1611 S Lewis Place, Tulsa, OK 74104
Local realty services provided by:ERA CS Raper & Son
Listed by: jackie proffitt
Office: keller williams advantage
MLS#:2546753
Source:OK_NORES
Price summary
- Price:$519,000
- Price per sq. ft.:$170.22
About this home
BEST VALUE IN MIDTOWN TULSA! Newer construction multi-level Craftsman style home featuring a flexible floor plan, 4 bedrooms (one could be a separate in-law suite or flex room), 3.5 baths, exquisite primary suite, and an open concept living/dining arrangement that is perfect for entertaining. The Chef's kitchen features top-of-the-line Wolf appliances, a 10' Quartz island with seating plus space for a large dining table, custom cabinets with soft-close drawers and doors, and a refrigerator space that expands to accommodate a built-in fridge. The upstairs primary suite comfortably accommodates king-size furniture, and the private spa bath includes an oversized soaking tub, tile shower, and double sinks. The downstairs suite is super flexible and could be used as a game room or in-law suite, with its own kitchenette, private bath, private entrance, and even a Murphy Bed! This home has even been pre-wired for an EV charging station with surge protection in the garage! Centrally located near Cherry Street, Utica Square, The Gathering Place, River Parks and recreation, and downtown Tulsa, you must see this Midtown masterpiece! BRING YOUR OFFER!
Contact an agent
Home facts
- Year built:2020
- Listing ID #:2546753
- Added:38 day(s) ago
- Updated:December 21, 2025 at 08:47 AM
Rooms and interior
- Bedrooms:4
- Total bathrooms:4
- Full bathrooms:3
- Living area:3,049 sq. ft.
Heating and cooling
- Cooling:2 Units, Central Air, Zoned
- Heating:Central, Electric, Gas, Zoned
Structure and exterior
- Year built:2020
- Building area:3,049 sq. ft.
- Lot area:0.21 Acres
Schools
- High school:Edison
- Middle school:Edison Prep.
- Elementary school:Lanier
Finances and disclosures
- Price:$519,000
- Price per sq. ft.:$170.22
- Tax amount:$9,738 (2025)
New listings near 1611 S Lewis Place
- New
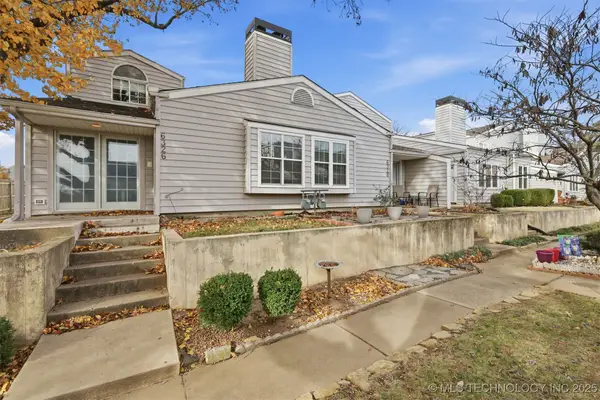 $185,000Active2 beds 3 baths1,279 sq. ft.
$185,000Active2 beds 3 baths1,279 sq. ft.6326 E 89th Place #1006, Tulsa, OK 74137
MLS# 2550445Listed by: EPIQUE REALTY - New
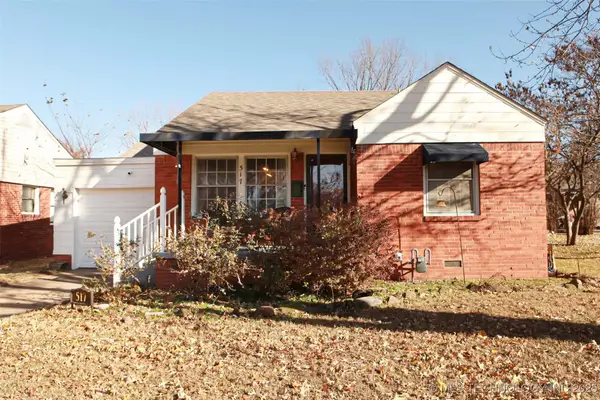 $188,000Active2 beds 1 baths1,131 sq. ft.
$188,000Active2 beds 1 baths1,131 sq. ft.517 S Quebec Avenue, Tulsa, OK 74112
MLS# 2550679Listed by: MCGRAW, REALTORS - New
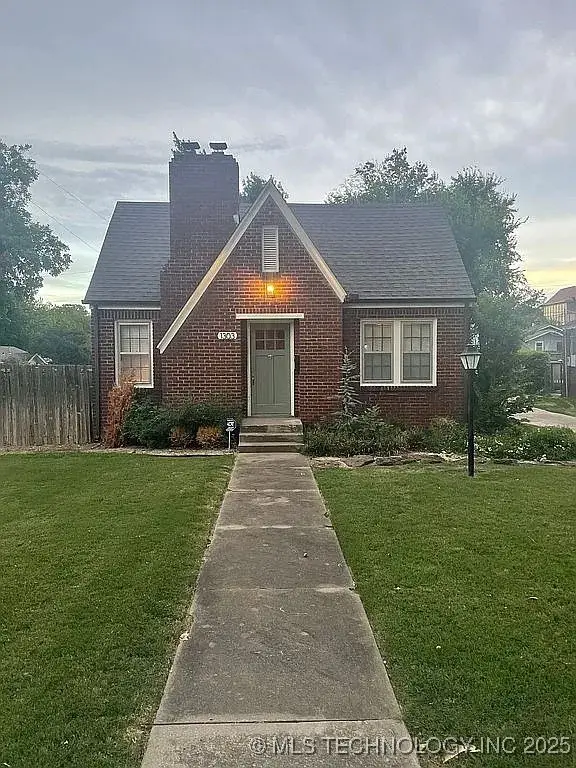 $275,000Active2 beds 1 baths1,236 sq. ft.
$275,000Active2 beds 1 baths1,236 sq. ft.1303 S Gary Avenue, Tulsa, OK 74104
MLS# 2550435Listed by: TRINITY PROPERTIES - New
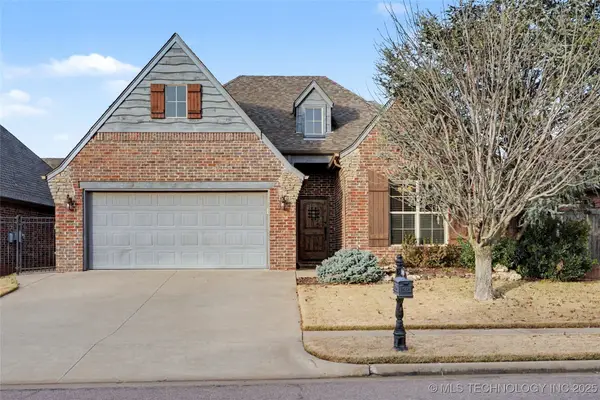 $375,000Active3 beds 2 baths1,903 sq. ft.
$375,000Active3 beds 2 baths1,903 sq. ft.10928 S 77th East Place, Tulsa, OK 74133
MLS# 2550583Listed by: COLDWELL BANKER SELECT - New
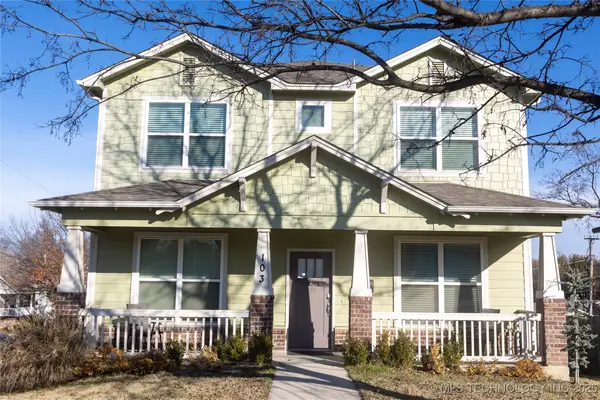 $360,000Active4 beds 3 baths1,873 sq. ft.
$360,000Active4 beds 3 baths1,873 sq. ft.103 E Latimer Street, Tulsa, OK 74106
MLS# 2550547Listed by: LPT REALTY - New
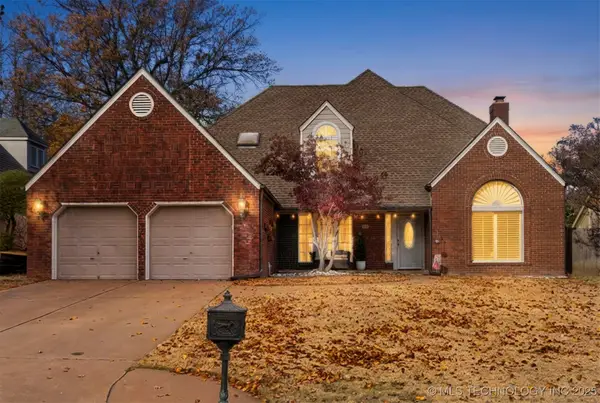 $399,900Active4 beds 3 baths3,076 sq. ft.
$399,900Active4 beds 3 baths3,076 sq. ft.6537 E 86th Street, Tulsa, OK 74133
MLS# 2547432Listed by: ANTHEM REALTY - New
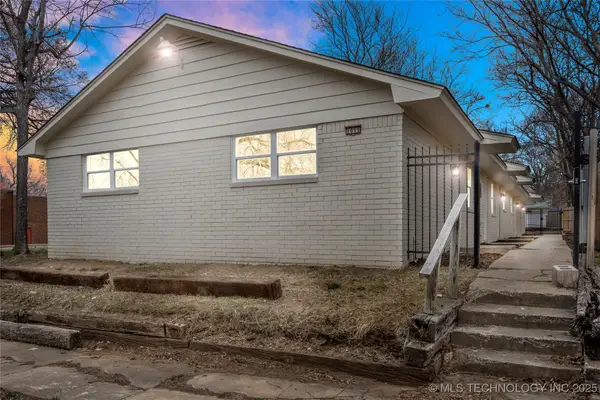 $525,000Active6 beds 4 baths2,800 sq. ft.
$525,000Active6 beds 4 baths2,800 sq. ft.1011 S Rockford Avenue, Tulsa, OK 74120
MLS# 2550499Listed by: COLDWELL BANKER SELECT - New
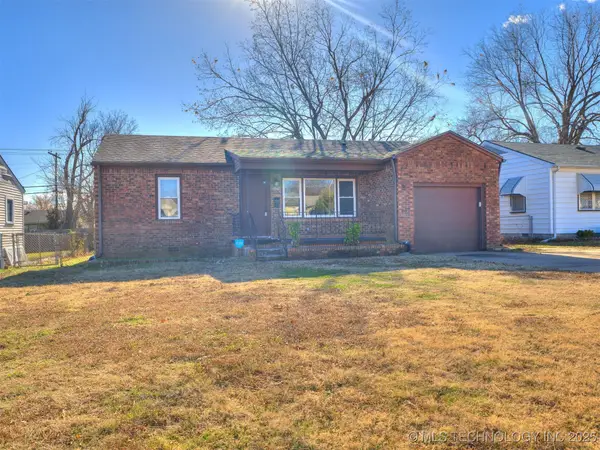 $156,000Active3 beds 1 baths1,173 sq. ft.
$156,000Active3 beds 1 baths1,173 sq. ft.6840 E King Street, Tulsa, OK 74115
MLS# 2550148Listed by: HOMESMART STELLAR REALTY - New
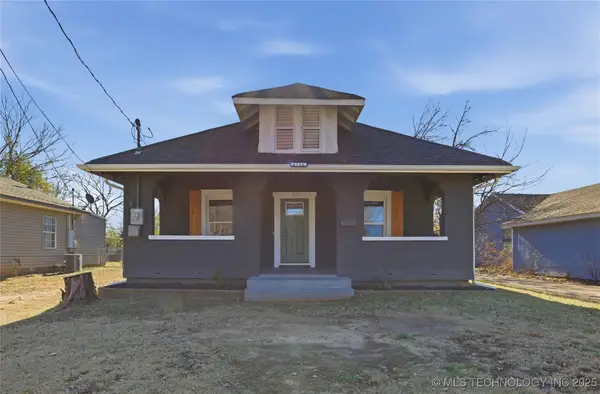 $159,900Active4 beds 2 baths1,292 sq. ft.
$159,900Active4 beds 2 baths1,292 sq. ft.4716 W 8th Street, Tulsa, OK 74127
MLS# 2550616Listed by: CAHILL REALTY, LLC - New
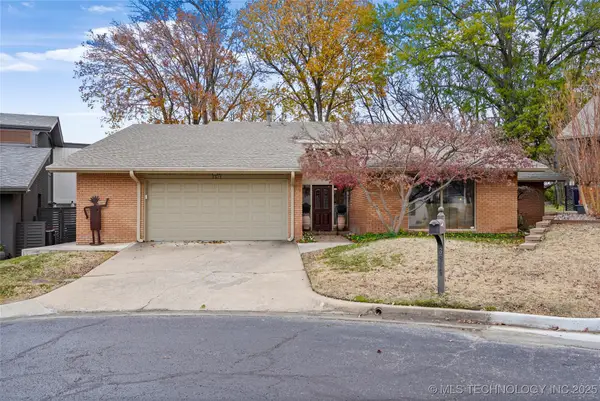 $387,500Active3 beds 2 baths2,490 sq. ft.
$387,500Active3 beds 2 baths2,490 sq. ft.3815 E 64th Place, Tulsa, OK 74136
MLS# 2550464Listed by: WALTER & ASSOCIATES, INC.
