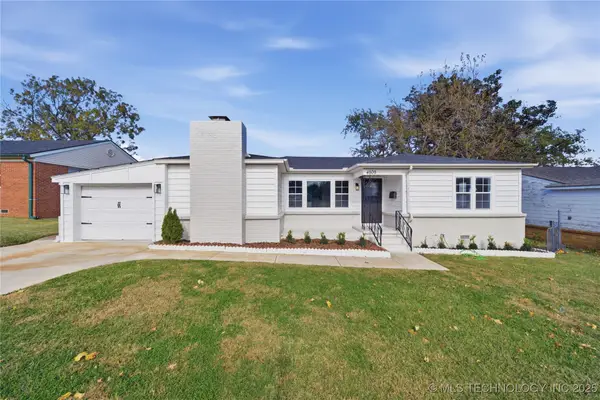1715 S Evanston Avenue, Tulsa, OK 74104
Local realty services provided by:ERA Courtyard Real Estate
1715 S Evanston Avenue,Tulsa, OK 74104
$498,500
- 4 Beds
- 3 Baths
- 2,120 sq. ft.
- Single family
- Pending
Listed by: anne nemec
Office: coldwell banker select
MLS#:2533121
Source:OK_NORES
Price summary
- Price:$498,500
- Price per sq. ft.:$235.14
About this home
This beautifully renovated and spacious home seamlessly blends timeless character and quality craftsmanship with modern amenities. Ideally situated in the highly desirable and charming Florence Park neighborhood, this location offers access to a family friendly park and is just minutes from St Johns and Hillcrest Hospitals, Utica Square, Cherry Street and the University of Tulsa.
This single story gem showcases a thoughtfully designed split four bedroom floor plan, offering enhanced privacy and functionality, along with three full bathrooms. The home showcases original hardwood flooring, recessed lighting throughout and an expansive inviting layout that's ideal for entertaining or relaxing with family and friends. The thoughtfully updated kitchen is appointed with granite countertops, abundant cabinetry, generous dining space and a five burner gas cooktop.
A generous laundry room offers additional built in cabinetry, providing ample storage solutions. The primary suite, privately positioned at the rear of the home, includes a walk in closet, dual vanities, a spacious whirlpool tub and the added benefit of a built in storm shelter for added peace of mind. The home has been freshly painted both inside and out and includes a newly updated HVAC system installed in 2022.
Contact an agent
Home facts
- Year built:1929
- Listing ID #:2533121
- Added:90 day(s) ago
- Updated:November 13, 2025 at 09:37 AM
Rooms and interior
- Bedrooms:4
- Total bathrooms:3
- Full bathrooms:3
- Living area:2,120 sq. ft.
Heating and cooling
- Cooling:Central Air
- Heating:Central, Gas
Structure and exterior
- Year built:1929
- Building area:2,120 sq. ft.
- Lot area:0.19 Acres
Schools
- High school:Edison
- Elementary school:Lanier
Finances and disclosures
- Price:$498,500
- Price per sq. ft.:$235.14
- Tax amount:$4,915 (2025)
New listings near 1715 S Evanston Avenue
- New
 $297,000Active4 beds 3 baths2,051 sq. ft.
$297,000Active4 beds 3 baths2,051 sq. ft.5928 S 72nd East Avenue, Tulsa, OK 74145
MLS# 2546714Listed by: THE INVESTORS BROKER - New
 $185,000Active3 beds 2 baths1,214 sq. ft.
$185,000Active3 beds 2 baths1,214 sq. ft.4823 S 27th Avenue W, Tulsa, OK 74107
MLS# 2546614Listed by: CHINOWTH & COHEN - New
 $229,000Active3 beds 1 baths1,142 sq. ft.
$229,000Active3 beds 1 baths1,142 sq. ft.2634 S Urbana Avenue, Tulsa, OK 74114
MLS# 2546847Listed by: MCGRAW, REALTORS - New
 $215,000Active3 beds 1 baths1,227 sq. ft.
$215,000Active3 beds 1 baths1,227 sq. ft.2642 S Oswego Place, Tulsa, OK 74114
MLS# 2546867Listed by: MCGRAW, REALTORS - New
 $264,000Active3 beds 2 baths1,652 sq. ft.
$264,000Active3 beds 2 baths1,652 sq. ft.4509 E 21st Place, Tulsa, OK 74114
MLS# 2546918Listed by: CHAMBERLAIN REALTY, LLC - New
 $145,000Active2 beds 2 baths1,317 sq. ft.
$145,000Active2 beds 2 baths1,317 sq. ft.6526 S Memorial Drive #15C, Tulsa, OK 74133
MLS# 2546770Listed by: COLDWELL BANKER SELECT - New
 $185,000Active3 beds 1 baths1,405 sq. ft.
$185,000Active3 beds 1 baths1,405 sq. ft.12130 E 21st Place, Tulsa, OK 74129
MLS# 2546861Listed by: CHINOWTH & COHEN - New
 $228,000Active3 beds 2 baths1,246 sq. ft.
$228,000Active3 beds 2 baths1,246 sq. ft.5920 E 25th Street, Tulsa, OK 74114
MLS# 2546869Listed by: MCGRAW, REALTORS - Open Fri, 3:30 to 5pmNew
 $539,000Active4 beds 4 baths3,049 sq. ft.
$539,000Active4 beds 4 baths3,049 sq. ft.1611 S Lewis Place, Tulsa, OK 74104
MLS# 2546753Listed by: KELLER WILLIAMS ADVANTAGE - New
 $280,000Active3 beds 2 baths1,519 sq. ft.
$280,000Active3 beds 2 baths1,519 sq. ft.18402 E 46th Street, Tulsa, OK 74134
MLS# 2546781Listed by: EXP REALTY, LLC (BO)
