1743 S Florence Place, Tulsa, OK 74104
Local realty services provided by:ERA Steve Cook & Co, Realtors
1743 S Florence Place,Tulsa, OK 74104
$509,900
- 3 Beds
- 3 Baths
- 2,260 sq. ft.
- Single family
- Active
Listed by: madison beasler
Office: coldwell banker select
MLS#:2529769
Source:OK_NORES
Price summary
- Price:$509,900
- Price per sq. ft.:$225.62
About this home
Don’t wait for rates to drop, seller will BUY DOWN RATE now!***Extra Income Potential-garage apartment*** Welcome to this charming Florence Park cottage. Thoughtfully renovated, it features a restored front porch that echoes its original design and a stunning marble kitchen with brand-new appliances, cabinets, and a butler's pantry with a beverage fridge. The first level includes a luxurious primary suite with a massive closet and a full bath featuring a freestanding tub and curb-less shower. You'll also find a generous living space with the original 1920s tiled fireplace and vaulted ceiling. The dining area with new gorgeous leaded glass windows mimic the original charm. Every detail has been carefully considered.
Upstairs, you'll find a flexible space that serves as a third bedroom, complete with its own full bathroom, living area, and ample room for an office or walk-in closet.
The detached garage apartment adds even more value, offering its own bedroom, full bath, and eat-in kitchenette - electric metered separately - ideal as a private guest suite, roommate space, or income-generating rental.
With two brand-new HVAC systems, new ductwork, and fully modernized plumbing and electrical systems, this home is truly move-in ready and built for peace of mind. Don't miss your chance to call this gem on Florence Place your home!
Contact an agent
Home facts
- Year built:1921
- Listing ID #:2529769
- Added:216 day(s) ago
- Updated:February 13, 2026 at 04:01 PM
Rooms and interior
- Bedrooms:3
- Total bathrooms:3
- Full bathrooms:2
- Living area:2,260 sq. ft.
Heating and cooling
- Cooling:Central Air
- Heating:Central, Gas
Structure and exterior
- Year built:1921
- Building area:2,260 sq. ft.
- Lot area:0.24 Acres
Schools
- High school:Edison
- Elementary school:Lanier
Finances and disclosures
- Price:$509,900
- Price per sq. ft.:$225.62
- Tax amount:$2,373 (2024)
New listings near 1743 S Florence Place
- New
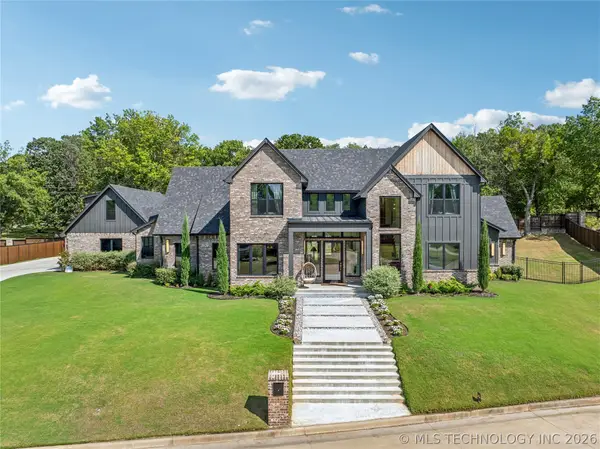 $1,499,000Active5 beds 5 baths4,692 sq. ft.
$1,499,000Active5 beds 5 baths4,692 sq. ft.7785 Forest Lane, Tulsa, OK 74132
MLS# 2604923Listed by: THE AGENCY - New
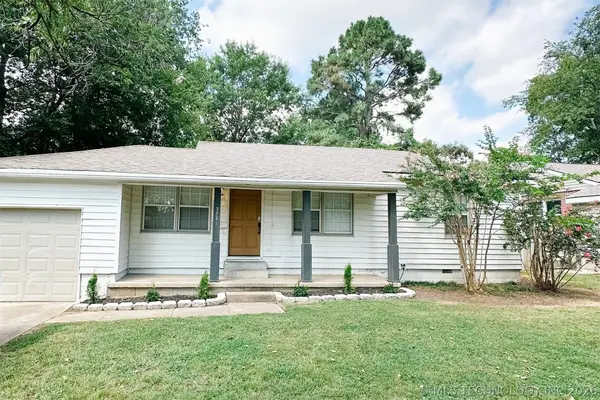 $160,000Active3 beds 2 baths1,048 sq. ft.
$160,000Active3 beds 2 baths1,048 sq. ft.3741 E 2nd Street, Tulsa, OK 74112
MLS# 2605026Listed by: KELLER WILLIAMS ADVANTAGE - New
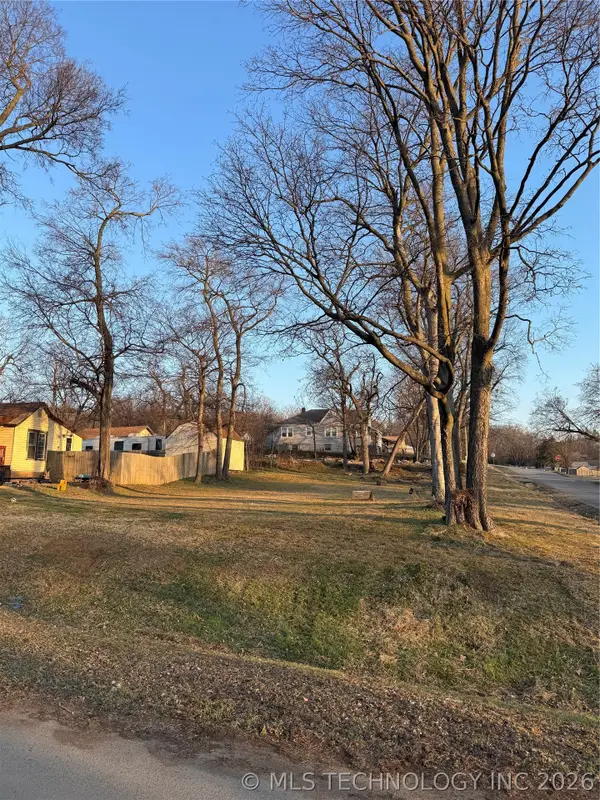 $50,000Active0.21 Acres
$50,000Active0.21 Acres3203 W 39th Street, Tulsa, OK 74107
MLS# 2604635Listed by: MCGRAW, REALTORS - New
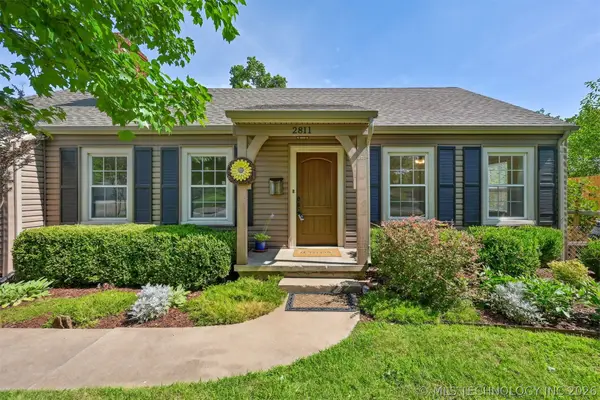 $435,600Active3 beds 2 baths2,246 sq. ft.
$435,600Active3 beds 2 baths2,246 sq. ft.2811 E 22nd Street, Tulsa, OK 74114
MLS# 2604915Listed by: CHINOWTH & COHEN - New
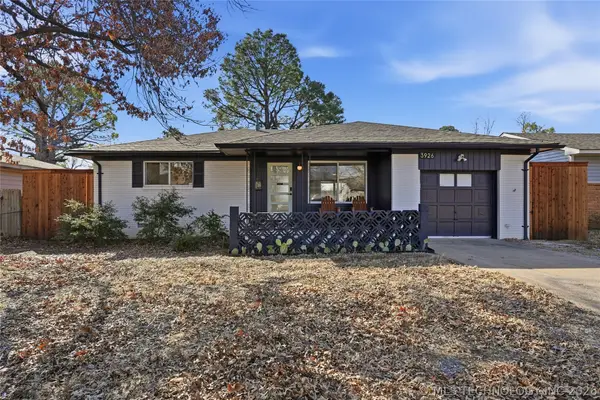 $312,000Active3 beds 2 baths1,481 sq. ft.
$312,000Active3 beds 2 baths1,481 sq. ft.3926 E 32nd Street, Tulsa, OK 74135
MLS# 2604949Listed by: MCGRAW, REALTORS - New
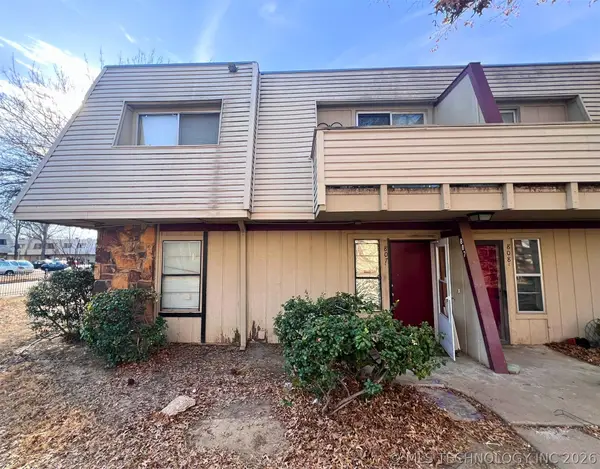 $55,000Active2 beds 3 baths1,114 sq. ft.
$55,000Active2 beds 3 baths1,114 sq. ft.2211 E 66th Place S #807, Tulsa, OK 74119
MLS# 2605021Listed by: PENNINGTON & ASSOC REALTORS - New
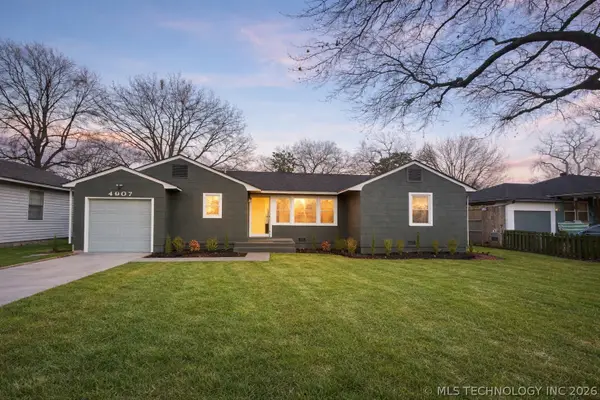 $340,000Active3 beds 2 baths1,200 sq. ft.
$340,000Active3 beds 2 baths1,200 sq. ft.4907 S Boston Place, Tulsa, OK 74105
MLS# 2605012Listed by: FATHOM REALTY OK LLC - New
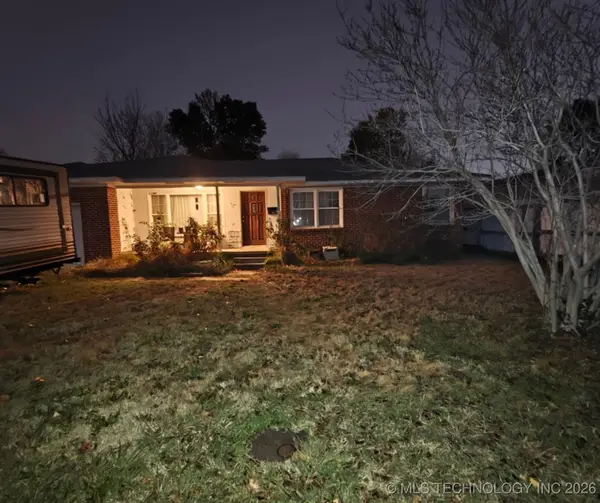 $99,900Active3 beds 2 baths1,314 sq. ft.
$99,900Active3 beds 2 baths1,314 sq. ft.6335 E 4th Street, Tulsa, OK 74112
MLS# 2604153Listed by: AXEN REALTY, LLC - New
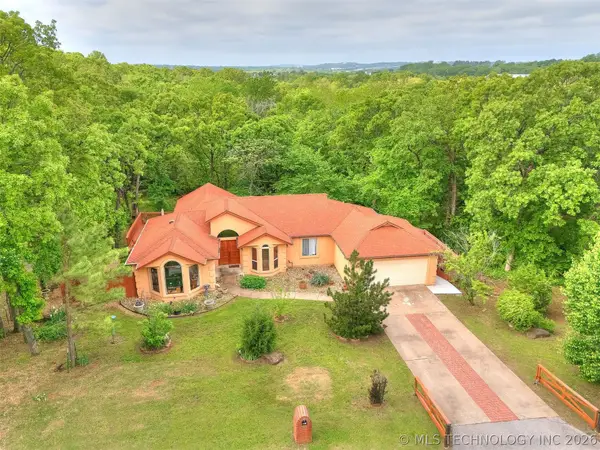 $259,900Active2 beds 2 baths1,583 sq. ft.
$259,900Active2 beds 2 baths1,583 sq. ft.8714 Westway Road, Tulsa, OK 74131
MLS# 2604246Listed by: COLDWELL BANKER SELECT - New
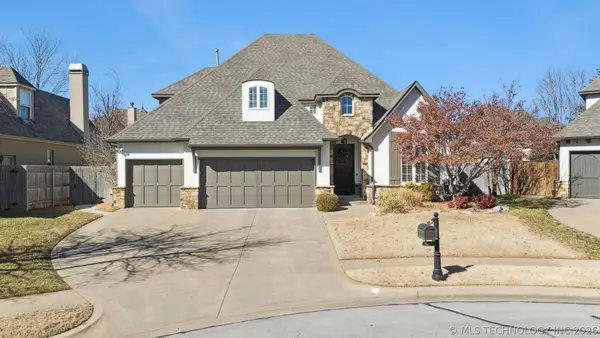 $515,000Active4 beds 4 baths3,160 sq. ft.
$515,000Active4 beds 4 baths3,160 sq. ft.4021 E 120th Street S, Tulsa, OK 74137
MLS# 2604353Listed by: NASSAU RIDGE REALTY

