1911 E 13th Place, Tulsa, OK 74104
Local realty services provided by:ERA CS Raper & Son
Listed by:nick hutchison
Office:legacy realty advisors
MLS#:2531377
Source:OK_NORES
Price summary
- Price:$267,400
- Price per sq. ft.:$194.9
About this home
Quaint Midtown home featuring Brand New Carport w/ Garage Door | 7 Off-Street Parking Spots| 3 Beds | 2 Baths
* Fully renovated and move-in ready! This stylish Midtown home blends modern updates with timeless charm in an open-concept layout delivering the perfect balance of style, functionality, and convenience. Check out the 3D walkthrough to take a pick inside!
Observation: Although the property is near the highway, the interior of the home remains quiet with minimal noise intrusion -— schedule a showing to experience how quiet it feels inside.
*** Why this home stands out ***
1) Prime Location: Minutes to Downtown, Cherry Street, Utica Square, The Gathering Place, Mother Road Market, Midland Trail, and Riverside.
2) Rare Covered Carport with Garage Door: Fits a full-size truck or SUV, doubles as a flexible covered patio for gatherings, games, or outdoor play, added privacy.
3) Unmatched Parking & Easy Access: 7 off-street parking spaces, including 2 spots on new concrete pad making parking and maneuvering a breeze for you and your guests—something you won’t find in most Midtown homes.
4) Healthcare Hub Nearby – Quick access to Hillcrest, Oklahoma Heart Institute, and Ascension St. John.
5) Ultimate Commuter’s Dream: Immediate access to BA Expressway, I-244, Hwy 75, Hwy 412, and I-44, puts downtown, the BOK Center, and the PAC within reach in minutes! Although the property is near the highway, the interior of the home remains quiet with minimal noise intrusion.
6) Laundry moved from basement to main level for better accessibility.
7) Basement offers the possibility of added living space.
Whether you’re a first-time buyer, looking for a low-maintenance Midtown lifestyle, or an investor eyeing a strong Airbnb location, this property is a rare find. Call for a showing today!
Contact an agent
Home facts
- Year built:1926
- Listing ID #:2531377
- Added:65 day(s) ago
- Updated:September 24, 2025 at 05:18 PM
Rooms and interior
- Bedrooms:3
- Total bathrooms:2
- Full bathrooms:2
- Living area:1,372 sq. ft.
Heating and cooling
- Cooling:Central Air
- Heating:Central, Gas
Structure and exterior
- Year built:1926
- Building area:1,372 sq. ft.
- Lot area:0.15 Acres
Schools
- High school:Central
- Elementary school:Kendall Whittier
Finances and disclosures
- Price:$267,400
- Price per sq. ft.:$194.9
- Tax amount:$949 (2024)
New listings near 1911 E 13th Place
- Open Sat, 12 to 2pmNew
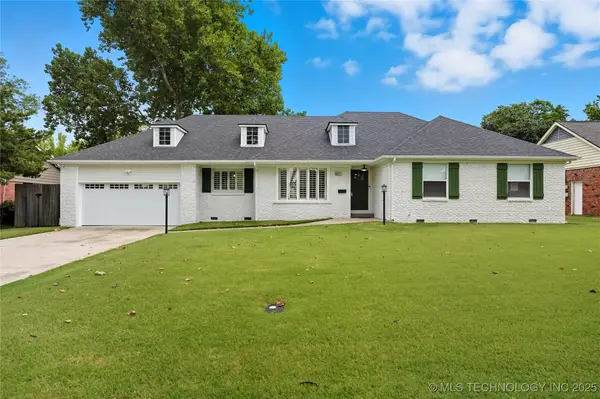 $325,000Active3 beds 3 baths2,001 sq. ft.
$325,000Active3 beds 3 baths2,001 sq. ft.6051 E 56th Street, Tulsa, OK 74135
MLS# 2540570Listed by: EXP REALTY, LLC - New
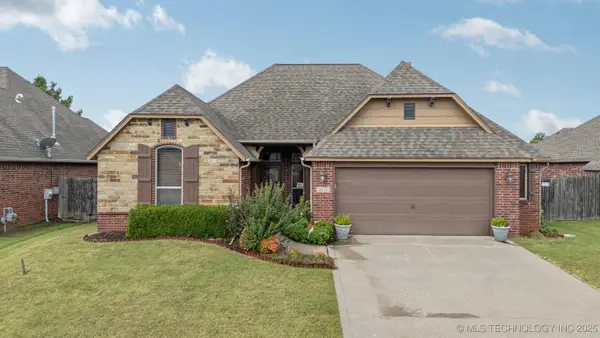 $316,000Active3 beds 2 baths1,887 sq. ft.
$316,000Active3 beds 2 baths1,887 sq. ft.4616 S 179th East Avenue, Tulsa, OK 74134
MLS# 2540819Listed by: SOLID ROCK, REALTORS - Open Sun, 2 to 4pmNew
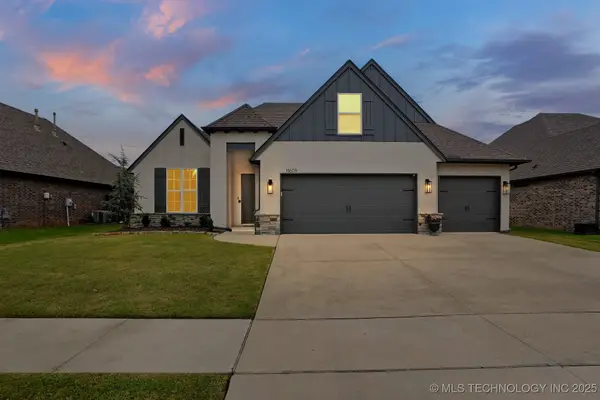 $500,000Active4 beds 3 baths3,420 sq. ft.
$500,000Active4 beds 3 baths3,420 sq. ft.18609 E 45th Street S, Tulsa, OK 74134
MLS# 2540727Listed by: RE/MAX RESULTS - New
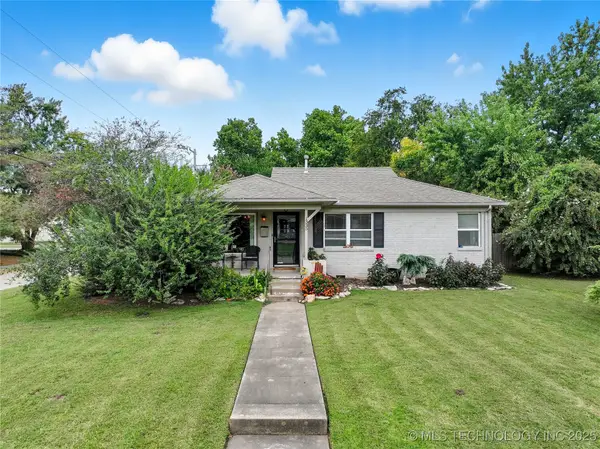 $265,000Active3 beds 1 baths1,263 sq. ft.
$265,000Active3 beds 1 baths1,263 sq. ft.1335 E 45th Street, Tulsa, OK 74105
MLS# 2540767Listed by: MCGRAW, REALTORS - New
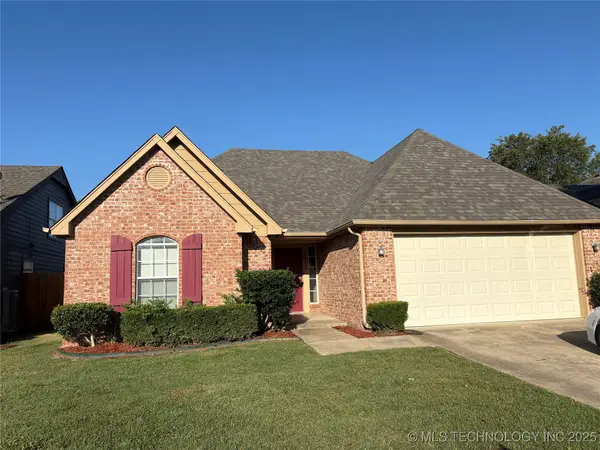 $259,500Active3 beds 2 baths1,674 sq. ft.
$259,500Active3 beds 2 baths1,674 sq. ft.5012 S 189th East Avenue, Tulsa, OK 74134
MLS# 2540892Listed by: COLDWELL BANKER SELECT - New
 $175,000Active2 beds 1 baths784 sq. ft.
$175,000Active2 beds 1 baths784 sq. ft.4711 S Boston Avenue, Tulsa, OK 74105
MLS# 2540005Listed by: MCGRAW, REALTORS - New
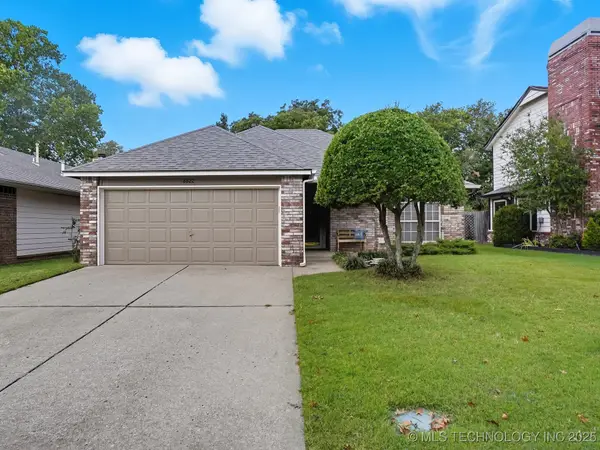 $269,000Active3 beds 2 baths1,452 sq. ft.
$269,000Active3 beds 2 baths1,452 sq. ft.8822 S Braden Avenue, Tulsa, OK 74137
MLS# 2540533Listed by: MCGRAW, REALTORS - New
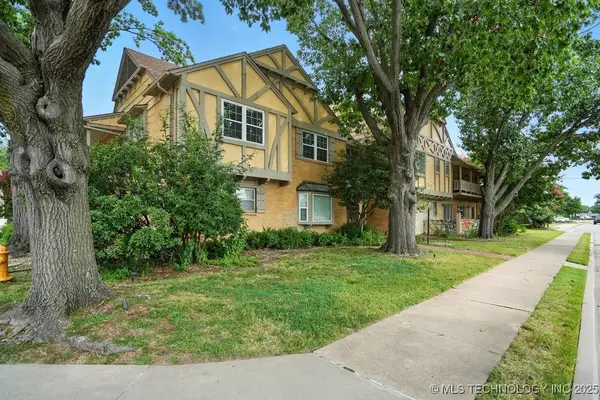 $178,500Active2 beds 2 baths980 sq. ft.
$178,500Active2 beds 2 baths980 sq. ft.1107 E 45th Place #11, Tulsa, OK 74105
MLS# 2540834Listed by: CHINOWTH & COHEN - New
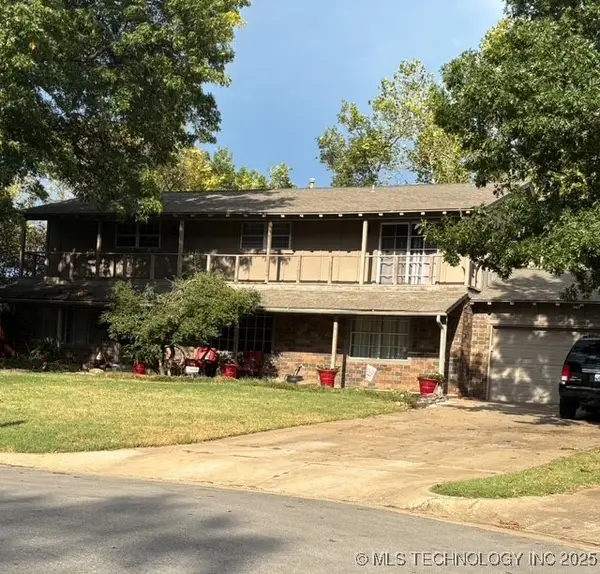 $299,999Active5 beds 3 baths3,050 sq. ft.
$299,999Active5 beds 3 baths3,050 sq. ft.7023 E 66th Court, Tulsa, OK 74133
MLS# 2540889Listed by: COLDWELL BANKER SELECT - New
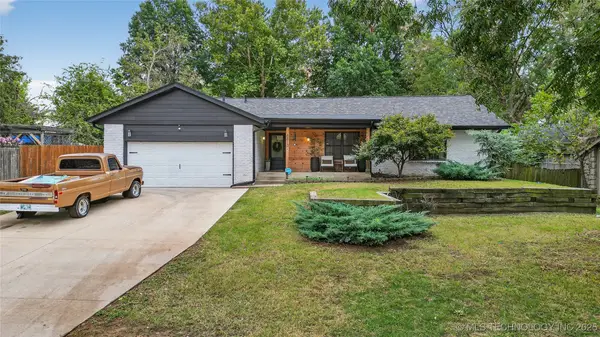 $315,000Active3 beds 2 baths1,660 sq. ft.
$315,000Active3 beds 2 baths1,660 sq. ft.6813 S 32nd West Avenue, Tulsa, OK 74132
MLS# 2540545Listed by: EXP REALTY, LLC
