2036 E 13th Street, Tulsa, OK 74104
Local realty services provided by:ERA Steve Cook & Co, Realtors
2036 E 13th Street,Tulsa, OK 74104
$285,000
- 3 Beds
- 1 Baths
- 1,419 sq. ft.
- Single family
- Active
Listed by:david fletcher
Office:re/max results
MLS#:2545845
Source:OK_NORES
Price summary
- Price:$285,000
- Price per sq. ft.:$200.85
About this home
Newly Renovated Home with Stunning Wood Floors & Cool Office/Bedroom – Walk to Mother Road Market!
Step into this beautifully renovated home, where timeless charm meets modern style. Inside, you’ll be greeted by gorgeous wood floors that flow throughout the open living spaces and a completely updated kitchen featuring quartz countertops, new cabinetry, and contemporary finishes - the perfect blend of function and design.
One of the standout spaces in this home is the flex office/bedroom, featuring wood plank accent walls and a stylish barn-style sliding door. Whether you need a private workspace, reading room, or guest bedroom, this space offers endless versatility and character.
Located within walking distance of Mother Road Market, Tulsa’s favorite food hall and local vendor hub, and just a 5-minute drive to Cherry Street, you’ll enjoy some of the best dining, shopping, and entertainment that Midtown has to offer.
Move-in ready with top-tier finishes and a location that puts convenience at your doorstep - this is the Tulsa gem you’ve been waiting for.
Schedule your showing today!
Contact an agent
Home facts
- Year built:1924
- Listing ID #:2545845
- Added:1 day(s) ago
- Updated:November 04, 2025 at 07:04 PM
Rooms and interior
- Bedrooms:3
- Total bathrooms:1
- Full bathrooms:1
- Living area:1,419 sq. ft.
Heating and cooling
- Cooling:Central Air
- Heating:Central, Gas
Structure and exterior
- Year built:1924
- Building area:1,419 sq. ft.
- Lot area:0.15 Acres
Schools
- High school:Central
- Middle school:Central
- Elementary school:Academy Central
Finances and disclosures
- Price:$285,000
- Price per sq. ft.:$200.85
- Tax amount:$1,229 (2024)
New listings near 2036 E 13th Street
- New
 $230,000Active3 beds 2 baths1,601 sq. ft.
$230,000Active3 beds 2 baths1,601 sq. ft.7731 E Skelly Drive, Tulsa, OK 74129
MLS# 2545748Listed by: ELEVATE REALTY - New
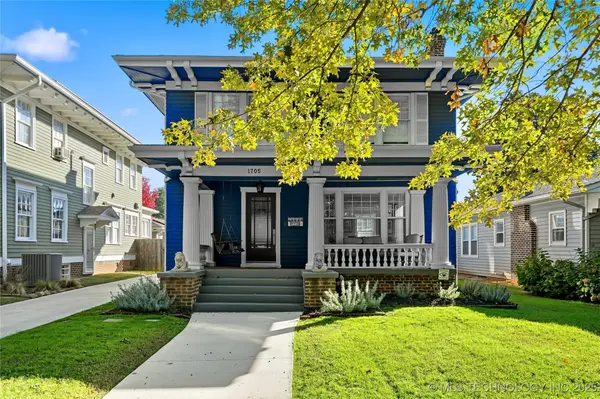 $659,000Active3 beds 3 baths2,156 sq. ft.
$659,000Active3 beds 3 baths2,156 sq. ft.1705 S Madison Avenue, Tulsa, OK 74120
MLS# 2545706Listed by: MCGRAW, REALTORS - New
 $149,900Active3 beds 1 baths996 sq. ft.
$149,900Active3 beds 1 baths996 sq. ft.2239 N Marion Avenue, Tulsa, OK 74115
MLS# 2545724Listed by: TRINITY PROPERTIES - New
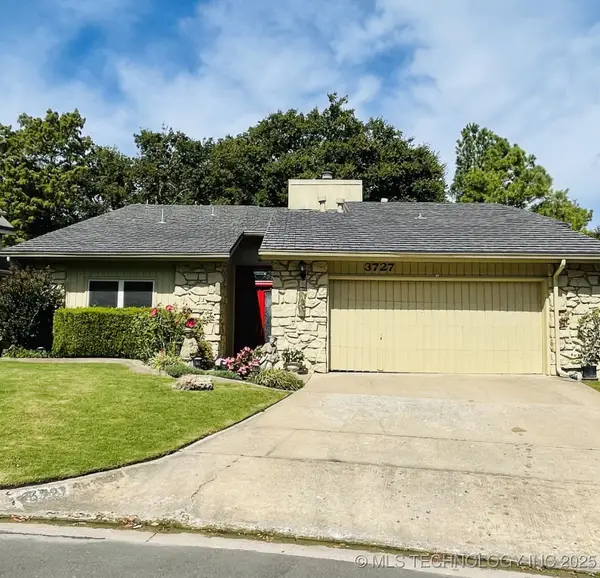 $419,900Active4 beds 4 baths3,357 sq. ft.
$419,900Active4 beds 4 baths3,357 sq. ft.3727 E 64th Pl Place, Tulsa, OK 74136
MLS# 2545177Listed by: WALTER & ASSOCIATES, INC. - New
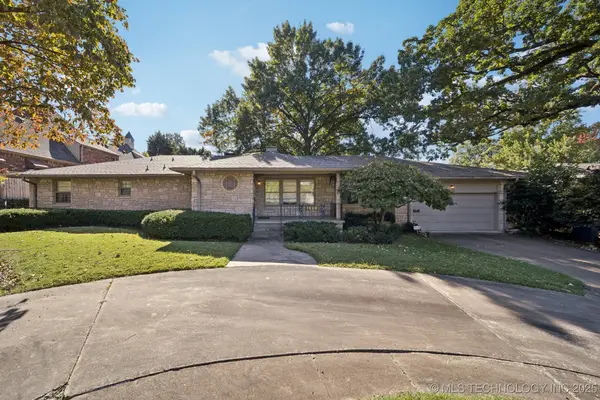 $499,000Active3 beds 3 baths2,319 sq. ft.
$499,000Active3 beds 3 baths2,319 sq. ft.1620 E 31st Street, Tulsa, OK 74105
MLS# 2545404Listed by: COLDWELL BANKER SELECT - New
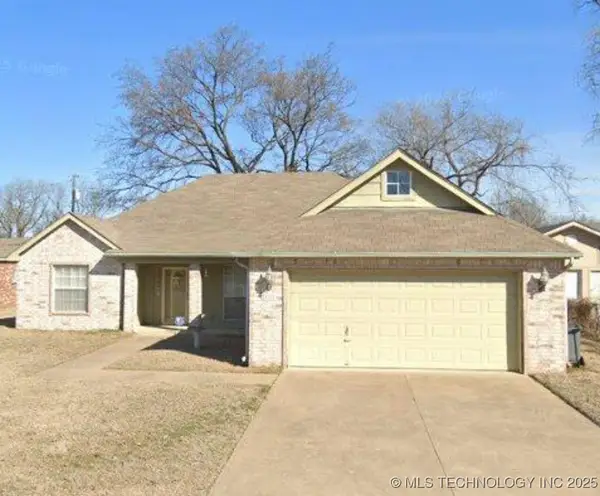 $185,000Active3 beds 2 baths1,655 sq. ft.
$185,000Active3 beds 2 baths1,655 sq. ft.225 E Seminole Place, Tulsa, OK 74110
MLS# 2545759Listed by: HOMESMART STELLAR REALTY - New
 $183,000Active2 beds 2 baths1,064 sq. ft.
$183,000Active2 beds 2 baths1,064 sq. ft.9019 S Delaware Avenue #507, Tulsa, OK 74137
MLS# 2545760Listed by: COLDWELL BANKER SELECT - New
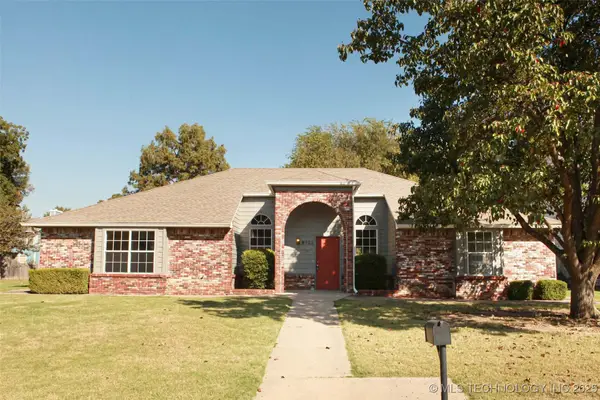 $247,000Active3 beds 3 baths2,100 sq. ft.
$247,000Active3 beds 3 baths2,100 sq. ft.6723 E 79th Street, Tulsa, OK 74133
MLS# 2544539Listed by: TCO REALTY - New
 $719,000Active4 beds 3 baths3,359 sq. ft.
$719,000Active4 beds 3 baths3,359 sq. ft.12630 S Granite Avenue, Bixby, OK 74008
MLS# 2542592Listed by: MCGRAW, REALTORS
