2111 E 31st Place, Tulsa, OK 74105
Local realty services provided by:ERA Steve Cook & Co, Realtors
2111 E 31st Place,Tulsa, OK 74105
$1,500,000
- 4 Beds
- 4 Baths
- 4,352 sq. ft.
- Single family
- Active
Listed by:cindy morrison
Office:chinowth & cohen
MLS#:2544475
Source:OK_NORES
Price summary
- Price:$1,500,000
- Price per sq. ft.:$344.67
About this home
What does a million dollars and a year-and-a-half renovation get you in Midtown? This breathtaking Modern Farmhouse in the Bren Rose neighborhood near Utica Square and Brookside perfectly blends timeless charm with refined luxury. Originally built in 1993, this home was completely reimagined by Oellien Design, with over 1,000 sq ft (AP) added to create a thoughtful, livable floor plan that feels both classic and new. Step inside to find stunning hardwood floors throughout, reclaimed beams by Timber & Beam, and a layout designed for connection and comfort. The chef’s kitchen was taken to the studs and rebuilt with stunning Brazilian Perla Venata quartzite countertops, a massive island, custom cabinetry, and Monogram appliances. TWO primary suites offer flexibility—one upstairs honoring the original design, and one newly added downstairs with a spa-like bath, double vanities, freestanding tub, and private access to the laundry and master closet. The outdoor spaces are just as inviting. A new covered front porch with metal roof, stone walkway, gated driveway, and a fully equipped outdoor kitchen make this home ready for Tulsa’s best seasons. With a three-car garage (plus climate-controlled storage), multiple living areas, a formal dining room, and designer finishes throughout, every inch has been curated for quality and style. From the stone and stucco exterior to the new roof (Oct 2025), sprinkler system, and new landscaping, this is Midtown living at its most polished and practical. It’s not just a renovation. It’s a reimagination of what a Tulsa farmhouse can be.
Contact an agent
Home facts
- Year built:1993
- Listing ID #:2544475
- Added:1 day(s) ago
- Updated:October 25, 2025 at 03:58 AM
Rooms and interior
- Bedrooms:4
- Total bathrooms:4
- Full bathrooms:3
- Living area:4,352 sq. ft.
Heating and cooling
- Cooling:2 Units, Zoned
- Heating:Gas, Zoned
Structure and exterior
- Year built:1993
- Building area:4,352 sq. ft.
- Lot area:0.29 Acres
Schools
- High school:Edison
- Middle school:Edison Prep.
- Elementary school:Eliot
Finances and disclosures
- Price:$1,500,000
- Price per sq. ft.:$344.67
- Tax amount:$10,210 (2024)
New listings near 2111 E 31st Place
- New
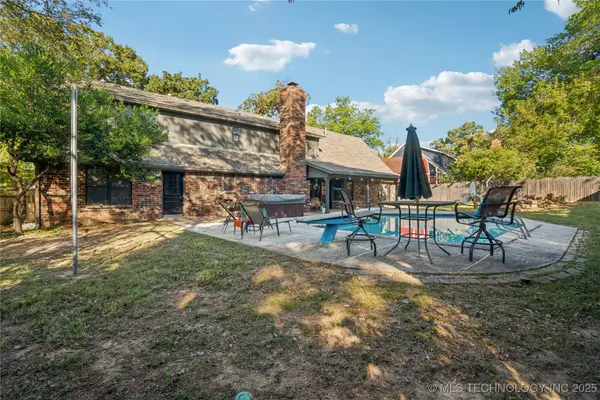 $414,900Active4 beds 4 baths3,574 sq. ft.
$414,900Active4 beds 4 baths3,574 sq. ft.7933 S Quebec Avenue, Tulsa, OK 74136
MLS# 2544637Listed by: CHINOWTH & COHEN - New
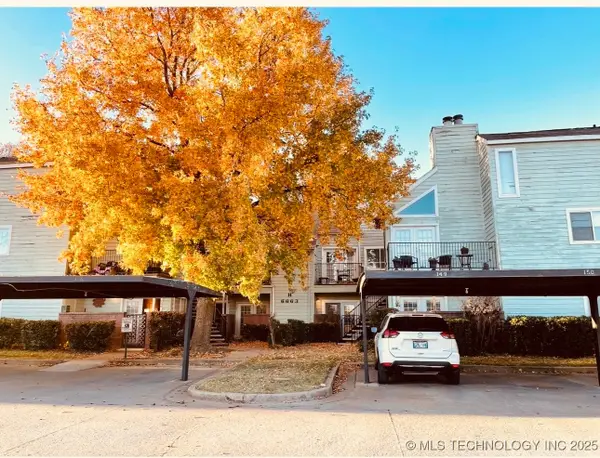 $43,000Active1 beds 1 baths488 sq. ft.
$43,000Active1 beds 1 baths488 sq. ft.6663 S Victor Avenue #BldgH 305, Tulsa, OK 74136
MLS# 2544737Listed by: PLATINUM REALTY, LLC. 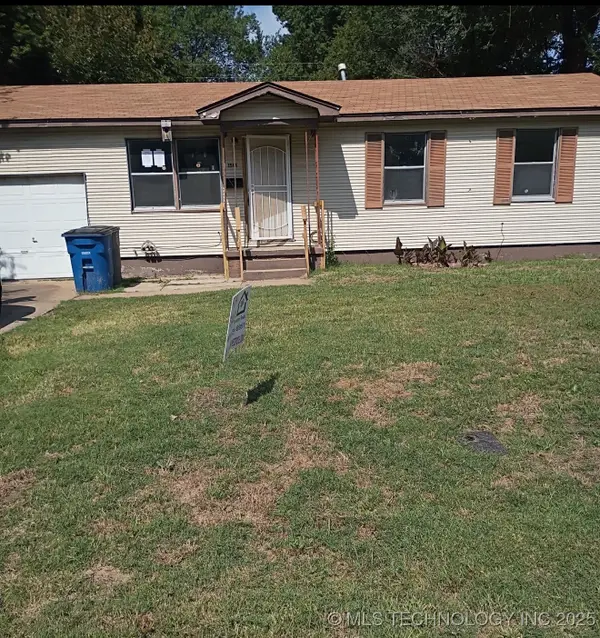 $55,000Active3 beds 1 baths910 sq. ft.
$55,000Active3 beds 1 baths910 sq. ft.1581 E 53rd Street N, Tulsa, OK 74105
MLS# 2543115Listed by: SHANAHAN REALTY- New
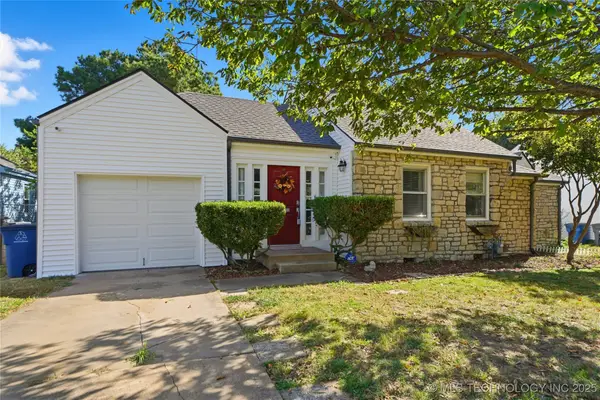 $235,000Active2 beds 1 baths1,130 sq. ft.
$235,000Active2 beds 1 baths1,130 sq. ft.1335 S Urbana Avenue, Tulsa, OK 74112
MLS# 2544287Listed by: PRIVATE LABEL REAL ESTATE - Open Sun, 2:30 to 4:30pmNew
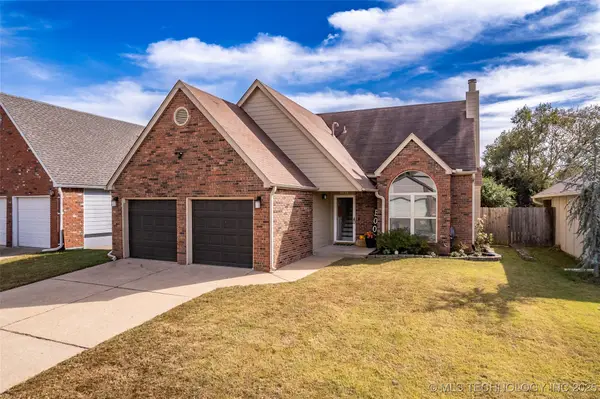 $295,000Active3 beds 2 baths1,853 sq. ft.
$295,000Active3 beds 2 baths1,853 sq. ft.9026 E 87th Place, Tulsa, OK 74133
MLS# 2544692Listed by: MCGRAW, REALTORS - Open Sun, 2 to 4pmNew
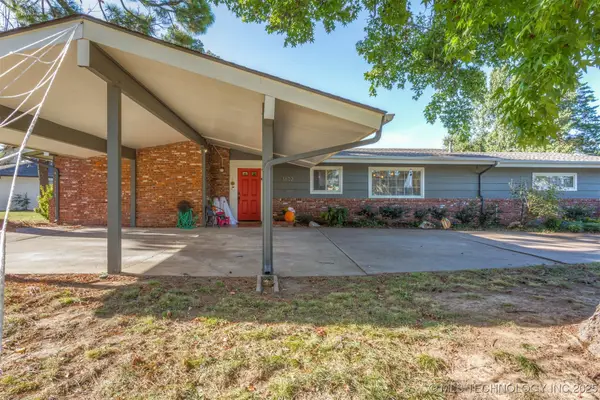 $335,000Active3 beds 2 baths2,035 sq. ft.
$335,000Active3 beds 2 baths2,035 sq. ft.3602 E 56th Street, Tulsa, OK 74135
MLS# 2544718Listed by: CONCEPT REALTY - New
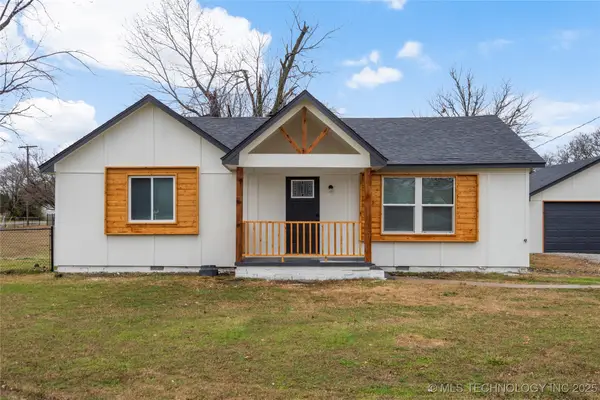 $440,000Active7 beds 4 baths3,192 sq. ft.
$440,000Active7 beds 4 baths3,192 sq. ft.1640 S 89th East Avenue, Tulsa, OK 74112
MLS# 2544726Listed by: EXP REALTY, LLC - New
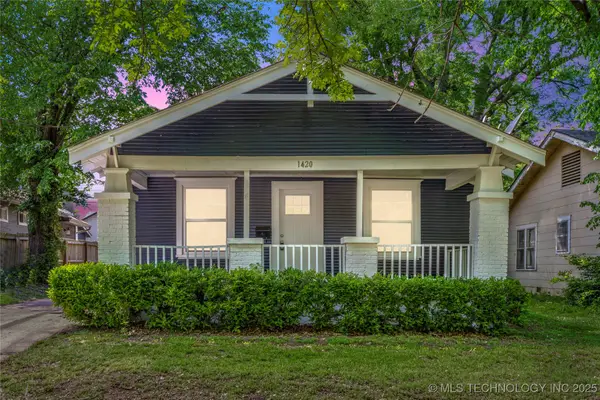 $189,900Active3 beds 2 baths1,243 sq. ft.
$189,900Active3 beds 2 baths1,243 sq. ft.1420 N Boston Avenue, Tulsa, OK 74106
MLS# 2543007Listed by: COLDWELL BANKER SELECT - New
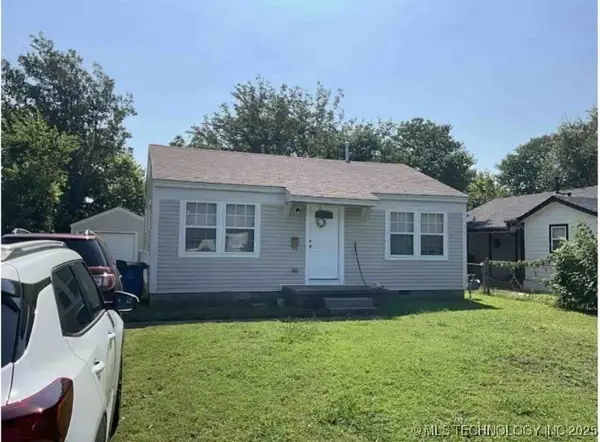 $120,000Active2 beds 1 baths824 sq. ft.
$120,000Active2 beds 1 baths824 sq. ft.1327 N Winston Avenue, Tulsa, OK 74115
MLS# 2544702Listed by: CHINOWTH & COHEN - New
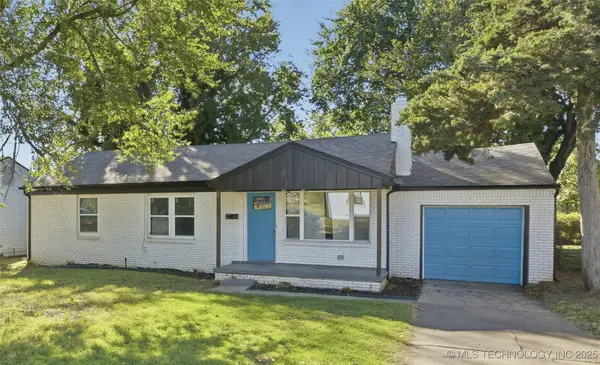 $229,900Active3 beds 2 baths1,700 sq. ft.
$229,900Active3 beds 2 baths1,700 sq. ft.1204 W Marshall Street, Tulsa, OK 74127
MLS# 2544706Listed by: CAHILL REALTY, LLC
