212 S Phoenix Avenue, Tulsa, OK 74127
Local realty services provided by:ERA Steve Cook & Co, Realtors
Listed by: deb cramer
Office: chinowth & cohen
MLS#:2527255
Source:OK_NORES
Price summary
- Price:$212,900
- Price per sq. ft.:$130.45
About this home
PRIME SHORT-TERM RENTAL OPPORTUNITY IN DOWNTOWN TULSA! Back on market and better than ever, this fully renovated Crosbie Heights home is ideal for an Airbnb, VRBO, or executive rental, with strong appeal for medical professionals, event travelers, and downtown visitors.
This 3-bedroom, 1.5-bath property features a new 300 sq ft back deck and freshly sodded backyard, creating a perfect setup for guest entertaining and outdoor living. Major capital improvements include a new roof, new electrical system, new driveway, and fully updated kitchen with new appliances—big-ticket items already completed for peace of mind and lower ownership costs.
Guests will love the refinished original white oak hardwood floors, updated bathrooms, and move-in-ready condition with new interior and exterior paint and modern lighting throughout. The partial basement offers laundry hookups and ample storage, ideal for owner supplies and turnover efficiency.
Located in Tulsa’s highly desirable Crosbie Heights neighborhood, this property is just minutes from downtown Tulsa, BOK Center, OSU Medical Center, the new Veterans Hospital, Greenwood District, Gathering Place, and major event venues—key drivers for short-term rental demand. Walkable to Newblock Park and WaterWorks Art Center, with bike trail access to the Katy Trail and Riverside Trails, enhancing guest experience and repeat bookings.
Turnkey, income-producing potential in a high-demand location—ideal for investors seeking a short-term rental, Airbnb, or centrally located Tulsa investment property.
Contact an agent
Home facts
- Year built:1920
- Listing ID #:2527255
- Added:230 day(s) ago
- Updated:February 13, 2026 at 11:09 AM
Rooms and interior
- Bedrooms:3
- Total bathrooms:2
- Full bathrooms:1
- Living area:1,632 sq. ft.
Heating and cooling
- Cooling:Central Air
- Heating:Central, Gas
Structure and exterior
- Year built:1920
- Building area:1,632 sq. ft.
- Lot area:0.15 Acres
Schools
- High school:Central
- Elementary school:Wayman Tisdale Fine Arts Academy (Former Choutea)
Finances and disclosures
- Price:$212,900
- Price per sq. ft.:$130.45
- Tax amount:$248 (2024)
New listings near 212 S Phoenix Avenue
- New
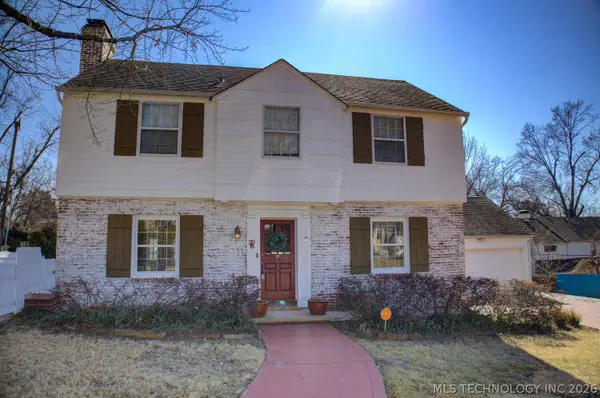 $534,900Active3 beds 3 baths2,633 sq. ft.
$534,900Active3 beds 3 baths2,633 sq. ft.3015 S Madison Avenue, Tulsa, OK 74114
MLS# 2604888Listed by: COLDWELL BANKER SELECT - New
 $399,000Active0.32 Acres
$399,000Active0.32 Acres1251 E 31st Place, Tulsa, OK 74105
MLS# 2604958Listed by: FLATIRON REAL ESTATE, INC. - New
 $100,000Active0.91 Acres
$100,000Active0.91 Acres3302 E 100th Place, Tulsa, OK 74137
MLS# 2604914Listed by: COLDWELL BANKER SELECT - New
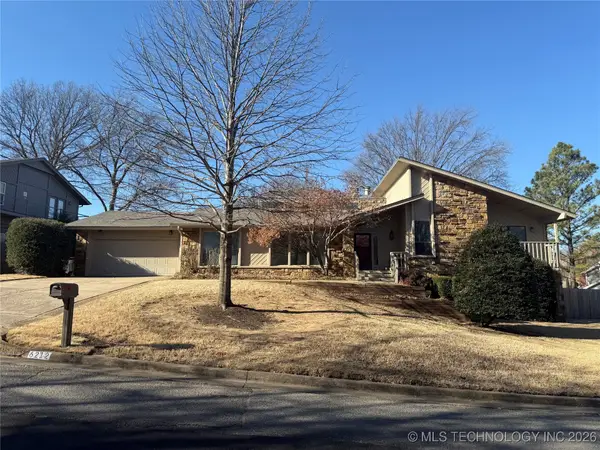 $350,000Active4 beds 4 baths3,506 sq. ft.
$350,000Active4 beds 4 baths3,506 sq. ft.6212 S Sandusky Avenue, Tulsa, OK 74136
MLS# 2602928Listed by: WALTER & ASSOCIATES, INC. - Open Fri, 4 to 7pmNew
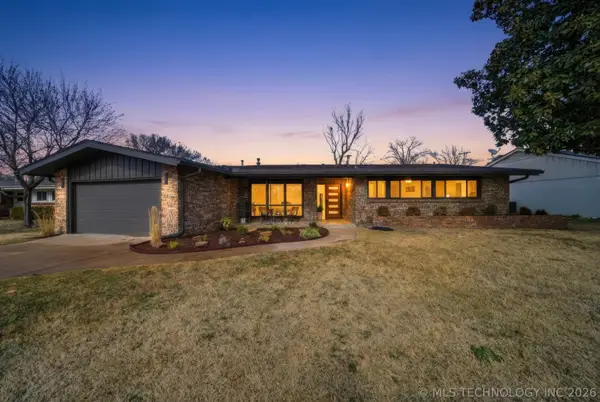 $364,900Active3 beds 2 baths1,867 sq. ft.
$364,900Active3 beds 2 baths1,867 sq. ft.3733 E 56th Street, Tulsa, OK 74135
MLS# 2603999Listed by: KELLER WILLIAMS PREFERRED - Open Sun, 2 to 4pmNew
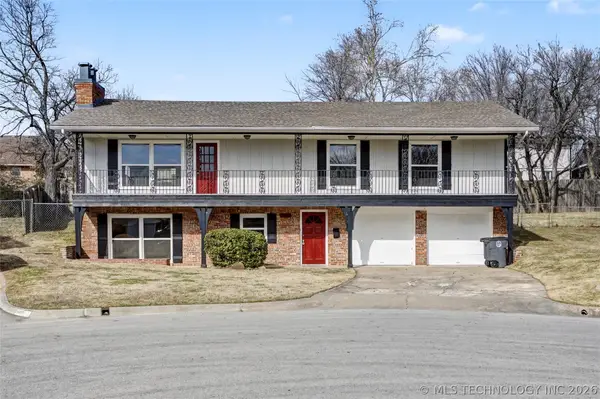 $400,000Active4 beds 3 baths2,784 sq. ft.
$400,000Active4 beds 3 baths2,784 sq. ft.3802 S Allegheny Avenue, Tulsa, OK 74135
MLS# 2604821Listed by: COLDWELL BANKER SELECT - New
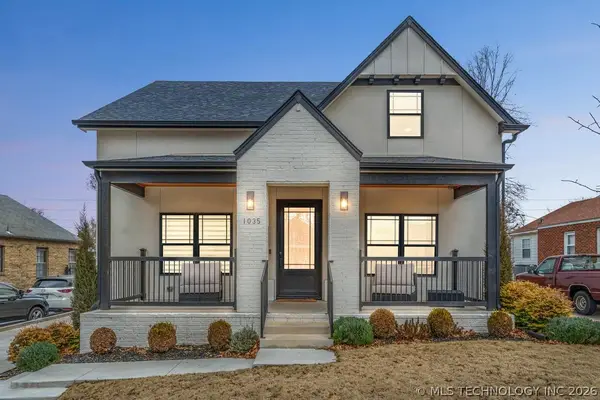 $815,000Active4 beds 3 baths2,931 sq. ft.
$815,000Active4 beds 3 baths2,931 sq. ft.1035 E 36th Place, Tulsa, OK 74105
MLS# 2604825Listed by: WALTER & ASSOCIATES, INC. - New
 $360,000Active2 beds 2 baths1,703 sq. ft.
$360,000Active2 beds 2 baths1,703 sq. ft.1610 S Lewis Avenue, Tulsa, OK 74104
MLS# 2603866Listed by: KELLER WILLIAMS ADVANTAGE  $489,900Pending4 beds 3 baths2,969 sq. ft.
$489,900Pending4 beds 3 baths2,969 sq. ft.8747 S 68th East Avenue, Tulsa, OK 74133
MLS# 2604811Listed by: KELLER WILLIAMS ADVANTAGE- New
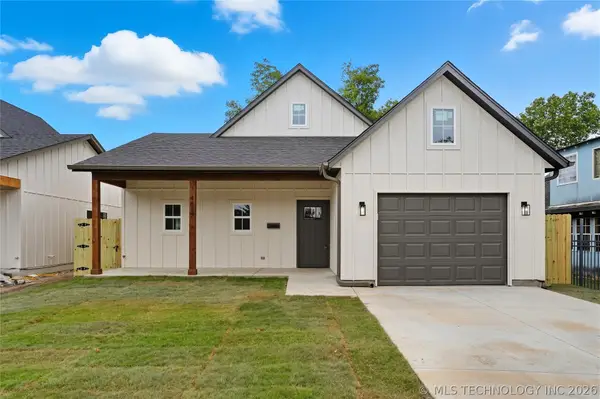 $245,000Active3 beds 2 baths1,281 sq. ft.
$245,000Active3 beds 2 baths1,281 sq. ft.4606 S 27th West Avenue, Tulsa, OK 74107
MLS# 2604817Listed by: CG REALTY GROUP LLC

