2251 S Saint Louis Avenue, Tulsa, OK 74114
Local realty services provided by:ERA Steve Cook & Co, Realtors
2251 S Saint Louis Avenue,Tulsa, OK 74114
$688,000
- 4 Beds
- 4 Baths
- 3,691 sq. ft.
- Single family
- Active
Listed by: tawni herd
Office: sage sotheby's international
MLS#:2522836
Source:OK_NORES
Price summary
- Price:$688,000
- Price per sq. ft.:$186.4
About this home
NEW PRICE on this spacious home in coveted Terwilleger Heights offering comfortable living! This 4 bedroom, 3.5 bath home boasts an array of desirable features that cater to both relaxation and entertainment. Enjoy 2 expansive living areas (family room has beautiful solid wood beams) with fireplaces, perfect for family gatherings and entertaining guests. Full wood-walled library/office with built-ins and formal dining room. Country kitchen with eat-in breakfast nook, pantry, large island with cook top, wine fridge, ice maker, and desk nook. Small sun room. Primary suite that offers a private sitting room, private bath, built-ins, walk-through closet that has ample storage. A fun bedroom with loft area. Separate casita right off the pool area perfect for guests or rental income.
Prime location, conveniently located within walking distance to Utica Square, offering a variety of shopping, dining, hospital and Cascia Hall Preparatory School.
Contact an agent
Home facts
- Year built:1927
- Listing ID #:2522836
- Added:206 day(s) ago
- Updated:December 21, 2025 at 04:38 PM
Rooms and interior
- Bedrooms:4
- Total bathrooms:4
- Full bathrooms:3
- Living area:3,691 sq. ft.
Heating and cooling
- Cooling:2 Units, Central Air
- Heating:Central, Gas
Structure and exterior
- Year built:1927
- Building area:3,691 sq. ft.
- Lot area:0.17 Acres
Schools
- High school:Central
- Elementary school:Council Oak
Finances and disclosures
- Price:$688,000
- Price per sq. ft.:$186.4
- Tax amount:$8,548 (2024)
New listings near 2251 S Saint Louis Avenue
- New
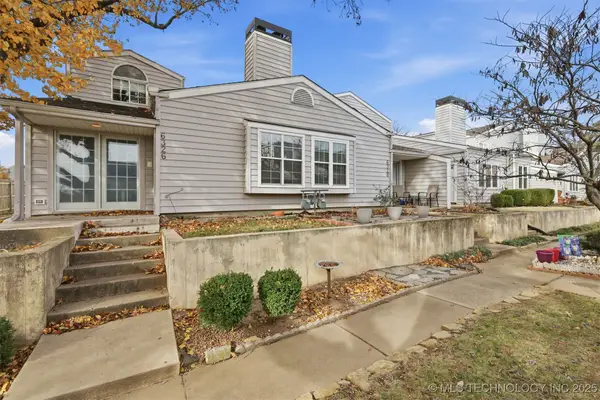 $185,000Active2 beds 3 baths1,279 sq. ft.
$185,000Active2 beds 3 baths1,279 sq. ft.6326 E 89th Place #1006, Tulsa, OK 74137
MLS# 2550445Listed by: EPIQUE REALTY - New
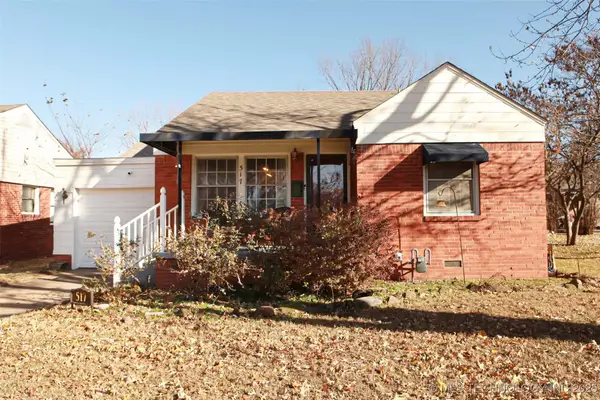 $188,000Active2 beds 1 baths1,131 sq. ft.
$188,000Active2 beds 1 baths1,131 sq. ft.517 S Quebec Avenue, Tulsa, OK 74112
MLS# 2550679Listed by: MCGRAW, REALTORS - New
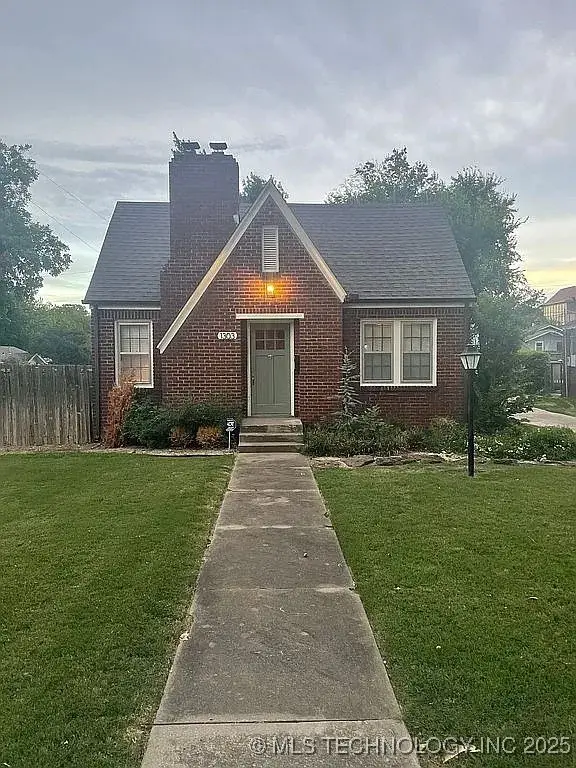 $275,000Active2 beds 1 baths1,236 sq. ft.
$275,000Active2 beds 1 baths1,236 sq. ft.1303 S Gary Avenue, Tulsa, OK 74104
MLS# 2550435Listed by: TRINITY PROPERTIES - New
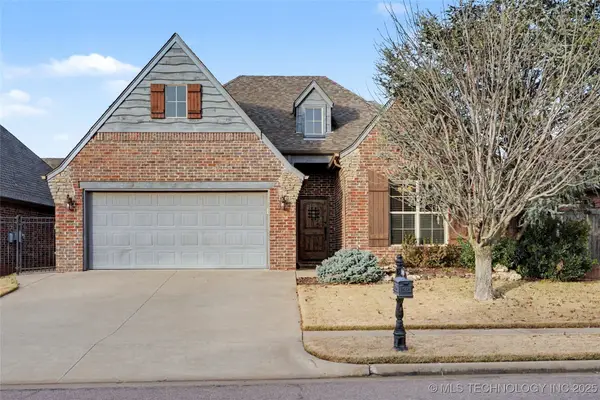 $375,000Active3 beds 2 baths1,903 sq. ft.
$375,000Active3 beds 2 baths1,903 sq. ft.10928 S 77th East Place, Tulsa, OK 74133
MLS# 2550583Listed by: COLDWELL BANKER SELECT - New
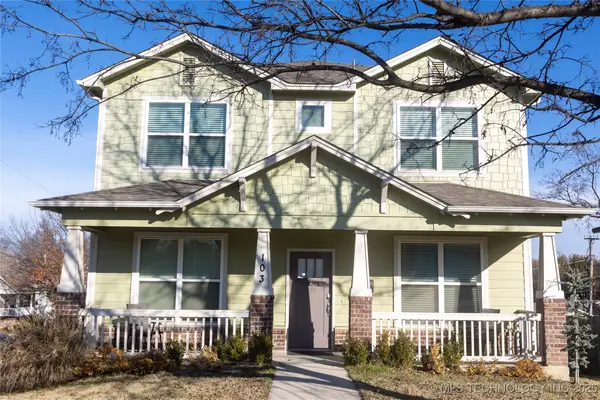 $360,000Active4 beds 3 baths1,873 sq. ft.
$360,000Active4 beds 3 baths1,873 sq. ft.103 E Latimer Street, Tulsa, OK 74106
MLS# 2550547Listed by: LPT REALTY - New
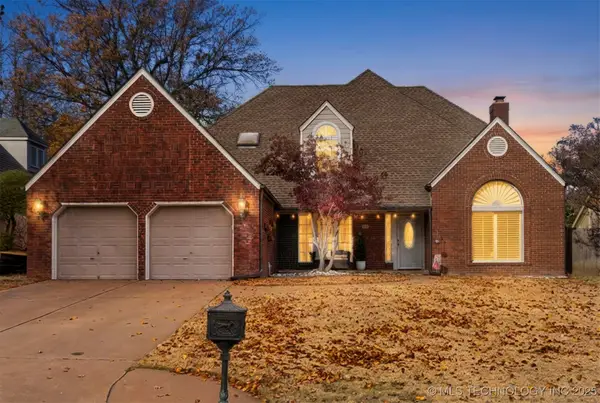 $399,900Active4 beds 3 baths3,076 sq. ft.
$399,900Active4 beds 3 baths3,076 sq. ft.6537 E 86th Street, Tulsa, OK 74133
MLS# 2547432Listed by: ANTHEM REALTY - New
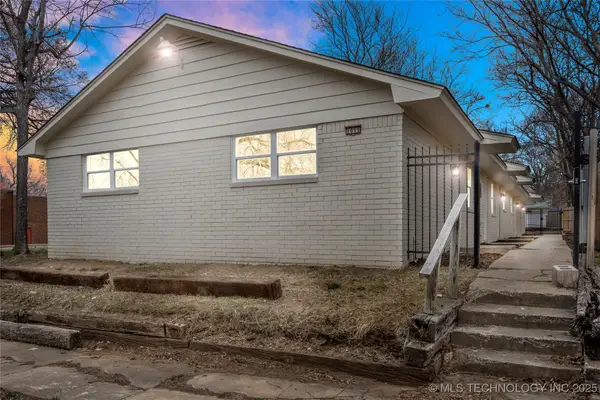 $525,000Active6 beds 4 baths2,800 sq. ft.
$525,000Active6 beds 4 baths2,800 sq. ft.1011 S Rockford Avenue, Tulsa, OK 74120
MLS# 2550499Listed by: COLDWELL BANKER SELECT - New
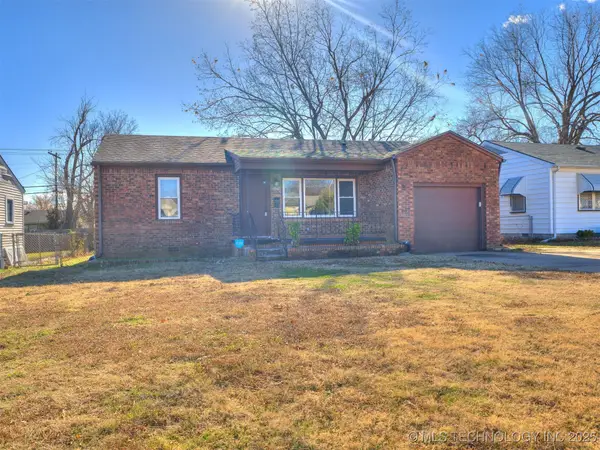 $156,000Active3 beds 1 baths1,173 sq. ft.
$156,000Active3 beds 1 baths1,173 sq. ft.6840 E King Street, Tulsa, OK 74115
MLS# 2550148Listed by: HOMESMART STELLAR REALTY - New
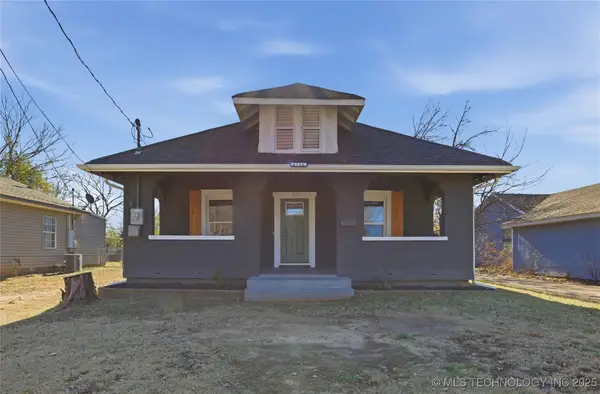 $159,900Active4 beds 2 baths1,292 sq. ft.
$159,900Active4 beds 2 baths1,292 sq. ft.4716 W 8th Street, Tulsa, OK 74127
MLS# 2550616Listed by: CAHILL REALTY, LLC - New
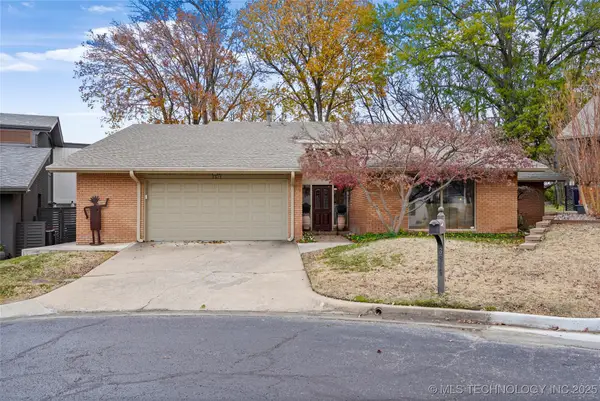 $387,500Active3 beds 2 baths2,490 sq. ft.
$387,500Active3 beds 2 baths2,490 sq. ft.3815 E 64th Place, Tulsa, OK 74136
MLS# 2550464Listed by: WALTER & ASSOCIATES, INC.
