2333 S Florence Avenue, Tulsa, OK 74114
Local realty services provided by:ERA Steve Cook & Co, Realtors
Listed by:elizabeth beaubien
Office:keller williams advantage
MLS#:2539775
Source:OK_NORES
Price summary
- Price:$339,000
- Price per sq. ft.:$198.01
About this home
This charming Midtown home in Florence Park South offers a perfect blend of modern updates and original charm. Featuring 3 bedrooms and 2 bathrooms, it boasts beautiful hardwood floors throughout and a spacious sunroom filled with natural light. The large kitchen is a chef's dream with a 6-burner double oven gas range, ample storage, a new dishwasher and faucet, and a wide island for prep or seating. The bedrooms are privately situated on the east wing, with the primary ensuite offering a deep, elongated shower. The second bathroom stands out with vibrant flamingo wallpaper and a large bathtub/shower. Recent landscaping improvements include removal of a large tree and an old wooden deck in the backyard, enhancing outdoor enjoyment. This current owner has made many recent improvements and the home is move-in ready! Ask for a list of recent updates and a copy of the pre-inspection! Seller to close with T-Town Title. Listing agent has ownership interest in T-town Title. Public is able to choose their own title company.
Contact an agent
Home facts
- Year built:1948
- Listing ID #:2539775
- Added:6 day(s) ago
- Updated:September 24, 2025 at 05:04 PM
Rooms and interior
- Bedrooms:3
- Total bathrooms:2
- Full bathrooms:2
- Living area:1,712 sq. ft.
Heating and cooling
- Cooling:Central Air
- Heating:Central, Electric, Gas
Structure and exterior
- Year built:1948
- Building area:1,712 sq. ft.
- Lot area:0.21 Acres
Schools
- High school:Edison
- Elementary school:Lanier
Finances and disclosures
- Price:$339,000
- Price per sq. ft.:$198.01
- Tax amount:$3,018 (2024)
New listings near 2333 S Florence Avenue
- New
 $175,000Active2 beds 1 baths784 sq. ft.
$175,000Active2 beds 1 baths784 sq. ft.4711 S Boston Avenue, Tulsa, OK 74105
MLS# 2540005Listed by: MCGRAW, REALTORS - New
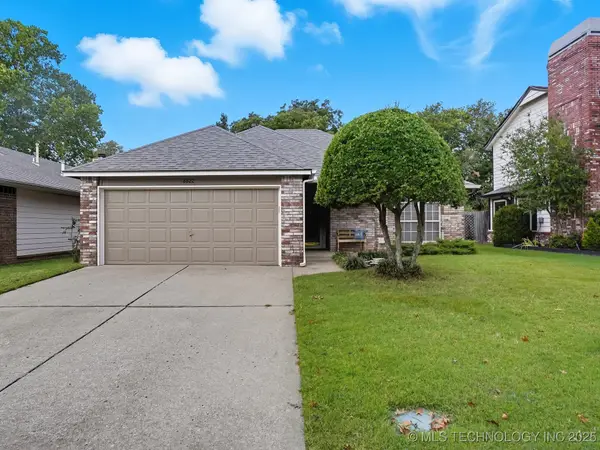 $269,000Active3 beds 2 baths1,452 sq. ft.
$269,000Active3 beds 2 baths1,452 sq. ft.8822 S Braden Avenue, Tulsa, OK 74137
MLS# 2540533Listed by: MCGRAW, REALTORS - New
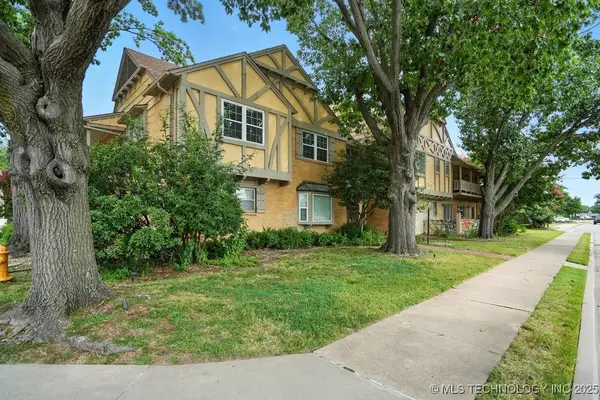 $178,500Active2 beds 2 baths980 sq. ft.
$178,500Active2 beds 2 baths980 sq. ft.1107 E 45th Place #11, Tulsa, OK 74105
MLS# 2540834Listed by: CHINOWTH & COHEN - New
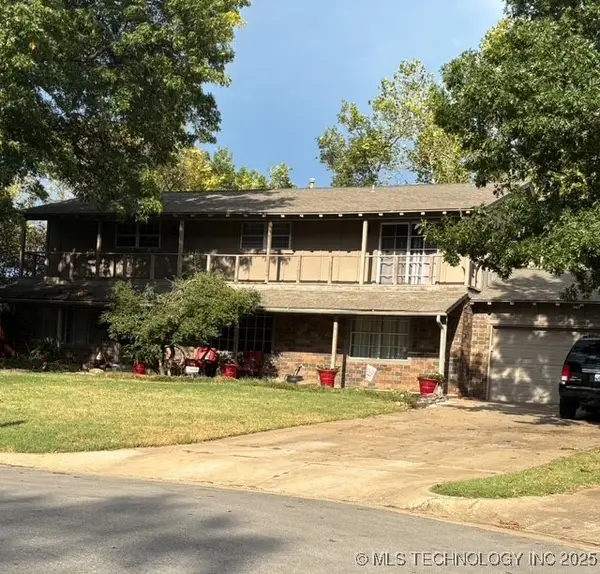 $299,999Active5 beds 3 baths3,050 sq. ft.
$299,999Active5 beds 3 baths3,050 sq. ft.7023 E 66th Court, Tulsa, OK 74133
MLS# 2540889Listed by: COLDWELL BANKER SELECT - New
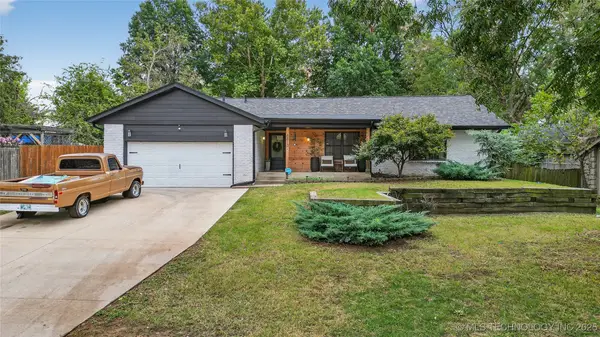 $315,000Active3 beds 2 baths1,660 sq. ft.
$315,000Active3 beds 2 baths1,660 sq. ft.6813 S 32nd West Avenue, Tulsa, OK 74132
MLS# 2540545Listed by: EXP REALTY, LLC - New
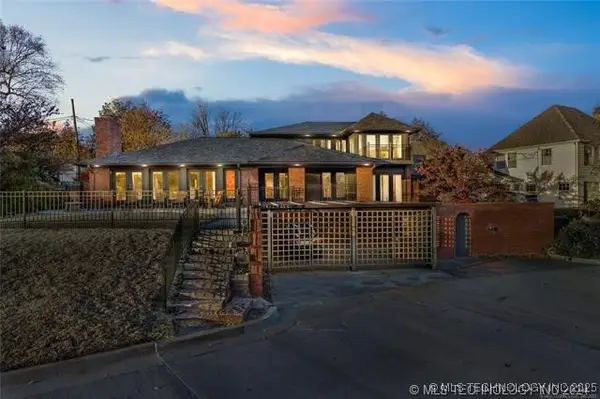 $975,000Active3 beds 3 baths2,825 sq. ft.
$975,000Active3 beds 3 baths2,825 sq. ft.1591 Swan Drive, Tulsa, OK 74120
MLS# 2540715Listed by: WALTER & ASSOCIATES, INC. - New
 $480,000Active3 beds 2 baths1,788 sq. ft.
$480,000Active3 beds 2 baths1,788 sq. ft.3446 S Zunis Avenue, Tulsa, OK 74105
MLS# 2540742Listed by: MCGRAW, REALTORS - New
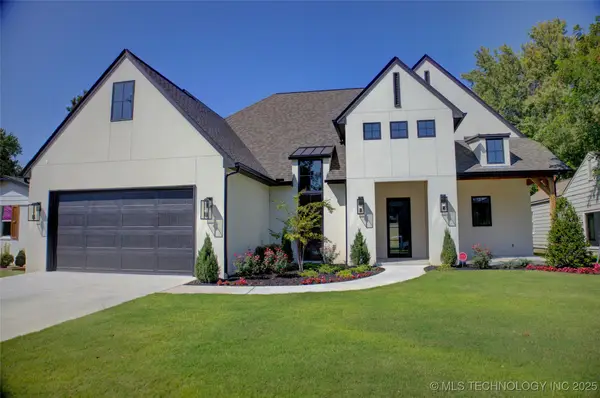 $1,295,000Active4 beds 4 baths
$1,295,000Active4 beds 4 baths211 E 34th Street, Tulsa, OK 74105
MLS# 2540771Listed by: MCGRAW, REALTORS - Open Sun, 2 to 4pmNew
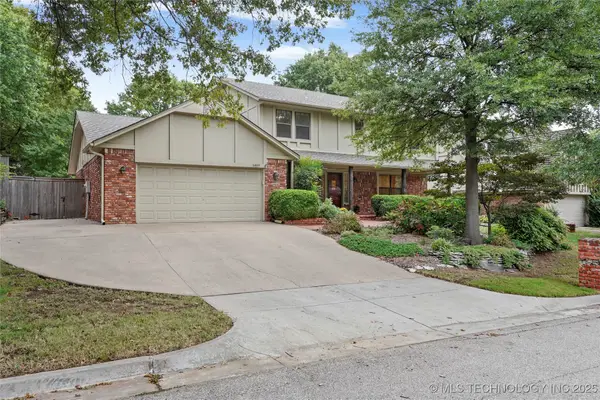 $359,000Active4 beds 3 baths2,366 sq. ft.
$359,000Active4 beds 3 baths2,366 sq. ft.5819 E 78th Place, Tulsa, OK 74136
MLS# 2540817Listed by: COLDWELL BANKER SELECT - New
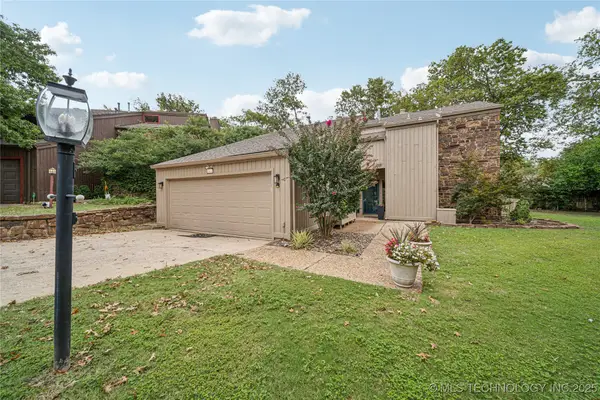 $369,900Active3 beds 3 baths2,652 sq. ft.
$369,900Active3 beds 3 baths2,652 sq. ft.3313 E 66th Place #6, Tulsa, OK 74136
MLS# 2540831Listed by: MCGRAW, REALTORS
