2408 S Oswego Avenue, Tulsa, OK 74114
Local realty services provided by:ERA CS Raper & Son
2408 S Oswego Avenue,Tulsa, OK 74114
$249,900
- 3 Beds
- 2 Baths
- 1,427 sq. ft.
- Single family
- Active
Listed by: tim barnes
Office: 1632 real estate company
MLS#:2547598
Source:OK_NORES
Price summary
- Price:$249,900
- Price per sq. ft.:$175.12
About this home
*** Back on market at no fault to seller *** New Updates Added- Featuring stacked Laundry room now inside with barn door, 16x12 ft. deck added to back Patio, kitchen widened to fit a large fridge, new sliding glass doors added in bathrooms, French drain off front porch area as well as the massive backyard (like 1/4 acre) cleared of trees/debris.
Location is key! This three bedroom, two bath home features a semi open kitchen concept to dining and could be den, Office or extra bedroom addition. Fresh newly refinished hardwoods floors, New windows, blinds and interior/exterior paint! New light fixtures, hardware, Both brand new bathroom remodels, showers, vanity, tile & toilets! New granite! New Appliances as well as some new doors and all rebuilt closets! Large fenced backyard in close proximity to shopping, Tulsa State Fair grounds and highway systems. Appraised at 274,000 and priced well under that!!! This puppy won't long! *Flexible Financing Options*
Contact an agent
Home facts
- Year built:1950
- Listing ID #:2547598
- Added:43 day(s) ago
- Updated:January 02, 2026 at 09:57 PM
Rooms and interior
- Bedrooms:3
- Total bathrooms:2
- Full bathrooms:2
- Living area:1,427 sq. ft.
Heating and cooling
- Cooling:Central Air
- Heating:Central, Gas
Structure and exterior
- Year built:1950
- Building area:1,427 sq. ft.
- Lot area:0.29 Acres
Schools
- High school:Edison
- Middle school:Edison Prep.
- Elementary school:Lanier
Finances and disclosures
- Price:$249,900
- Price per sq. ft.:$175.12
- Tax amount:$961 (2024)
New listings near 2408 S Oswego Avenue
- New
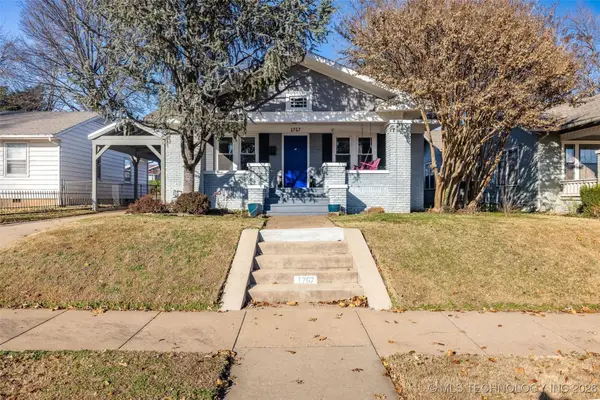 $289,000Active2 beds 2 baths1,171 sq. ft.
$289,000Active2 beds 2 baths1,171 sq. ft.1767 E 14th Place, Tulsa, OK 74104
MLS# 2551152Listed by: MORE AGENCY - New
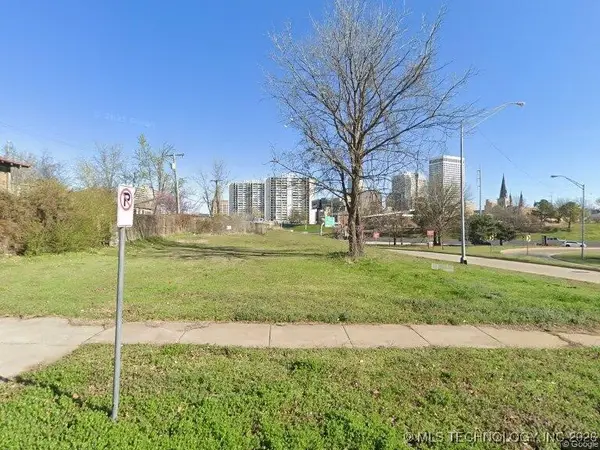 $250,000Active0.18 Acres
$250,000Active0.18 Acres411 W 13th Street, Tulsa, OK 74119
MLS# 2600138Listed by: CHINOWTH & COHEN 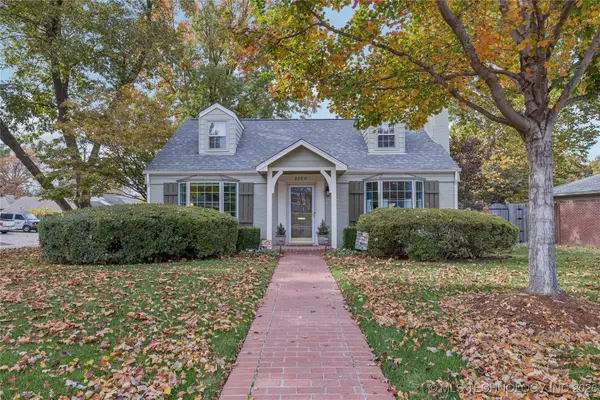 $590,000Pending3 beds 2 baths2,220 sq. ft.
$590,000Pending3 beds 2 baths2,220 sq. ft.2350 S Delaware Avenue, Tulsa, OK 74114
MLS# 2550866Listed by: MCGRAW, REALTORS- New
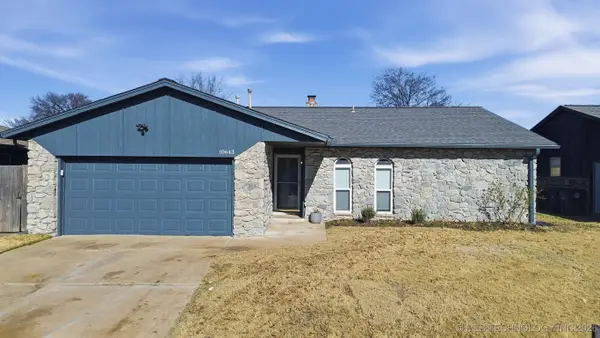 $220,000Active3 beds 2 baths1,372 sq. ft.
$220,000Active3 beds 2 baths1,372 sq. ft.10643 E 33rd Court, Tulsa, OK 74146
MLS# 2550772Listed by: CHINOWTH & COHEN - New
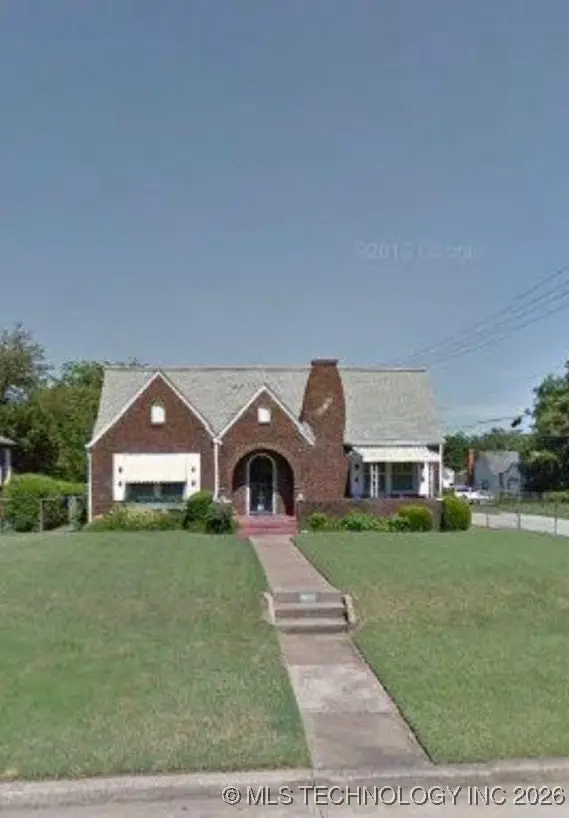 $139,000Active3 beds 1 baths1,752 sq. ft.
$139,000Active3 beds 1 baths1,752 sq. ft.1903 N Cheyenne Avenue, Tulsa, OK 74106
MLS# 2600085Listed by: CHINOWTH & COHEN - New
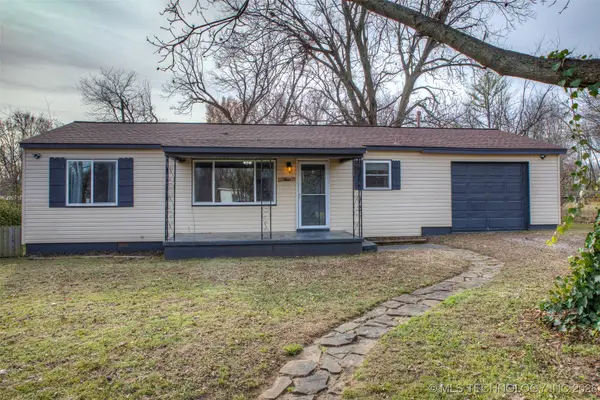 $164,900Active3 beds 1 baths912 sq. ft.
$164,900Active3 beds 1 baths912 sq. ft.5914 W 23rd Street, Tulsa, OK 74107
MLS# 2550476Listed by: CHINOWTH & COHEN - New
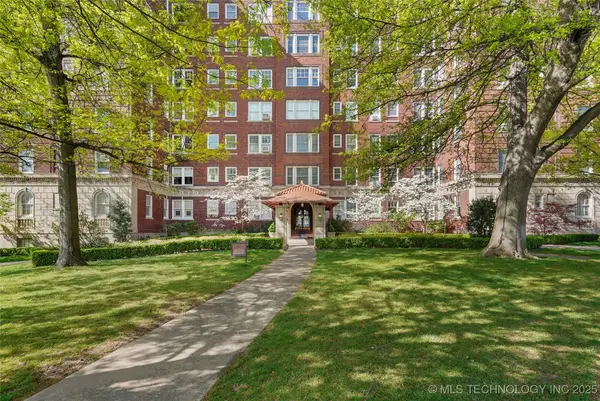 $490,000Active3 beds 2 baths2,001 sq. ft.
$490,000Active3 beds 2 baths2,001 sq. ft.1500 S Frisco Avenue #6E, Tulsa, OK 74119
MLS# 2551362Listed by: WALTER & ASSOCIATES, INC. - New
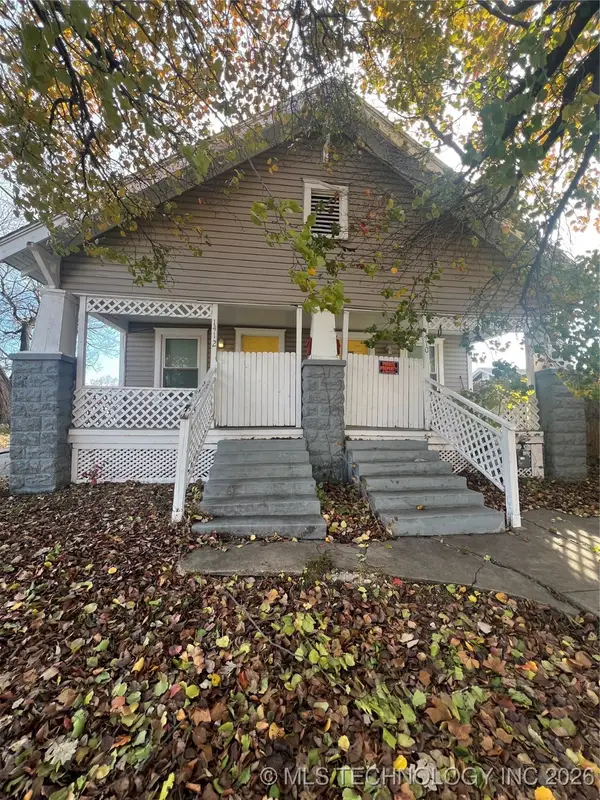 $169,900Active2 beds 2 baths1,192 sq. ft.
$169,900Active2 beds 2 baths1,192 sq. ft.1410 E 10th Street, Tulsa, OK 74120
MLS# 2600034Listed by: ASN REALTY GROUP - New
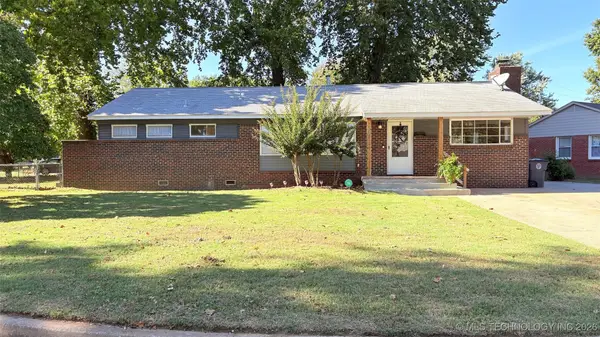 $249,900Active3 beds 2 baths1,400 sq. ft.
$249,900Active3 beds 2 baths1,400 sq. ft.4824 S Owasso Avenue, Tulsa, OK 74105
MLS# 2600063Listed by: MCGRAW, REALTORS - New
 $274,900Active3 beds 3 baths2,213 sq. ft.
$274,900Active3 beds 3 baths2,213 sq. ft.2918 E 84th Street #29, Tulsa, OK 74137
MLS# 2547975Listed by: MCGRAW, REALTORS
