2425 E 44th Street, Tulsa, OK 74105
Local realty services provided by:ERA Steve Cook & Co, Realtors
Listed by:maureen kile
Office:coldwell banker select
MLS#:2516680
Source:OK_NORES
Price summary
- Price:$2,499,999
- Price per sq. ft.:$469.57
About this home
This meticulously designed Midtown, custom home, offers a rare blend of modern luxury, smart features, and thoughtful craftsmanship—making it one of the most impressive properties currently on the market.
Situated in a private, gated enclave, the home boasts high-end finishes and innovative amenities throughout. The gourmet kitchen is a chef’s dream, featuring top-tier appliances including a hibachi grill, both gas and induction cooktops, built-in coffee machine, vegetable steamer, and a separate prep kitchen with a 7-foot gala prep sink. Complementing this space are three tankless water heaters (two brand new), an instant water heating system, and a whole-house water filtration and softening system.The main living area showcases a grand chandelier with electronic lift for easy maintenance, and a seamless indoor-outdoor layout with floor-to-ceiling sliding glass doors. The primary suite is conveniently located n the main level and includes heated flooring, a luxurious shower/steam room, and dual TVs.Tech-savvy upgrades include instant-response Wi-Fi dimmers and switches, central vacuum system, whole-home LED lighting, a six-zone surround sound system, and an automated blind system. The garage is fully finished with handmade cabinetry, epoxy floors, and dual 240V EV charging outlets.
Outdoor, extensive lighting (solar and electric), artificial turf in both front and back yards, two automated patio insect screens, and a commercial-grade vent hood with six motors. Entertain effortlessly by the saltwater, heated gunite pool—completely renovated with pebble sand tile, water features, and elegant coping. A dedicated outdoor pool bathroom.
Additional features include: Four fireplaces (three indoor ventless with remote controls),Outdoor heater system,
Entire-house gas generator,Custom floor safe,Pet shower station,Foam insulation for energy efficiency, Sunroom/sanctuary space, This one-of-a-kind property combines beauty, function, and comfort in one flawless package.
Contact an agent
Home facts
- Year built:2011
- Listing ID #:2516680
- Added:155 day(s) ago
- Updated:September 24, 2025 at 03:35 PM
Rooms and interior
- Bedrooms:4
- Total bathrooms:6
- Full bathrooms:4
- Living area:5,324 sq. ft.
Heating and cooling
- Cooling:3+ Units, Central Air, Zoned
- Heating:Central, Gas, Zoned
Structure and exterior
- Year built:2011
- Building area:5,324 sq. ft.
- Lot area:0.31 Acres
Schools
- High school:Edison
- Elementary school:Eliot
Finances and disclosures
- Price:$2,499,999
- Price per sq. ft.:$469.57
- Tax amount:$7,000 (2024)
New listings near 2425 E 44th Street
- New
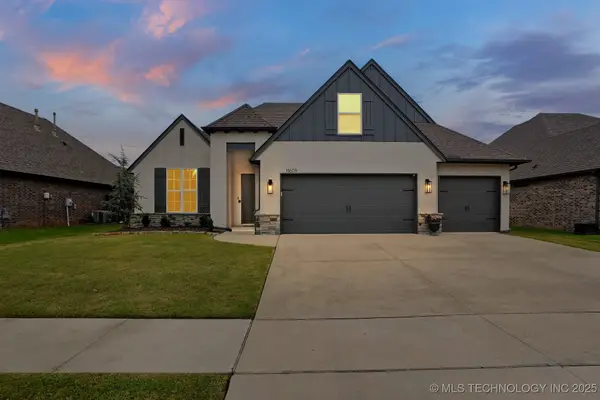 $500,000Active4 beds 3 baths3,420 sq. ft.
$500,000Active4 beds 3 baths3,420 sq. ft.18609 E 45th Street S, Tulsa, OK 74134
MLS# 2540727Listed by: RE/MAX RESULTS - New
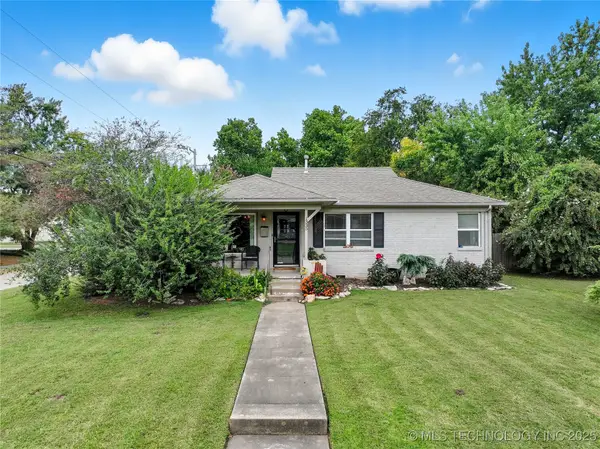 $265,000Active3 beds 1 baths1,263 sq. ft.
$265,000Active3 beds 1 baths1,263 sq. ft.1335 E 45th Street, Tulsa, OK 74105
MLS# 2540767Listed by: MCGRAW, REALTORS - New
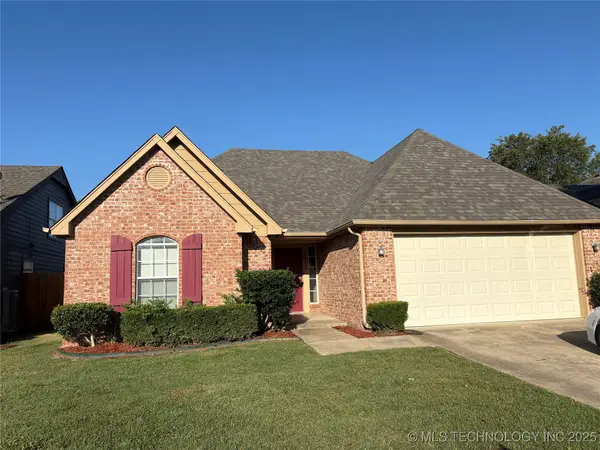 $259,500Active3 beds 2 baths1,674 sq. ft.
$259,500Active3 beds 2 baths1,674 sq. ft.5012 S 189th East Avenue, Tulsa, OK 74134
MLS# 2540892Listed by: COLDWELL BANKER SELECT - New
 $175,000Active2 beds 1 baths784 sq. ft.
$175,000Active2 beds 1 baths784 sq. ft.4711 S Boston Avenue, Tulsa, OK 74105
MLS# 2540005Listed by: MCGRAW, REALTORS - New
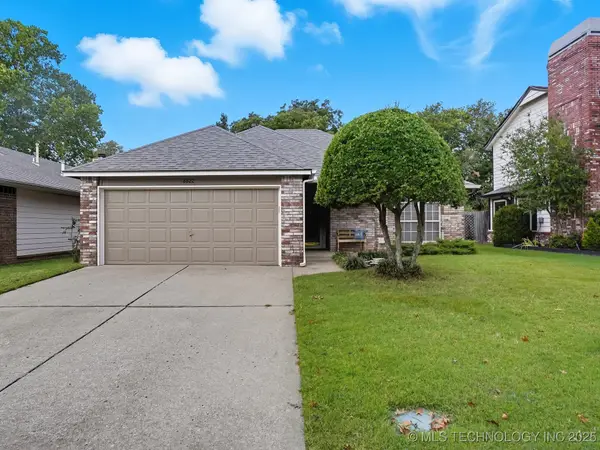 $269,000Active3 beds 2 baths1,452 sq. ft.
$269,000Active3 beds 2 baths1,452 sq. ft.8822 S Braden Avenue, Tulsa, OK 74137
MLS# 2540533Listed by: MCGRAW, REALTORS - New
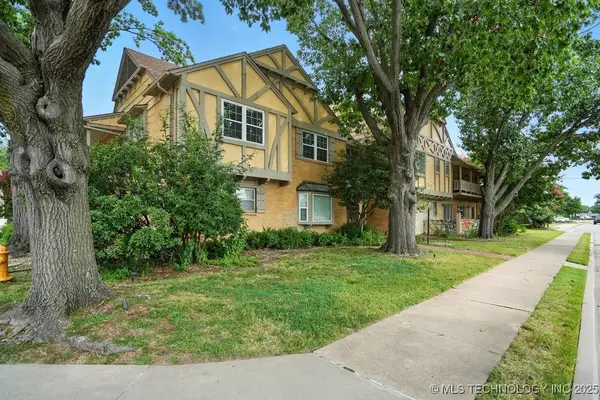 $178,500Active2 beds 2 baths980 sq. ft.
$178,500Active2 beds 2 baths980 sq. ft.1107 E 45th Place #11, Tulsa, OK 74105
MLS# 2540834Listed by: CHINOWTH & COHEN - New
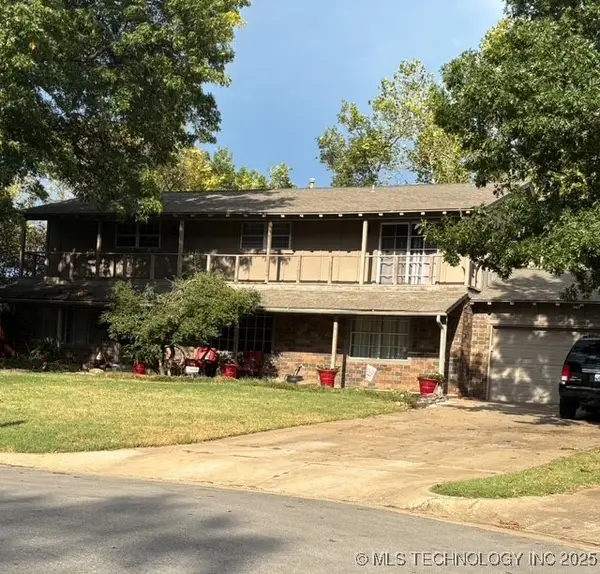 $299,999Active5 beds 3 baths3,050 sq. ft.
$299,999Active5 beds 3 baths3,050 sq. ft.7023 E 66th Court, Tulsa, OK 74133
MLS# 2540889Listed by: COLDWELL BANKER SELECT - New
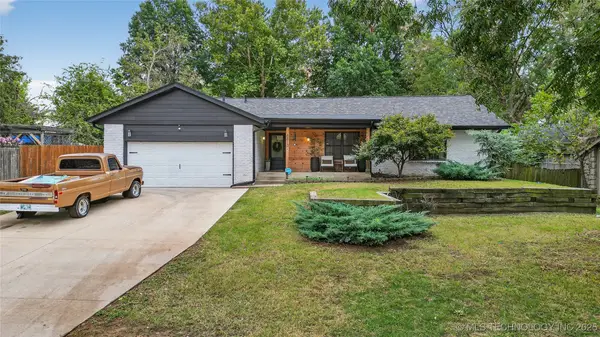 $315,000Active3 beds 2 baths1,660 sq. ft.
$315,000Active3 beds 2 baths1,660 sq. ft.6813 S 32nd West Avenue, Tulsa, OK 74132
MLS# 2540545Listed by: EXP REALTY, LLC - New
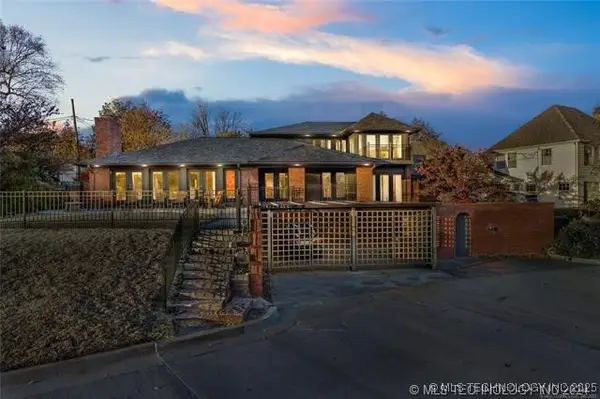 $975,000Active3 beds 3 baths2,825 sq. ft.
$975,000Active3 beds 3 baths2,825 sq. ft.1591 Swan Drive, Tulsa, OK 74120
MLS# 2540715Listed by: WALTER & ASSOCIATES, INC. - New
 $480,000Active3 beds 2 baths1,788 sq. ft.
$480,000Active3 beds 2 baths1,788 sq. ft.3446 S Zunis Avenue, Tulsa, OK 74105
MLS# 2540742Listed by: MCGRAW, REALTORS
