2539 E 17th Street, Tulsa, OK 74104
Local realty services provided by:ERA Courtyard Real Estate
2539 E 17th Street,Tulsa, OK 74104
$254,900
- 3 Beds
- 2 Baths
- 1,420 sq. ft.
- Single family
- Active
Listed by:craig hampton
Office:keller williams premier
MLS#:2532299
Source:OK_NORES
Price summary
- Price:$254,900
- Price per sq. ft.:$179.51
About this home
Welcome to this beautiful 3-bedroom, 2-bath home in the heart of Midtown, with access to Cherry Street, Woodward Park, Mother Road Market, and Utica Square. With 1,420 sq/ft (AP) of living space, this 1940-built home blends classic charm with modern updates. Enjoy original hardwood floors,Tile and Laminate(backroom) throughout and a desirable split floor plan that offers privacy and flow. The kitchen features sleek quartz countertops and newer appliances—perfect for home chefs. The primary suite boasts a spacious walk-in closet and an upgraded bathroom with double sinks and generous counter space. A standout feature is the adorable bonus flex room with vaulted ceiling and stunning view overlooking the fully privacy-fenced backyard and deck—ideal for a home office, studio, or cozy retreat. Please note: the garage offers great storage potential but is not suitable for parking due to low ceiling height.Don’t miss this rare opportunity to own a stylish, move-in ready home in one of Tulsa’s Midtown Area.
Contact an agent
Home facts
- Year built:1940
- Listing ID #:2532299
- Added:55 day(s) ago
- Updated:September 19, 2025 at 03:25 PM
Rooms and interior
- Bedrooms:3
- Total bathrooms:2
- Full bathrooms:2
- Living area:1,420 sq. ft.
Heating and cooling
- Cooling:Central Air
- Heating:Central, Gas
Structure and exterior
- Year built:1940
- Building area:1,420 sq. ft.
- Lot area:0.19 Acres
Schools
- High school:Edison
- Elementary school:Lanier
Finances and disclosures
- Price:$254,900
- Price per sq. ft.:$179.51
- Tax amount:$2,946 (2024)
New listings near 2539 E 17th Street
- New
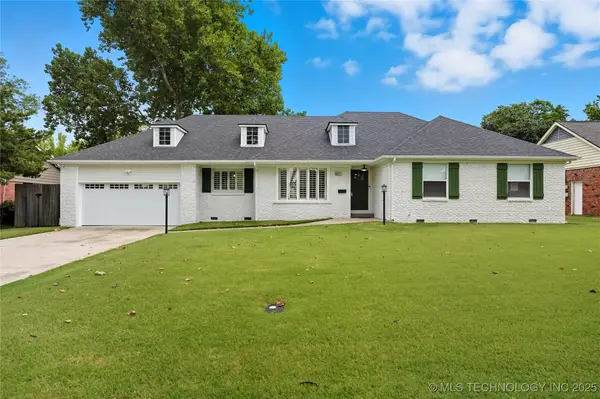 $325,000Active3 beds 3 baths2,001 sq. ft.
$325,000Active3 beds 3 baths2,001 sq. ft.6051 E 56th Street, Tulsa, OK 74135
MLS# 2540570Listed by: EXP REALTY, LLC - New
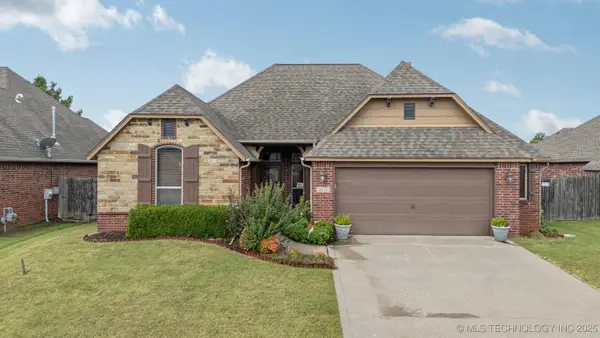 $316,000Active3 beds 2 baths1,887 sq. ft.
$316,000Active3 beds 2 baths1,887 sq. ft.4616 S 179th East Avenue, Tulsa, OK 74134
MLS# 2540819Listed by: SOLID ROCK, REALTORS - New
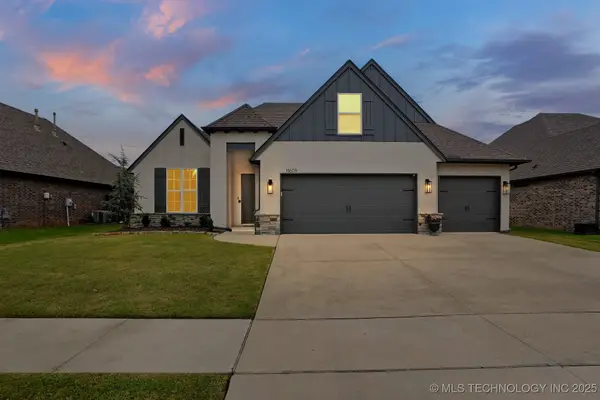 $500,000Active4 beds 3 baths3,420 sq. ft.
$500,000Active4 beds 3 baths3,420 sq. ft.18609 E 45th Street S, Tulsa, OK 74134
MLS# 2540727Listed by: RE/MAX RESULTS - New
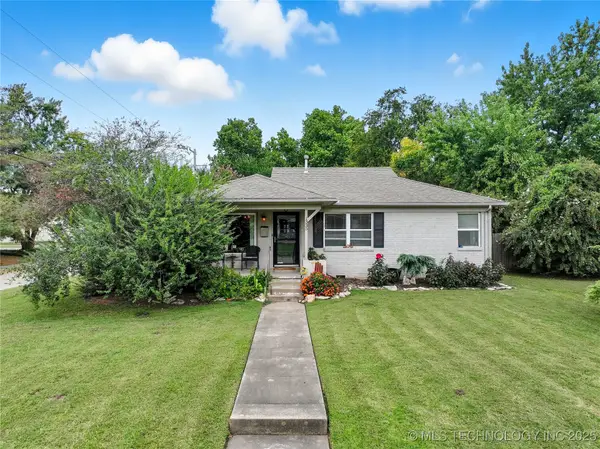 $265,000Active3 beds 1 baths1,263 sq. ft.
$265,000Active3 beds 1 baths1,263 sq. ft.1335 E 45th Street, Tulsa, OK 74105
MLS# 2540767Listed by: MCGRAW, REALTORS - New
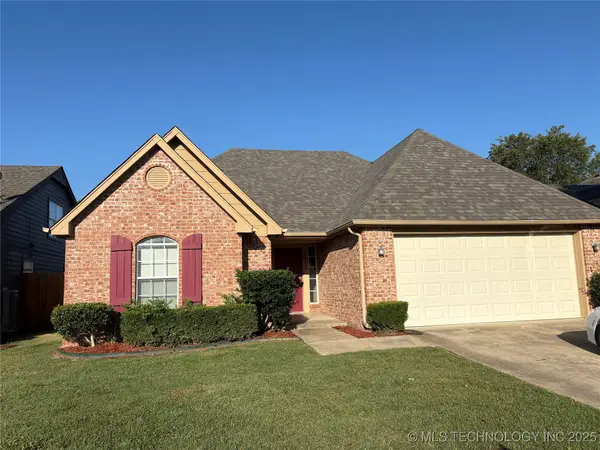 $259,500Active3 beds 2 baths1,674 sq. ft.
$259,500Active3 beds 2 baths1,674 sq. ft.5012 S 189th East Avenue, Tulsa, OK 74134
MLS# 2540892Listed by: COLDWELL BANKER SELECT - New
 $175,000Active2 beds 1 baths784 sq. ft.
$175,000Active2 beds 1 baths784 sq. ft.4711 S Boston Avenue, Tulsa, OK 74105
MLS# 2540005Listed by: MCGRAW, REALTORS - New
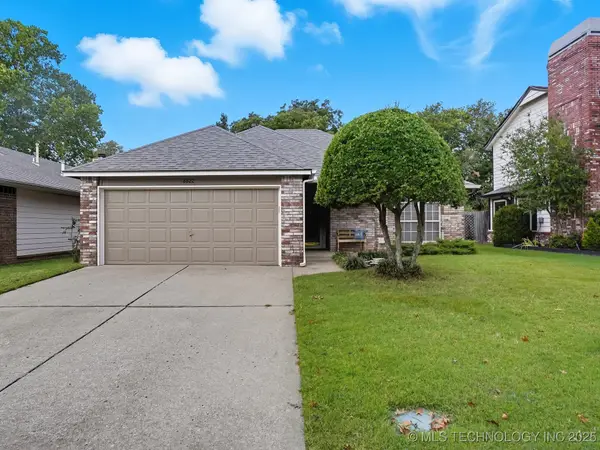 $269,000Active3 beds 2 baths1,452 sq. ft.
$269,000Active3 beds 2 baths1,452 sq. ft.8822 S Braden Avenue, Tulsa, OK 74137
MLS# 2540533Listed by: MCGRAW, REALTORS - New
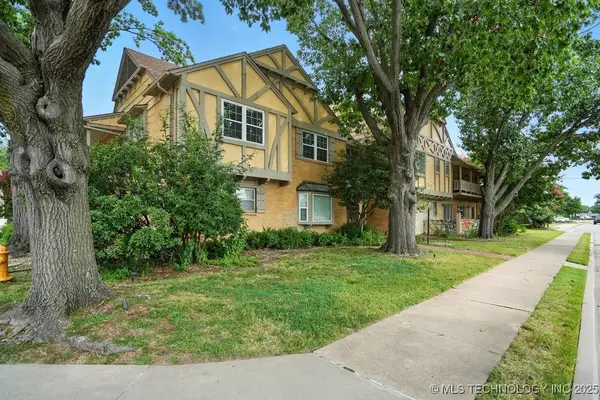 $178,500Active2 beds 2 baths980 sq. ft.
$178,500Active2 beds 2 baths980 sq. ft.1107 E 45th Place #11, Tulsa, OK 74105
MLS# 2540834Listed by: CHINOWTH & COHEN - New
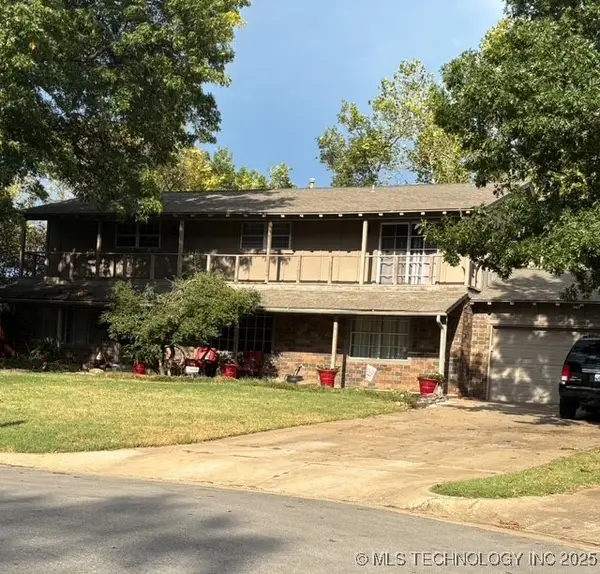 $299,999Active5 beds 3 baths3,050 sq. ft.
$299,999Active5 beds 3 baths3,050 sq. ft.7023 E 66th Court, Tulsa, OK 74133
MLS# 2540889Listed by: COLDWELL BANKER SELECT - New
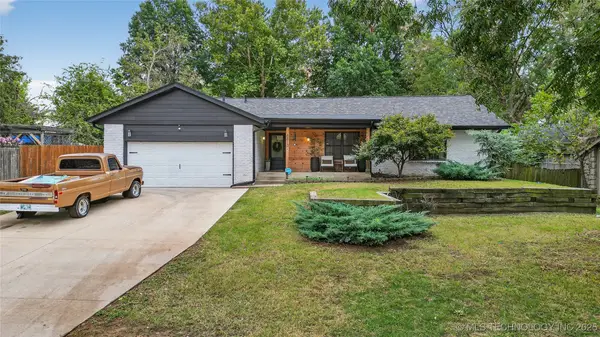 $315,000Active3 beds 2 baths1,660 sq. ft.
$315,000Active3 beds 2 baths1,660 sq. ft.6813 S 32nd West Avenue, Tulsa, OK 74132
MLS# 2540545Listed by: EXP REALTY, LLC
