2620 E 74th Street, Tulsa, OK 74136
Local realty services provided by:ERA Courtyard Real Estate
2620 E 74th Street,Tulsa, OK 74136
$549,000
- 4 Beds
- 4 Baths
- 3,933 sq. ft.
- Single family
- Pending
Listed by:adriana fout
Office:elevate realty
MLS#:2531734
Source:OK_NORES
Price summary
- Price:$549,000
- Price per sq. ft.:$139.59
About this home
Spacious 4-Bedroom Home Near 71st & Lewis
Located on a corner lot in South Tulsa, this home offers an abundance of space with 4 large bedrooms, 3.5 baths, and a versatile game room. The main floor includes two en suite bedrooms—the primary suite and an in-law suite. Upstairs features two more oversized bedrooms, a fully renovated bath, and a game room with extra storage.
The updated kitchen features painted cabinetry, a built-in refrigerator, convection oven, microwave/oven combo, and a walk-in pantry with plug-ins. Flooring includes onyx tile, high-end LVP, and plush carpet with premium padding upstairs. Paint throughout is Sherwin-Williams Natural Tan with white trim.
Additional highlights include newer windows, automated lighting, recent insulation, upgraded electrical panel, and a RainSoft water softener. The oversized garage includes a split air unit and deep utility storage close housing the water heater (2020). Outside, enjoy a pool with mostly updated equipment—resurfacing and some concrete work is needed.
Conveniently located near ORU with quick access to local amenities, this home offers space, comfort, and style.
Purchase AS-IS. Owner/Agent
Contact an agent
Home facts
- Year built:1980
- Listing ID #:2531734
- Added:61 day(s) ago
- Updated:September 19, 2025 at 07:44 AM
Rooms and interior
- Bedrooms:4
- Total bathrooms:4
- Full bathrooms:3
- Living area:3,933 sq. ft.
Heating and cooling
- Cooling:2 Units, Central Air
- Heating:Central, Gas
Structure and exterior
- Year built:1980
- Building area:3,933 sq. ft.
- Lot area:0.32 Acres
Schools
- High school:Jenks
- Elementary school:East
Finances and disclosures
- Price:$549,000
- Price per sq. ft.:$139.59
- Tax amount:$4,901 (2024)
New listings near 2620 E 74th Street
- Open Sat, 12 to 2pmNew
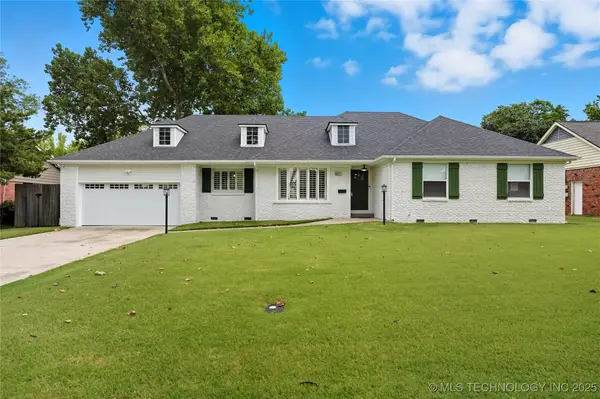 $325,000Active3 beds 3 baths2,001 sq. ft.
$325,000Active3 beds 3 baths2,001 sq. ft.6051 E 56th Street, Tulsa, OK 74135
MLS# 2540570Listed by: EXP REALTY, LLC - New
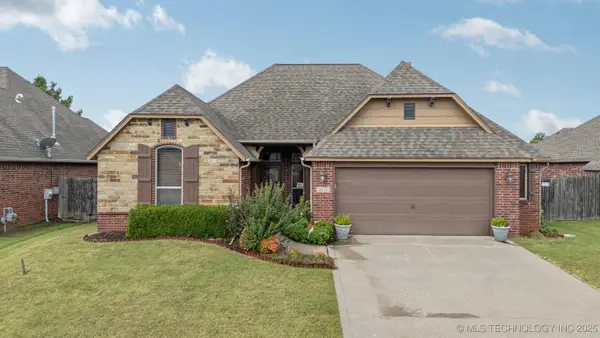 $316,000Active3 beds 2 baths1,887 sq. ft.
$316,000Active3 beds 2 baths1,887 sq. ft.4616 S 179th East Avenue, Tulsa, OK 74134
MLS# 2540819Listed by: SOLID ROCK, REALTORS - Open Sun, 2 to 4pmNew
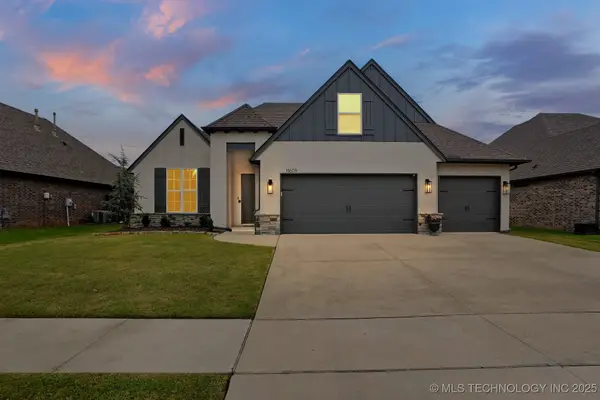 $500,000Active4 beds 3 baths3,420 sq. ft.
$500,000Active4 beds 3 baths3,420 sq. ft.18609 E 45th Street S, Tulsa, OK 74134
MLS# 2540727Listed by: RE/MAX RESULTS - New
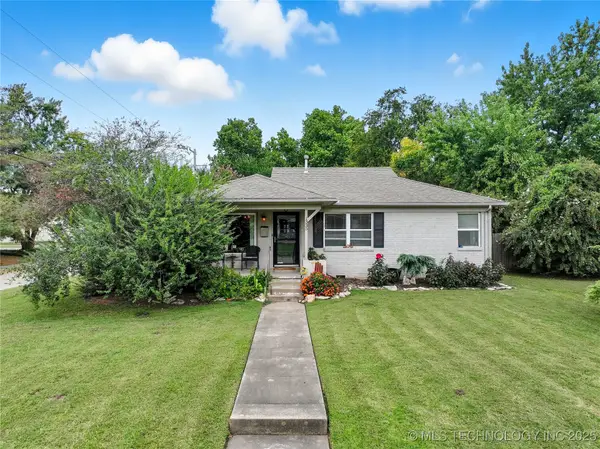 $265,000Active3 beds 1 baths1,263 sq. ft.
$265,000Active3 beds 1 baths1,263 sq. ft.1335 E 45th Street, Tulsa, OK 74105
MLS# 2540767Listed by: MCGRAW, REALTORS - New
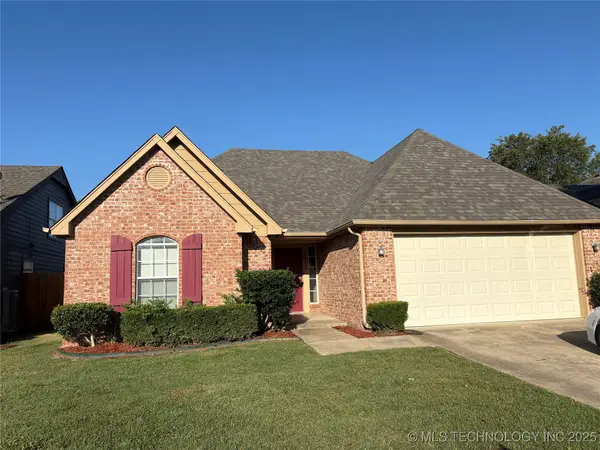 $259,500Active3 beds 2 baths1,674 sq. ft.
$259,500Active3 beds 2 baths1,674 sq. ft.5012 S 189th East Avenue, Tulsa, OK 74134
MLS# 2540892Listed by: COLDWELL BANKER SELECT - New
 $175,000Active2 beds 1 baths784 sq. ft.
$175,000Active2 beds 1 baths784 sq. ft.4711 S Boston Avenue, Tulsa, OK 74105
MLS# 2540005Listed by: MCGRAW, REALTORS - New
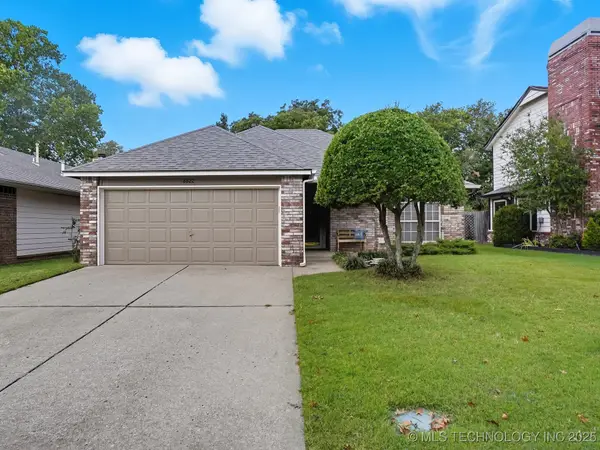 $269,000Active3 beds 2 baths1,452 sq. ft.
$269,000Active3 beds 2 baths1,452 sq. ft.8822 S Braden Avenue, Tulsa, OK 74137
MLS# 2540533Listed by: MCGRAW, REALTORS - New
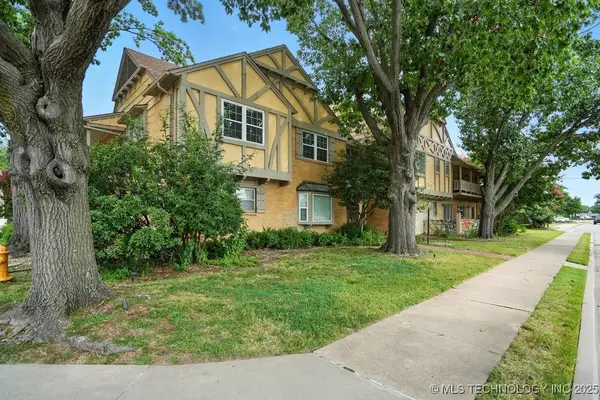 $178,500Active2 beds 2 baths980 sq. ft.
$178,500Active2 beds 2 baths980 sq. ft.1107 E 45th Place #11, Tulsa, OK 74105
MLS# 2540834Listed by: CHINOWTH & COHEN - New
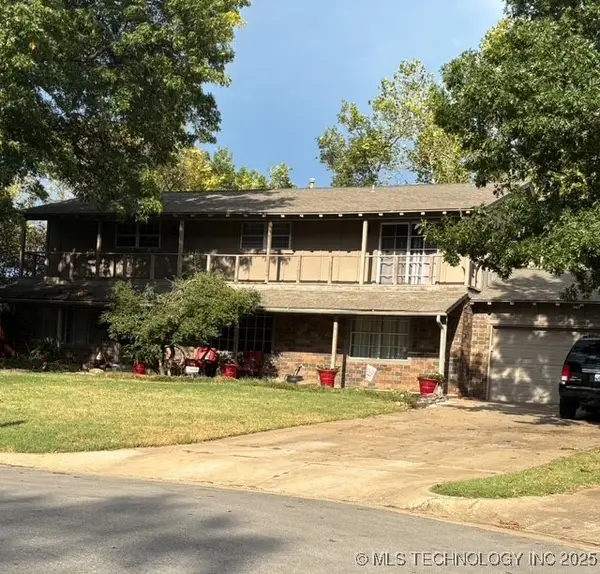 $299,999Active5 beds 3 baths3,050 sq. ft.
$299,999Active5 beds 3 baths3,050 sq. ft.7023 E 66th Court, Tulsa, OK 74133
MLS# 2540889Listed by: COLDWELL BANKER SELECT - New
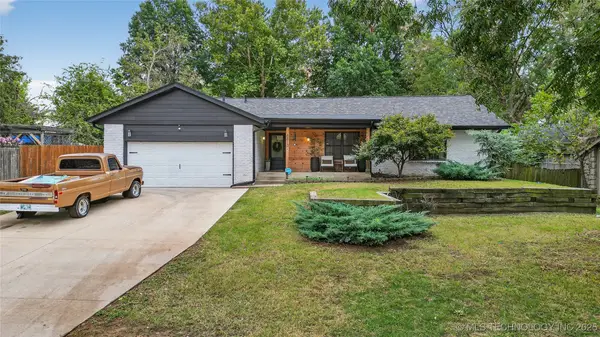 $315,000Active3 beds 2 baths1,660 sq. ft.
$315,000Active3 beds 2 baths1,660 sq. ft.6813 S 32nd West Avenue, Tulsa, OK 74132
MLS# 2540545Listed by: EXP REALTY, LLC
