2852 E 85th Street #126, Tulsa, OK 74136
Local realty services provided by:ERA Steve Cook & Co, Realtors
2852 E 85th Street #126,Tulsa, OK 74136
$248,000
- 3 Beds
- 3 Baths
- 2,246 sq. ft.
- Condominium
- Active
Listed by:erin catron
Office:erin catron & company, llc.
MLS#:2536256
Source:OK_NORES
Price summary
- Price:$248,000
- Price per sq. ft.:$110.42
- Monthly HOA dues:$410
About this home
Beautiful 3-bedroom, 2.5-bath condo in The Timbers featuring numerous updates and a spacious open floor plan. The oversized primary suite includes a walk-in closet, en suite bath with whirlpool tub, and private balcony. Upgrades include a Navien tankless water heater and dual Daiken HVAC systems (April 2023), plus a newly poured patio. The oversized 2-car attached garage offers extra storage, shelving, and attic access. Enjoy a private setting with the rear of the home overlooking a treed greenbelt. Interior highlights include generous closets throughout, neutral colors, a faux marble gas fireplace with mantle and raised hearth, and both formal and casual dining options with breakfast bar and eat-in space. The first floor offers an open layout with two sets of French doors leading to the patio. Located in a quiet, walkable neighborhood with dog-walking stations, this home blends comfort, convenience, and privacy.
Contact an agent
Home facts
- Year built:1995
- Listing ID #:2536256
- Added:5 day(s) ago
- Updated:September 29, 2025 at 10:06 AM
Rooms and interior
- Bedrooms:3
- Total bathrooms:3
- Full bathrooms:2
- Living area:2,246 sq. ft.
Heating and cooling
- Cooling:2 Units, Central Air
- Heating:Central, Gas
Structure and exterior
- Year built:1995
- Building area:2,246 sq. ft.
- Lot area:0.03 Acres
Schools
- High school:Jenks
- Elementary school:East
Finances and disclosures
- Price:$248,000
- Price per sq. ft.:$110.42
- Tax amount:$2,380 (2024)
New listings near 2852 E 85th Street #126
- New
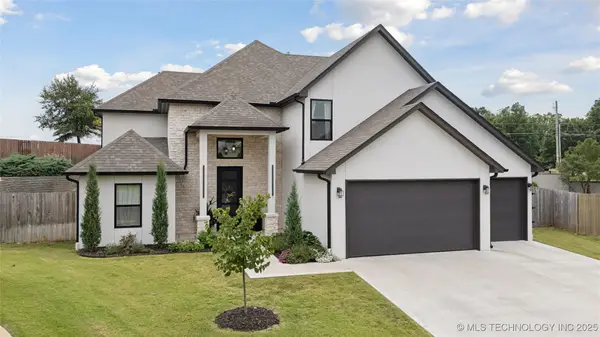 $695,000Active4 beds 4 baths2,895 sq. ft.
$695,000Active4 beds 4 baths2,895 sq. ft.9248 E 80th Place, Tulsa, OK 74133
MLS# 2541205Listed by: COLDWELL BANKER SELECT - New
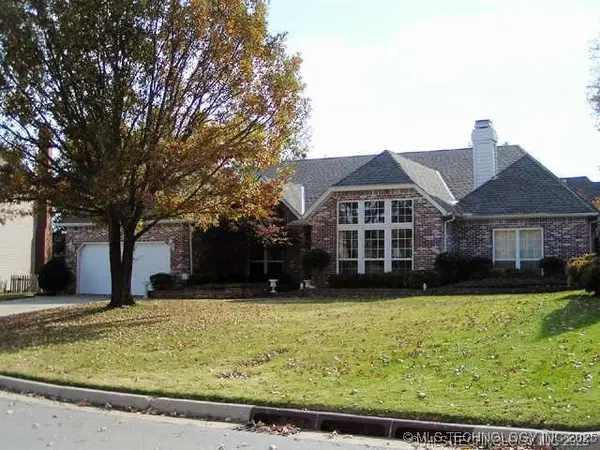 $429,000Active3 beds 3 baths2,799 sq. ft.
$429,000Active3 beds 3 baths2,799 sq. ft.5220 E 88th Street, Tulsa, OK 74137
MLS# 2541187Listed by: PLATINUM REALTY, LLC. - New
 $115,000Active2 beds 2 baths965 sq. ft.
$115,000Active2 beds 2 baths965 sq. ft.7447 S Yale Avenue #126, Tulsa, OK 74136
MLS# 2541017Listed by: REALTY ONE GROUP DREAMERS - New
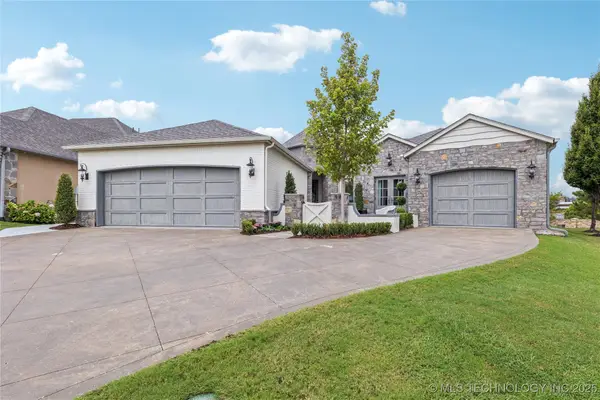 $1,195,000Active3 beds 3 baths
$1,195,000Active3 beds 3 baths8406 S Nogales Avenue, Tulsa, OK 74132
MLS# 2541158Listed by: MANN & COMPANY LLC - New
 $299,999Active4 beds 3 baths2,153 sq. ft.
$299,999Active4 beds 3 baths2,153 sq. ft.1232 S 103rd East Avenue, Tulsa, OK 74128
MLS# 2541120Listed by: EXP REALTY, LLC (BO) - New
 $249,200Active3 beds 2 baths1,182 sq. ft.
$249,200Active3 beds 2 baths1,182 sq. ft.1527 E 50th Street, Tulsa, OK 74105
MLS# 2540714Listed by: BLACK LABEL AGENTS - New
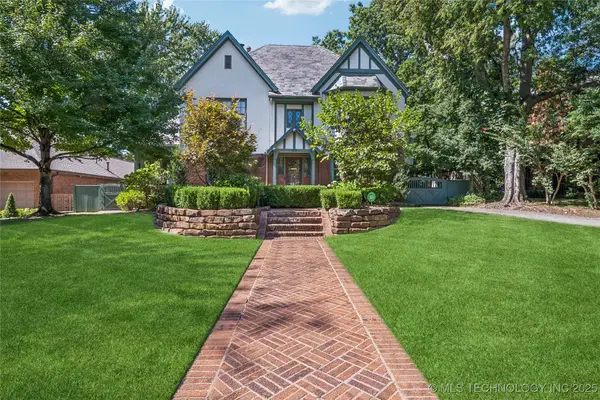 $1,225,000Active4 beds 4 baths3,837 sq. ft.
$1,225,000Active4 beds 4 baths3,837 sq. ft.2238 Terwilleger Boulevard, Tulsa, OK 74114
MLS# 2540774Listed by: MCGRAW, REALTORS - New
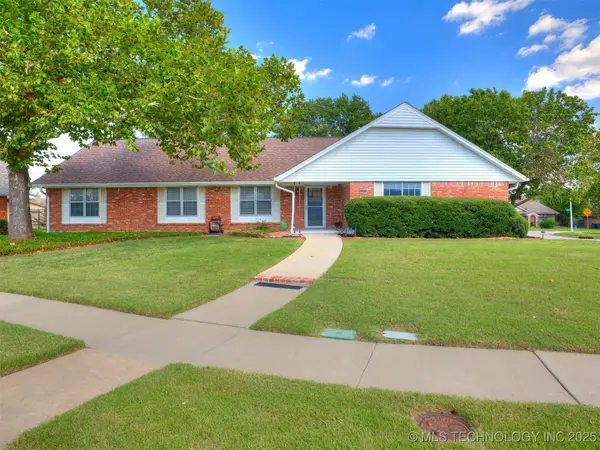 $319,900Active3 beds 2 baths2,153 sq. ft.
$319,900Active3 beds 2 baths2,153 sq. ft.4704 S 70th East East Avenue, Tulsa, OK 74145
MLS# 2541171Listed by: HEARTH HOMES REALTY - New
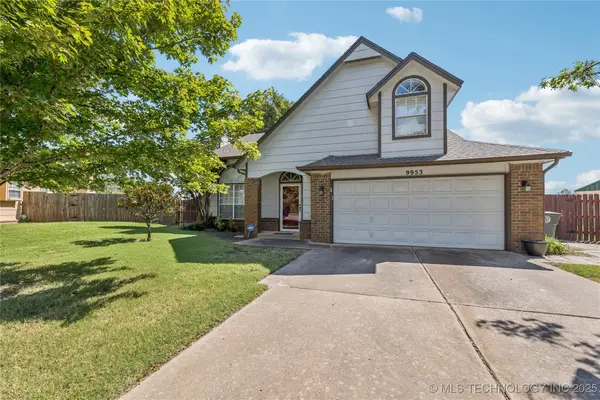 $279,900Active4 beds 2 baths2,042 sq. ft.
$279,900Active4 beds 2 baths2,042 sq. ft.9953 S 95th East Avenue, Tulsa, OK 74133
MLS# 2540455Listed by: PLATINUM REALTY, LLC. - New
 $115,000Active2 beds 1 baths931 sq. ft.
$115,000Active2 beds 1 baths931 sq. ft.4804 S Victor Avenue #4804A, Tulsa, OK 74105
MLS# 2541145Listed by: SOLID ROCK, REALTORS
