2869 E 72nd Street, Tulsa, OK 74136
Local realty services provided by:ERA CS Raper & Son
Listed by: heidi mcmurray
Office: keller williams preferred
MLS#:2537625
Source:OK_NORES
Price summary
- Price:$1,977,000
- Price per sq. ft.:$303.78
About this home
Bellissima! Situated on a sweeping 1.5Acre corner lot near World-Class Southern Hills, this Italian-Mediterranean Estate is a true architectural GEM. A rare opportunity, the architecturally significant build offers luxurious resort-style living right here at home! Inspired by a Lake Como design,the stunning courtyard is central to capturing breathtaking views from every angle, creating an ambiance of serenity while soaking in complete privacy. Finely crafted wood beams & moldings boast elevated luxury, while radius doors and windows add timeless character. This one-of-a-kind plan becons one's curiousity with an open invitation to explore! Step into the vaulted chef’s kitchen that’s nothing short of spectacular. Anchored by a mission-style bell tower that filters natural daylight, this culinary space features Thermador appliances, a gorgeous 48" gas range & galley-styled pantry. A cozy breakfast nook offers poolside views--perfect for both intimate meals and casual dining. The spacious primary suite is a private sanctuary with a vaulted tongue & groove wood ceiling, exposed beams, a sitting area overlooking the pool, and a spa-like bathroom. The boutique-style master closet rivals a high-end dressing room, with glass-front cabinetry and custom built-ins. Upstairs, discover a private home office with courtyard views and direct access to the covered cabana—an ideal space for outdoor entertaining, game nights or outdoor gym. Designed for a Las Vegas-style experience, the favorite room to host comes complete as the best party in town with full bar service, built in sound/media & all the Vegas Feels. Adjacent is a state-of-the-art home theater featuring spacious lounge-style seating around the massive 110" screen.The home offers three generous guest suites, wood-lined ceilings/beams & private ensuite luxury baths adorned with designer tile & fixtures. The ultra-custom EXTRA 4 car-garage is sure to be the auto-enthusiast's DREAM-store ALL your toys HERE. Your Dream Awaits!
Contact an agent
Home facts
- Year built:2014
- Listing ID #:2537625
- Added:161 day(s) ago
- Updated:February 13, 2026 at 04:01 PM
Rooms and interior
- Bedrooms:4
- Total bathrooms:7
- Full bathrooms:4
- Living area:6,508 sq. ft.
Heating and cooling
- Cooling:3+ Units, Central Air, Zoned
- Heating:Central, Gas, Zoned
Structure and exterior
- Year built:2014
- Building area:6,508 sq. ft.
- Lot area:1.36 Acres
Schools
- High school:Jenks
- Elementary school:West
Finances and disclosures
- Price:$1,977,000
- Price per sq. ft.:$303.78
- Tax amount:$13,684 (2024)
New listings near 2869 E 72nd Street
- New
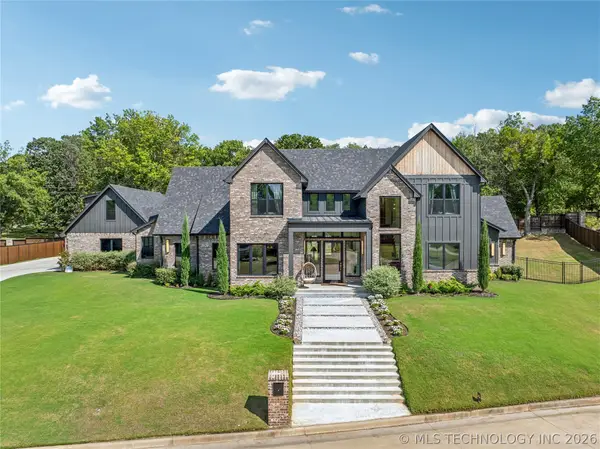 $1,499,000Active5 beds 5 baths4,692 sq. ft.
$1,499,000Active5 beds 5 baths4,692 sq. ft.7785 Forest Lane, Tulsa, OK 74132
MLS# 2604923Listed by: THE AGENCY - New
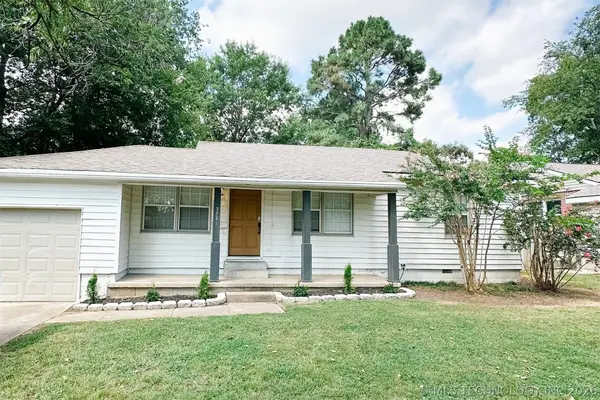 $160,000Active3 beds 2 baths1,048 sq. ft.
$160,000Active3 beds 2 baths1,048 sq. ft.3741 E 2nd Street, Tulsa, OK 74112
MLS# 2605026Listed by: KELLER WILLIAMS ADVANTAGE - New
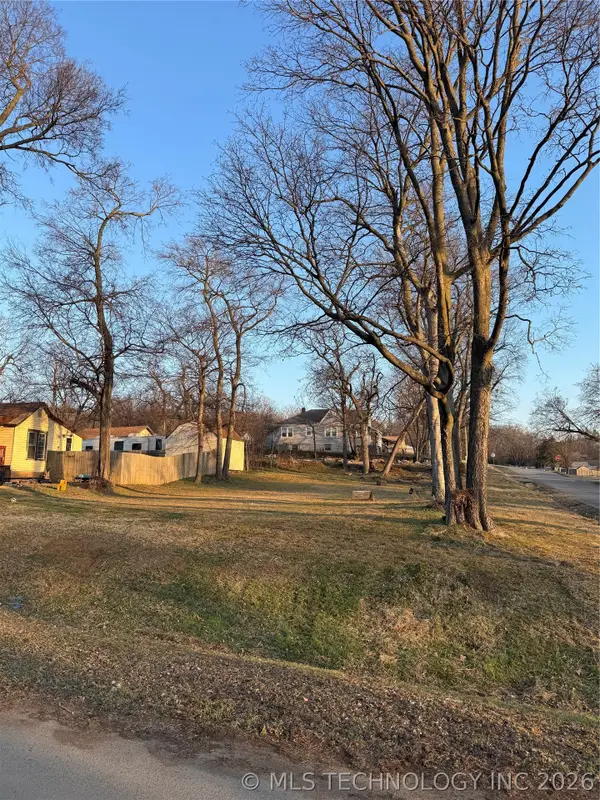 $50,000Active0.21 Acres
$50,000Active0.21 Acres3203 W 39th Street, Tulsa, OK 74107
MLS# 2604635Listed by: MCGRAW, REALTORS - New
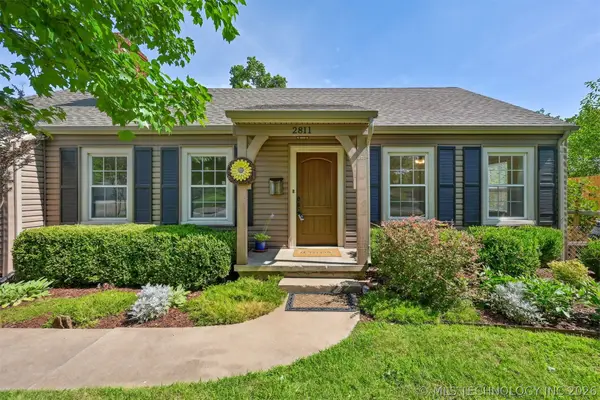 $435,600Active3 beds 2 baths2,246 sq. ft.
$435,600Active3 beds 2 baths2,246 sq. ft.2811 E 22nd Street, Tulsa, OK 74114
MLS# 2604915Listed by: CHINOWTH & COHEN - New
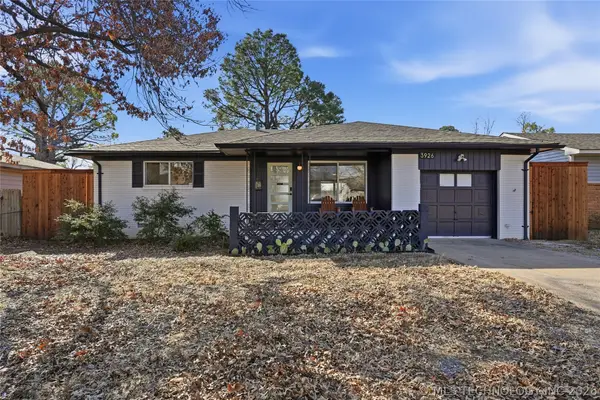 $312,000Active3 beds 2 baths1,481 sq. ft.
$312,000Active3 beds 2 baths1,481 sq. ft.3926 E 32nd Street, Tulsa, OK 74135
MLS# 2604949Listed by: MCGRAW, REALTORS - New
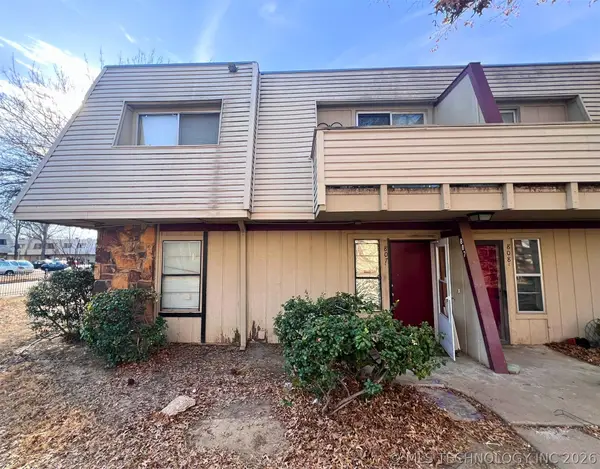 $55,000Active2 beds 3 baths1,114 sq. ft.
$55,000Active2 beds 3 baths1,114 sq. ft.2211 E 66th Place S #807, Tulsa, OK 74119
MLS# 2605021Listed by: PENNINGTON & ASSOC REALTORS - New
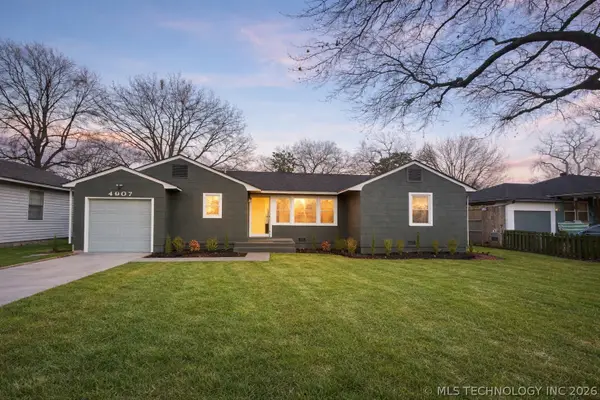 $340,000Active3 beds 2 baths1,200 sq. ft.
$340,000Active3 beds 2 baths1,200 sq. ft.4907 S Boston Place, Tulsa, OK 74105
MLS# 2605012Listed by: FATHOM REALTY OK LLC - New
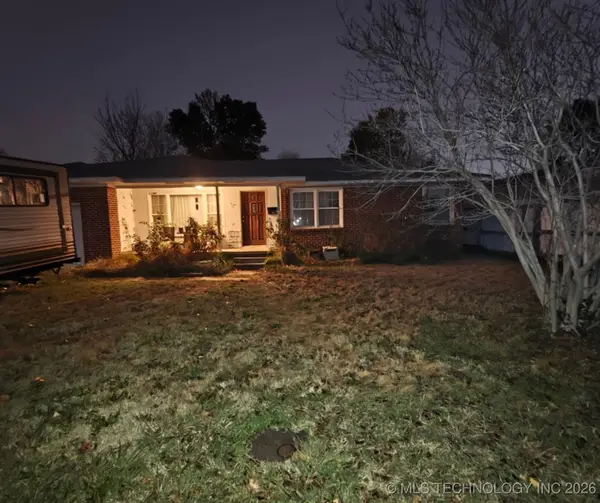 $99,900Active3 beds 2 baths1,314 sq. ft.
$99,900Active3 beds 2 baths1,314 sq. ft.6335 E 4th Street, Tulsa, OK 74112
MLS# 2604153Listed by: AXEN REALTY, LLC - New
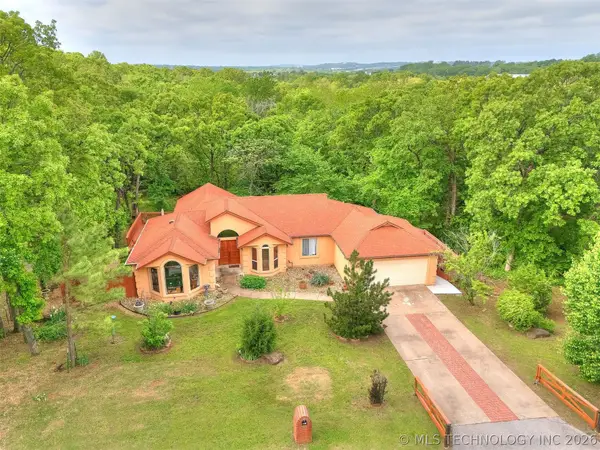 $259,900Active2 beds 2 baths1,583 sq. ft.
$259,900Active2 beds 2 baths1,583 sq. ft.8714 Westway Road, Tulsa, OK 74131
MLS# 2604246Listed by: COLDWELL BANKER SELECT - New
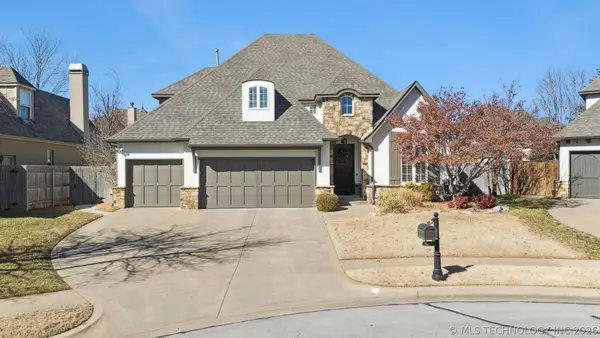 $515,000Active4 beds 4 baths3,160 sq. ft.
$515,000Active4 beds 4 baths3,160 sq. ft.4021 E 120th Street S, Tulsa, OK 74137
MLS# 2604353Listed by: NASSAU RIDGE REALTY

