2947 S Peoria Avenue, Tulsa, OK 74114
Local realty services provided by:ERA Courtyard Real Estate
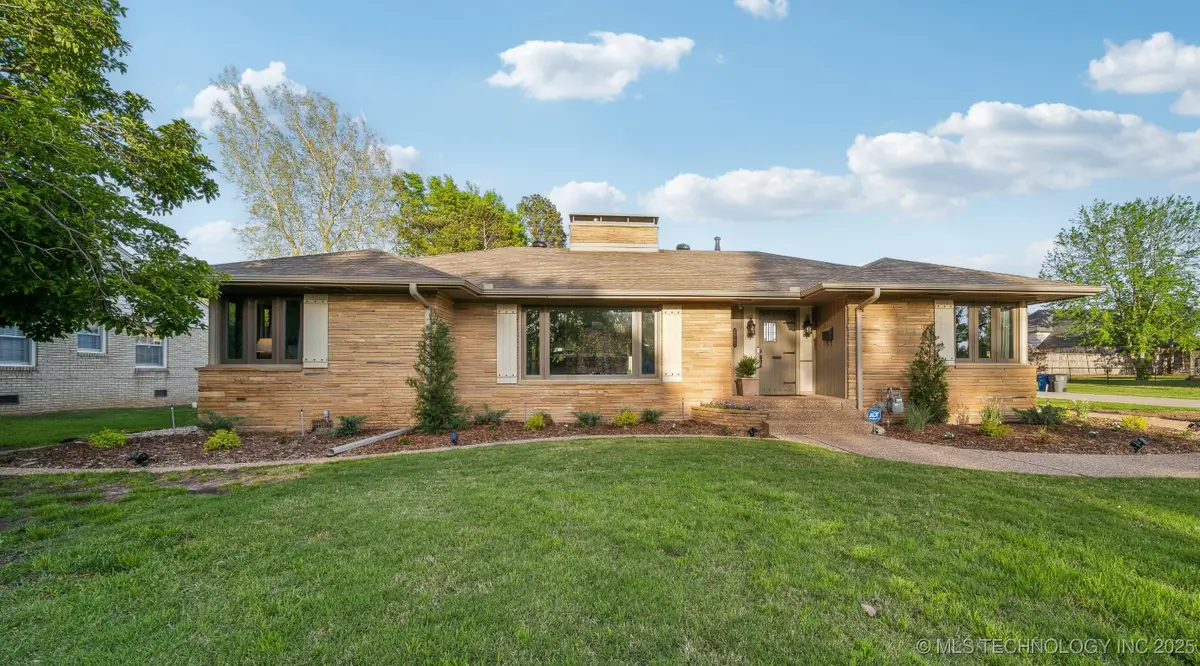
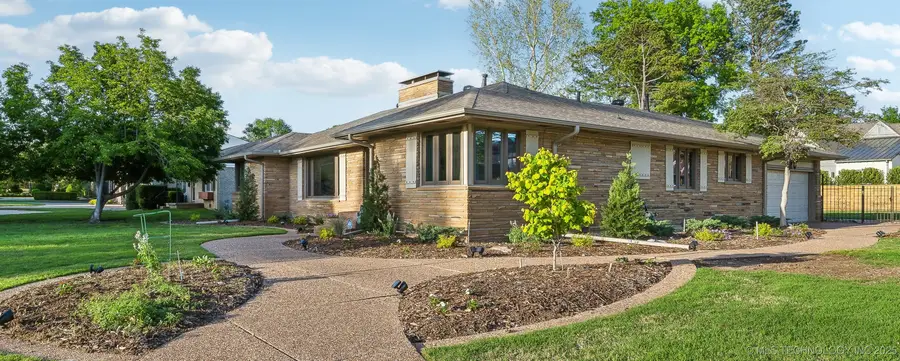
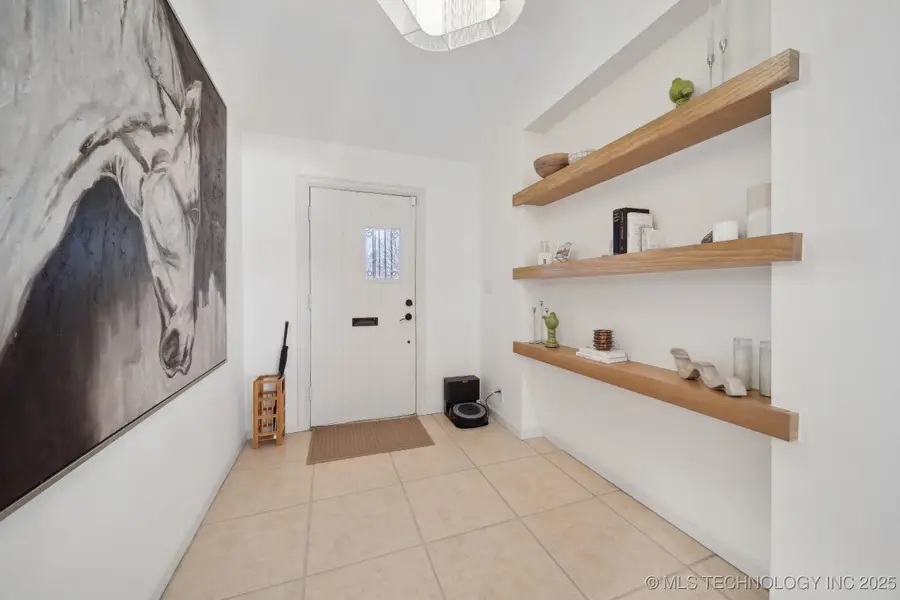
Listed by:kara folkins
Office:keller williams advantage
MLS#:2511192
Source:OK_NORES
Price summary
- Price:$575,000
- Price per sq. ft.:$228.17
About this home
Brookside Ranch style home on .034 acre (m/l) corner lot, blends classic charm with modern updates. This newly and professionally renovated 3 bedroom, 3 full bathroom home has an additional two flex rooms, light-filled interiors, split bedroom floor plan, fresh paint, updated lighting, and refinished hardwood floors. The kitchen boasts granite countertops and stainless steel appliances that stay. Features include two casual dining areas, formal living room with gas log fireplace and family room with built-ins. The primary suite is a true retreat, offering a sitting area with fireplace, walk-in closet with custom storage and remodeled ensuite bathroom with dual vanities, oversized shower and WC. Recent improvements include new furnace, whole-home water shut-off valve, new carpet, attic insulation, and drought-resistant Native garden bed landscaping. Replacement windows with custom shades provide quiet, energy efficiency and privacy. Additional features include outdoor storage, new backyard fencing, sprinkler system and attached 2 car side entry garage with convenient entry onto 30th Street. The location allows for quick access to the Brookside dining and shopping district along with Tulsa’s most popular attractions including Philbrook Museum, The Gathering Place, Utica Square and Cherry Street. This home offers exceptional Tulsa living and a lifestyle unique to Brookside. Call today!
Contact an agent
Home facts
- Year built:1935
- Listing Id #:2511192
- Added:133 day(s) ago
- Updated:August 14, 2025 at 07:40 AM
Rooms and interior
- Bedrooms:3
- Total bathrooms:3
- Full bathrooms:3
- Living area:2,520 sq. ft.
Heating and cooling
- Cooling:Central Air
- Heating:Central, Gas
Structure and exterior
- Year built:1935
- Building area:2,520 sq. ft.
- Lot area:0.34 Acres
Schools
- High school:Edison
- Middle school:Edison Prep.
- Elementary school:Council Oak
Finances and disclosures
- Price:$575,000
- Price per sq. ft.:$228.17
- Tax amount:$6,339 (2024)
New listings near 2947 S Peoria Avenue
- New
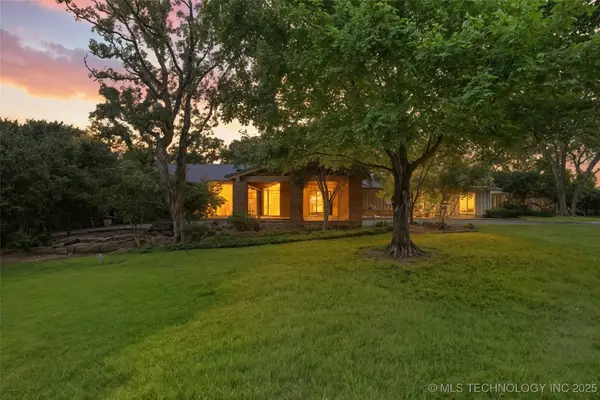 $1,199,000Active4 beds 4 baths4,168 sq. ft.
$1,199,000Active4 beds 4 baths4,168 sq. ft.7130 S Evanston Avenue, Tulsa, OK 74135
MLS# 2535551Listed by: WALTER & ASSOCIATES, INC. - New
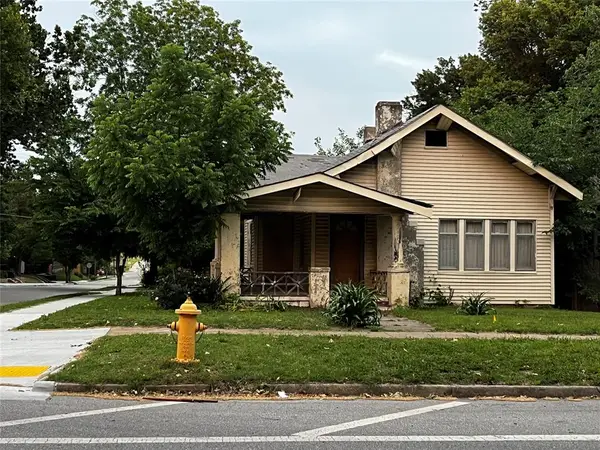 $150,000Active3 beds 1 baths1,344 sq. ft.
$150,000Active3 beds 1 baths1,344 sq. ft.923 N Denver Avenue, Tulsa, OK 74106
MLS# 1185739Listed by: WHITTAKER REALTY CO LLC - New
 $216,500Active3 beds 2 baths1,269 sq. ft.
$216,500Active3 beds 2 baths1,269 sq. ft.4598 E 45th Street, Tulsa, OK 74135
MLS# 2533577Listed by: MCGRAW, REALTORS - New
 $290,000Active3 beds 2 baths1,563 sq. ft.
$290,000Active3 beds 2 baths1,563 sq. ft.2732 E 1st Street, Tulsa, OK 74104
MLS# 2535696Listed by: TRINITY PROPERTIES - New
 $199,000Active2 beds 1 baths1,316 sq. ft.
$199,000Active2 beds 1 baths1,316 sq. ft.4119 E 15th Street, Tulsa, OK 74112
MLS# 2535398Listed by: KELLER WILLIAMS ADVANTAGE - New
 $174,900Active3 beds 2 baths1,396 sq. ft.
$174,900Active3 beds 2 baths1,396 sq. ft.4137 S 49th West Avenue, Tulsa, OK 74107
MLS# 2535428Listed by: EXP REALTY, LLC (BO) - New
 $365,000Active3 beds 2 baths1,761 sq. ft.
$365,000Active3 beds 2 baths1,761 sq. ft.5648 S Marion Avenue, Tulsa, OK 74135
MLS# 2535461Listed by: MCGRAW, REALTORS - New
 $334,900Active3 beds 2 baths2,455 sq. ft.
$334,900Active3 beds 2 baths2,455 sq. ft.6557 E 60th Street, Tulsa, OK 74145
MLS# 2535541Listed by: COTRILL REALTY GROUP LLC - New
 $250,000Active3 beds 2 baths1,983 sq. ft.
$250,000Active3 beds 2 baths1,983 sq. ft.6619 E 55th Street, Tulsa, OK 74145
MLS# 2535614Listed by: KELLER WILLIAMS ADVANTAGE - New
 $199,900Active2 beds 2 baths1,156 sq. ft.
$199,900Active2 beds 2 baths1,156 sq. ft.410 W 7th Street #828, Tulsa, OK 74119
MLS# 2535672Listed by: KELLER WILLIAMS PREFERRED
