2953 S Cincinnati Avenue, Tulsa, OK 74114
Local realty services provided by:ERA Steve Cook & Co, Realtors
Listed by: suzanne rentz
Office: keller williams preferred
MLS#:2547471
Source:OK_NORES
Price summary
- Price:$949,900
- Price per sq. ft.:$279.79
About this home
Welcome to timeless style and comfortable living within the greater Maple Ridge area. This beautifully maintained 4-bedroom, 3.5-bath home offers generous, thoughtfully designed living space just minutes from Brookside dining, The Gathering Place, Utica Square, and the River Parks Trails.
Blending classic craftsmanship with modern convenience, this home offers an inviting layout perfect for everyday living and entertaining. Step inside to rich hardwood floors and an open-concept design that creates a warm and welcoming flow throughout. The spacious living room features a stone fireplace and large windows overlooking the landscaped backyard. Recent updates include fresh interior and exterior paint, new carpet, new stove and newly remodeled primary bathroom.The primary suite offers a luxurious en-suite bath with dual vanities, a freestanding soaking tub, a separate walk-in shower, and a large walk-in closet. Upstairs, you’ll find two spacious bedrooms with a shared full bath and a large game room or media space—perfect for family gatherings or movie nights. An added bonus is the 326 sq ft of unfinished attic space that could easily be built out!
The backyard is an entertainer’s dream featuring an expansive, custom built deck topped with a stylish pergola, surrounded by professional landscaping and mature trees. Whether hosting a summer dinner or enjoying quiet evenings outdoors, this inviting space creates the perfect outdoor retreat in the heart of one of Tulsa's most desirable neighborhoods.
Contact an agent
Home facts
- Year built:2014
- Listing ID #:2547471
- Added:30 day(s) ago
- Updated:December 21, 2025 at 08:47 AM
Rooms and interior
- Bedrooms:4
- Total bathrooms:4
- Full bathrooms:3
- Living area:3,395 sq. ft.
Heating and cooling
- Cooling:2 Units, Central Air
- Heating:Central, Gas
Structure and exterior
- Year built:2014
- Building area:3,395 sq. ft.
- Lot area:0.22 Acres
Schools
- High school:Edison
- Middle school:Edison Prep.
- Elementary school:Council Oak
Finances and disclosures
- Price:$949,900
- Price per sq. ft.:$279.79
- Tax amount:$10,081 (2024)
New listings near 2953 S Cincinnati Avenue
- New
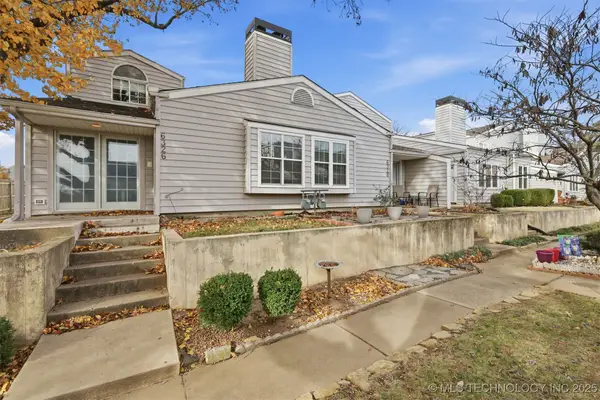 $185,000Active2 beds 3 baths1,279 sq. ft.
$185,000Active2 beds 3 baths1,279 sq. ft.6326 E 89th Place #1006, Tulsa, OK 74137
MLS# 2550445Listed by: EPIQUE REALTY - New
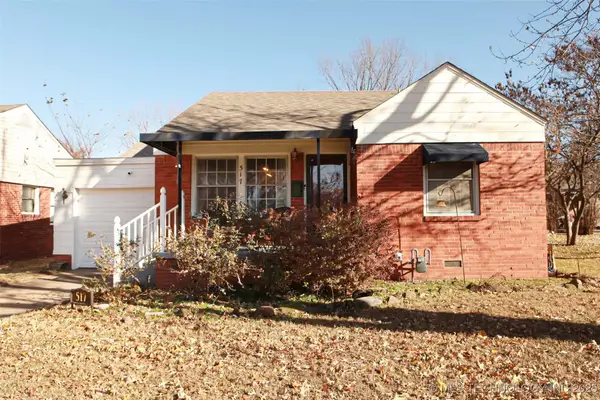 $188,000Active2 beds 1 baths1,131 sq. ft.
$188,000Active2 beds 1 baths1,131 sq. ft.517 S Quebec Avenue, Tulsa, OK 74112
MLS# 2550679Listed by: MCGRAW, REALTORS - New
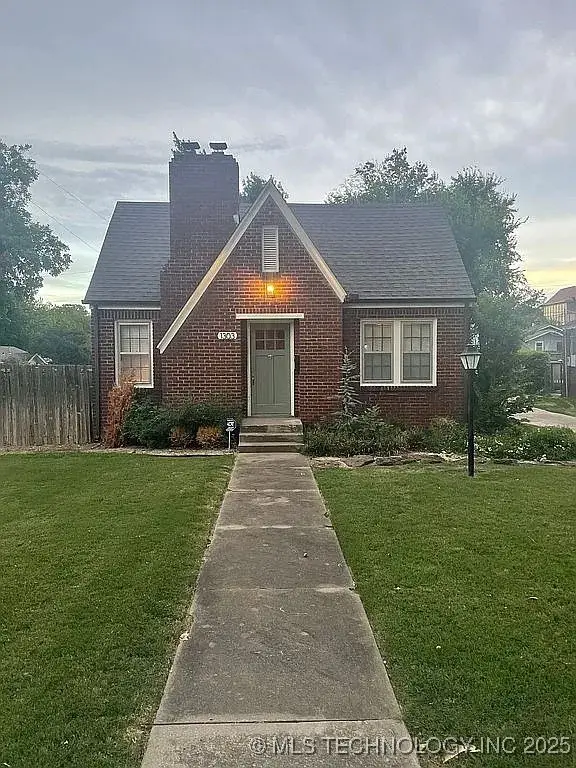 $275,000Active2 beds 1 baths1,236 sq. ft.
$275,000Active2 beds 1 baths1,236 sq. ft.1303 S Gary Avenue, Tulsa, OK 74104
MLS# 2550435Listed by: TRINITY PROPERTIES - New
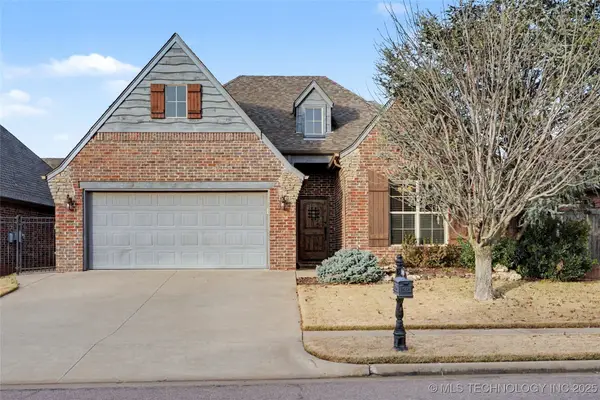 $375,000Active3 beds 2 baths1,903 sq. ft.
$375,000Active3 beds 2 baths1,903 sq. ft.10928 S 77th East Place, Tulsa, OK 74133
MLS# 2550583Listed by: COLDWELL BANKER SELECT - New
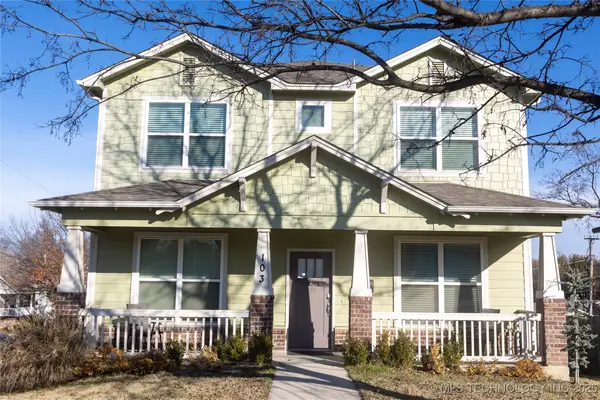 $360,000Active4 beds 3 baths1,873 sq. ft.
$360,000Active4 beds 3 baths1,873 sq. ft.103 E Latimer Street, Tulsa, OK 74106
MLS# 2550547Listed by: LPT REALTY - New
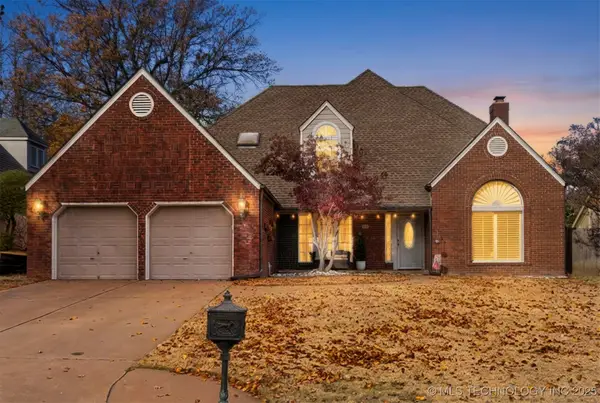 $399,900Active4 beds 3 baths3,076 sq. ft.
$399,900Active4 beds 3 baths3,076 sq. ft.6537 E 86th Street, Tulsa, OK 74133
MLS# 2547432Listed by: ANTHEM REALTY - New
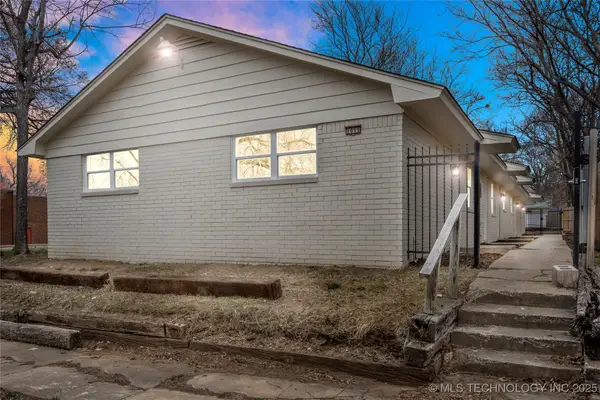 $525,000Active6 beds 4 baths2,800 sq. ft.
$525,000Active6 beds 4 baths2,800 sq. ft.1011 S Rockford Avenue, Tulsa, OK 74120
MLS# 2550499Listed by: COLDWELL BANKER SELECT - New
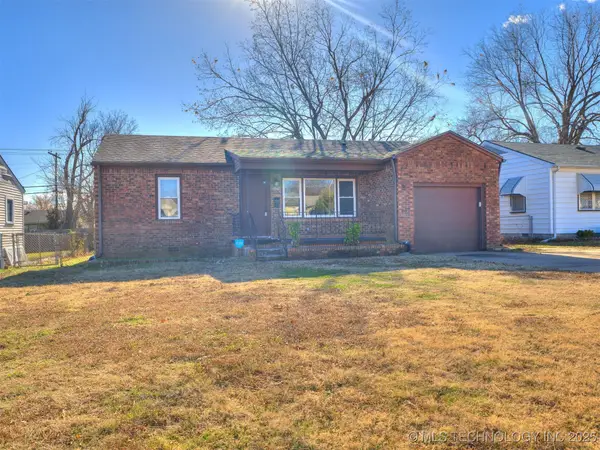 $156,000Active3 beds 1 baths1,173 sq. ft.
$156,000Active3 beds 1 baths1,173 sq. ft.6840 E King Street, Tulsa, OK 74115
MLS# 2550148Listed by: HOMESMART STELLAR REALTY - New
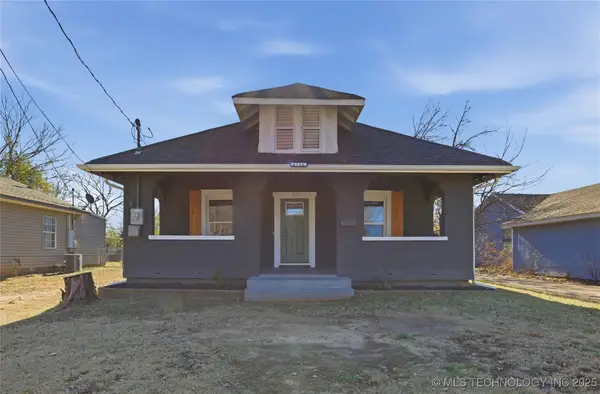 $159,900Active4 beds 2 baths1,292 sq. ft.
$159,900Active4 beds 2 baths1,292 sq. ft.4716 W 8th Street, Tulsa, OK 74127
MLS# 2550616Listed by: CAHILL REALTY, LLC - New
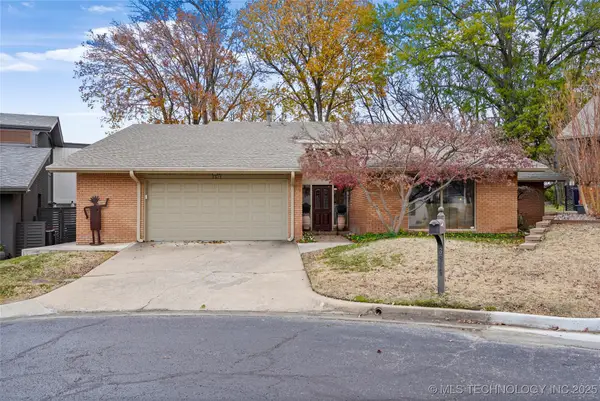 $387,500Active3 beds 2 baths2,490 sq. ft.
$387,500Active3 beds 2 baths2,490 sq. ft.3815 E 64th Place, Tulsa, OK 74136
MLS# 2550464Listed by: WALTER & ASSOCIATES, INC.
