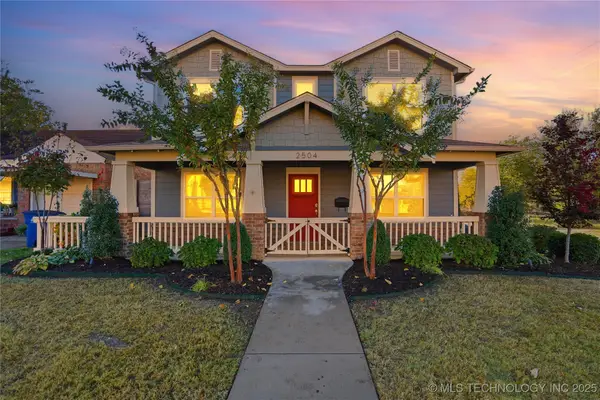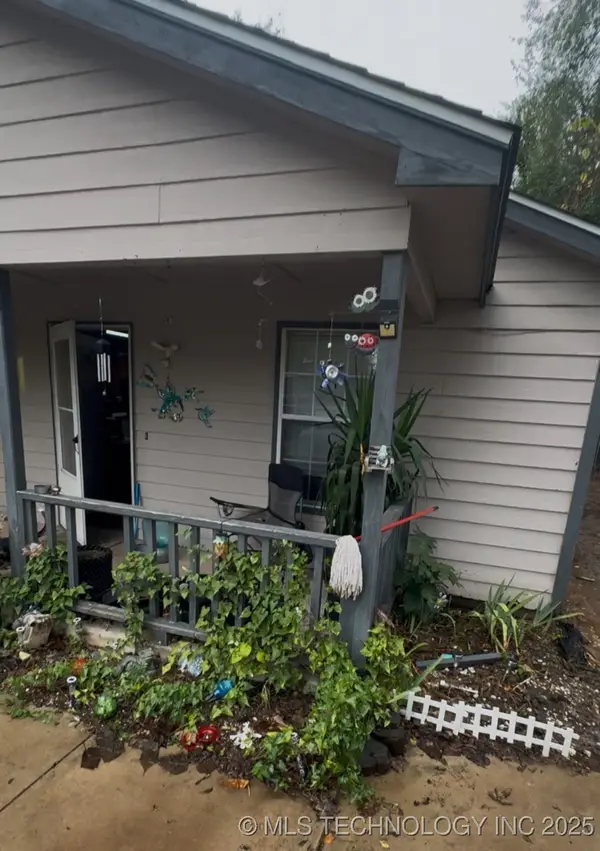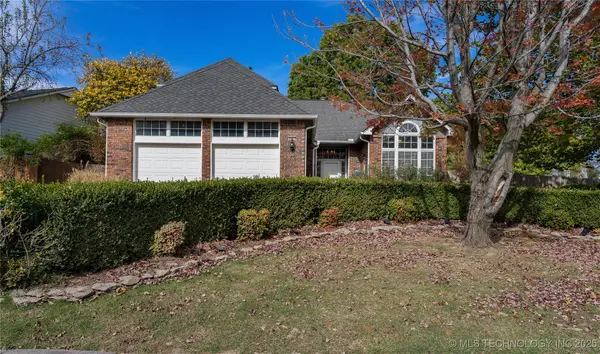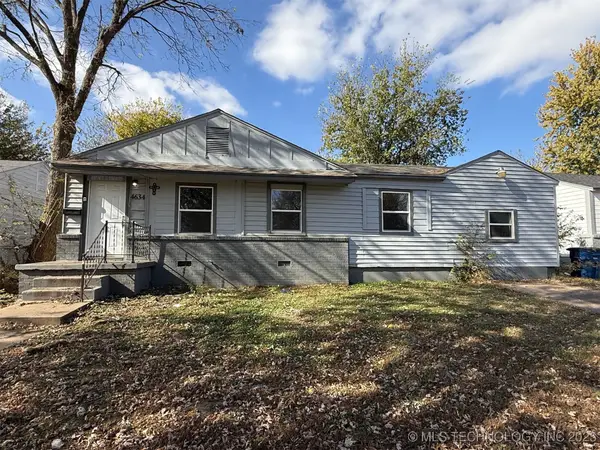3027 S Joplin Avenue, Tulsa, OK 74114
Local realty services provided by:ERA CS Raper & Son
Listed by: cherie a french
Office: chinowth & cohen
MLS#:2536350
Source:OK_NORES
Price summary
- Price:$279,900
- Price per sq. ft.:$156.98
About this home
You’ll love this unique open floor plan, beginning with an impressive entry hall that leads to two spacious living areas filled with natural light.
The North wing showcases a sunken den with soaring ceilings, where sunlight streams in through a skylight, sliding glass doors, and large picture windows that frame the stately wood-burning fireplace. This inviting room also features tile flooring, a dedicated laundry closet with extra storage, and an open connection to the dining area and kitchen. The kitchen—truly the heart of the home—offers a charming view of the backyard from the sink window, plus a gas stove, stainless steel dishwasher and microwave, honed granite counters, abundant storage, bar seating, and wood shelving set against a stylish tile accent wall.
In the South wing, you’ll find a spacious formal living room with a wall of windows, built-in bookcase, and beautiful wood flooring. Three bedrooms are located here, including one with its own private half bath. The hall bathroom has been tastefully updated with honed granite counters and fun, decorative tile flooring.
Additional highlights include mostly updated double-pane vinyl windows, ceiling fans in most rooms, and thoughtful details throughout like recessed lighting on dimmer switches!
You'll also enjoy a generous deck for outdoor living, raised garden boxes, and a fully fenced yard with a tall privacy fence and secure gate.
Visit this property to fully appreciate its character!
Contact an agent
Home facts
- Year built:1956
- Listing ID #:2536350
- Added:89 day(s) ago
- Updated:November 18, 2025 at 12:54 AM
Rooms and interior
- Bedrooms:3
- Total bathrooms:2
- Full bathrooms:1
- Living area:1,783 sq. ft.
Heating and cooling
- Cooling:Central Air
- Heating:Central, Gas
Structure and exterior
- Year built:1956
- Building area:1,783 sq. ft.
- Lot area:0.19 Acres
Schools
- High school:Hale
- Middle school:Hale
- Elementary school:Hoover
Finances and disclosures
- Price:$279,900
- Price per sq. ft.:$156.98
- Tax amount:$2,668 (2025)
New listings near 3027 S Joplin Avenue
- Open Tue, 2 to 5:30pmNew
 $140,000Active3 beds 2 baths1,359 sq. ft.
$140,000Active3 beds 2 baths1,359 sq. ft.2745 S 138th East Avenue, Tulsa, OK 74134
MLS# 2547350Listed by: COLDWELL BANKER SELECT - New
 $399,000Active3 beds 3 baths1,967 sq. ft.
$399,000Active3 beds 3 baths1,967 sq. ft.2504 E 1st Street, Tulsa, OK 74104
MLS# 2547330Listed by: WALTER & ASSOCIATES, INC. - New
 $545,000Active4 beds 4 baths3,788 sq. ft.
$545,000Active4 beds 4 baths3,788 sq. ft.7118 S Birmingham Place, Tulsa, OK 74136
MLS# 2542674Listed by: KELLER WILLIAMS ADVANTAGE - New
 $329,000Active3 beds 3 baths2,722 sq. ft.
$329,000Active3 beds 3 baths2,722 sq. ft.3310 E 68th Place #4, Tulsa, OK 74136
MLS# 2546717Listed by: KEVO LLC - New
 $132,000Active3 beds 1 baths1,064 sq. ft.
$132,000Active3 beds 1 baths1,064 sq. ft.3725 W 55th Street, Tulsa, OK 74107
MLS# 2547105Listed by: SOLID ROCK, REALTORS - New
 $323,000Active4 beds 3 baths2,263 sq. ft.
$323,000Active4 beds 3 baths2,263 sq. ft.8803 E 75th Street, Tulsa, OK 74133
MLS# 2547331Listed by: EXP REALTY, LLC (BO) - New
 $109,000Active4 beds 2 baths1,417 sq. ft.
$109,000Active4 beds 2 baths1,417 sq. ft.4634 N Saint Louis Avenue, Tulsa, OK 74126
MLS# 2547402Listed by: KING & KING REALTY LLC - New
 $105,000Active2 beds 2 baths1,178 sq. ft.
$105,000Active2 beds 2 baths1,178 sq. ft.6804 S Toledo Avenue #404, Tulsa, OK 74136
MLS# 2546354Listed by: CHINOWTH & COHEN - New
 $330,000Active2 beds 1 baths1,613 sq. ft.
$330,000Active2 beds 1 baths1,613 sq. ft.203 E 20th Street, Tulsa, OK 74119
MLS# 2546854Listed by: MCGRAW, REALTORS - New
 $667,500Active4 beds 4 baths4,018 sq. ft.
$667,500Active4 beds 4 baths4,018 sq. ft.4342 E 118 Street, Tulsa, OK 74137
MLS# 2547373Listed by: KELLER WILLIAMS PREMIER
