3027 S Joplin Avenue, Tulsa, OK 74114
Local realty services provided by:ERA CS Raper & Son
3027 S Joplin Avenue,Tulsa, OK 74114
$264,000
- 3 Beds
- 2 Baths
- 1,783 sq. ft.
- Single family
- Pending
Listed by: cherie a french
Office: chinowth & cohen
MLS#:2547959
Source:OK_NORES
Price summary
- Price:$264,000
- Price per sq. ft.:$148.07
About this home
You'll love this unique MID-CENTURY home with an open floor plan, beginning with an impressive entry hall that leads to two spacious living areas filled with natural light! The North wing showcases a sunken den with soaring ceilings, where sunlight streams in through a skylight, sliding glass doors, and large picture windows that frame the stately wood-burning fireplace. This inviting room also features tile flooring, a dedicated laundry closet with extra storage, and an open connection to the dining area and Kitchen. The kitchen, truly the heart of the home, offers a charming view of the backyard from the sink window, plus a gas stove, stainless steel dishwasher and microwave, abundant honed granite counter space & storage, bar seating, and wood accent shelving! In the South wing, you'll find a spacious formal living room with a wall of windows, built-in bookcase, and beautiful wood flooring. Three bedrooms are located here, including one with its own private half bath. The hall bathroom has been tastefully updated with honed granite counters and fun, decorative tile flooring. Additional highlights include mostly updated double-pane vinyl windows, ceiling fans in most rooms, and thoughtful details throughout like recessed lighting on dimmer switches! You'll also enjoy a generous deck for outdoor living, raised garden boxes, and a fully fenced yard with a tall privacy fence, gate. and natural stone path. Visit this property to fully appreciate its character!
Contact an agent
Home facts
- Year built:1956
- Listing ID #:2547959
- Added:95 day(s) ago
- Updated:February 25, 2026 at 08:45 AM
Rooms and interior
- Bedrooms:3
- Total bathrooms:2
- Full bathrooms:1
- Living area:1,783 sq. ft.
Heating and cooling
- Cooling:Central Air
- Heating:Central, Electric, Gas
Structure and exterior
- Year built:1956
- Building area:1,783 sq. ft.
- Lot area:0.19 Acres
Schools
- High school:Hale
- Elementary school:Hoover
Finances and disclosures
- Price:$264,000
- Price per sq. ft.:$148.07
- Tax amount:$2,668 (2025)
New listings near 3027 S Joplin Avenue
- New
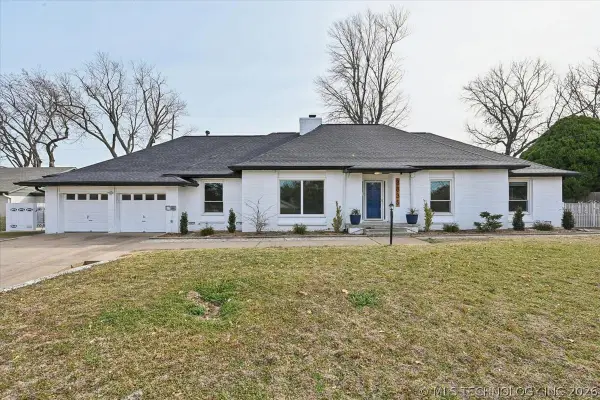 $459,900Active3 beds 2 baths2,231 sq. ft.
$459,900Active3 beds 2 baths2,231 sq. ft.3835 S Gary Place, Tulsa, OK 74105
MLS# 2605795Listed by: CHINOWTH & COHEN - New
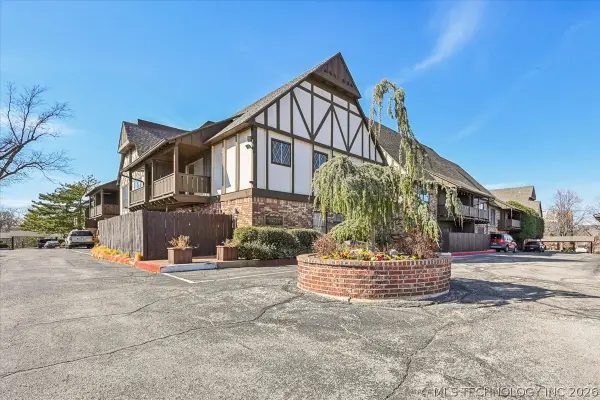 $174,500Active2 beds 2 baths935 sq. ft.
$174,500Active2 beds 2 baths935 sq. ft.2224 S Boston Avenue #220, Tulsa, OK 74114
MLS# 2606070Listed by: CHINOWTH & COHEN - New
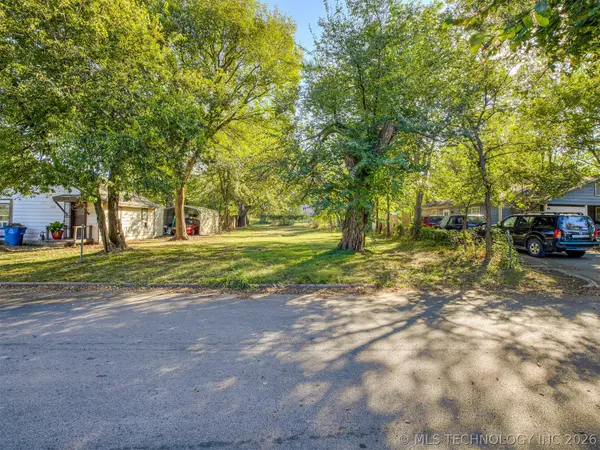 $28,500Active0.16 Acres
$28,500Active0.16 Acres1315 N Saint Louis Avenue, Tulsa, OK 74106
MLS# 2605488Listed by: MORE AGENCY - New
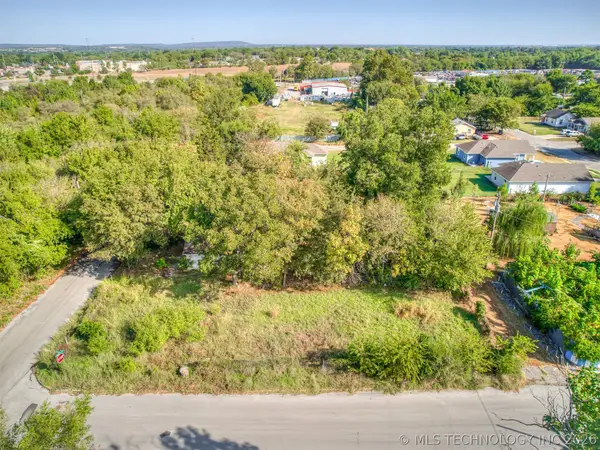 $35,000Active0.16 Acres
$35,000Active0.16 Acres1327 N Rockford Avenue, Tulsa, OK 74106
MLS# 2605493Listed by: MORE AGENCY - New
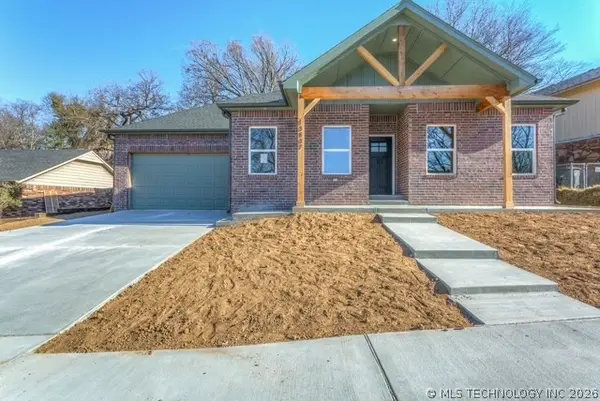 $320,000Active3 beds 2 baths1,814 sq. ft.
$320,000Active3 beds 2 baths1,814 sq. ft.13835 E 27th Place, Tulsa, OK 74134
MLS# 2604559Listed by: CHINOWTH & COHEN - New
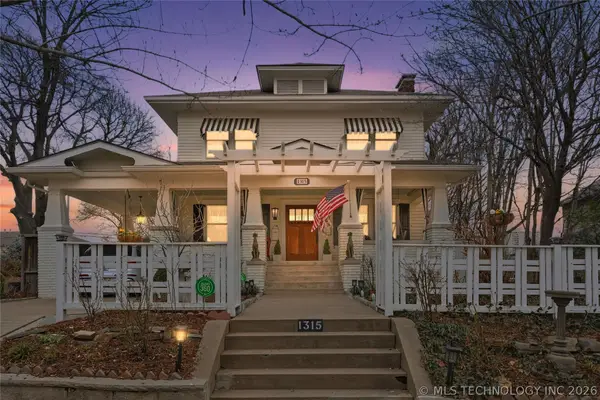 $875,000Active4 beds 4 baths4,086 sq. ft.
$875,000Active4 beds 4 baths4,086 sq. ft.1315 S Guthrie Avenue, Tulsa, OK 74119
MLS# 2605924Listed by: WALTER & ASSOCIATES, INC. - New
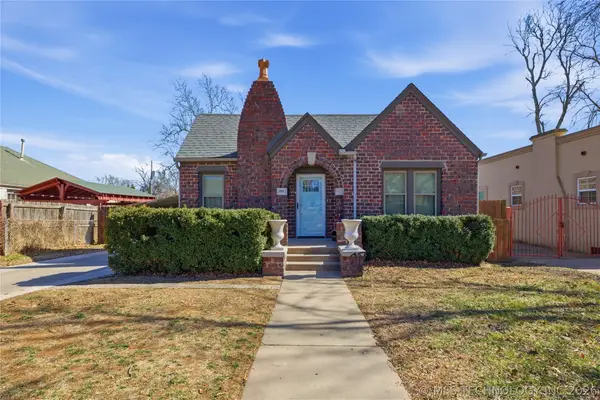 $249,500Active3 beds 1 baths1,270 sq. ft.
$249,500Active3 beds 1 baths1,270 sq. ft.217 S Jamestown Avenue, Tulsa, OK 74112
MLS# 2606031Listed by: COLDWELL BANKER SELECT - New
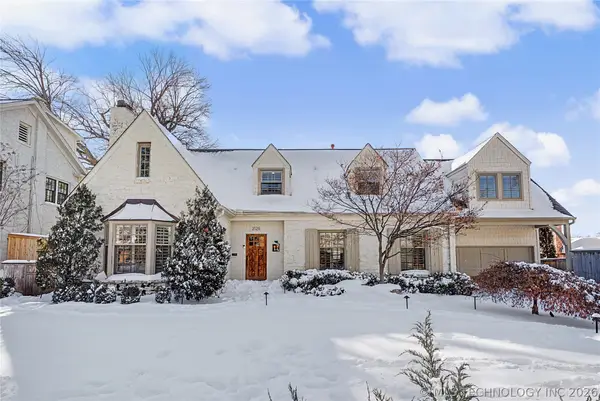 $1,389,000Active5 beds 5 baths4,123 sq. ft.
$1,389,000Active5 beds 5 baths4,123 sq. ft.2126 E 24th Street, Tulsa, OK 74114
MLS# 2606138Listed by: WALTER & ASSOCIATES, INC. - New
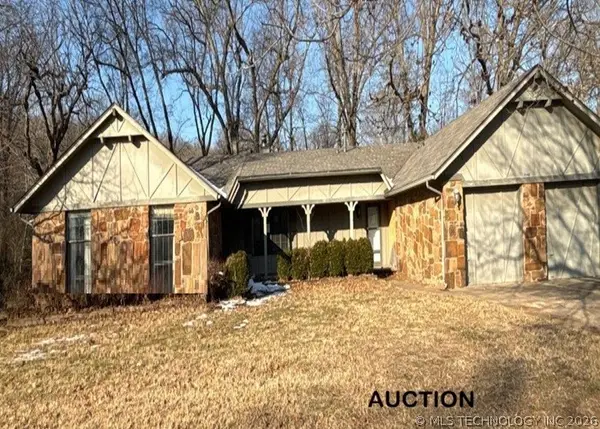 $185,500Active4 beds 3 baths2,603 sq. ft.
$185,500Active4 beds 3 baths2,603 sq. ft.8448 S 36th West Avenue, Tulsa, OK 74145
MLS# 2606318Listed by: REALHOME SERVICES & SOLUTIONS - New
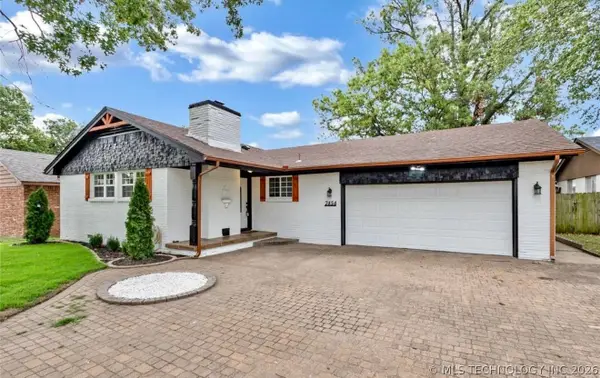 $280,000Active3 beds 2 baths1,416 sq. ft.
$280,000Active3 beds 2 baths1,416 sq. ft.7454 E 29th Street, Tulsa, OK 74129
MLS# 2606360Listed by: FATHOM REALTY OK LLC

