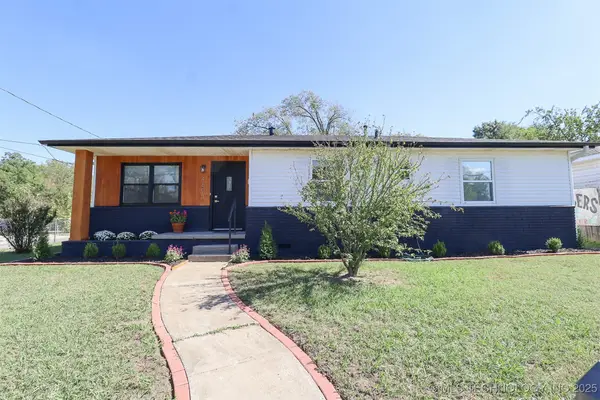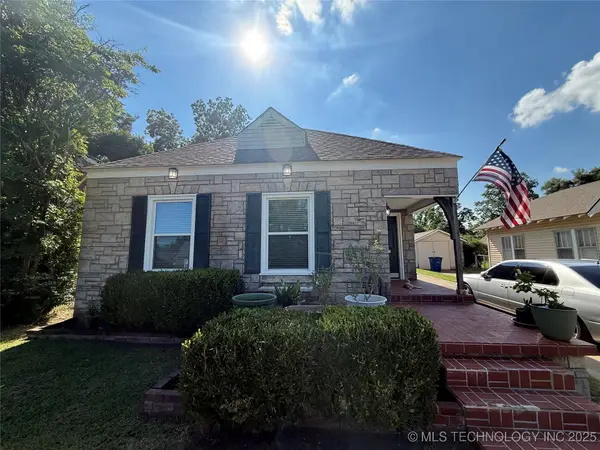3212 S Cincinnati Avenue, Tulsa, OK 74105
Local realty services provided by:ERA Courtyard Real Estate
Listed by:jack t. wallace
Office:chinowth & cohen
MLS#:2542447
Source:OK_NORES
Price summary
- Price:$550,000
- Price per sq. ft.:$424.71
About this home
Modern Elegance Meets Historic Charm in the Heart of Brookside Where Brookside charm meets the edge of The Gathering Place, this fully reimagined home offers the best of both worlds-classic roots and a fresh California-modern soul. Taken down to the studs and rebuilt with intention, this home stuns with vaulted ceilings, floor-to-ceiling windows, and a gas fireplace anchoring the airy living room. The view? A private, tree-lined backyard lush, expansive, and ready for your personal oasis. The kitchen is a showstopper: a massive black granite island, abundant seating, sleek appliances, and custom built-ins that blend vintage and modern with ease. Corner butted-glass windows provide panoramic views that truly wow. Solid antique doors create a timeless throughline-from front entry to back hallway. Every detail, from the updated hall bath to the spa-inspired primary suite, speaks of quality and calm. Covered parking connects seamlessly, and while the footprint is efficient, the home lives large-with thoughtful flow and elevated finishes throughout. Location. Light. Legacy. This is more than a home-it's a lifestyle rooted in one of Tulsa's most coveted neighborhoods.
Contact an agent
Home facts
- Year built:1939
- Listing ID #:2542447
- Added:1 day(s) ago
- Updated:October 07, 2025 at 09:56 PM
Rooms and interior
- Bedrooms:3
- Total bathrooms:2
- Full bathrooms:2
- Living area:1,295 sq. ft.
Heating and cooling
- Cooling:Central Air
- Heating:Central, Gas
Structure and exterior
- Year built:1939
- Building area:1,295 sq. ft.
- Lot area:0.31 Acres
Schools
- High school:Edison
- Elementary school:Eliot
Finances and disclosures
- Price:$550,000
- Price per sq. ft.:$424.71
- Tax amount:$1,852 (2024)
New listings near 3212 S Cincinnati Avenue
- New
 $225,000Active2 beds 2 baths1,669 sq. ft.
$225,000Active2 beds 2 baths1,669 sq. ft.4603 S Waco Avenue, Tulsa, OK 74107
MLS# 2540863Listed by: TRINITY PROPERTIES - New
 $767,000Active3 beds 4 baths2,558 sq. ft.
$767,000Active3 beds 4 baths2,558 sq. ft.4745 S Boston Place, Tulsa, OK 74105
MLS# 2541755Listed by: REALTY CONNECT - New
 $475,000Active3 beds 2 baths1,576 sq. ft.
$475,000Active3 beds 2 baths1,576 sq. ft.1916 E 35th Street, Tulsa, OK 74105
MLS# 2542455Listed by: MCGRAW, REALTORS - New
 $119,500Active2 beds 1 baths876 sq. ft.
$119,500Active2 beds 1 baths876 sq. ft.1201 S 110th East Avenue #1A, Tulsa, OK 74128
MLS# 2542276Listed by: COLDWELL BANKER SELECT - New
 $539,000Active3 beds 3 baths2,367 sq. ft.
$539,000Active3 beds 3 baths2,367 sq. ft.711 S Norfolk Avenue, Tulsa, OK 74120
MLS# 2542418Listed by: CHINOWTH & COHEN - New
 $189,500Active3 beds 1 baths1,220 sq. ft.
$189,500Active3 beds 1 baths1,220 sq. ft.208 S 199th East Avenue, Tulsa, OK 74108
MLS# 2542437Listed by: CHINOWTH & COHEN - New
 $289,900Active4 beds 3 baths2,994 sq. ft.
$289,900Active4 beds 3 baths2,994 sq. ft.6228 S Pittsburg Avenue, Tulsa, OK 74136
MLS# 2542443Listed by: HOMESMART STELLAR REALTY  $215,000Pending3 beds 2 baths1,371 sq. ft.
$215,000Pending3 beds 2 baths1,371 sq. ft.1344 S College Avenue, Tulsa, OK 74104
MLS# 2541036Listed by: EXP REALTY, LLC- New
 $349,900Active3 beds 2 baths2,214 sq. ft.
$349,900Active3 beds 2 baths2,214 sq. ft.4405 E 94th Street, Tulsa, OK 74137
MLS# 2542219Listed by: KELLER WILLIAMS PREFERRED
