3217 E 61st Place, Tulsa, OK 74136
Local realty services provided by:ERA Courtyard Real Estate
3217 E 61st Place,Tulsa, OK 74136
$2,750,000
- 3 Beds
- 6 Baths
- 7,970 sq. ft.
- Single family
- Pending
Listed by:mike keys
Office:mcgraw, realtors
MLS#:2530792
Source:OK_NORES
Price summary
- Price:$2,750,000
- Price per sq. ft.:$345.04
- Monthly HOA dues:$400
About this home
Presenting a one-of-a-kind, custom-built estate offering unbelievable views of the prestigious Southern Hills Golf Course. Sitting just off the 15th hole green, this remarkable one-owner home has never before been on the market, providing a rare opportunity to own a truly unique and distinguished property.
Enjoy the luxury of a generous floor plan in this residence showcasing three spacious bedrooms, four full baths, and two half baths, with attention to detail evident throughout.
Designed for both comfort and entertaining, the thoughtfully curated floor plan includes a private office, a gym that is also a safe room, a library and an impressive walk-in wine room. The basement club room offers a perfect space for hosting, while the elevator ensures effortless access to every level.
The heart of the home is the stunning great room, featuring soaring ceilings and a magnificent fireplace, ideal for gathering with family and friends. Rich hardwood floors and elegant limestone accents flow throughout the home, enhancing its timeless sophistication.
Outdoors, the pool area invites you to unwind while taking in breathtaking sunsets and serene views of the meticulously maintained fairways. A spacious three-car garage provides ample storage and convenience. Located within a gated community, this exceptional estate offers both privacy and security.
Don’t miss this rare opportunity to own a custom masterpiece that has never before been available. Schedule your private tour today to experience the unparalleled elegance and beauty firsthand.
Contact an agent
Home facts
- Year built:2008
- Listing ID #:2530792
- Added:195 day(s) ago
- Updated:September 19, 2025 at 07:44 AM
Rooms and interior
- Bedrooms:3
- Total bathrooms:6
- Full bathrooms:4
- Living area:7,970 sq. ft.
Heating and cooling
- Cooling:3+ Units, Central Air, Heat Pump, Zoned
- Heating:Central, Electric, Gas, Geothermal, Heat Pump
Structure and exterior
- Year built:2008
- Building area:7,970 sq. ft.
- Lot area:0.26 Acres
Schools
- High school:Memorial
- Elementary school:Carnegie
Finances and disclosures
- Price:$2,750,000
- Price per sq. ft.:$345.04
- Tax amount:$18,747 (2023)
New listings near 3217 E 61st Place
- Open Sun, 2 to 4pmNew
 $265,000Active3 beds 2 baths2,050 sq. ft.
$265,000Active3 beds 2 baths2,050 sq. ft.8952 E 59th Place, Tulsa, OK 74145
MLS# 2540882Listed by: THE BROKERAGE TULSA - New
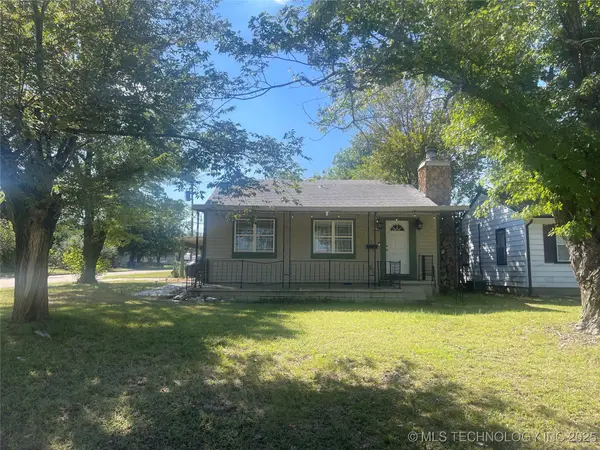 $140,000Active3 beds 3 baths1,384 sq. ft.
$140,000Active3 beds 3 baths1,384 sq. ft.4946 E Haskell Place, Tulsa, OK 74115
MLS# 2540955Listed by: VYLLA HOME - Open Sat, 12 to 2pmNew
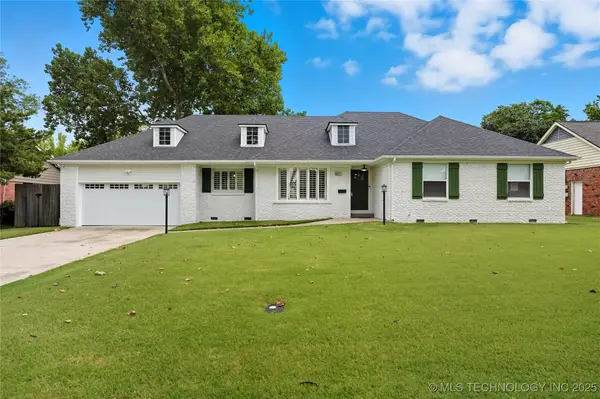 $325,000Active3 beds 3 baths2,001 sq. ft.
$325,000Active3 beds 3 baths2,001 sq. ft.6051 E 56th Street, Tulsa, OK 74135
MLS# 2540570Listed by: EXP REALTY, LLC - New
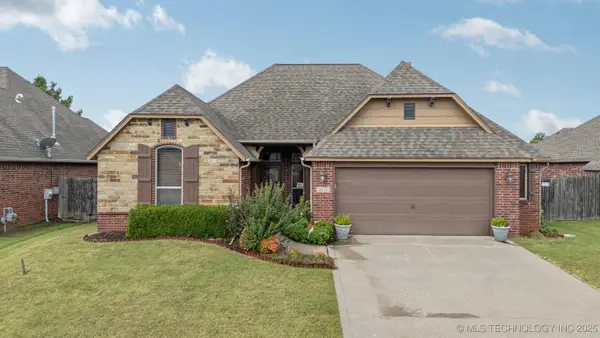 $316,000Active3 beds 2 baths1,887 sq. ft.
$316,000Active3 beds 2 baths1,887 sq. ft.4616 S 179th East Avenue, Tulsa, OK 74134
MLS# 2540819Listed by: SOLID ROCK, REALTORS - Open Sun, 2 to 4pmNew
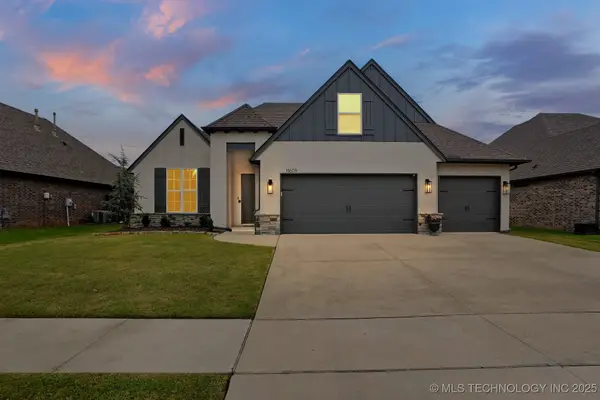 $500,000Active4 beds 3 baths3,420 sq. ft.
$500,000Active4 beds 3 baths3,420 sq. ft.18609 E 45th Street S, Tulsa, OK 74134
MLS# 2540727Listed by: RE/MAX RESULTS - New
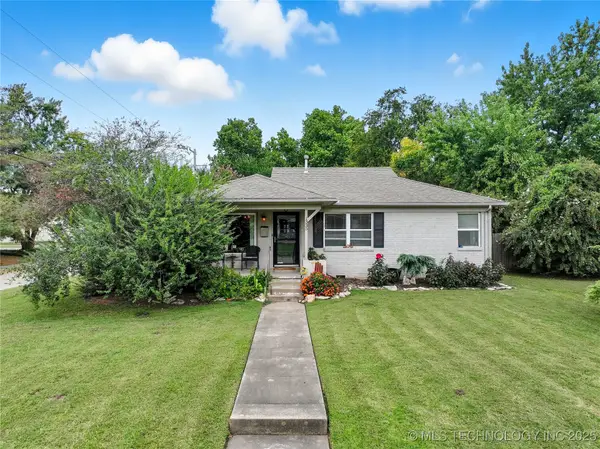 $265,000Active3 beds 1 baths1,263 sq. ft.
$265,000Active3 beds 1 baths1,263 sq. ft.1335 E 45th Street, Tulsa, OK 74105
MLS# 2540767Listed by: MCGRAW, REALTORS - New
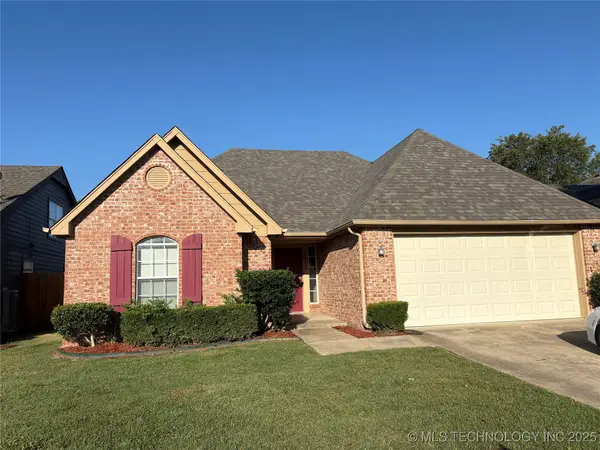 $259,500Active3 beds 2 baths1,674 sq. ft.
$259,500Active3 beds 2 baths1,674 sq. ft.5012 S 189th East Avenue, Tulsa, OK 74134
MLS# 2540892Listed by: COLDWELL BANKER SELECT - New
 $175,000Active2 beds 1 baths784 sq. ft.
$175,000Active2 beds 1 baths784 sq. ft.4711 S Boston Avenue, Tulsa, OK 74105
MLS# 2540005Listed by: MCGRAW, REALTORS - New
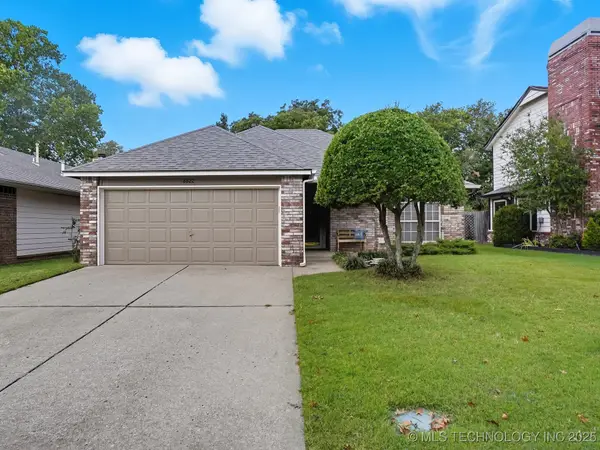 $269,000Active3 beds 2 baths1,452 sq. ft.
$269,000Active3 beds 2 baths1,452 sq. ft.8822 S Braden Avenue, Tulsa, OK 74137
MLS# 2540533Listed by: MCGRAW, REALTORS - New
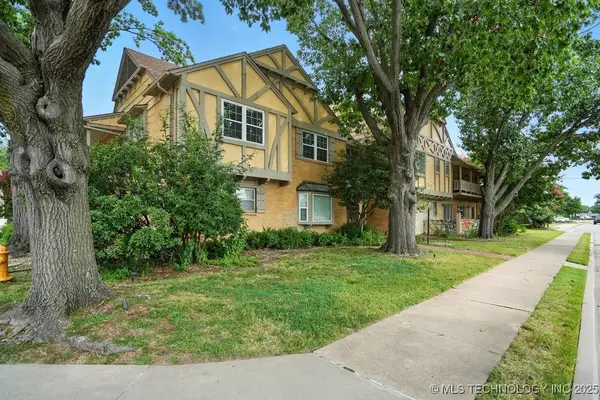 $178,500Active2 beds 2 baths980 sq. ft.
$178,500Active2 beds 2 baths980 sq. ft.1107 E 45th Place #11, Tulsa, OK 74105
MLS# 2540834Listed by: CHINOWTH & COHEN
