3317 S Utica Avenue, Tulsa, OK 74105
Local realty services provided by:ERA Courtyard Real Estate
Listed by: debra adamek
Office: mcgraw, realtors
MLS#:2543286
Source:OK_NORES
Price summary
- Price:$919,000
- Price per sq. ft.:$275.31
About this home
Adams Estates charming modern cottage on the corner of Utica Ave & 33rd Pl in the heart of midtown. Newer construction home has 5 bedrooms/3.5 baths/2 car oversize garage & storm shelter. Circle drive. Wood floors throughout main level. Light flows in the vaulted, open great room with fireplace & walls of windows w/ electric remote shades. Updated center island kitchen, entertainment bar & additional cabinetry expands the kitchen. Formal dining room has views of front sitting porch. Main-level private owner's suite has remodeled spa-like master bath with suspended cabinets, free-standing tub & grand tiled shower. Two additional bedrooms on 1st floor share updated hall bath. Upstairs boasts two more bedrooms + game room with a huge closet. Laundry has sink. Serene backyard has covered patio, outdoor kitchen, flagstone walkways & firepit. NEW ROOF Oct 2025. Eliot & Edison education. Close to Gathering Place, Brookside & Utica Square shopping and dining. Floor plan in photos.
Contact an agent
Home facts
- Year built:2011
- Listing ID #:2543286
- Added:55 day(s) ago
- Updated:December 17, 2025 at 11:37 AM
Rooms and interior
- Bedrooms:5
- Total bathrooms:4
- Full bathrooms:3
- Living area:3,338 sq. ft.
Heating and cooling
- Cooling:2 Units, Central Air, Zoned
- Heating:Central, Gas, Zoned
Structure and exterior
- Year built:2011
- Building area:3,338 sq. ft.
- Lot area:0.22 Acres
Schools
- High school:Edison
- Elementary school:Eliot
Finances and disclosures
- Price:$919,000
- Price per sq. ft.:$275.31
- Tax amount:$8,459 (2024)
New listings near 3317 S Utica Avenue
- New
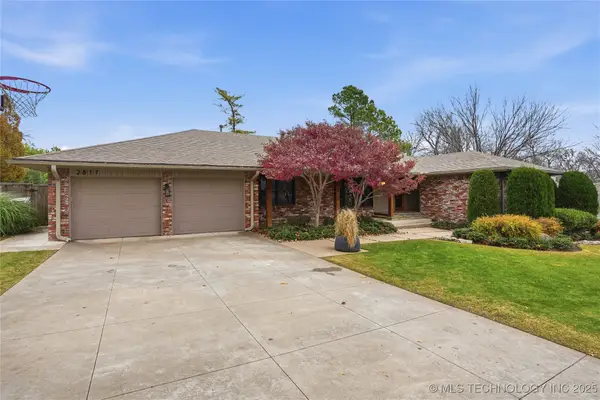 $709,500Active3 beds 3 baths2,570 sq. ft.
$709,500Active3 beds 3 baths2,570 sq. ft.2817 E 39th Street, Tulsa, OK 74105
MLS# 2550472Listed by: WALTER & ASSOCIATES, INC. - New
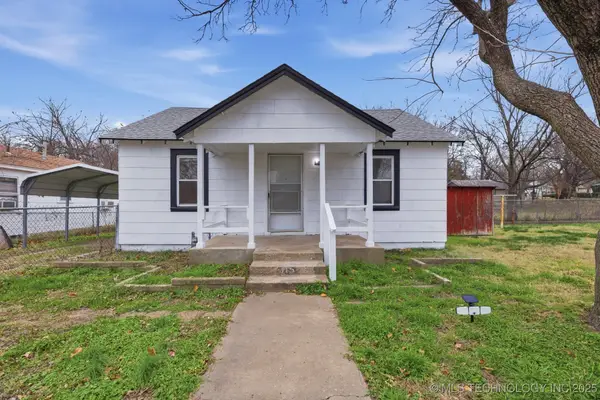 $127,500Active2 beds 1 baths672 sq. ft.
$127,500Active2 beds 1 baths672 sq. ft.815 N Oswego Avenue, Tulsa, OK 74115
MLS# 2550482Listed by: EXP REALTY, LLC (BO) - New
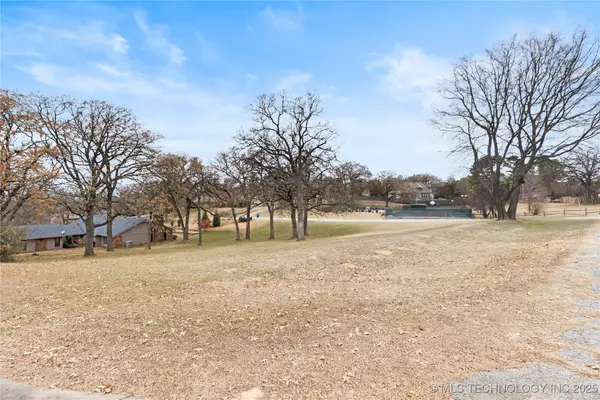 $140,000Active0.68 Acres
$140,000Active0.68 AcresE 104th Place, Tulsa, OK 74137
MLS# 2549937Listed by: CHINOWTH & COHEN - New
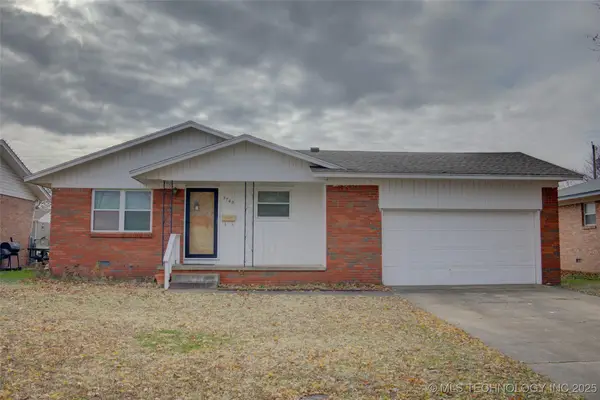 $145,000Active3 beds 2 baths1,066 sq. ft.
$145,000Active3 beds 2 baths1,066 sq. ft.9740 E 3rd Street, Tulsa, OK 74128
MLS# 2550131Listed by: MCGRAW, REALTORS - New
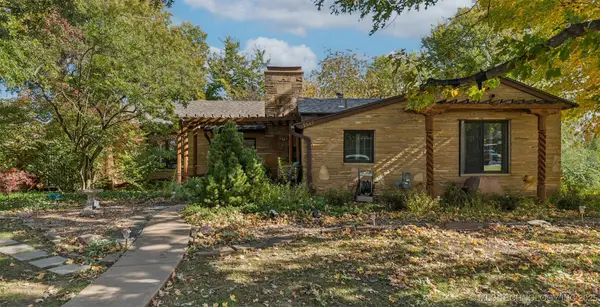 $899,000Active4 beds 3 baths3,272 sq. ft.
$899,000Active4 beds 3 baths3,272 sq. ft.2547 S College Avenue, Tulsa, OK 74114
MLS# 2550452Listed by: DREAM MAKER REALTY, LLC - New
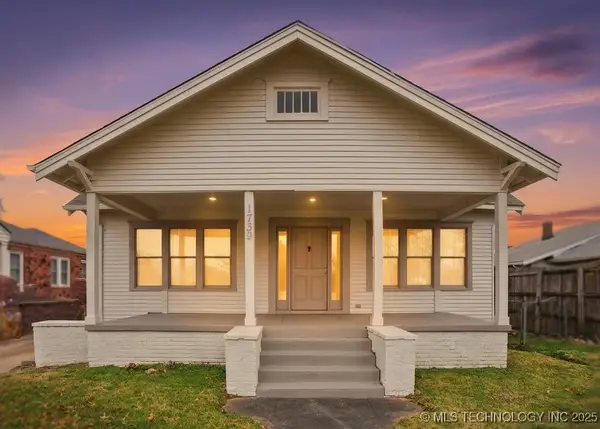 $249,900Active2 beds 1 baths1,517 sq. ft.
$249,900Active2 beds 1 baths1,517 sq. ft.1739 E 13th Place, Tulsa, OK 74104
MLS# 2550471Listed by: CONCEPT REALTY - New
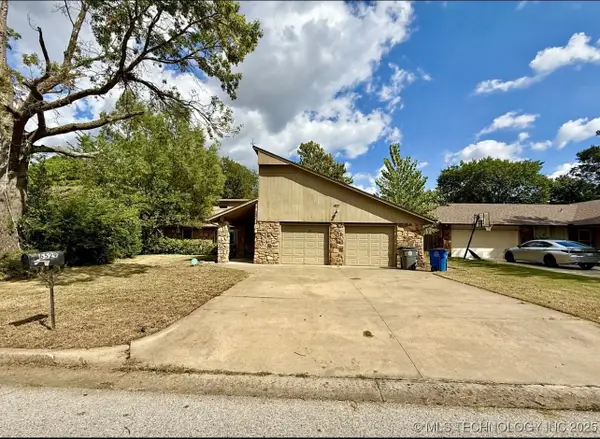 $287,000Active3 beds 3 baths2,624 sq. ft.
$287,000Active3 beds 3 baths2,624 sq. ft.6529 S 110th Avenue E, Tulsa, OK 74133
MLS# 2550473Listed by: CASA LIGHT REALTY, LLC - New
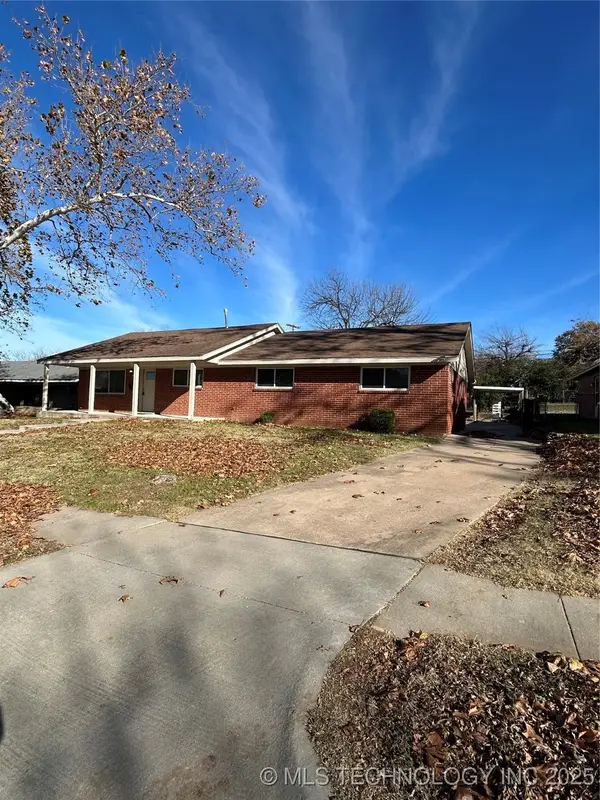 $240,000Active4 beds 2 baths1,842 sq. ft.
$240,000Active4 beds 2 baths1,842 sq. ft.2163 S 77th Avenue E, Tulsa, OK 74129
MLS# 2550399Listed by: CASA LIGHT REALTY, LLC - New
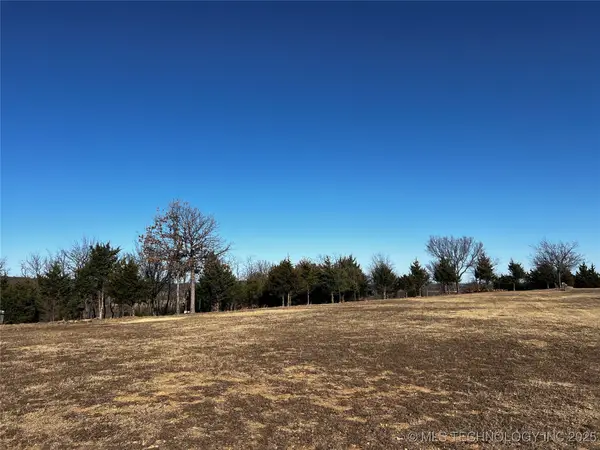 $285,000Active3.69 Acres
$285,000Active3.69 Acres6 W 43rd Street N, Tulsa, OK 74127
MLS# 2550422Listed by: FOX AND ASSOCIATES - New
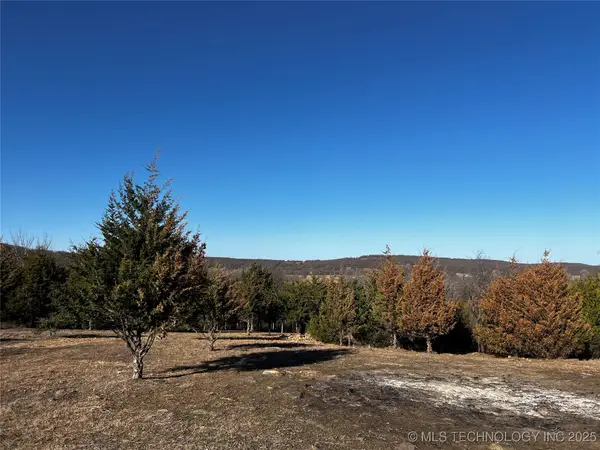 $263,500Active3.28 Acres
$263,500Active3.28 Acres7 W 43rd Street N, Tulsa, OK 74127
MLS# 2550423Listed by: FOX AND ASSOCIATES
