3532 S Utica Avenue, Tulsa, OK 74105
Local realty services provided by:ERA CS Raper & Son
Listed by: marc s bullock
Office: we connect oklahoma llc.
MLS#:2547842
Source:OK_NORES
Price summary
- Price:$575,000
- Price per sq. ft.:$210.01
About this home
LOVE WHERE YOU LIVE in this newly updated and renovated, TURNKEY Craftsman near Brookside. The home has a Lock and Leave atmosphere with a perfect layout and timeless, high-end finishes. 4 BEDROOMS + 2.5 FULL BATHROOMS + 2 CAR DETACHED GARAGE + FINISHED BASEMENT. Home has generous indoor living spaces that are bright and airy, filled with natural light with sizable custom windows and easy access to spacious front covered porch and back patio, fully fenced backyard with kid’s playset and room to play fetch with the dog or catch with the baseball.
Enjoy cooking in the renovated Kitchen with Granite Countertops, Stainless Steel Appliances including Frigidaire Professional Oven and 4-burner gas cooktop. Kitchen opens to oversized back patio making for easy outdoor dining. Generously sized Primary Suite is newly renovated with hardwood flooring, new paint, lights and private and updated ensuite with double granite vanity, XL Shower including rain head faucet and a large walk-in-closet. Half Bath on main floor allows for easy guest access. Upstairs includes 3 Guest beds with walk-in-closets and access to an FULL BATH with shower/tub combo. Fully Finished Basement with new carpet, creates a perfect Den or Game Room, and a dedicated utility area with storage for easy organization.
UPGRADES INCLUDE: New Paint, New Hardwood Flooring, New Carpet, New LED Lighting, Ensuite Primary Bathroom. Granite Kitchen Countertops, Stainless Steel Sink, Stainless Steel Appliances and NEWER ROOF. FRIDGE, WASHER & DRYER INCLUDED.
Home is located in the Eliot Elementary School and Edison High School zones. Walk, cycle or drive to nearby Schools, Library, Parks, Dining, Entertainment and Shopping establishments. Such as Brookside, Utica Square, Philbrook Museum of Art, The Gathering Place, Zink Park, Woodward Park, Cherry Street, Reasor’s, Whole Foods, Trader Joe’s, Starbucks and much more. 15 minutes to Tulsa International Airport. See Floorplan, Aerial Photography and Virtual Tours.
Contact an agent
Home facts
- Year built:1946
- Listing ID #:2547842
- Added:85 day(s) ago
- Updated:February 13, 2026 at 04:01 PM
Rooms and interior
- Bedrooms:4
- Total bathrooms:3
- Full bathrooms:2
- Living area:2,738 sq. ft.
Heating and cooling
- Cooling:2 Units, Central Air
- Heating:Central, Gas
Structure and exterior
- Year built:1946
- Building area:2,738 sq. ft.
- Lot area:0.29 Acres
Schools
- High school:Edison
- Middle school:Edison Prep.
- Elementary school:Eliot
Finances and disclosures
- Price:$575,000
- Price per sq. ft.:$210.01
- Tax amount:$6,712 (2025)
New listings near 3532 S Utica Avenue
- New
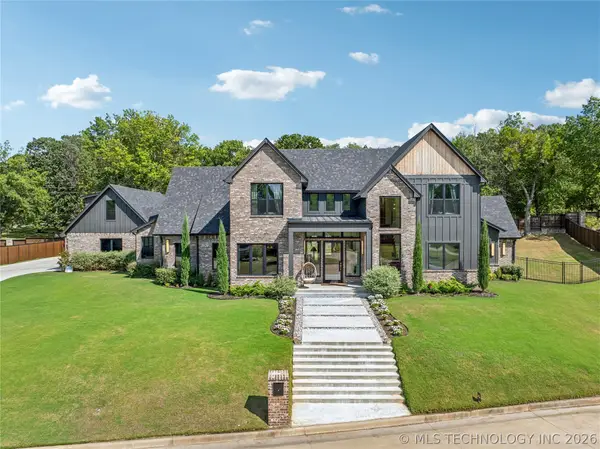 $1,499,000Active5 beds 5 baths4,692 sq. ft.
$1,499,000Active5 beds 5 baths4,692 sq. ft.7785 Forest Lane, Tulsa, OK 74132
MLS# 2604923Listed by: THE AGENCY - New
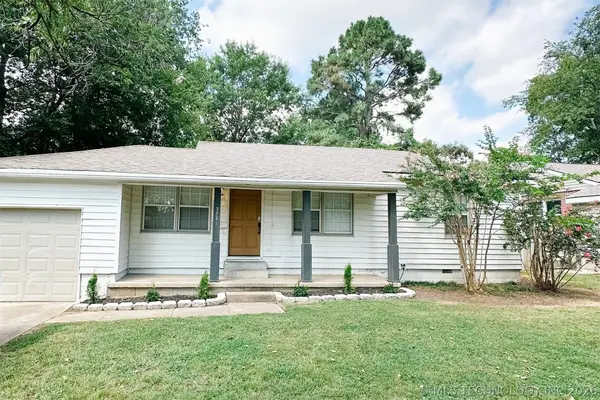 $160,000Active3 beds 2 baths1,048 sq. ft.
$160,000Active3 beds 2 baths1,048 sq. ft.3741 E 2nd Street, Tulsa, OK 74112
MLS# 2605026Listed by: KELLER WILLIAMS ADVANTAGE - New
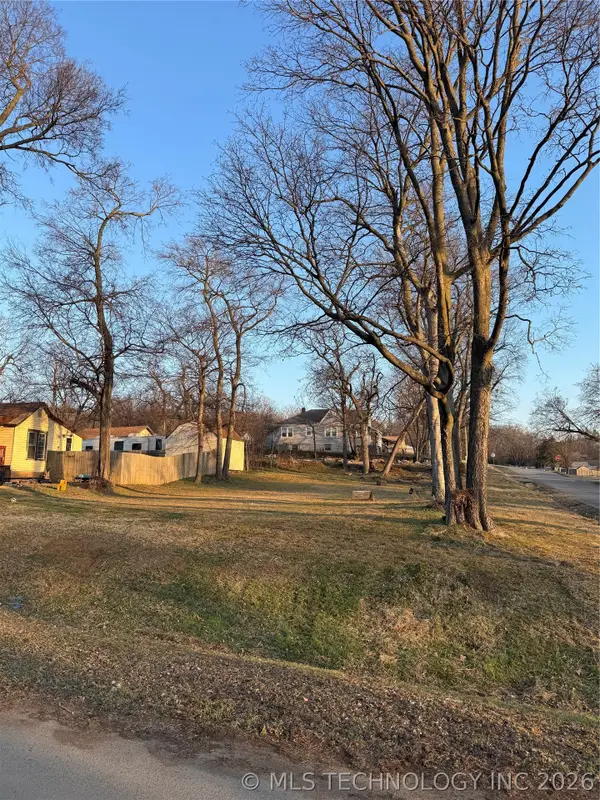 $50,000Active0.21 Acres
$50,000Active0.21 Acres3203 W 39th Street, Tulsa, OK 74107
MLS# 2604635Listed by: MCGRAW, REALTORS - New
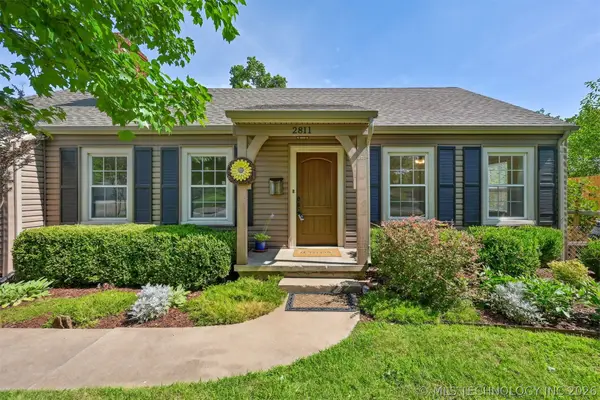 $435,600Active3 beds 2 baths2,246 sq. ft.
$435,600Active3 beds 2 baths2,246 sq. ft.2811 E 22nd Street, Tulsa, OK 74114
MLS# 2604915Listed by: CHINOWTH & COHEN - New
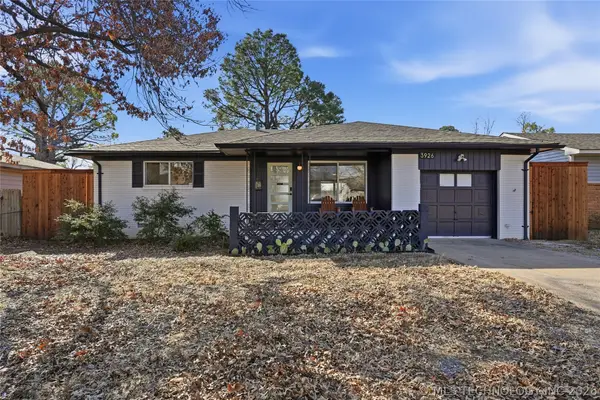 $312,000Active3 beds 2 baths1,481 sq. ft.
$312,000Active3 beds 2 baths1,481 sq. ft.3926 E 32nd Street, Tulsa, OK 74135
MLS# 2604949Listed by: MCGRAW, REALTORS - New
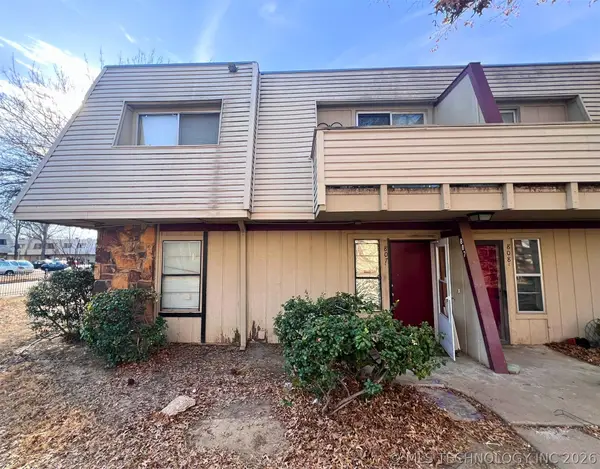 $55,000Active2 beds 3 baths1,114 sq. ft.
$55,000Active2 beds 3 baths1,114 sq. ft.2211 E 66th Place S #807, Tulsa, OK 74119
MLS# 2605021Listed by: PENNINGTON & ASSOC REALTORS - New
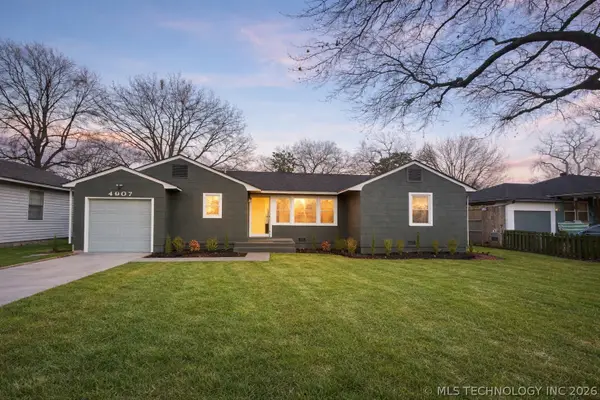 $340,000Active3 beds 2 baths1,200 sq. ft.
$340,000Active3 beds 2 baths1,200 sq. ft.4907 S Boston Place, Tulsa, OK 74105
MLS# 2605012Listed by: FATHOM REALTY OK LLC - New
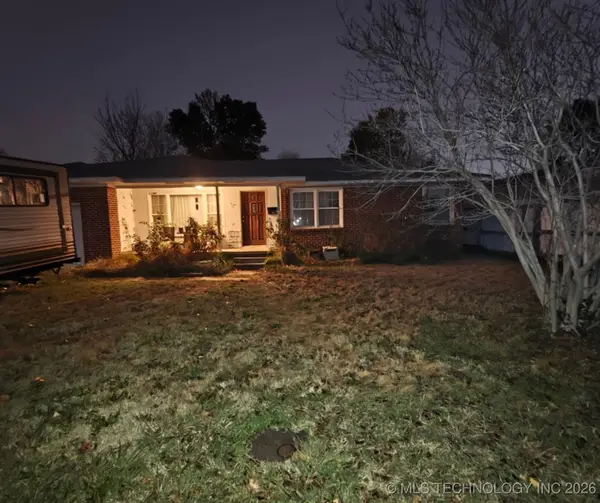 $99,900Active3 beds 2 baths1,314 sq. ft.
$99,900Active3 beds 2 baths1,314 sq. ft.6335 E 4th Street, Tulsa, OK 74112
MLS# 2604153Listed by: AXEN REALTY, LLC - New
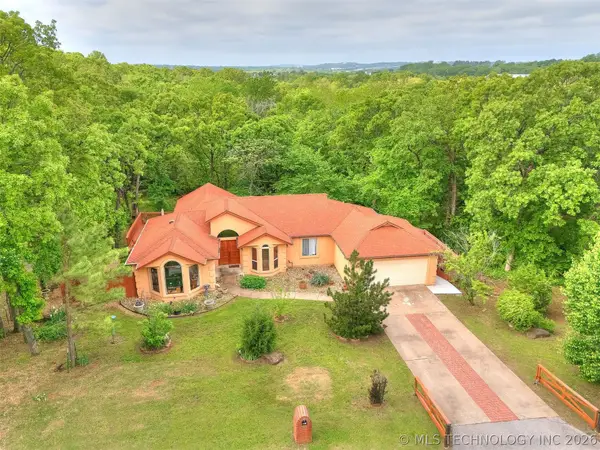 $259,900Active2 beds 2 baths1,583 sq. ft.
$259,900Active2 beds 2 baths1,583 sq. ft.8714 Westway Road, Tulsa, OK 74131
MLS# 2604246Listed by: COLDWELL BANKER SELECT - New
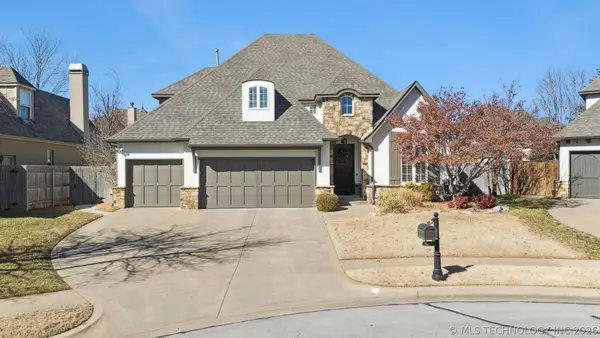 $515,000Active4 beds 4 baths3,160 sq. ft.
$515,000Active4 beds 4 baths3,160 sq. ft.4021 E 120th Street S, Tulsa, OK 74137
MLS# 2604353Listed by: NASSAU RIDGE REALTY

