3701 S Riverside Drive #12, Tulsa, OK 74105
Local realty services provided by:ERA Steve Cook & Co, Realtors
3701 S Riverside Drive #12,Tulsa, OK 74105
$179,000
- 2 Beds
- 2 Baths
- 936 sq. ft.
- Condominium
- Active
Listed by: taylor howell
Office: coldwell banker select
MLS#:2540377
Source:OK_NORES
Price summary
- Price:$179,000
- Price per sq. ft.:$191.24
- Monthly HOA dues:$400
About this home
Welcome to your new home at the corner of 37th and Riverside Drive! This beautifully updated upstairs condo offers two bedrooms and one and a half bathrooms, designed with comfort and style in mind. Featuring Luxury vinyl floors throughout, updated bathrooms with beautiful tile, fresh paint, and a modern kitchen with stainless steel appliances and a bar top that opens to the living room, this home is perfect for entertaining. Unique brick-style accent walls in the living room and bedroom add extra character, while the second-floor location provides both privacy and charm.
Convenience is built in with access to a community laundry room and the security of one private parking space. The small, friendly sixteen-unit complex includes a swimming pool just steps away, ideal for relaxing and unwinding. The HOA dues of $400 per month cover exterior maintenance, gas, water, heating, and trash service, giving you peace of mind and fewer bills to manage.
The location is truly unbeatable. Directly across the street from River Parks, the property offers endless opportunities for outdoor activities. It is also within walking distance of The Gathering Place, a nationally recognized park with recreational options for all ages, and just minutes from the lively Brookside area known for its dining, shopping, and entertainment.
Don't miss this opportunity to own a well-maintained condo in one of Tulsa's most desirable areas. Schedule your showing today and envision yourself enjoying everything this prime location has to offer!
Contact an agent
Home facts
- Year built:1968
- Listing ID #:2540377
- Added:143 day(s) ago
- Updated:February 13, 2026 at 04:01 PM
Rooms and interior
- Bedrooms:2
- Total bathrooms:2
- Full bathrooms:1
- Living area:936 sq. ft.
Heating and cooling
- Cooling:Central Air
- Heating:Central, Gas
Structure and exterior
- Year built:1968
- Building area:936 sq. ft.
Schools
- High school:Edison
- Elementary school:Eliot
Finances and disclosures
- Price:$179,000
- Price per sq. ft.:$191.24
- Tax amount:$541 (2024)
New listings near 3701 S Riverside Drive #12
- New
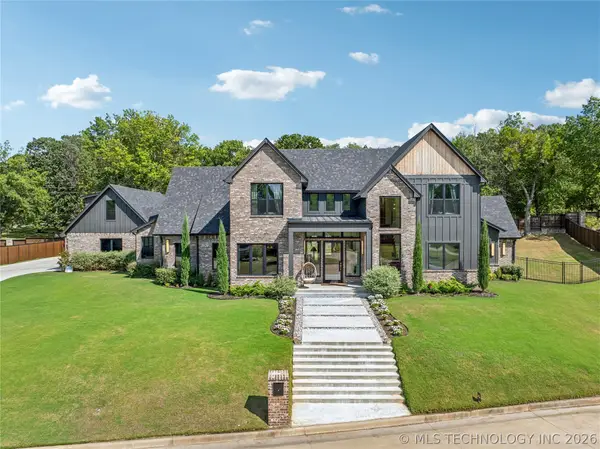 $1,499,000Active5 beds 5 baths4,692 sq. ft.
$1,499,000Active5 beds 5 baths4,692 sq. ft.7785 Forest Lane, Tulsa, OK 74132
MLS# 2604923Listed by: THE AGENCY - New
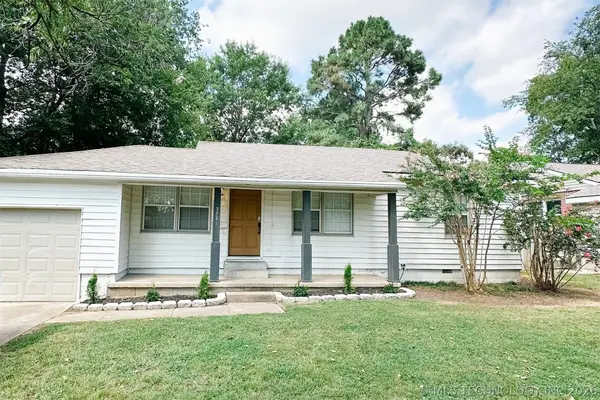 $160,000Active3 beds 2 baths1,048 sq. ft.
$160,000Active3 beds 2 baths1,048 sq. ft.3741 E 2nd Street, Tulsa, OK 74112
MLS# 2605026Listed by: KELLER WILLIAMS ADVANTAGE - New
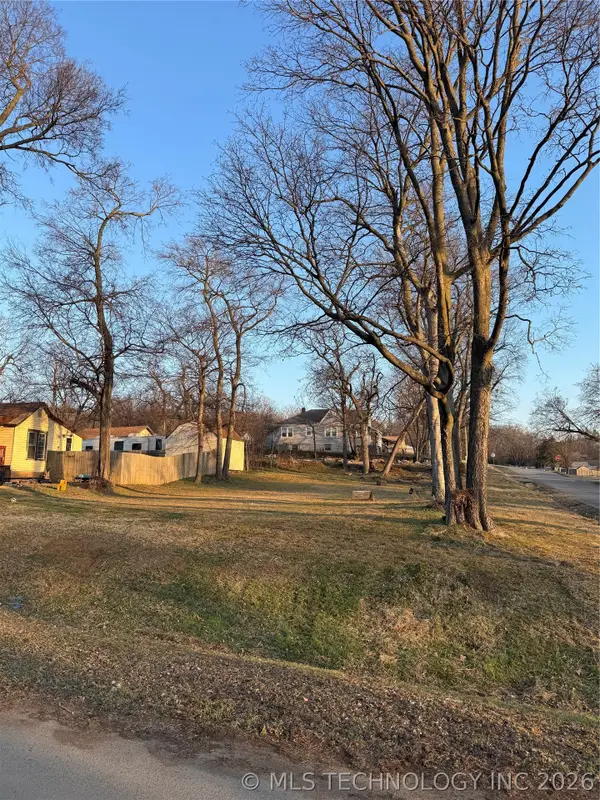 $50,000Active0.21 Acres
$50,000Active0.21 Acres3203 W 39th Street, Tulsa, OK 74107
MLS# 2604635Listed by: MCGRAW, REALTORS - New
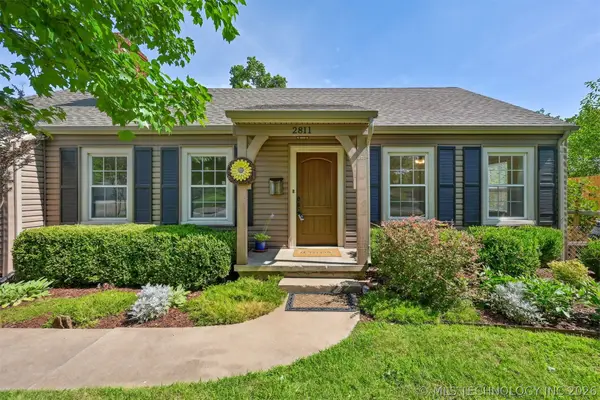 $435,600Active3 beds 2 baths2,246 sq. ft.
$435,600Active3 beds 2 baths2,246 sq. ft.2811 E 22nd Street, Tulsa, OK 74114
MLS# 2604915Listed by: CHINOWTH & COHEN - New
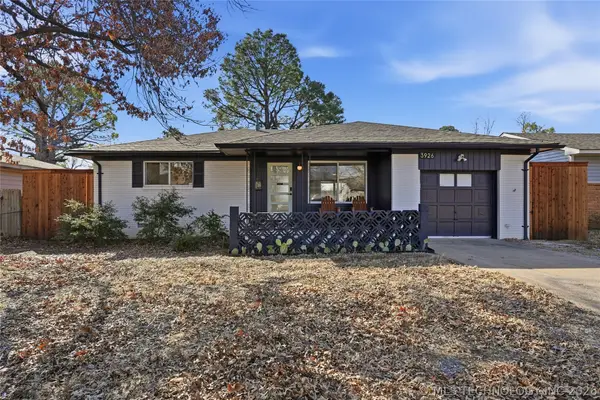 $312,000Active3 beds 2 baths1,481 sq. ft.
$312,000Active3 beds 2 baths1,481 sq. ft.3926 E 32nd Street, Tulsa, OK 74135
MLS# 2604949Listed by: MCGRAW, REALTORS - New
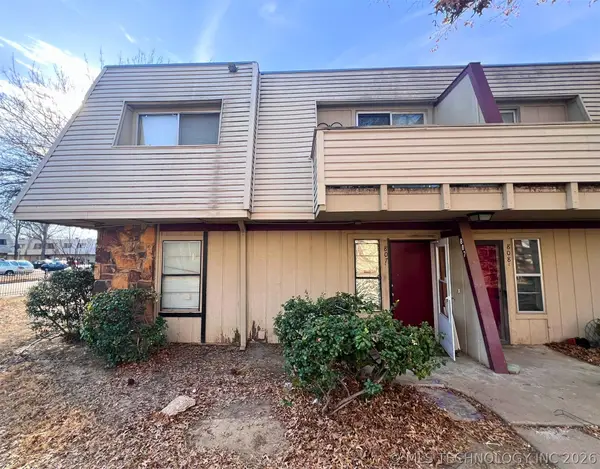 $55,000Active2 beds 3 baths1,114 sq. ft.
$55,000Active2 beds 3 baths1,114 sq. ft.2211 E 66th Place S #807, Tulsa, OK 74119
MLS# 2605021Listed by: PENNINGTON & ASSOC REALTORS - New
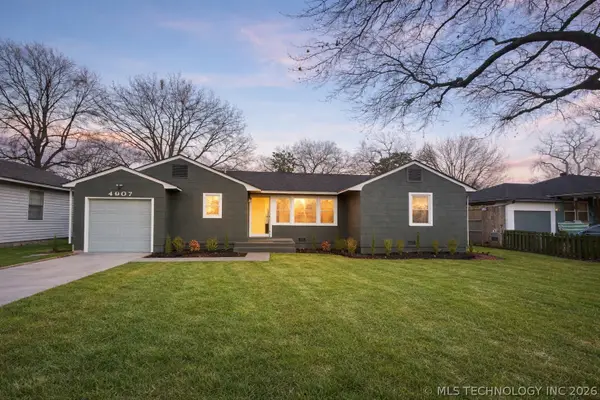 $340,000Active3 beds 2 baths1,200 sq. ft.
$340,000Active3 beds 2 baths1,200 sq. ft.4907 S Boston Place, Tulsa, OK 74105
MLS# 2605012Listed by: FATHOM REALTY OK LLC - New
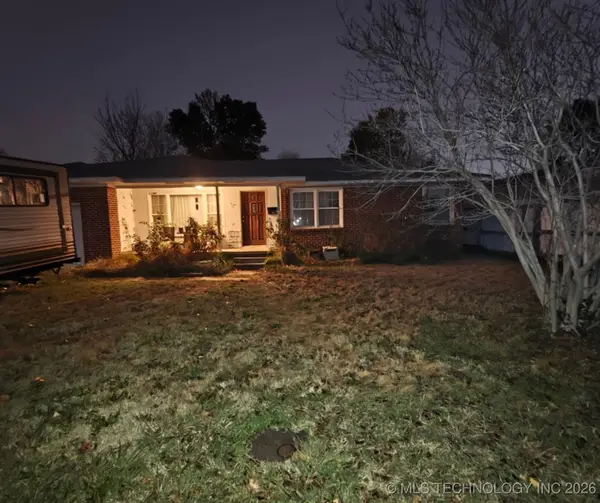 $99,900Active3 beds 2 baths1,314 sq. ft.
$99,900Active3 beds 2 baths1,314 sq. ft.6335 E 4th Street, Tulsa, OK 74112
MLS# 2604153Listed by: AXEN REALTY, LLC - New
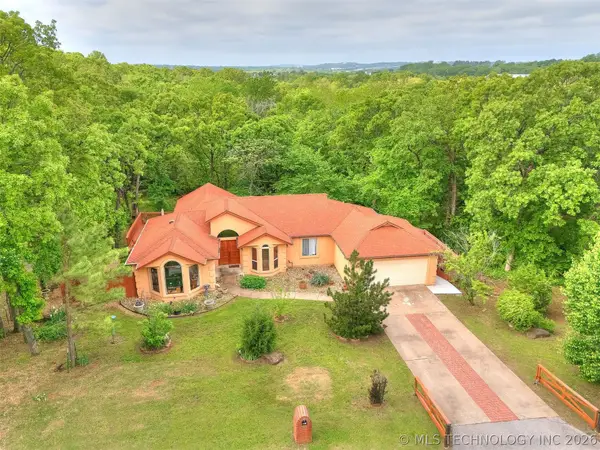 $259,900Active2 beds 2 baths1,583 sq. ft.
$259,900Active2 beds 2 baths1,583 sq. ft.8714 Westway Road, Tulsa, OK 74131
MLS# 2604246Listed by: COLDWELL BANKER SELECT - New
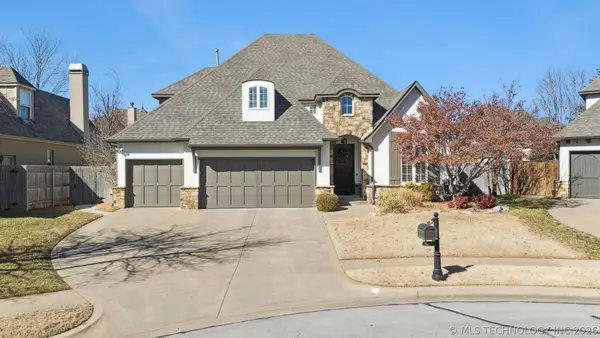 $515,000Active4 beds 4 baths3,160 sq. ft.
$515,000Active4 beds 4 baths3,160 sq. ft.4021 E 120th Street S, Tulsa, OK 74137
MLS# 2604353Listed by: NASSAU RIDGE REALTY

