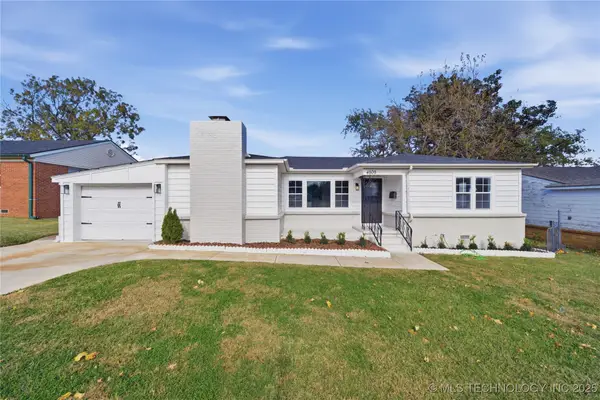3718 E 48th Street, Tulsa, OK 74135
Local realty services provided by:ERA CS Raper & Son
3718 E 48th Street,Tulsa, OK 74135
$485,000
- 3 Beds
- 3 Baths
- 2,333 sq. ft.
- Single family
- Pending
Listed by: mindy stiger
Office: mcgraw, realtors
MLS#:2534750
Source:OK_NORES
Price summary
- Price:$485,000
- Price per sq. ft.:$207.89
About this home
Experience timeless elegance in the prestigious Patrick Henry neighborhood, mere moments from Lafortune Park, premier golfing and tennis facilities, upscale gyms, gourmet restaurants, boutique shopping, and world-class care at Saint Francis Hospital. . Upon entry, you are greeted by two gracious living areas—a formal living room ideal for welcoming guests and a warm, inviting den complete with a wet bar and beverage fridge. The gourmet kitchen is a chef’s dream, meticulously renovated with bespoke cabinetry, gleaming quartz countertops, rich hardwood flooring, and top-tier appliances, including a 6 burner gas range and versatile 5-function oven (convection, microwave, toaster, warming, and proofing). The kitchen flows seamlessly to the den and out to the expansive backyard entertaining terrace—an oversized cement patio designed for al fresco dining, lively gatherings, and serene evenings under the stars. The primary suite is a private retreat, space for king-sized furnishings, dual closets, and custom built-ins. Two additional bedrooms share a stylish Pullman bath, perfect for family or guests. Additional highlights include a brand-new roof (July 2025), storm shelter, front sprinkler system, and storage shed. With effortless access to the expressway, you are minutes from Tulsa’s best dining, shopping, and recreation. This is more than a home—it’s a lifestyle in one of Tulsa’s most coveted communities.
Contact an agent
Home facts
- Year built:1963
- Listing ID #:2534750
- Added:96 day(s) ago
- Updated:November 13, 2025 at 09:37 AM
Rooms and interior
- Bedrooms:3
- Total bathrooms:3
- Full bathrooms:2
- Living area:2,333 sq. ft.
Heating and cooling
- Cooling:Central Air
- Heating:Central, Gas
Structure and exterior
- Year built:1963
- Building area:2,333 sq. ft.
- Lot area:0.27 Acres
Schools
- High school:Edison
- Middle school:Edison Prep.
- Elementary school:Patrick Henry
Finances and disclosures
- Price:$485,000
- Price per sq. ft.:$207.89
- Tax amount:$4,807 (2024)
New listings near 3718 E 48th Street
- New
 $297,000Active4 beds 3 baths2,051 sq. ft.
$297,000Active4 beds 3 baths2,051 sq. ft.5928 S 72nd East Avenue, Tulsa, OK 74145
MLS# 2546714Listed by: THE INVESTORS BROKER - New
 $185,000Active3 beds 2 baths1,214 sq. ft.
$185,000Active3 beds 2 baths1,214 sq. ft.4823 S 27th Avenue W, Tulsa, OK 74107
MLS# 2546614Listed by: CHINOWTH & COHEN - New
 $229,000Active3 beds 1 baths1,142 sq. ft.
$229,000Active3 beds 1 baths1,142 sq. ft.2634 S Urbana Avenue, Tulsa, OK 74114
MLS# 2546847Listed by: MCGRAW, REALTORS - New
 $215,000Active3 beds 1 baths1,227 sq. ft.
$215,000Active3 beds 1 baths1,227 sq. ft.2642 S Oswego Place, Tulsa, OK 74114
MLS# 2546867Listed by: MCGRAW, REALTORS - New
 $264,000Active3 beds 2 baths1,652 sq. ft.
$264,000Active3 beds 2 baths1,652 sq. ft.4509 E 21st Place, Tulsa, OK 74114
MLS# 2546918Listed by: CHAMBERLAIN REALTY, LLC - New
 $145,000Active2 beds 2 baths1,317 sq. ft.
$145,000Active2 beds 2 baths1,317 sq. ft.6526 S Memorial Drive #15C, Tulsa, OK 74133
MLS# 2546770Listed by: COLDWELL BANKER SELECT - New
 $185,000Active3 beds 1 baths1,405 sq. ft.
$185,000Active3 beds 1 baths1,405 sq. ft.12130 E 21st Place, Tulsa, OK 74129
MLS# 2546861Listed by: CHINOWTH & COHEN - New
 $228,000Active3 beds 2 baths1,246 sq. ft.
$228,000Active3 beds 2 baths1,246 sq. ft.5920 E 25th Street, Tulsa, OK 74114
MLS# 2546869Listed by: MCGRAW, REALTORS - Open Fri, 3:30 to 5pmNew
 $539,000Active4 beds 4 baths3,049 sq. ft.
$539,000Active4 beds 4 baths3,049 sq. ft.1611 S Lewis Place, Tulsa, OK 74104
MLS# 2546753Listed by: KELLER WILLIAMS ADVANTAGE - New
 $280,000Active3 beds 2 baths1,519 sq. ft.
$280,000Active3 beds 2 baths1,519 sq. ft.18402 E 46th Street, Tulsa, OK 74134
MLS# 2546781Listed by: EXP REALTY, LLC (BO)
