405 N Main Street #6B, Tulsa, OK 74103
Local realty services provided by:ERA CS Raper & Son
405 N Main Street #6B,Tulsa, OK 74103
$750,000
- 2 Beds
- 2 Baths
- 1,593 sq. ft.
- Condominium
- Active
Listed by: laura bryant
Office: mcgraw, realtors
MLS#:2547070
Source:OK_NORES
Price summary
- Price:$750,000
- Price per sq. ft.:$470.81
- Monthly HOA dues:$702
About this home
Finished and move-in-ready unit! Luxury high-rise condo living in the heart of Downtown Tulsa. One of the few remaining units! The Davenport offers 29 units and the ability to customize finishes and select views. Low-maintenance lock-and-leave living. Latch technology offers state-of-the-art security. Top-of-the-line finishes. Owners can utilize the 10th floor, "TEN" for shared living space, hosting parties, and entertaining. An extension of their personal condo for larger gathering opportunities. Floor "TEN" offers a full floor of indoor/outdoor common space. Roof top offers an exterior patio terrace that wraps around the building, providing spectacular 360-degree views. Outdoor kitchen with several grill options. Indoor and outdoor fireplaces. Interior space with multiple areas to gather. Bar with a separate catering kitchen. State-of-the-art 182" television, the first of its kind in Oklahoma. Additional Amenities: Fitness center, dog run and mail room, and storage space on the first floor. Climate-controlled indoor parking garage. Bike storage room offers an easy way to explore downtown Tulsa. Blocks away from some of the best dining Tulsa has to offer. Day or night, endless opportunities with close proximity to: BOK Center, ONEOK field, iconic Cain’s Ballroom, Greenwood district, Blue Dome, Tulsa Arts District, Tulsa PAC, OKPOP Museum, Woody Guthrie Center, Guthrie Green.Photos are representational of the units available in Davenport Lofts.
Contact an agent
Home facts
- Year built:2023
- Listing ID #:2547070
- Added:98 day(s) ago
- Updated:February 25, 2026 at 04:10 PM
Rooms and interior
- Bedrooms:2
- Total bathrooms:2
- Full bathrooms:2
- Living area:1,593 sq. ft.
Heating and cooling
- Cooling:Central Air
- Heating:Central, Electric
Structure and exterior
- Year built:2023
- Building area:1,593 sq. ft.
Schools
- High school:Central
- Elementary school:Emerson
Finances and disclosures
- Price:$750,000
- Price per sq. ft.:$470.81
- Tax amount:$2,127 (2023)
New listings near 405 N Main Street #6B
- New
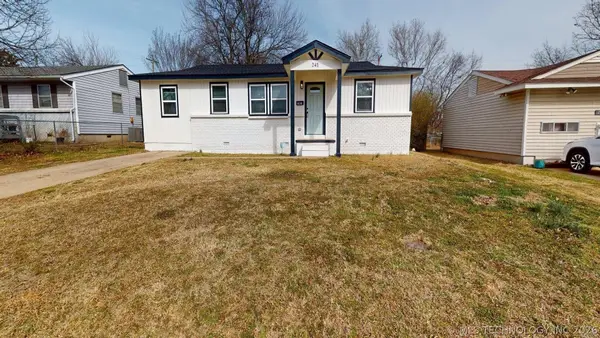 $174,900Active4 beds 2 baths1,180 sq. ft.
$174,900Active4 beds 2 baths1,180 sq. ft.241 E 53rd Street N, Tulsa, OK 74126
MLS# 2606203Listed by: MODERN REALTY - New
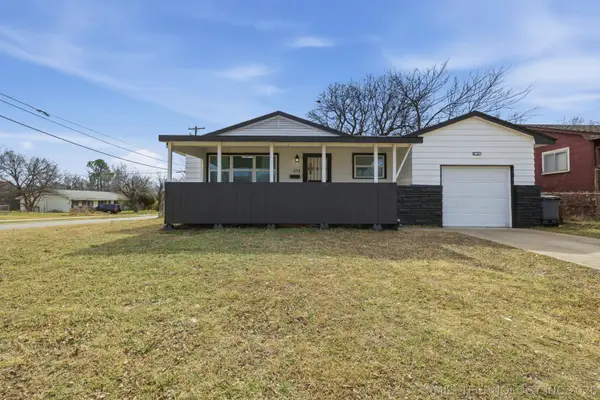 $155,000Active3 beds 1 baths1,264 sq. ft.
$155,000Active3 beds 1 baths1,264 sq. ft.658 E 53rd Street N, Tulsa, OK 74126
MLS# 2606295Listed by: COLDWELL BANKER SELECT - New
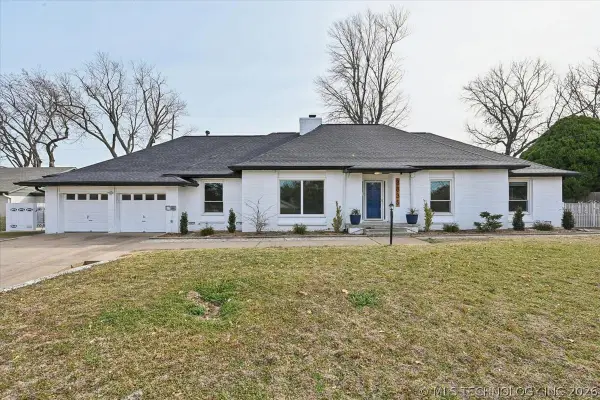 $459,900Active3 beds 2 baths2,231 sq. ft.
$459,900Active3 beds 2 baths2,231 sq. ft.3835 S Gary Place, Tulsa, OK 74105
MLS# 2605795Listed by: CHINOWTH & COHEN - New
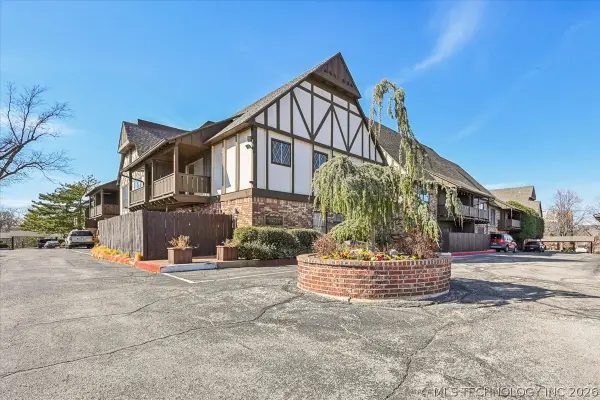 $174,500Active2 beds 2 baths935 sq. ft.
$174,500Active2 beds 2 baths935 sq. ft.2224 S Boston Avenue #220, Tulsa, OK 74114
MLS# 2606070Listed by: CHINOWTH & COHEN - New
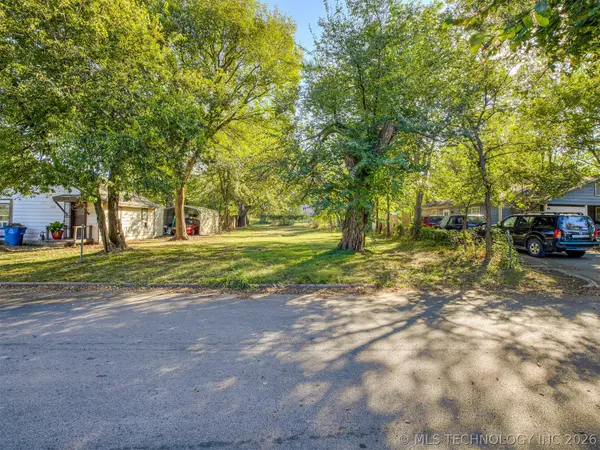 $28,500Active0.16 Acres
$28,500Active0.16 Acres1315 N Saint Louis Avenue, Tulsa, OK 74106
MLS# 2605488Listed by: MORE AGENCY - New
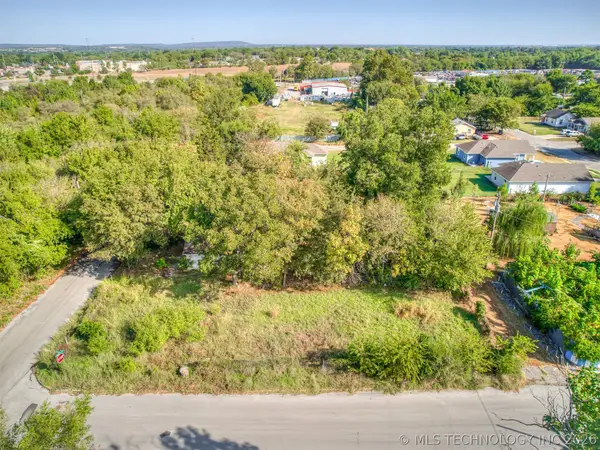 $35,000Active0.16 Acres
$35,000Active0.16 Acres1327 N Rockford Avenue, Tulsa, OK 74106
MLS# 2605493Listed by: MORE AGENCY - New
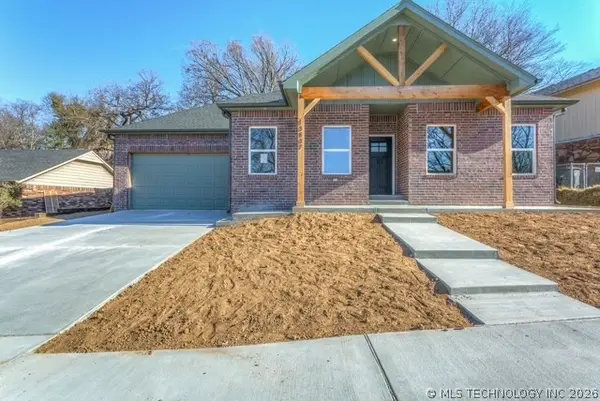 $320,000Active3 beds 2 baths1,814 sq. ft.
$320,000Active3 beds 2 baths1,814 sq. ft.13835 E 27th Place, Tulsa, OK 74134
MLS# 2604559Listed by: CHINOWTH & COHEN - New
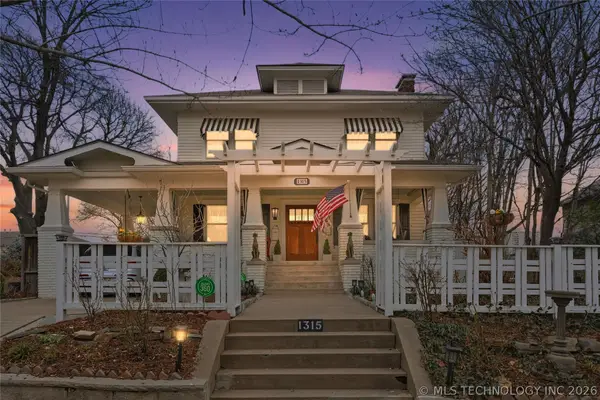 $875,000Active4 beds 4 baths4,086 sq. ft.
$875,000Active4 beds 4 baths4,086 sq. ft.1315 S Guthrie Avenue, Tulsa, OK 74119
MLS# 2605924Listed by: WALTER & ASSOCIATES, INC. - New
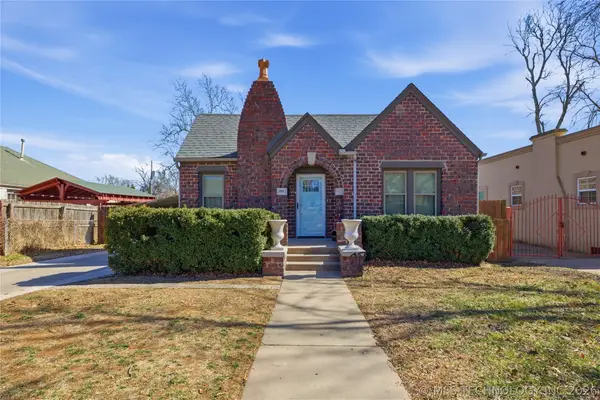 $249,500Active3 beds 1 baths1,270 sq. ft.
$249,500Active3 beds 1 baths1,270 sq. ft.217 S Jamestown Avenue, Tulsa, OK 74112
MLS# 2606031Listed by: COLDWELL BANKER SELECT - New
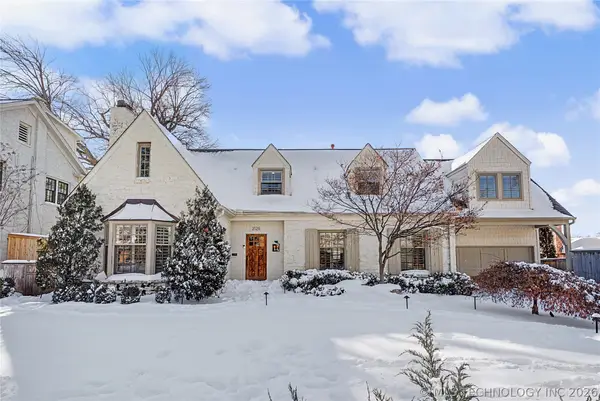 $1,389,000Active5 beds 5 baths4,123 sq. ft.
$1,389,000Active5 beds 5 baths4,123 sq. ft.2126 E 24th Street, Tulsa, OK 74114
MLS# 2606138Listed by: WALTER & ASSOCIATES, INC.

