Local realty services provided by:ERA Steve Cook & Co, Realtors
405 N Main Street #6C,Tulsa, OK 74103
$1,190,000
- 2 Beds
- 2 Baths
- 1,655 sq. ft.
- Condominium
- Active
Listed by: philip shain
Office: the agency
MLS#:2536508
Source:OK_NORES
Price summary
- Price:$1,190,000
- Price per sq. ft.:$719.03
- Monthly HOA dues:$709
About this home
Luxurious High Rise Living in Downtown Tulsa. Introducing the completed Unit 6C at The Davenport. Experience the beauty and excitement of downtown Tulsa with the breathtaking views and exquisite finishes of this luxurious high rise condo. Unit 6C conveniently comes fully furnished with perfect selections complimenting the space. Open concept surrounded by high end finishes. Top of the line Gaggenau kitchen appliances and built-in espresso maker. A full retreat in this primary suite with luxe bathroom and walk-in closet. Second bedroom has been thoughtfully designed with sliding walls for easy privacy to use as a bedroom, office or flex space. Unit is equipped with a fresh air circulation intake system and a centralized circulating water system for consistent hot water. The amenities offered at The Davenport are in a league of their own… The 10th floor branded as “TEN” is an indoor / outdoor common space available to you and your guests for peaceful relaxation & entertainment. Enjoy and utilize all that TEN has to offer including a commercial kitchen, multiple living spaces, large bar, private liquor lockers and an incredible 182” television for movies and sports. Pass through the floor to ceiling sliders to access the full exterior wrap around rooftop terrace with the best views of Downtown. Outdoor living, kitchen, fireplaces, vegetation & views. Also included with Unit 6C and The Davenport is 24/7 security through monitored surveillance and front door latch system. Gated and fully inclosed climate controlled parking garage with 2 parking spaces, lower level turfed dog run, bike storage room, an individual 8x5 storage unit, Amazon / mail room and fitness center. Straight out the front door, it’s your opportunity to enjoy all that Downtown has to offer. Walking distance to restaurants and iconic sites such as Cain's Ballroom, BOK Center, ONEOK Field, Tulsa PAC, Arts District, Guthrie Green, and much more.
Contact an agent
Home facts
- Year built:2023
- Listing ID #:2536508
- Added:163 day(s) ago
- Updated:January 30, 2026 at 05:42 PM
Rooms and interior
- Bedrooms:2
- Total bathrooms:2
- Full bathrooms:2
- Living area:1,655 sq. ft.
Heating and cooling
- Cooling:Central Air
- Heating:Central, Electric
Structure and exterior
- Year built:2023
- Building area:1,655 sq. ft.
- Lot area:0.41 Acres
Schools
- High school:Central
- Elementary school:Emerson
Finances and disclosures
- Price:$1,190,000
- Price per sq. ft.:$719.03
- Tax amount:$14,937 (2024)
New listings near 405 N Main Street #6C
- New
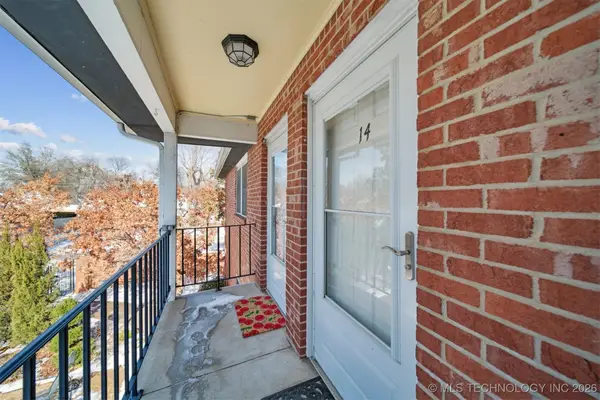 $189,500Active2 beds 2 baths936 sq. ft.
$189,500Active2 beds 2 baths936 sq. ft.3701 Riverside Drive #14, Tulsa, OK 74105
MLS# 2603343Listed by: BUTLER REAL ESTATE - New
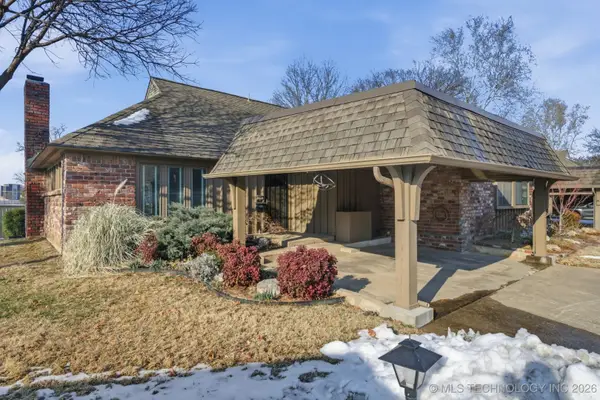 $260,000Active2 beds 2 baths1,516 sq. ft.
$260,000Active2 beds 2 baths1,516 sq. ft.Address Withheld By Seller, Tulsa, OK 74135
MLS# 2603335Listed by: ELLIS REAL ESTATE BROKERAGE - New
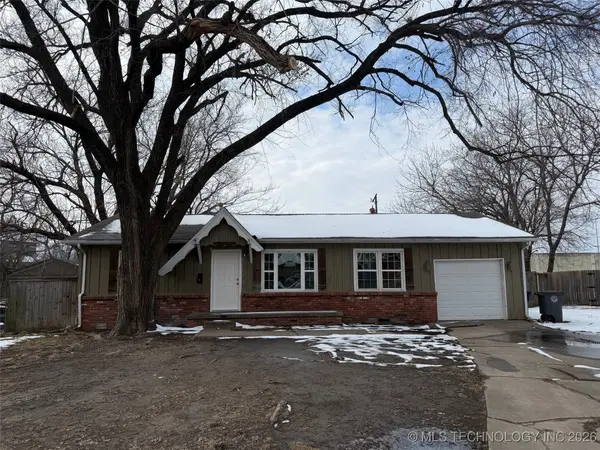 $140,000Active3 beds 1 baths1,014 sq. ft.
$140,000Active3 beds 1 baths1,014 sq. ft.622 S 105th East Place, Tulsa, OK 74128
MLS# 2603371Listed by: KING & KING REALTY LLC - New
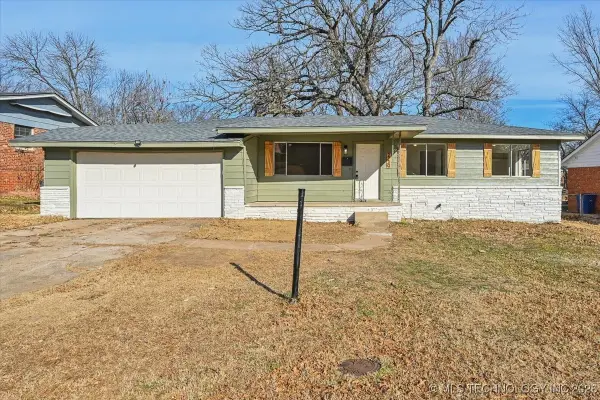 $199,000Active3 beds 2 baths1,390 sq. ft.
$199,000Active3 beds 2 baths1,390 sq. ft.2239 W 45th Street, Tulsa, OK 74107
MLS# 2603385Listed by: KELLER WILLIAMS ADVANTAGE - New
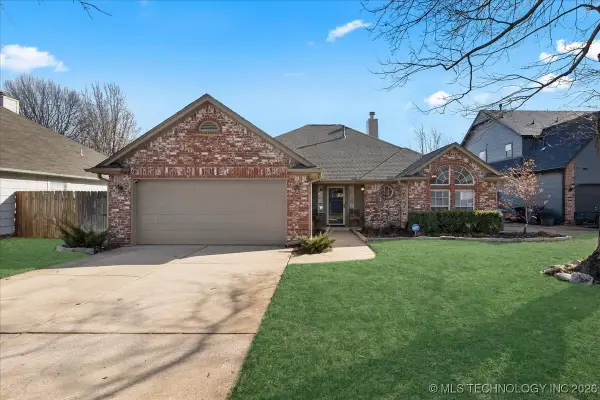 $255,000Active3 beds 2 baths1,570 sq. ft.
$255,000Active3 beds 2 baths1,570 sq. ft.9313 S 87th East Avenue, Tulsa, OK 74133
MLS# 2603131Listed by: MORE AGENCY - New
 $132,000Active3 beds 2 baths1,317 sq. ft.
$132,000Active3 beds 2 baths1,317 sq. ft.6361 S 80th East Avenue #5D, Tulsa, OK 74133
MLS# 2603354Listed by: CHINOWTH & COHEN - New
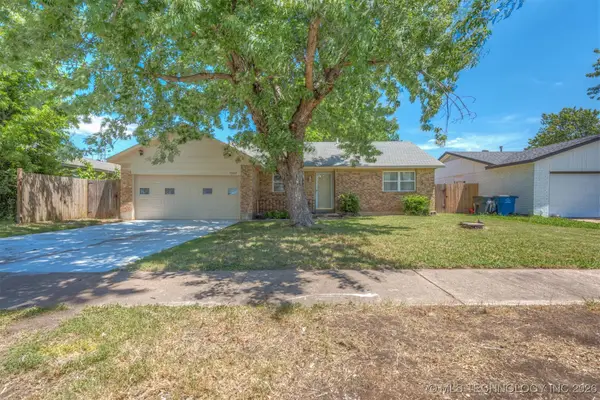 $179,900Active3 beds 2 baths1,026 sq. ft.
$179,900Active3 beds 2 baths1,026 sq. ft.3607 S 118th East Avenue, Tulsa, OK 74146
MLS# 2603367Listed by: RE/MAX RESULTS - New
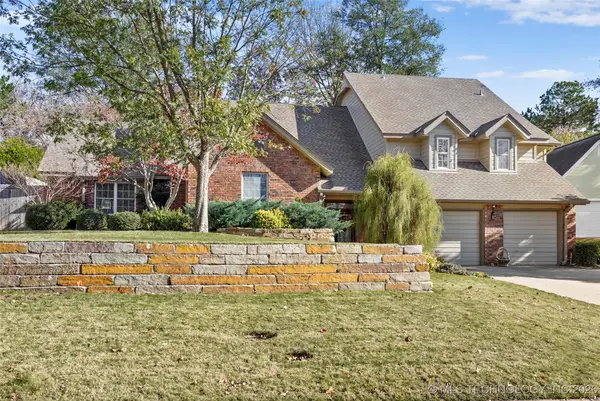 $450,000Active4 beds 4 baths3,640 sq. ft.
$450,000Active4 beds 4 baths3,640 sq. ft.8751 S College Place, Tulsa, OK 74137
MLS# 2548092Listed by: COLDWELL BANKER SELECT - New
 $749,000Active4 beds 4 baths3,238 sq. ft.
$749,000Active4 beds 4 baths3,238 sq. ft.3106 S Gary Avenue, Tulsa, OK 74105
MLS# 2603238Listed by: MCGRAW, REALTORS - Open Sun, 2 to 4pmNew
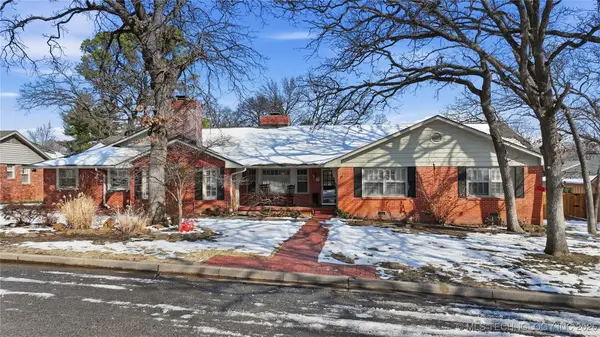 $749,000Active3 beds 3 baths3,243 sq. ft.
$749,000Active3 beds 3 baths3,243 sq. ft.2853 E 39th Street, Tulsa, OK 74105
MLS# 2602439Listed by: MCGRAW, REALTORS

