410 W 7th Street #1824, Tulsa, OK 74119
Local realty services provided by:ERA CS Raper & Son
410 W 7th Street #1824,Tulsa, OK 74119
$149,000
- 1 Beds
- 1 Baths
- 720 sq. ft.
- Condominium
- Pending
Listed by: randy hayes
Office: hayes realty group
MLS#:2550197
Source:OK_NORES
Price summary
- Price:$149,000
- Price per sq. ft.:$206.94
- Monthly HOA dues:$784
About this home
One of a kind downtown Tulsa cityscape view one-bedroom fully remodeled condo with a sleek look and modern lines. All new including modern high-efficiency central heat and air system with two added WAC smart and silent ceiling fans create great comfort for your home environment. Clean smooth lines showcase the new modern quartz countertop, clean and white, drizzled with light golden taupe. A new large island again covered with quartz. Dimmable recessed Led ceiling lights throughout allow your preferred level of lighting for work or social atmospheres. Great new LG appliances and stacked washer dryer. A new LED fireplace. Floor-to-ceiling travertine bathroom includes whirlpool tub for two and a shower with rain shower and handheld shower heads. New solar shades and blackout shades. Plenty of storage space and extra-large closet space. HOA fees include gated 24-hour security, all utilities paid, high speed Internet, full-time on-site property managers, swimming pool service, 2 laundry mats with regular maintenance service, a state-of-the art gym, clubrooms for social gathering, Amazon Hub lockers for package deliveries, all maintenance, cleaning, and lawn service for all common areas. If you are looking for luxury in downtown Tulsa ... this is it!
Contact an agent
Home facts
- Year built:1970
- Listing ID #:2550197
- Added:312 day(s) ago
- Updated:December 23, 2025 at 11:12 AM
Rooms and interior
- Bedrooms:1
- Total bathrooms:1
- Full bathrooms:1
- Living area:720 sq. ft.
Heating and cooling
- Cooling:Central Air
- Heating:Central, Electric, Gas
Structure and exterior
- Year built:1970
- Building area:720 sq. ft.
- Lot area:0.98 Acres
Schools
- High school:Central
- Elementary school:Kendall Whittier
Finances and disclosures
- Price:$149,000
- Price per sq. ft.:$206.94
- Tax amount:$1,466 (2024)
New listings near 410 W 7th Street #1824
- New
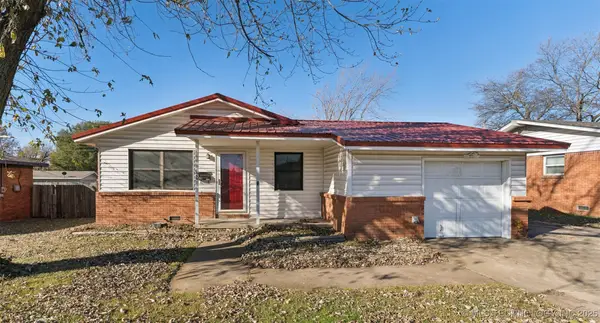 $125,000Active3 beds 1 baths971 sq. ft.
$125,000Active3 beds 1 baths971 sq. ft.520 S 104th East Avenue, Tulsa, OK 74128
MLS# 2550808Listed by: SOLID ROCK, REALTORS - New
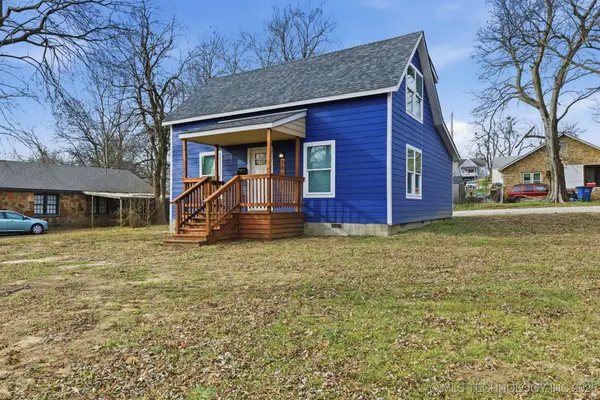 $190,000Active4 beds 2 baths1,260 sq. ft.
$190,000Active4 beds 2 baths1,260 sq. ft.3808 S 31st West Avenue, Tulsa, OK 74107
MLS# 2550792Listed by: KELLER WILLIAMS ADVANTAGE - New
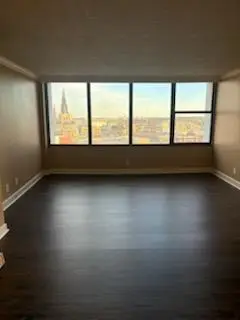 $135,000Active2 beds 2 baths1,156 sq. ft.
$135,000Active2 beds 2 baths1,156 sq. ft.450 W 7th Street #1403F, Tulsa, OK 74119
MLS# 1206926Listed by: BLACK LABEL REALTY - New
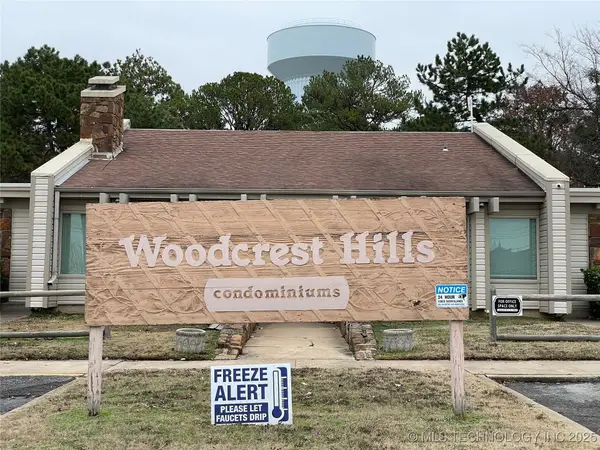 $90,000Active1 beds 1 baths783 sq. ft.
$90,000Active1 beds 1 baths783 sq. ft.7333 S Yale Avenue #209, Tulsa, OK 74136
MLS# 2550736Listed by: KELLER WILLIAMS ADVANTAGE - New
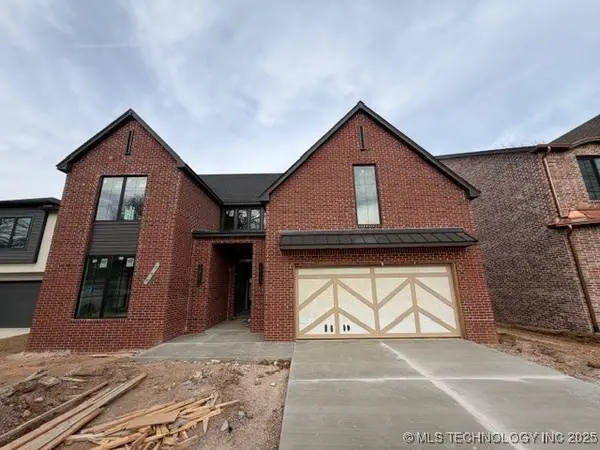 $1,337,500Active4 beds 5 baths4,206 sq. ft.
$1,337,500Active4 beds 5 baths4,206 sq. ft.1647 E 32nd Street, Tulsa, OK 74105
MLS# 2542510Listed by: CHINOWTH & COHEN - New
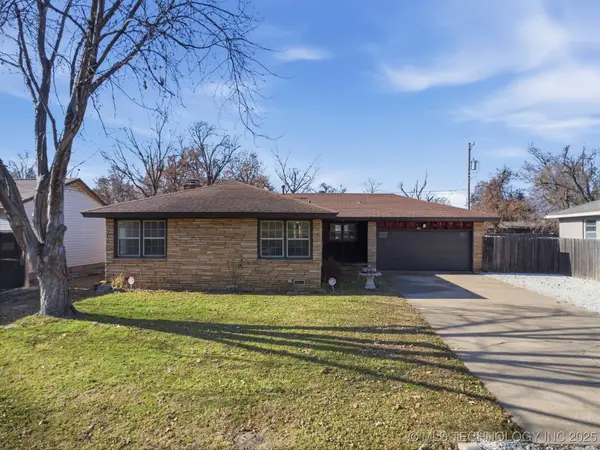 $234,900Active3 beds 2 baths1,434 sq. ft.
$234,900Active3 beds 2 baths1,434 sq. ft.450 S 93rd East Avenue, Tulsa, OK 74112
MLS# 2550747Listed by: THUNDER RIDGE REALTY, LLC - New
 $870,750Active4 beds 5 baths5,153 sq. ft.
$870,750Active4 beds 5 baths5,153 sq. ft.6003 E 117th Place, Tulsa, OK 74137
MLS# 2550710Listed by: RIVERE REAL ESTATE GROUP - New
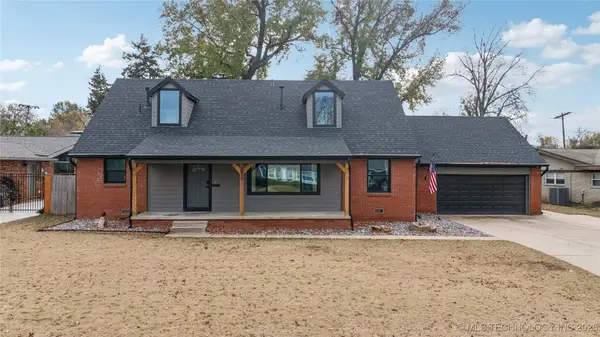 $415,000Active4 beds 4 baths2,311 sq. ft.
$415,000Active4 beds 4 baths2,311 sq. ft.3822 E 56th Place, Tulsa, OK 74135
MLS# 2550734Listed by: MCGRAW, REALTORS - New
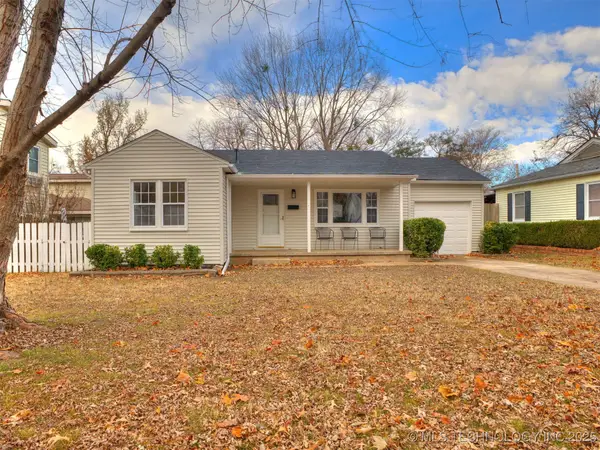 $219,900Active3 beds 1 baths945 sq. ft.
$219,900Active3 beds 1 baths945 sq. ft.3242 S Marion Avenue, Tulsa, OK 74135
MLS# 2550705Listed by: HEARTH HOMES REALTY - New
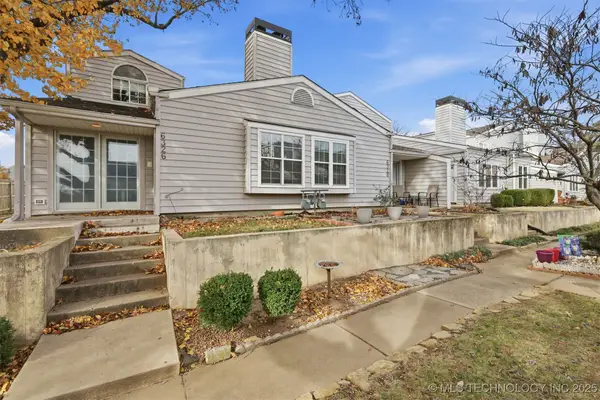 $185,000Active2 beds 3 baths1,279 sq. ft.
$185,000Active2 beds 3 baths1,279 sq. ft.6326 E 89th Place #1006, Tulsa, OK 74137
MLS# 2550445Listed by: EPIQUE REALTY
