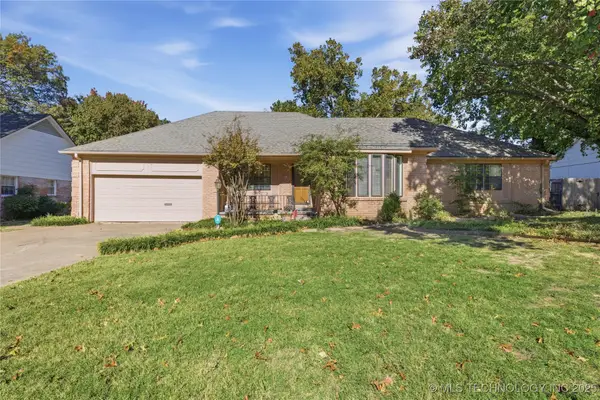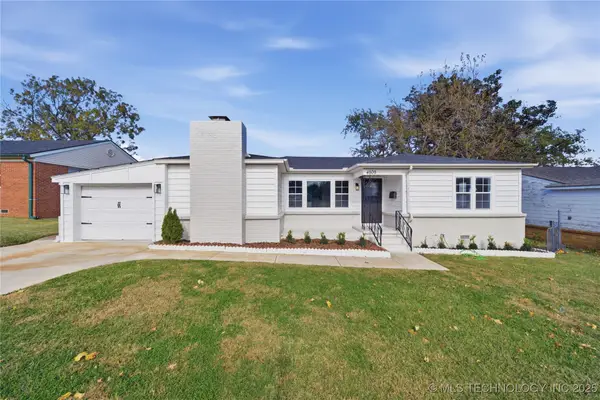410 W 7th Street #241, Tulsa, OK 74119
Local realty services provided by:ERA CS Raper & Son
410 W 7th Street #241,Tulsa, OK 74119
$152,500
- 2 Beds
- 3 Baths
- 1,408 sq. ft.
- Condominium
- Active
Listed by: jack t. wallace
Office: chinowth & cohen
MLS#:2524648
Source:OK_NORES
Price summary
- Price:$152,500
- Price per sq. ft.:$108.31
- Monthly HOA dues:$1,172
About this home
STEP INTO THIS PRIVATE TOWNHOUSE-STYLE CONDO AT CENTRAL PARK RESIDENCES - AN URBAN GEM BUILT IN 1970 WITH CHARACTER, CONVENIENCE, AND COMFORT ALL WRAPPED INTO ONE. YOU'LL LOVE THE OPEN AND BRIGHT LIVING/DINING COMBO, ACCENTUATED WITH CROWN MOLDING AND CLEAN LINES. TWO BEDROOMS, 2½ BATHS WITH SPACE TO BREATHE, WORK, OR UNWIND. KITCHEN COMES READY FOR REAL LIFE
WITH STAINLESS APPLIANCES AND STYLISH GRANITE-LOOK COUNTERTOPS. PRIVATE PATIO GIVES YOU A BIT OF OUTDOOR BREATHING ROOM IN THE CITY. LIVING HERE MEANS YOU'RE INSIDE A FULL-SERVICE EXPERIENCE - GATED ACCESS, 24/7 SECURITY, COVERED PARKING, FITNESS CENTER, POOL, TENNIS COURTS, CLUB ROOMS, AMAZON LOCKER HUB, AND MORE. UTILITIES ARE INCLUDED FOR SIMPLICITY AND SAVINGS. THIS IS LOCK-AND-LEAVE DOWNTOWN LIVING AT ITS BEST: SECURE, SERVICE-FORWARD, LOADED WITH AMENITIES, AND STEPS FROM BOK CENTER, OSU MED, RIVER PARKS, AND RIVERFRONT TRAILS. IT'S EVERYTHING YOU WANT. TWO ATTACHED COVERED PARKING WITH A SEPARATE GATED ENTRANCE FOR THESE
UNITS, AS WELL AS AN INCLUDED COVERED PARKING SPACE DEEDED TO THIS UNIT. THE DECKING AND ROOF ARE RECENTLY UPDATED AND THE ASSOCIATION HAS PLANS TO DO EVEN MORE MAJOR UPDATES TO THE UNIT.
Contact an agent
Home facts
- Year built:1970
- Listing ID #:2524648
- Added:156 day(s) ago
- Updated:November 13, 2025 at 04:49 PM
Rooms and interior
- Bedrooms:2
- Total bathrooms:3
- Full bathrooms:2
- Living area:1,408 sq. ft.
Heating and cooling
- Cooling:Central Air
- Heating:Central, Gas
Structure and exterior
- Year built:1970
- Building area:1,408 sq. ft.
Schools
- High school:Central
- Elementary school:Emerson
Finances and disclosures
- Price:$152,500
- Price per sq. ft.:$108.31
- Tax amount:$1,295 (2024)
New listings near 410 W 7th Street #241
- New
 $285,000Active3 beds 3 baths1,963 sq. ft.
$285,000Active3 beds 3 baths1,963 sq. ft.6073 E 56th Street, Tulsa, OK 74135
MLS# 2538848Listed by: EXP REALTY, LLC - New
 $150,000Active3 beds 2 baths1,557 sq. ft.
$150,000Active3 beds 2 baths1,557 sq. ft.12114 E 21st Place S, Tulsa, OK 74129
MLS# 2546461Listed by: LINKED REALTY LLC - New
 $297,000Active4 beds 3 baths2,051 sq. ft.
$297,000Active4 beds 3 baths2,051 sq. ft.5928 S 72nd East Avenue, Tulsa, OK 74145
MLS# 2546714Listed by: THE INVESTORS BROKER - New
 $185,000Active3 beds 2 baths1,214 sq. ft.
$185,000Active3 beds 2 baths1,214 sq. ft.4823 S 27th Avenue W, Tulsa, OK 74107
MLS# 2546614Listed by: CHINOWTH & COHEN - New
 $229,000Active3 beds 1 baths1,142 sq. ft.
$229,000Active3 beds 1 baths1,142 sq. ft.2634 S Urbana Avenue, Tulsa, OK 74114
MLS# 2546847Listed by: MCGRAW, REALTORS - New
 $215,000Active3 beds 1 baths1,227 sq. ft.
$215,000Active3 beds 1 baths1,227 sq. ft.2642 S Oswego Place, Tulsa, OK 74114
MLS# 2546867Listed by: MCGRAW, REALTORS - New
 $264,000Active3 beds 2 baths1,652 sq. ft.
$264,000Active3 beds 2 baths1,652 sq. ft.4509 E 21st Place, Tulsa, OK 74114
MLS# 2546918Listed by: CHAMBERLAIN REALTY, LLC - New
 $145,000Active2 beds 2 baths1,317 sq. ft.
$145,000Active2 beds 2 baths1,317 sq. ft.6526 S Memorial Drive #15C, Tulsa, OK 74133
MLS# 2546770Listed by: COLDWELL BANKER SELECT - New
 $185,000Active3 beds 1 baths1,405 sq. ft.
$185,000Active3 beds 1 baths1,405 sq. ft.12130 E 21st Place, Tulsa, OK 74129
MLS# 2546861Listed by: CHINOWTH & COHEN - New
 $228,000Active3 beds 2 baths1,246 sq. ft.
$228,000Active3 beds 2 baths1,246 sq. ft.5920 E 25th Street, Tulsa, OK 74114
MLS# 2546869Listed by: MCGRAW, REALTORS
