4127 S Cincinnati Avenue, Tulsa, OK 74105
Local realty services provided by:ERA Courtyard Real Estate
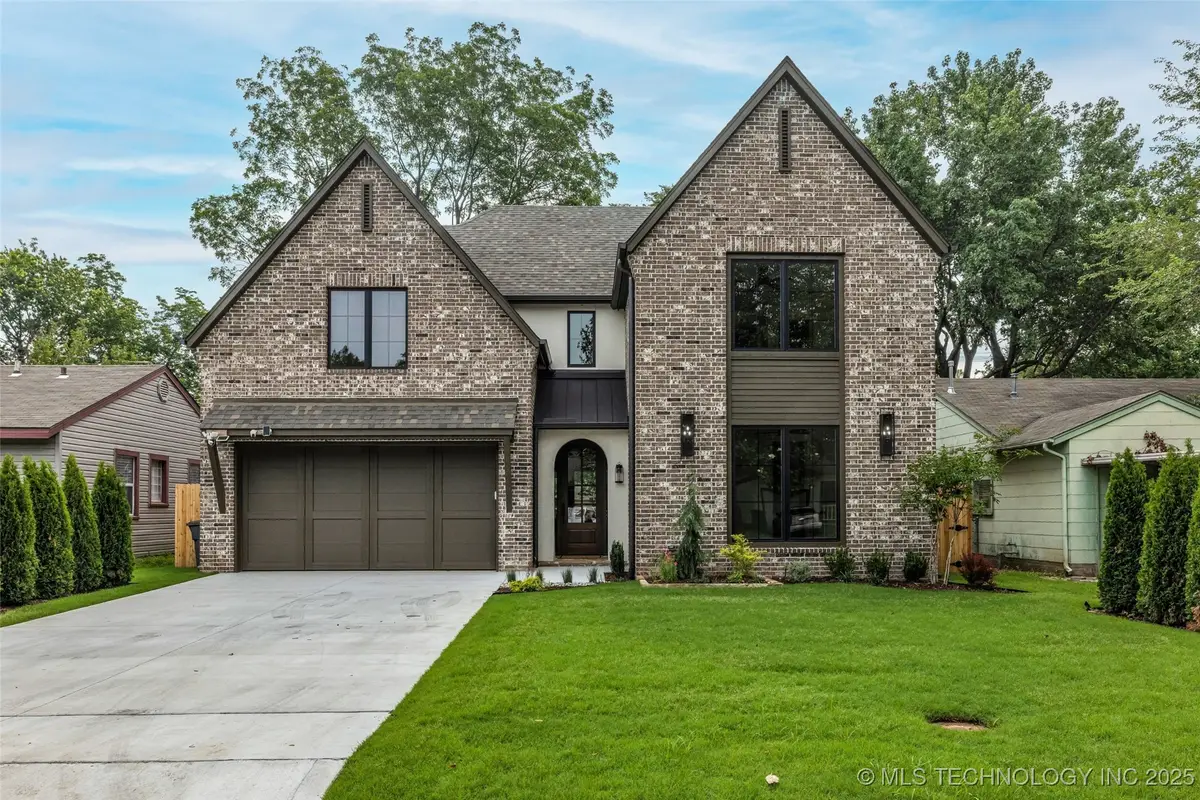
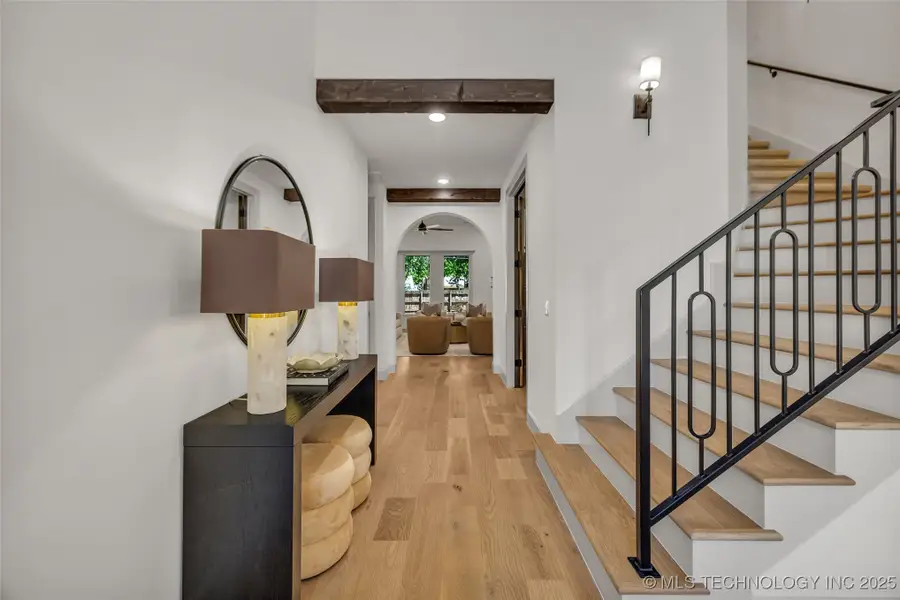
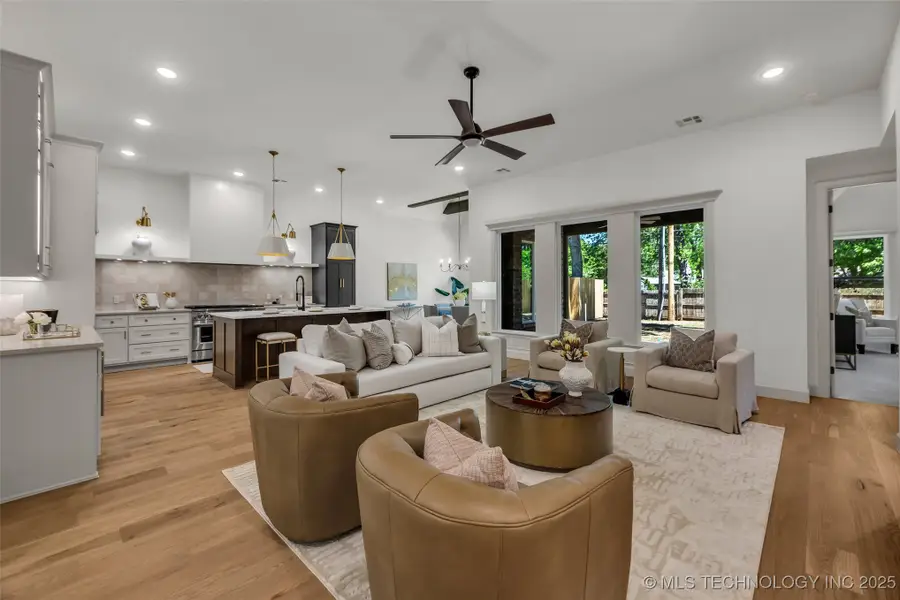
4127 S Cincinnati Avenue,Tulsa, OK 74105
$894,900
- 5 Beds
- 6 Baths
- 3,649 sq. ft.
- Single family
- Active
Listed by:stephen brocks
Office:more agency
MLS#:2522664
Source:OK_NORES
Price summary
- Price:$894,900
- Price per sq. ft.:$245.25
About this home
Experience Luxury Reimagined in this Impressive New Construction nestled in coveted Midtown. Expertly crafted by one of Tulsa’s premier luxury builders, this timeless residence delivers an impressive blend of refined design, intuitive functionality, and high-end finishes, just minutes from The Gathering Place, Brookside, Trader Joe's, Whole Foods, Utica Square, and Riverside trails. Step through the grand Foyer into a soaring, light-filled interior adorned with white oak floors, beamed ceilings, and abundant natural light throughout. Anchoring the Family Room is a striking floor-to-ceiling tiled fireplace flanked by custom built-ins, while oversized windows frame views of the Backyard. The stylish Chef’s Kitchen is smartly designed, featuring custom cabinetry, premium appliances, wine fridge, enormous island with bar top seating, quartz counters, and a bright adjacent Dining Area. Tucked away on the main level, the luxurious Primary Suite offers a spa-style en suite complete with dual vanities, marble-tiled shower, deep-soaking tub, expansive walk-in closet, plus convenient access to the large Utility Room with sink and extra storage. A separate downstairs Guest Suite includes its own full Bathroom, while a cozy front Office and additional Half Bathroom complete the main level. Upstairs, discover three generous Bedrooms—two with its own private Bathroom—plus a massive Game Room and additional Half Bathroom. Enjoy year-round outdoor living under the extended covered Patio overlooking the fully fenced Backyard. This home is a rare combination of modern luxury and classic comfort, nestled in one of Midtown Tulsa’s most sought-after neighborhoods.
Contact an agent
Home facts
- Year built:2025
- Listing Id #:2522664
- Added:77 day(s) ago
- Updated:August 14, 2025 at 03:14 PM
Rooms and interior
- Bedrooms:5
- Total bathrooms:6
- Full bathrooms:4
- Living area:3,649 sq. ft.
Heating and cooling
- Cooling:2 Units, Central Air, Zoned
- Heating:Central, Gas, Zoned
Structure and exterior
- Year built:2025
- Building area:3,649 sq. ft.
- Lot area:0.17 Acres
Schools
- High school:Edison
- Elementary school:Eliot
Finances and disclosures
- Price:$894,900
- Price per sq. ft.:$245.25
- Tax amount:$1,614 (2024)
New listings near 4127 S Cincinnati Avenue
- New
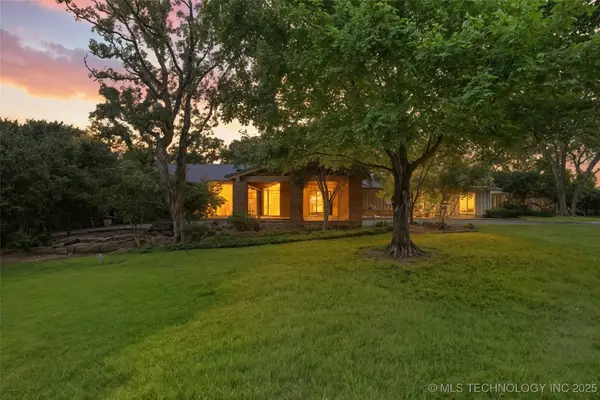 $1,199,000Active4 beds 4 baths4,168 sq. ft.
$1,199,000Active4 beds 4 baths4,168 sq. ft.7130 S Evanston Avenue, Tulsa, OK 74135
MLS# 2535551Listed by: WALTER & ASSOCIATES, INC. - New
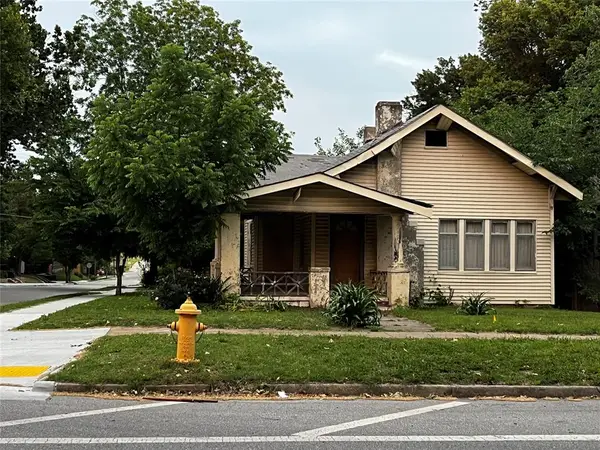 $150,000Active3 beds 1 baths1,344 sq. ft.
$150,000Active3 beds 1 baths1,344 sq. ft.923 N Denver Avenue, Tulsa, OK 74106
MLS# 1185739Listed by: WHITTAKER REALTY CO LLC - New
 $216,500Active3 beds 2 baths1,269 sq. ft.
$216,500Active3 beds 2 baths1,269 sq. ft.4598 E 45th Street, Tulsa, OK 74135
MLS# 2533577Listed by: MCGRAW, REALTORS - New
 $290,000Active3 beds 2 baths1,563 sq. ft.
$290,000Active3 beds 2 baths1,563 sq. ft.2732 E 1st Street, Tulsa, OK 74104
MLS# 2535696Listed by: TRINITY PROPERTIES - New
 $199,000Active2 beds 1 baths1,316 sq. ft.
$199,000Active2 beds 1 baths1,316 sq. ft.4119 E 15th Street, Tulsa, OK 74112
MLS# 2535398Listed by: KELLER WILLIAMS ADVANTAGE - New
 $174,900Active3 beds 2 baths1,396 sq. ft.
$174,900Active3 beds 2 baths1,396 sq. ft.4137 S 49th West Avenue, Tulsa, OK 74107
MLS# 2535428Listed by: EXP REALTY, LLC (BO) - New
 $365,000Active3 beds 2 baths1,761 sq. ft.
$365,000Active3 beds 2 baths1,761 sq. ft.5648 S Marion Avenue, Tulsa, OK 74135
MLS# 2535461Listed by: MCGRAW, REALTORS - New
 $334,900Active3 beds 2 baths2,455 sq. ft.
$334,900Active3 beds 2 baths2,455 sq. ft.6557 E 60th Street, Tulsa, OK 74145
MLS# 2535541Listed by: COTRILL REALTY GROUP LLC - New
 $250,000Active3 beds 2 baths1,983 sq. ft.
$250,000Active3 beds 2 baths1,983 sq. ft.6619 E 55th Street, Tulsa, OK 74145
MLS# 2535614Listed by: KELLER WILLIAMS ADVANTAGE - New
 $199,900Active2 beds 2 baths1,156 sq. ft.
$199,900Active2 beds 2 baths1,156 sq. ft.410 W 7th Street #828, Tulsa, OK 74119
MLS# 2535672Listed by: KELLER WILLIAMS PREFERRED
