4127 S Cincinnati Avenue, Tulsa, OK 74105
Local realty services provided by:ERA Courtyard Real Estate
4127 S Cincinnati Avenue,Tulsa, OK 74105
$894,900
- 5 Beds
- 5 Baths
- 3,649 sq. ft.
- Single family
- Active
Listed by:stephen brocks
Office:more agency
MLS#:2522664
Source:OK_NORES
Price summary
- Price:$894,900
- Price per sq. ft.:$245.25
About this home
You’ve seen luxury before. Marble. High ceilings. Designer fixtures. It’s all beautiful—until it starts to feel the same...
Then you walk into this home.
Light pours in from all directions, brushing across white oak floors and casting soft shadows against a tiled fireplace that rises like sculpture. The space doesn’t shout. It doesn’t need to. Every line is considered. Every material intentional. You don’t walk through it—you flow.
The kitchen, where function meets form, is quietly brilliant. Custom cabinetry anchors the space, while quartz counters gleam beneath pendant lights. A wine fridge hums. The island stretches, ready for breakfast pancakes, late-night wine, and everything in between. The dining area glows with natural light, inviting slow mornings and candlelit evenings.
The primary suite is tucked away, a sanctuary unto itself. Mornings begin with soft light and silence. The en suite bath is spa-like without trying too hard—marble-tiled shower, deep soaking tub, vanities designed for both utility and beauty. The walk-in closet has room for growth. There’s even a discreet door to the utility room, because sometimes luxury is not having to carry the laundry basket through the hallway.
A second suite downstairs gives guests (or in-laws, or littles) their own space. A front-facing study offers quiet and focus. Upstairs, the energy shifts: three more bedrooms (two en suite), a massive game room, and just enough space to be apart without being far.
Step outside and the covered patio invites year-round living. The yard is flat, fenced, and framed by sky. Grill nights, slow Sundays, and barefoot summers all live here.
This isn’t just new construction. It’s new intention. Crafted by one of Tulsa’s premier luxury builders, this home blends modern lines with classic soul. It sits in the heart of Midtown—near Trader Joe’s, Brookside, The Gathering Place, and the winding trails of Riverside—but it doesn’t just check boxes.
It raises the bar.
Contact an agent
Home facts
- Year built:2025
- Listing ID #:2522664
- Added:4 day(s) ago
- Updated:September 29, 2025 at 10:06 AM
Rooms and interior
- Bedrooms:5
- Total bathrooms:5
- Full bathrooms:4
- Living area:3,649 sq. ft.
Heating and cooling
- Cooling:2 Units, Central Air, Zoned
- Heating:Central, Gas, Zoned
Structure and exterior
- Year built:2025
- Building area:3,649 sq. ft.
- Lot area:0.17 Acres
Schools
- High school:Edison
- Elementary school:Eliot
Finances and disclosures
- Price:$894,900
- Price per sq. ft.:$245.25
- Tax amount:$1,614 (2024)
New listings near 4127 S Cincinnati Avenue
- New
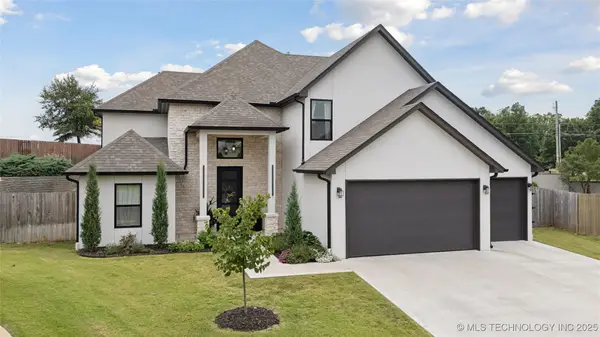 $695,000Active4 beds 4 baths2,895 sq. ft.
$695,000Active4 beds 4 baths2,895 sq. ft.9248 E 80th Place, Tulsa, OK 74133
MLS# 2541205Listed by: COLDWELL BANKER SELECT - New
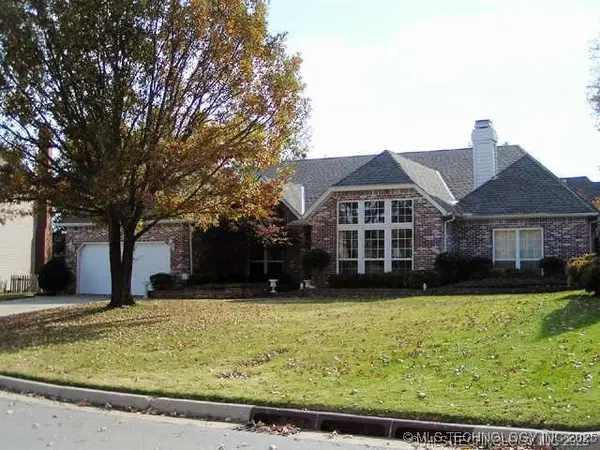 $429,000Active3 beds 3 baths2,799 sq. ft.
$429,000Active3 beds 3 baths2,799 sq. ft.5220 E 88th Street, Tulsa, OK 74137
MLS# 2541187Listed by: PLATINUM REALTY, LLC. - New
 $115,000Active2 beds 2 baths965 sq. ft.
$115,000Active2 beds 2 baths965 sq. ft.7447 S Yale Avenue #126, Tulsa, OK 74136
MLS# 2541017Listed by: REALTY ONE GROUP DREAMERS - New
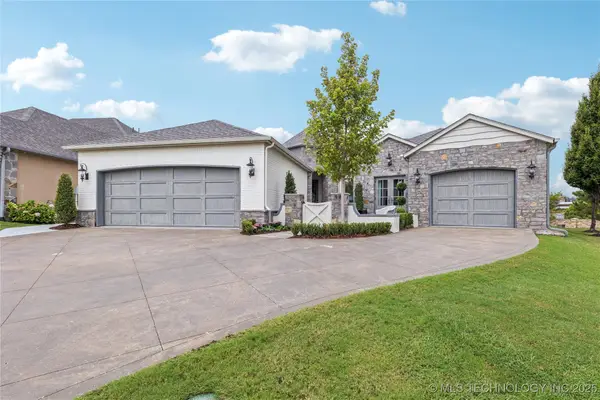 $1,195,000Active3 beds 3 baths
$1,195,000Active3 beds 3 baths8406 S Nogales Avenue, Tulsa, OK 74132
MLS# 2541158Listed by: MANN & COMPANY LLC - New
 $299,999Active4 beds 3 baths2,153 sq. ft.
$299,999Active4 beds 3 baths2,153 sq. ft.1232 S 103rd East Avenue, Tulsa, OK 74128
MLS# 2541120Listed by: EXP REALTY, LLC (BO) - New
 $249,200Active3 beds 2 baths1,182 sq. ft.
$249,200Active3 beds 2 baths1,182 sq. ft.1527 E 50th Street, Tulsa, OK 74105
MLS# 2540714Listed by: BLACK LABEL AGENTS - New
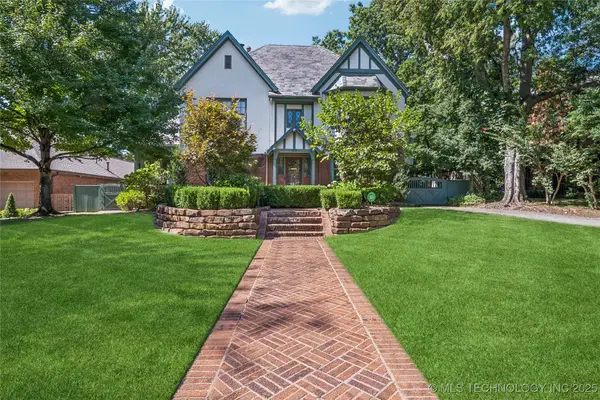 $1,225,000Active4 beds 4 baths3,837 sq. ft.
$1,225,000Active4 beds 4 baths3,837 sq. ft.2238 Terwilleger Boulevard, Tulsa, OK 74114
MLS# 2540774Listed by: MCGRAW, REALTORS - New
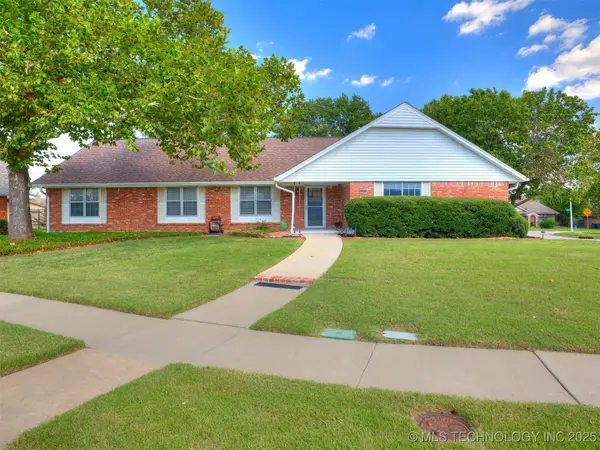 $319,900Active3 beds 2 baths2,153 sq. ft.
$319,900Active3 beds 2 baths2,153 sq. ft.4704 S 70th East East Avenue, Tulsa, OK 74145
MLS# 2541171Listed by: HEARTH HOMES REALTY - New
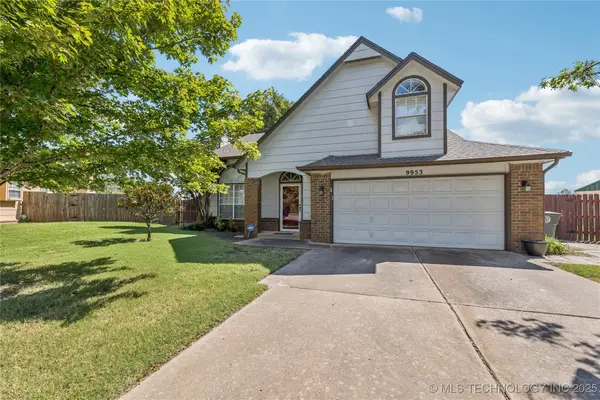 $279,900Active4 beds 2 baths2,042 sq. ft.
$279,900Active4 beds 2 baths2,042 sq. ft.9953 S 95th East Avenue, Tulsa, OK 74133
MLS# 2540455Listed by: PLATINUM REALTY, LLC. - New
 $115,000Active2 beds 1 baths931 sq. ft.
$115,000Active2 beds 1 baths931 sq. ft.4804 S Victor Avenue #4804A, Tulsa, OK 74105
MLS# 2541145Listed by: SOLID ROCK, REALTORS
