4133 S Norfolk Avenue, Tulsa, OK 74105
Local realty services provided by:ERA Courtyard Real Estate
4133 S Norfolk Avenue,Tulsa, OK 74105
$500,000
- 5 Beds
- 3 Baths
- 2,535 sq. ft.
- Single family
- Active
Listed by: james sumter ii
Office: keller williams realty central
MLS#:2542218
Source:OK_NORES
Price summary
- Price:$500,000
- Price per sq. ft.:$197.24
About this home
Charming Brookside Beauty with Timeless Character and Modern Comforts.
Nestled in the heart of Brookside, this stunning home offers 5 bedrooms and 2.1 bathrooms, blending classic charm with thoughtful updates throughout. Step inside to discover a custom-designed kitchen featuring beautiful cabinetry with ample storage, marble countertops, newer appliances with interchangeable panels for a personalized touch, and under-cabinet lighting that highlights every detail. The formal dining area boasts gleaming hardwood floors and abundant natural light, creating a warm and inviting atmosphere. Just off the entry, the formal living room with a faux fireplace provides a cozy space for entertaining guests.
The first-floor primary suite offers a private retreat with a custom walk-in closet and a luxurious en suite bath featuring dual vanities, custom cabinetry, marble tile, the original soaking tub, and a full walk-in shower with dual shower heads. A secondary bedroom on the main level is ideal for a home office, hobby space, or guest room. The guest bath is elegantly finished with floor-to-ceiling tile, while the spacious den offers the perfect spot to relax by the fireplace, complete with an adjacent bedroom and convenient half bath. Upstairs, you’ll find two cozy secondary bedrooms, perfect for family, guests, or creative spaces. Outside, enjoy covered parking and the charm of this established Brookside neighborhood — all just minutes from shops, dining, and parks.
Contact an agent
Home facts
- Year built:1939
- Listing ID #:2542218
- Added:678 day(s) ago
- Updated:February 13, 2026 at 04:01 PM
Rooms and interior
- Bedrooms:5
- Total bathrooms:3
- Full bathrooms:2
- Living area:2,535 sq. ft.
Heating and cooling
- Cooling:2 Units, Central Air
- Heating:Central, Gas
Structure and exterior
- Year built:1939
- Building area:2,535 sq. ft.
- Lot area:0.21 Acres
Schools
- High school:Edison
- Elementary school:Eliot
Finances and disclosures
- Price:$500,000
- Price per sq. ft.:$197.24
- Tax amount:$4,715 (2024)
New listings near 4133 S Norfolk Avenue
- New
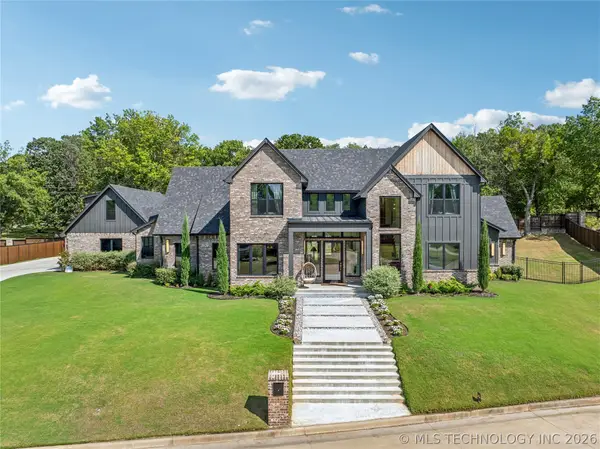 $1,499,000Active5 beds 5 baths4,692 sq. ft.
$1,499,000Active5 beds 5 baths4,692 sq. ft.7785 Forest Lane, Tulsa, OK 74132
MLS# 2604923Listed by: THE AGENCY - New
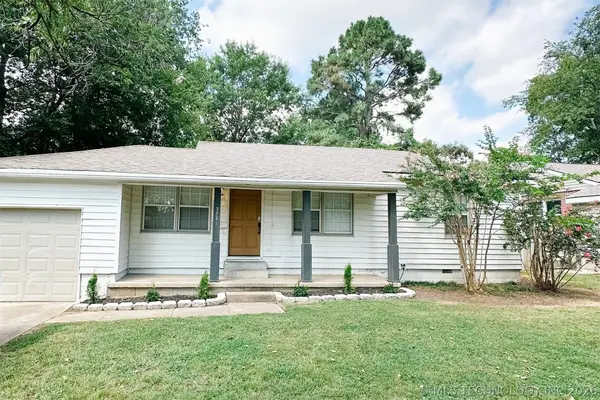 $160,000Active3 beds 2 baths1,048 sq. ft.
$160,000Active3 beds 2 baths1,048 sq. ft.3741 E 2nd Street, Tulsa, OK 74112
MLS# 2605026Listed by: KELLER WILLIAMS ADVANTAGE - New
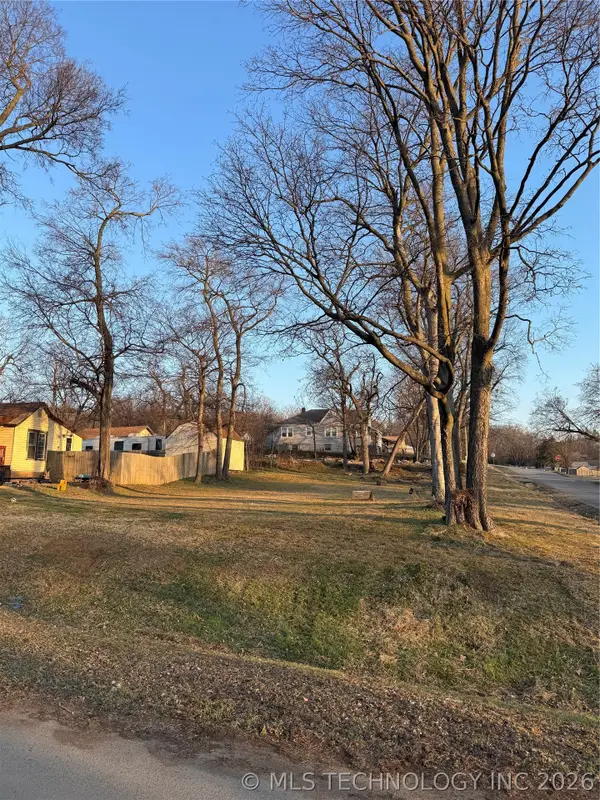 $50,000Active0.21 Acres
$50,000Active0.21 Acres3203 W 39th Street, Tulsa, OK 74107
MLS# 2604635Listed by: MCGRAW, REALTORS - New
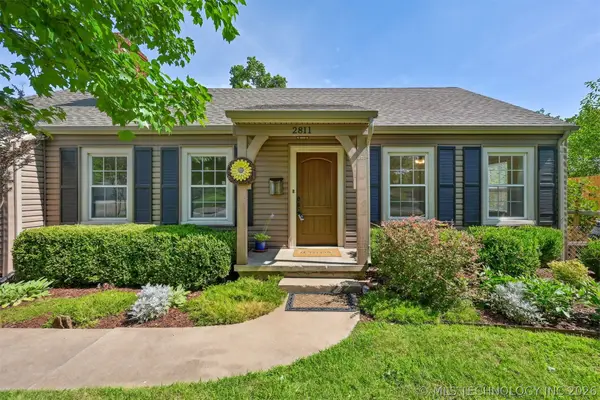 $435,600Active3 beds 2 baths2,246 sq. ft.
$435,600Active3 beds 2 baths2,246 sq. ft.2811 E 22nd Street, Tulsa, OK 74114
MLS# 2604915Listed by: CHINOWTH & COHEN - New
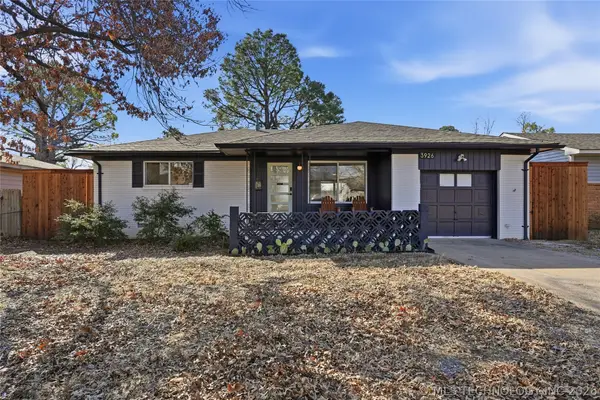 $312,000Active3 beds 2 baths1,481 sq. ft.
$312,000Active3 beds 2 baths1,481 sq. ft.3926 E 32nd Street, Tulsa, OK 74135
MLS# 2604949Listed by: MCGRAW, REALTORS - New
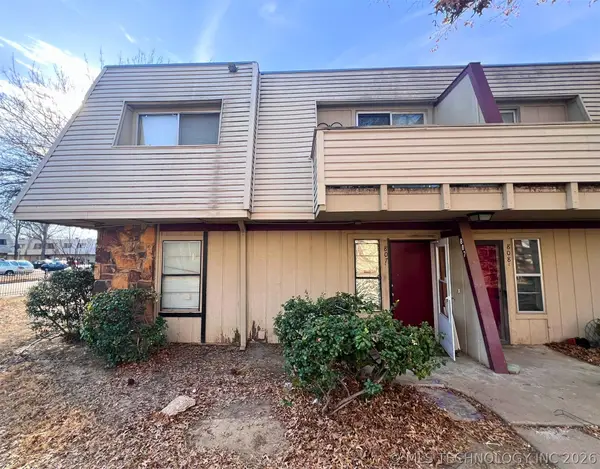 $55,000Active2 beds 3 baths1,114 sq. ft.
$55,000Active2 beds 3 baths1,114 sq. ft.2211 E 66th Place S #807, Tulsa, OK 74119
MLS# 2605021Listed by: PENNINGTON & ASSOC REALTORS - New
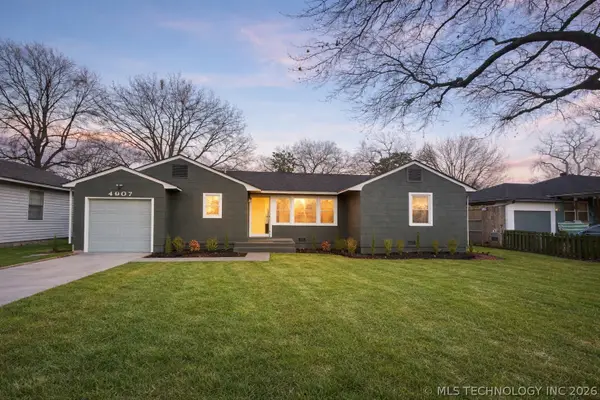 $340,000Active3 beds 2 baths1,200 sq. ft.
$340,000Active3 beds 2 baths1,200 sq. ft.4907 S Boston Place, Tulsa, OK 74105
MLS# 2605012Listed by: FATHOM REALTY OK LLC - New
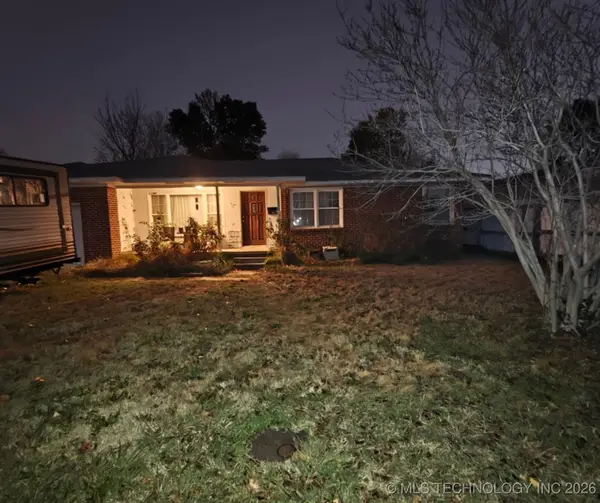 $99,900Active3 beds 2 baths1,314 sq. ft.
$99,900Active3 beds 2 baths1,314 sq. ft.6335 E 4th Street, Tulsa, OK 74112
MLS# 2604153Listed by: AXEN REALTY, LLC - New
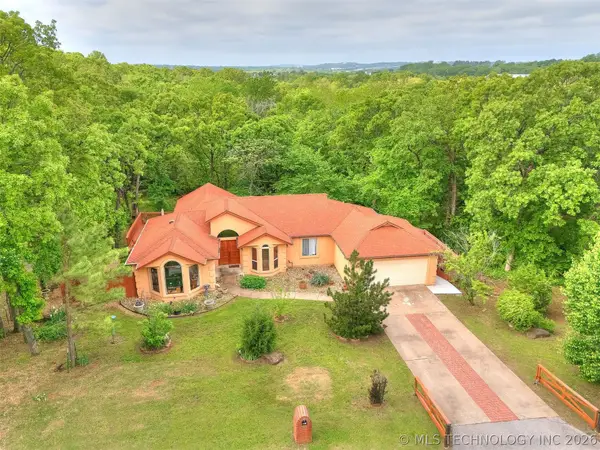 $259,900Active2 beds 2 baths1,583 sq. ft.
$259,900Active2 beds 2 baths1,583 sq. ft.8714 Westway Road, Tulsa, OK 74131
MLS# 2604246Listed by: COLDWELL BANKER SELECT - New
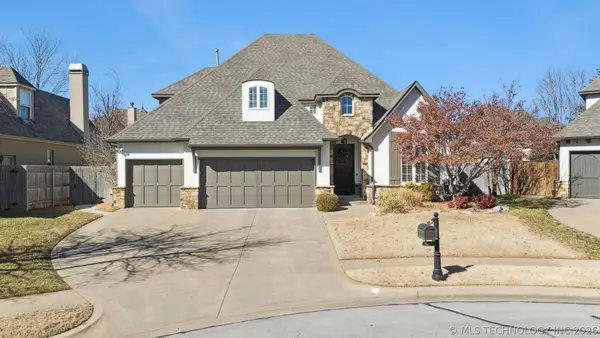 $515,000Active4 beds 4 baths3,160 sq. ft.
$515,000Active4 beds 4 baths3,160 sq. ft.4021 E 120th Street S, Tulsa, OK 74137
MLS# 2604353Listed by: NASSAU RIDGE REALTY

