4156 E 43rd Street, Tulsa, OK 74135
Local realty services provided by:ERA Steve Cook & Co, Realtors
Listed by:royce ellington
Office:keller williams advantage
MLS#:2512270
Source:OK_NORES
Price summary
- Price:$484,777
- Price per sq. ft.:$171.66
About this home
Don't overlook seeing the wonderful 4-bedroom, 3 full bath home with 3 living areas and formal Dining!!! Outstanding midtown location close to shopping, dining, entertainment and medical. Wonderful large lot with an inground pool! Great Kitchen with double ovens and pantry. Beautiful ranch style home with gorgeous hardwood floors and an open floor plan with a must see sunroom. There’s a second master style bedroom that could be used for in-laws suite or guest room that has his own separate HVAC system and ice maker. It’s a great neighborhood on a quiet street with friendly neighbors.
Updates include New furnace and AC unit for the main house in July2024 with 10 year warranty that can be transferred to new owner. Loop lock cover for the pool to enhance safety and ease maintenance during off-season. Strong enough to hold an elephant. The hall has a large walk-in cedar closet. Pool filter and pump updated. New Refrigerator in November 2021, New dishwasher August 2019. Remodeled Primary bathroom January2024. Lift and level added support December 2023. Tankless water heater ~ July 2020. Three prong outlets throughout the house. Home is VACANT and easy to show!
Contact an agent
Home facts
- Year built:1955
- Listing ID #:2512270
- Added:180 day(s) ago
- Updated:September 24, 2025 at 03:32 PM
Rooms and interior
- Bedrooms:4
- Total bathrooms:3
- Full bathrooms:3
- Living area:2,824 sq. ft.
Heating and cooling
- Cooling:2 Units, Central Air, Zoned
- Heating:Gas, Zoned
Structure and exterior
- Year built:1955
- Building area:2,824 sq. ft.
- Lot area:0.39 Acres
Schools
- High school:Edison
- Middle school:Edison Prep.
- Elementary school:Patrick Henry
Finances and disclosures
- Price:$484,777
- Price per sq. ft.:$171.66
- Tax amount:$4,618 (2024)
New listings near 4156 E 43rd Street
- New
 $175,000Active2 beds 1 baths784 sq. ft.
$175,000Active2 beds 1 baths784 sq. ft.4711 S Boston Avenue, Tulsa, OK 74105
MLS# 2540005Listed by: MCGRAW, REALTORS - New
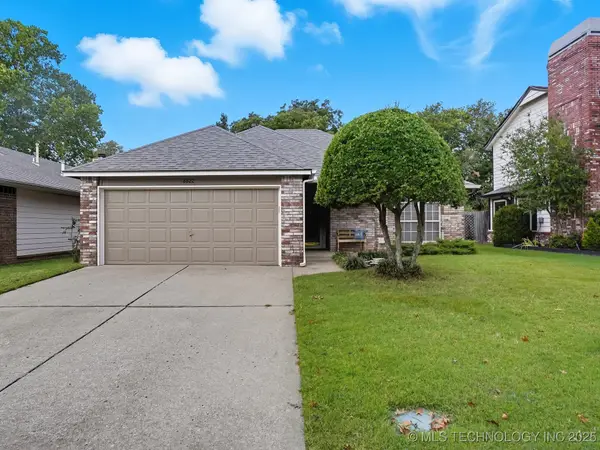 $269,000Active3 beds 2 baths1,452 sq. ft.
$269,000Active3 beds 2 baths1,452 sq. ft.8822 S Braden Avenue, Tulsa, OK 74137
MLS# 2540533Listed by: MCGRAW, REALTORS - New
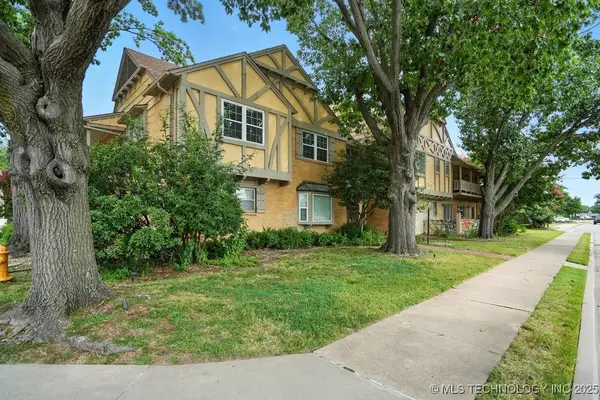 $178,500Active2 beds 2 baths980 sq. ft.
$178,500Active2 beds 2 baths980 sq. ft.1107 E 45th Place #11, Tulsa, OK 74105
MLS# 2540834Listed by: CHINOWTH & COHEN - New
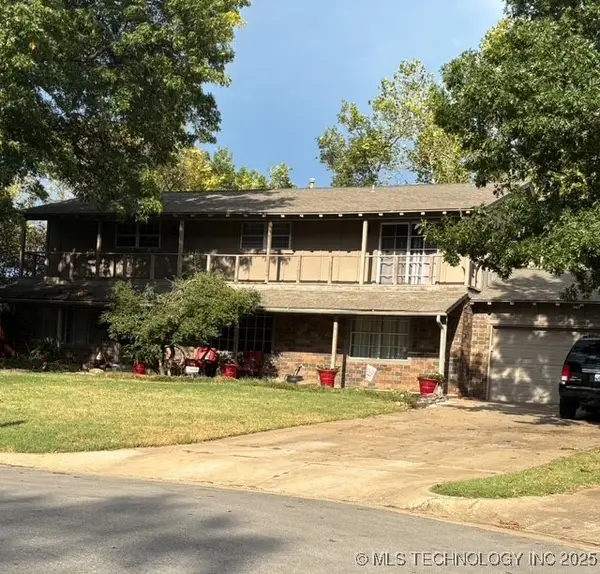 $299,999Active5 beds 3 baths3,050 sq. ft.
$299,999Active5 beds 3 baths3,050 sq. ft.7023 E 66th Court, Tulsa, OK 74133
MLS# 2540889Listed by: COLDWELL BANKER SELECT - New
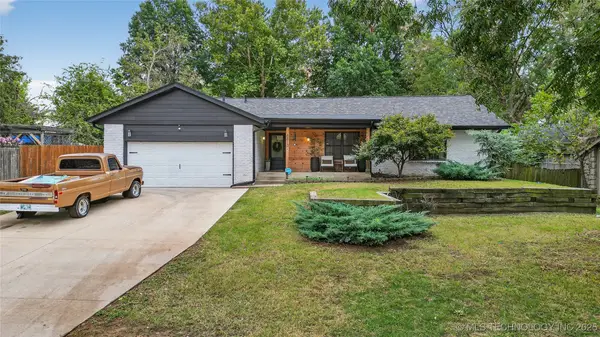 $315,000Active3 beds 2 baths1,660 sq. ft.
$315,000Active3 beds 2 baths1,660 sq. ft.6813 S 32nd West Avenue, Tulsa, OK 74132
MLS# 2540545Listed by: EXP REALTY, LLC - New
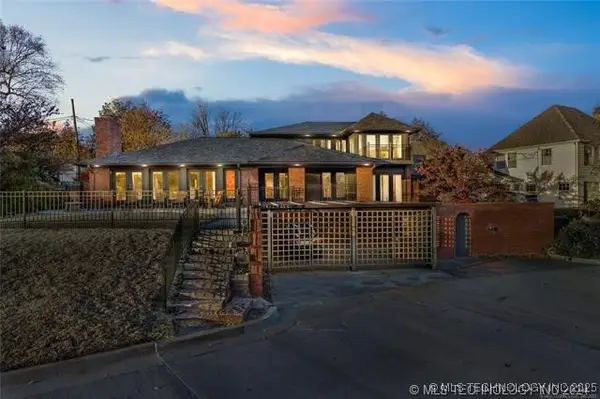 $975,000Active3 beds 3 baths2,825 sq. ft.
$975,000Active3 beds 3 baths2,825 sq. ft.1591 Swan Drive, Tulsa, OK 74120
MLS# 2540715Listed by: WALTER & ASSOCIATES, INC. - New
 $480,000Active3 beds 2 baths1,788 sq. ft.
$480,000Active3 beds 2 baths1,788 sq. ft.3446 S Zunis Avenue, Tulsa, OK 74105
MLS# 2540742Listed by: MCGRAW, REALTORS - New
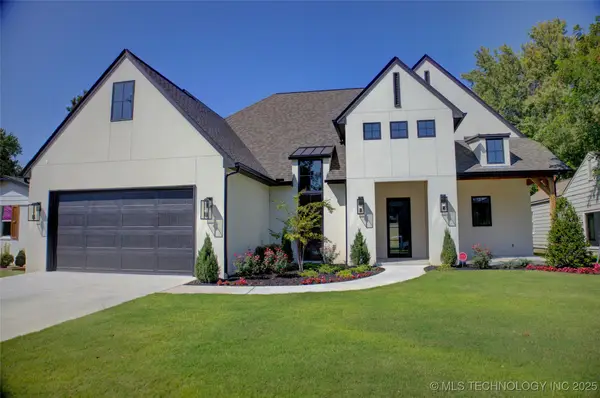 $1,295,000Active4 beds 4 baths
$1,295,000Active4 beds 4 baths211 E 34th Street, Tulsa, OK 74105
MLS# 2540771Listed by: MCGRAW, REALTORS - Open Sun, 2 to 4pmNew
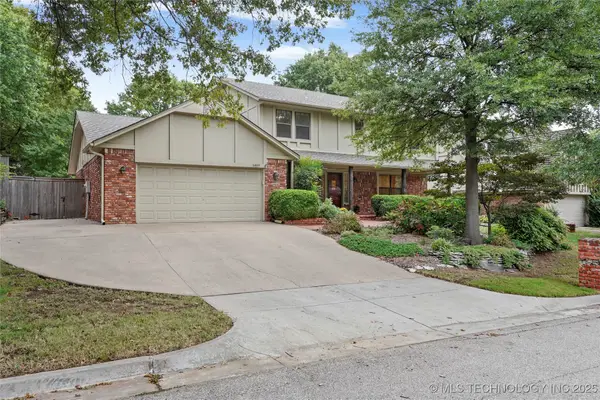 $359,000Active4 beds 3 baths2,366 sq. ft.
$359,000Active4 beds 3 baths2,366 sq. ft.5819 E 78th Place, Tulsa, OK 74136
MLS# 2540817Listed by: COLDWELL BANKER SELECT - New
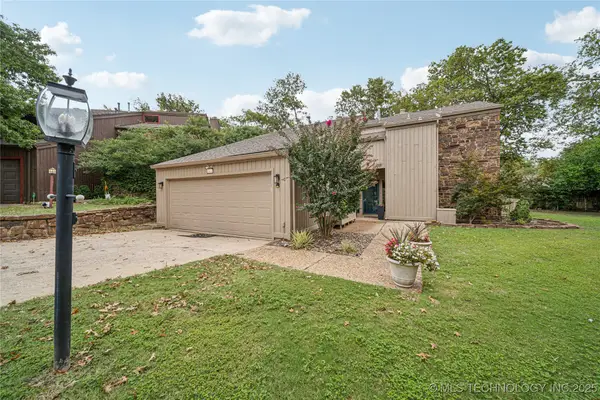 $369,900Active3 beds 3 baths2,652 sq. ft.
$369,900Active3 beds 3 baths2,652 sq. ft.3313 E 66th Place #6, Tulsa, OK 74136
MLS# 2540831Listed by: MCGRAW, REALTORS
