4286 S 170 East Avenue E, Tulsa, OK 74134
Local realty services provided by:ERA CS Raper & Son
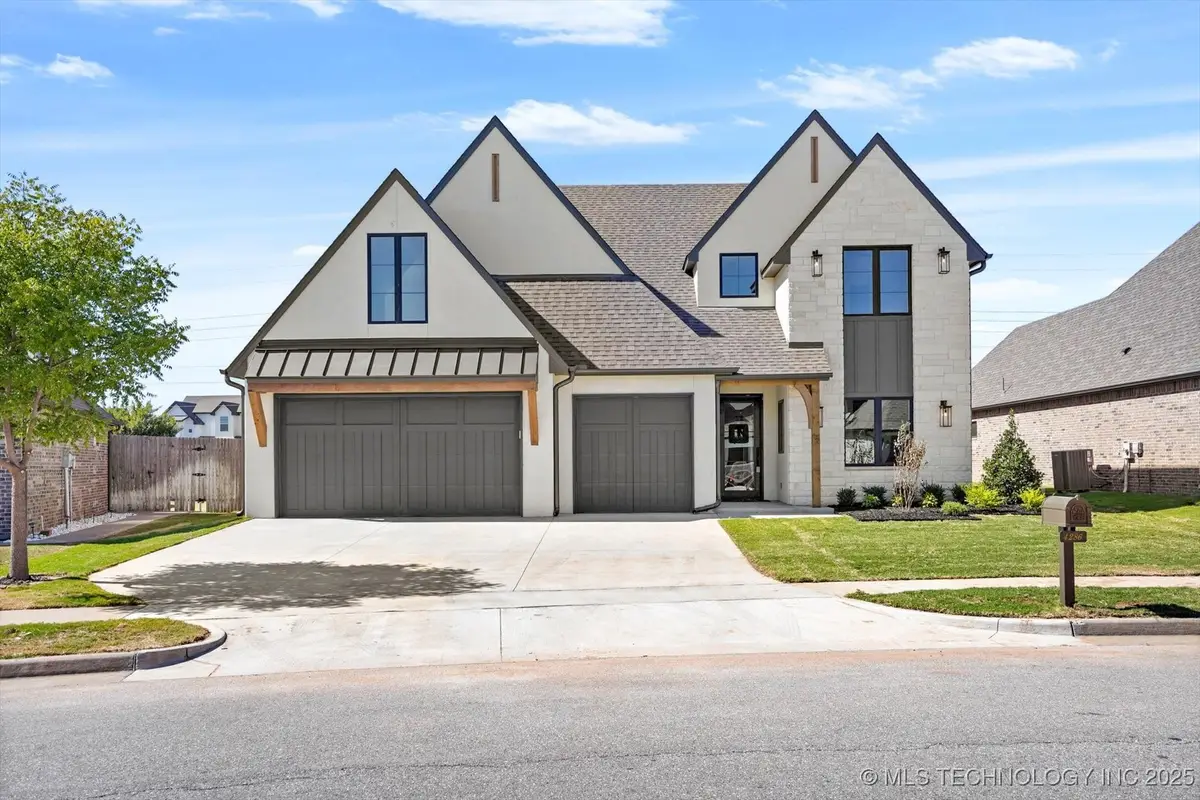
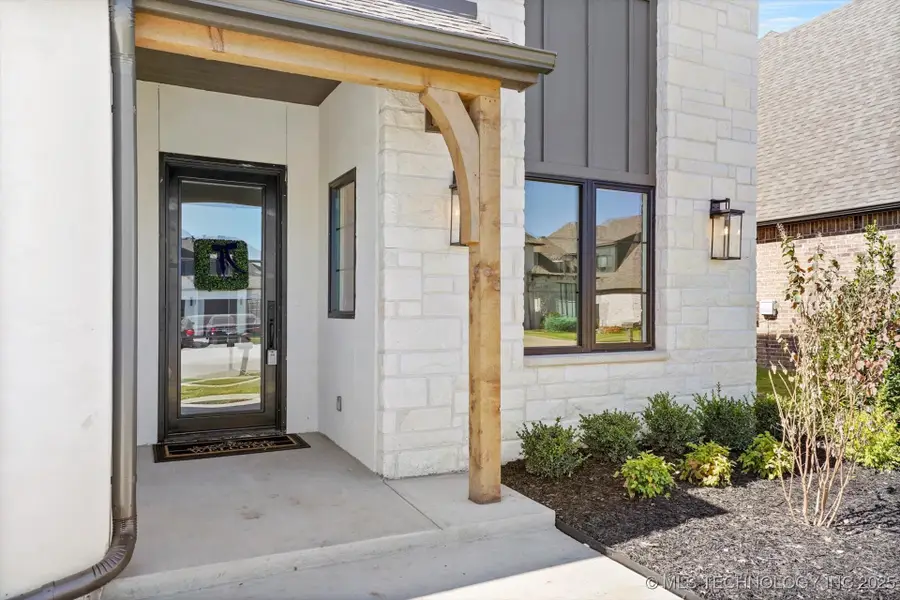
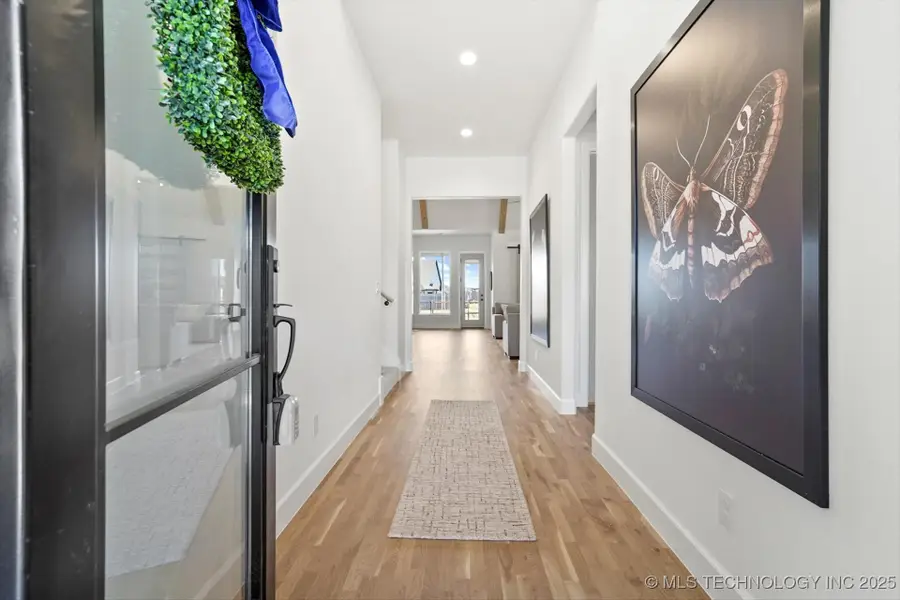
Upcoming open houses
- Sun, Aug 1702:00 pm - 04:00 pm
Listed by:jenni pollard
Office:coldwell banker select
MLS#:2516438
Source:OK_NORES
Price summary
- Price:$669,900
- Price per sq. ft.:$179.36
About this home
NEW CONSTRUCTION Charlotte Plan, by Southern Homes, in sought-after Sunset Hills addition. Incredible design and attention to detail with no wasted space. Elegant juliet balcony upon entering. Primary suite + 1 bedroom with private bath down. 2 bedrooms + 2 full bathrooms + large gameroom + office space up. Primary suite offers a large walk-in closet. Primary bath has 2 full-size vanities, oversized bathtub and large walk-in shower. Incredible entertaining space in gourmet kitchen with custom island, to inviting dining room and living room with built-in shelves and stacked stone floor-to-ceiling fireplace. Your family will LOVE the additional room off living with its own personal fireplace. Quartz countertops and vaulted wood beams throughout. Solid oak hardwoods. Designer tile selections. Close to neighborhood pool with clubhouse, playground and tennis/pickleball court. Backs to reserve space. Sunset Hills also features catch and release ponds. Broken Arrow Schools. Make this beauty yours today!
Contact an agent
Home facts
- Year built:2024
- Listing Id #:2516438
- Added:119 day(s) ago
- Updated:August 15, 2025 at 04:53 PM
Rooms and interior
- Bedrooms:4
- Total bathrooms:5
- Full bathrooms:4
- Living area:3,735 sq. ft.
Heating and cooling
- Cooling:2 Units, Central Air
- Heating:Central, Gas
Structure and exterior
- Year built:2024
- Building area:3,735 sq. ft.
- Lot area:0.22 Acres
Schools
- High school:Broken Arrow
- Elementary school:Country Lane
Finances and disclosures
- Price:$669,900
- Price per sq. ft.:$179.36
- Tax amount:$100 (2023)
New listings near 4286 S 170 East Avenue E
- New
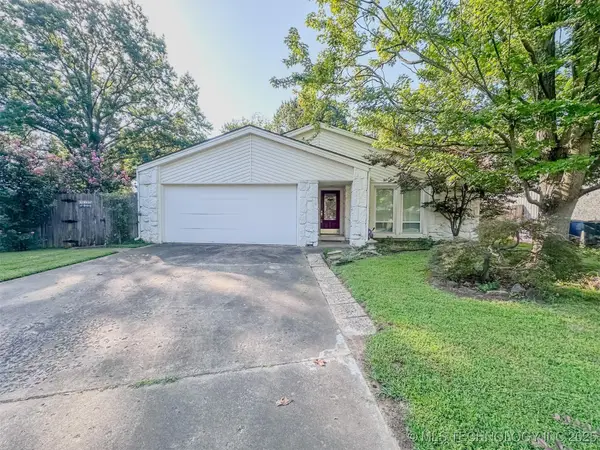 $275,000Active3 beds 2 baths1,688 sq. ft.
$275,000Active3 beds 2 baths1,688 sq. ft.3356 E 83rd Place, Tulsa, OK 74137
MLS# 2535628Listed by: ACCENT - New
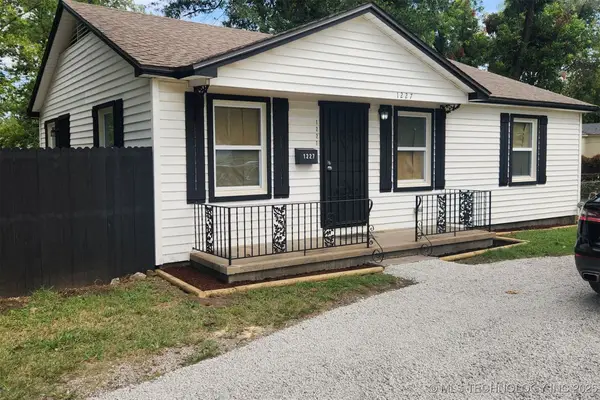 $164,900Active2 beds 1 baths1,105 sq. ft.
$164,900Active2 beds 1 baths1,105 sq. ft.1227 S 75th East Avenue, Tulsa, OK 74112
MLS# 2535670Listed by: RE/MAX RESULTS - New
 $175,000Active3 beds 1 baths1,050 sq. ft.
$175,000Active3 beds 1 baths1,050 sq. ft.429 S 49th West Avenue, Tulsa, OK 74127
MLS# 2535776Listed by: PLATINUM REAL ESTATE PROFESSIO - New
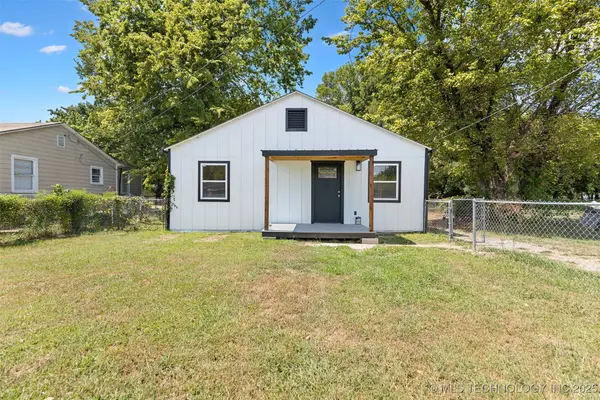 $145,000Active3 beds 1 baths840 sq. ft.
$145,000Active3 beds 1 baths840 sq. ft.422 S 49th West Avenue, Tulsa, OK 74127
MLS# 2535779Listed by: PLATINUM REAL ESTATE PROFESSIO - New
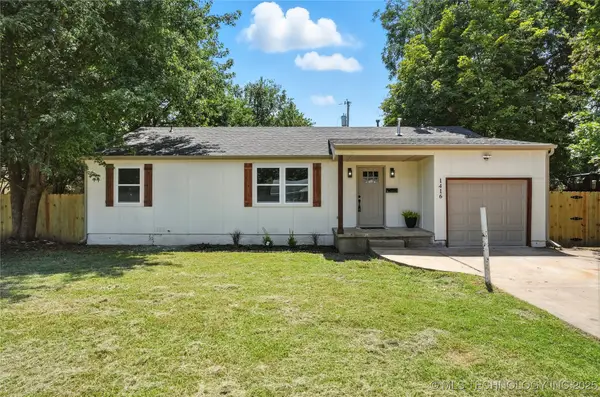 $290,000Active4 beds 2 baths1,538 sq. ft.
$290,000Active4 beds 2 baths1,538 sq. ft.1416 E 50th Street, Tulsa, OK 74105
MLS# 2535829Listed by: CHINOWTH & COHEN - New
 $65,000Active3 beds 1 baths935 sq. ft.
$65,000Active3 beds 1 baths935 sq. ft.3723 N Lansing Place, Tulsa, OK 74106
MLS# 2535830Listed by: PMI GREEN COUNTRY - New
 $153,000Active3 beds 2 baths1,233 sq. ft.
$153,000Active3 beds 2 baths1,233 sq. ft.6102 N Wheeling Avenue, Tulsa, OK 74130
MLS# 2535842Listed by: EPIQUE REALTY - Open Sun, 1 to 3pmNew
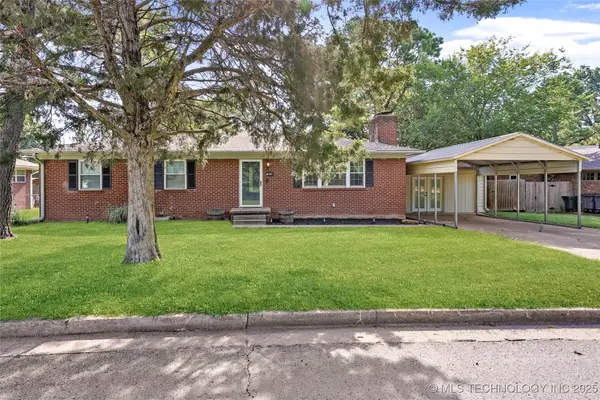 $267,900Active3 beds 2 baths1,546 sq. ft.
$267,900Active3 beds 2 baths1,546 sq. ft.1905 S Fulton Avenue, Tulsa, OK 74112
MLS# 2535803Listed by: COLDWELL BANKER SELECT - Open Sun, 1 to 2pmNew
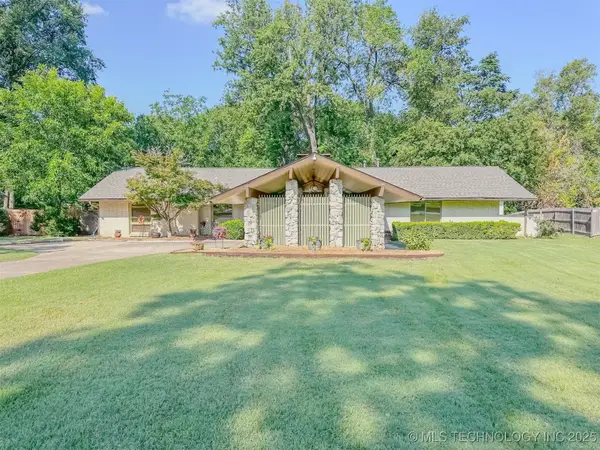 $425,000Active3 beds 3 baths2,429 sq. ft.
$425,000Active3 beds 3 baths2,429 sq. ft.4620 S Gary Avenue, Tulsa, OK 74105
MLS# 2533580Listed by: ACCENT - New
 $925,000Active4 beds 5 baths5,479 sq. ft.
$925,000Active4 beds 5 baths5,479 sq. ft.644 W 77th Place, Tulsa, OK 74132
MLS# 2534652Listed by: MCGRAW, REALTORS
