4411 E 72nd Place, Tulsa, OK 74136
Local realty services provided by:ERA CS Raper & Son
4411 E 72nd Place,Tulsa, OK 74136
$350,000
- 4 Beds
- 4 Baths
- 3,595 sq. ft.
- Single family
- Active
Listed by: paul a wheeler
Office: accent
MLS#:2601895
Source:OK_NORES
Price summary
- Price:$350,000
- Price per sq. ft.:$97.36
About this home
Tucked away on a tree-covered hill in one of Tulsa’s most character-rich neighborhoods, this architectural gem offers a rare blend of privacy, charm, and inspired design. The layout is unique and spacious, with an open flow where one room transitions seamlessly into the next. Large windows throughout flood the space with natural light and frame serene views in every direction. Featuring two large living areas, an open kitchen to make meal prep effortless, and an office space with private access to the backyard. A true highlight is the detached bedroom located across a private deck—ideal as a guest suite, studio, or your own little retreat. Perched on a large lot, the home boasts a stunning backyard that’s equally suited for entertaining or unwinding—with a perfect balance of usable yard space and outdoor living areas. This is not your average house—it’s a sanctuary surrounded by nature, yet minutes from the heart of Tulsa.
Contact an agent
Home facts
- Year built:1968
- Listing ID #:2601895
- Added:276 day(s) ago
- Updated:February 13, 2026 at 04:01 PM
Rooms and interior
- Bedrooms:4
- Total bathrooms:4
- Full bathrooms:3
- Living area:3,595 sq. ft.
Heating and cooling
- Cooling:3+ Units, Central Air
- Heating:Central, Gas
Structure and exterior
- Year built:1968
- Building area:3,595 sq. ft.
- Lot area:0.67 Acres
Schools
- High school:Jenks
- Elementary school:Northwest
Finances and disclosures
- Price:$350,000
- Price per sq. ft.:$97.36
- Tax amount:$3,882 (2025)
New listings near 4411 E 72nd Place
- New
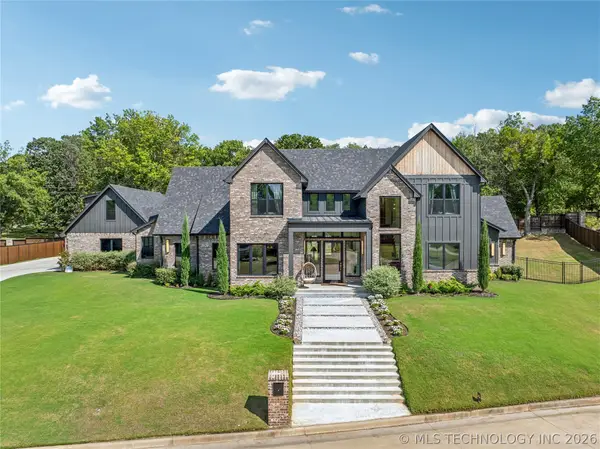 $1,499,000Active5 beds 5 baths4,692 sq. ft.
$1,499,000Active5 beds 5 baths4,692 sq. ft.7785 Forest Lane, Tulsa, OK 74132
MLS# 2604923Listed by: THE AGENCY - New
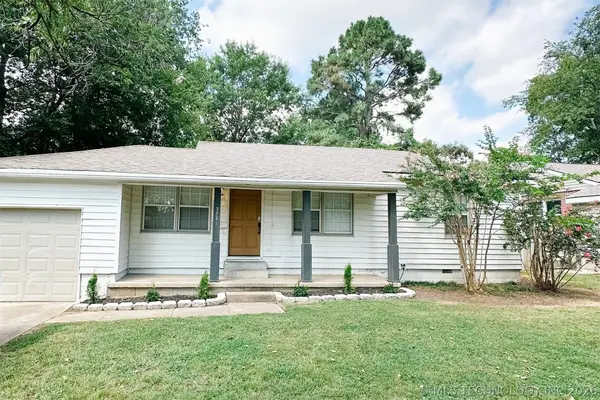 $160,000Active3 beds 2 baths1,048 sq. ft.
$160,000Active3 beds 2 baths1,048 sq. ft.3741 E 2nd Street, Tulsa, OK 74112
MLS# 2605026Listed by: KELLER WILLIAMS ADVANTAGE - New
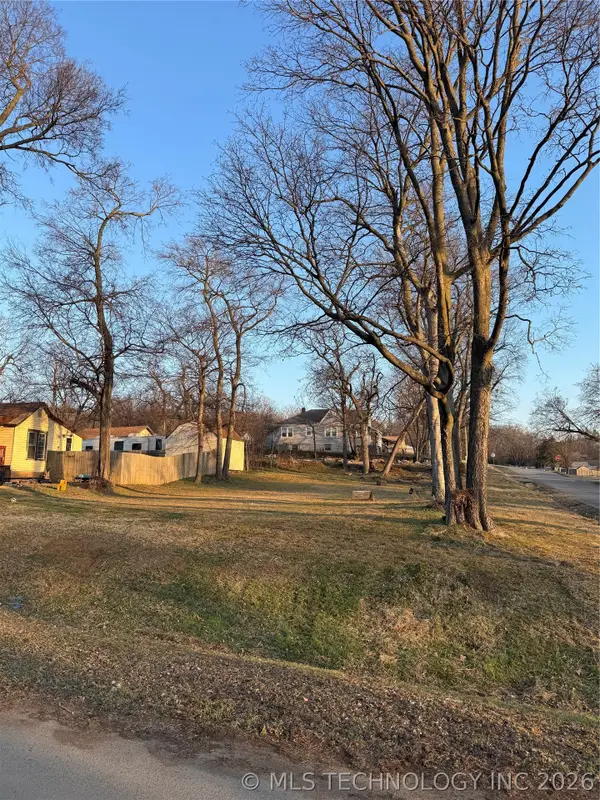 $50,000Active0.21 Acres
$50,000Active0.21 Acres3203 W 39th Street, Tulsa, OK 74107
MLS# 2604635Listed by: MCGRAW, REALTORS - New
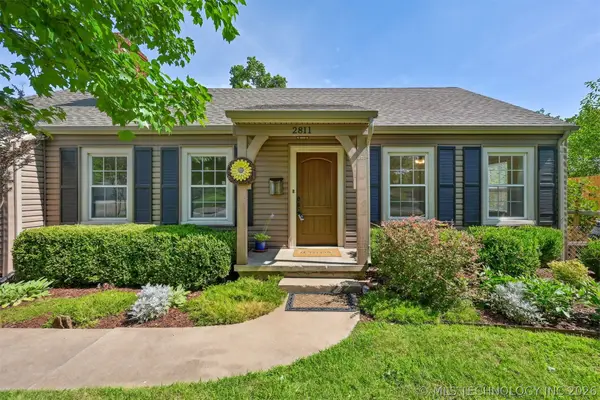 $435,600Active3 beds 2 baths2,246 sq. ft.
$435,600Active3 beds 2 baths2,246 sq. ft.2811 E 22nd Street, Tulsa, OK 74114
MLS# 2604915Listed by: CHINOWTH & COHEN - New
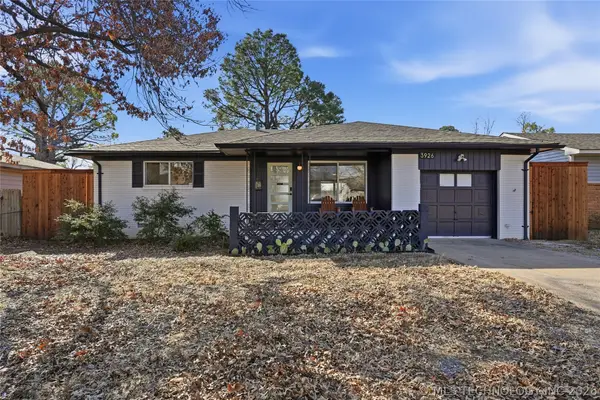 $312,000Active3 beds 2 baths1,481 sq. ft.
$312,000Active3 beds 2 baths1,481 sq. ft.3926 E 32nd Street, Tulsa, OK 74135
MLS# 2604949Listed by: MCGRAW, REALTORS - New
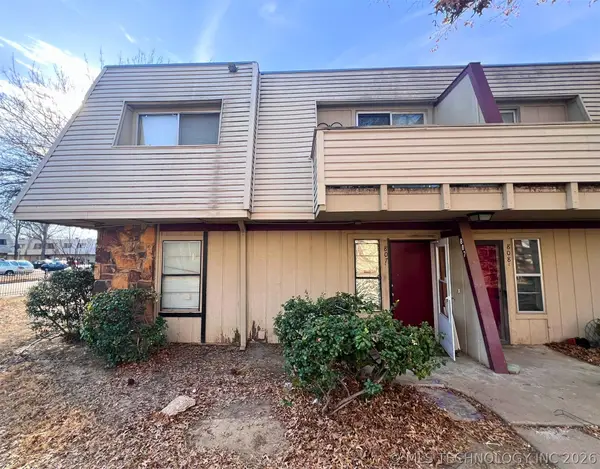 $55,000Active2 beds 3 baths1,114 sq. ft.
$55,000Active2 beds 3 baths1,114 sq. ft.2211 E 66th Place S #807, Tulsa, OK 74119
MLS# 2605021Listed by: PENNINGTON & ASSOC REALTORS - New
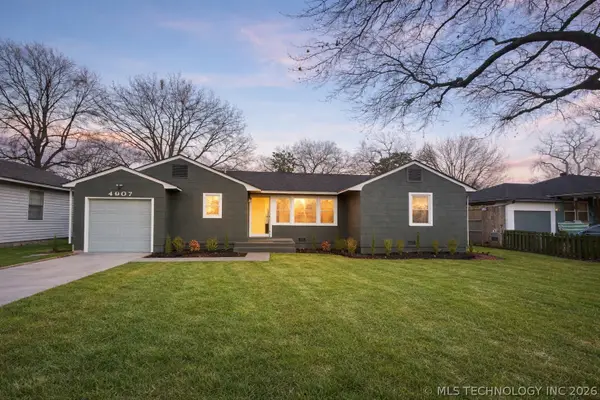 $340,000Active3 beds 2 baths1,200 sq. ft.
$340,000Active3 beds 2 baths1,200 sq. ft.4907 S Boston Place, Tulsa, OK 74105
MLS# 2605012Listed by: FATHOM REALTY OK LLC - New
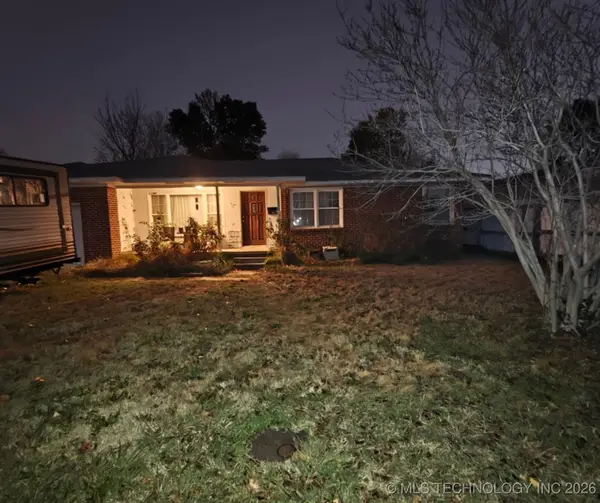 $99,900Active3 beds 2 baths1,314 sq. ft.
$99,900Active3 beds 2 baths1,314 sq. ft.6335 E 4th Street, Tulsa, OK 74112
MLS# 2604153Listed by: AXEN REALTY, LLC - New
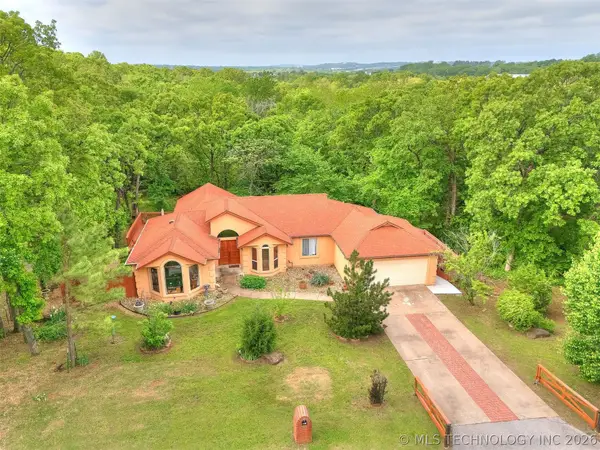 $259,900Active2 beds 2 baths1,583 sq. ft.
$259,900Active2 beds 2 baths1,583 sq. ft.8714 Westway Road, Tulsa, OK 74131
MLS# 2604246Listed by: COLDWELL BANKER SELECT - New
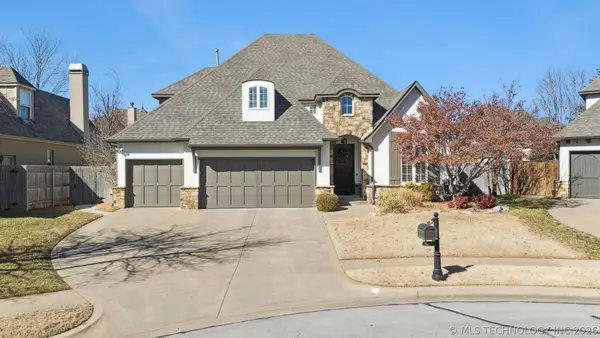 $515,000Active4 beds 4 baths3,160 sq. ft.
$515,000Active4 beds 4 baths3,160 sq. ft.4021 E 120th Street S, Tulsa, OK 74137
MLS# 2604353Listed by: NASSAU RIDGE REALTY

