450 W 7th Street #1505, Tulsa, OK 74119
Local realty services provided by:ERA CS Raper & Son
Listed by:caroline r gorinsky-huesler
Office:coldwell banker select
MLS#:2543557
Source:OK_NORES
Price summary
- Price:$109,500
- Price per sq. ft.:$152.08
- Monthly HOA dues:$784
About this home
Downtown living at it's finest! Fabulous condo on the 15th floor offers utmost convenient lifestyle, with a million-dollar view! Totally updated unit boasts modern kitchen w/ALL appliances (fridge stays). Gorgeous bathroom! Washer/Dryer combo stays, too! Spacious bedroom. Bright and airy living area w/TV and access to balcony. Central Park offers an abundance of 1st class amenities to its Residents: ALL utilites are included incl. high-speed internet, 24/7 security, assigned parking, fitness center with sauna, convenience store & cafe, pool, walking track, basketball court, tennis&pickle ball courts, Amazon Locker Hub, club-/meeting-/rec rooms, library, park-like picnic area, community garden, laundry facilities, recycling center, loading dock, pet amenities etc. Step outside and enjoy the ultimate convenience of urban living within a short distance from parks and other Tulsa's most popular destinations, fine dining & shopping.
Contact an agent
Home facts
- Year built:1970
- Listing ID #:2543557
- Added:14 day(s) ago
- Updated:October 30, 2025 at 07:38 AM
Rooms and interior
- Bedrooms:1
- Total bathrooms:1
- Full bathrooms:1
- Living area:720 sq. ft.
Heating and cooling
- Cooling:Central Air
- Heating:Central, Gas
Structure and exterior
- Year built:1970
- Building area:720 sq. ft.
Schools
- High school:Central
- Elementary school:Emerson
Finances and disclosures
- Price:$109,500
- Price per sq. ft.:$152.08
- Tax amount:$712 (2024)
New listings near 450 W 7th Street #1505
- New
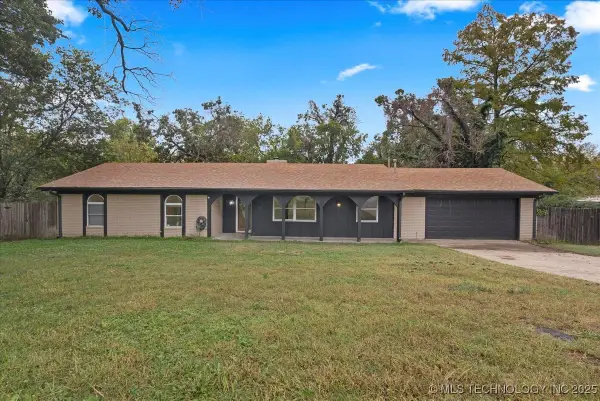 $260,000Active3 beds 2 baths1,667 sq. ft.
$260,000Active3 beds 2 baths1,667 sq. ft.6831 W 34th Place, Tulsa, OK 74107
MLS# 2545231Listed by: NOMAD AGENCY LLC - New
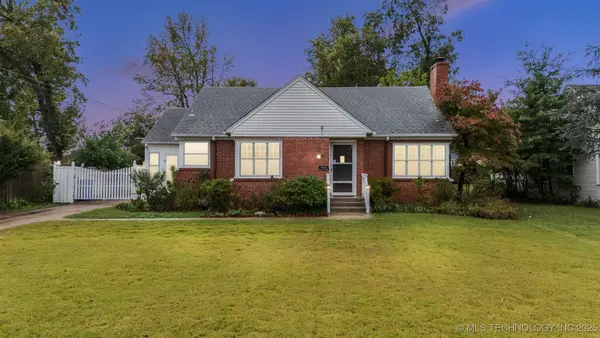 $228,900Active2 beds 1 baths1,312 sq. ft.
$228,900Active2 beds 1 baths1,312 sq. ft.4434 E 13th Street, Tulsa, OK 74112
MLS# 2545228Listed by: KELLER WILLIAMS PREMIER - New
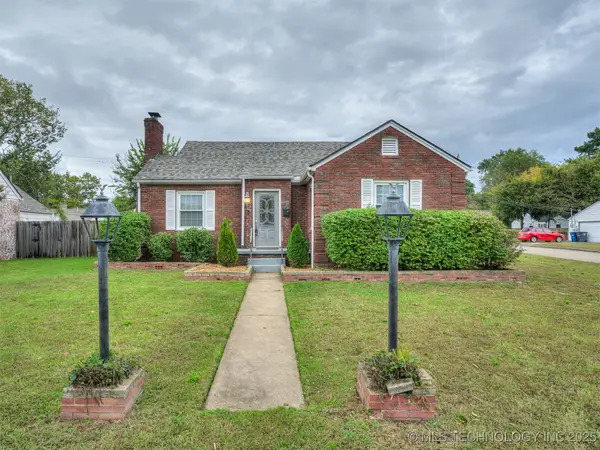 $252,000Active2 beds 2 baths1,421 sq. ft.
$252,000Active2 beds 2 baths1,421 sq. ft.1347 S Richmond Avenue, Tulsa, OK 74112
MLS# 2533403Listed by: MCGRAW, REALTORS - New
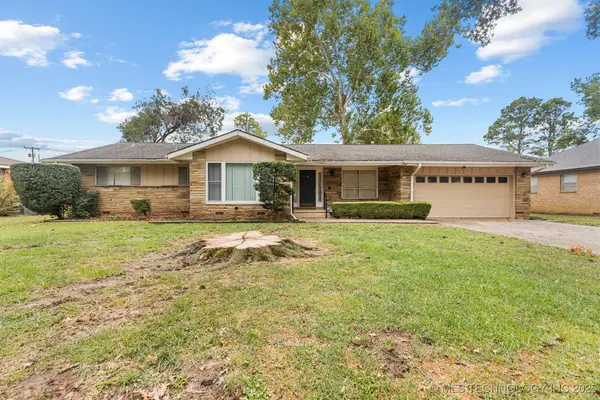 $250,000Active3 beds 2 baths1,681 sq. ft.
$250,000Active3 beds 2 baths1,681 sq. ft.1828 E 63rd Street, Tulsa, OK 74136
MLS# 2545163Listed by: CHINOWTH & COHEN - New
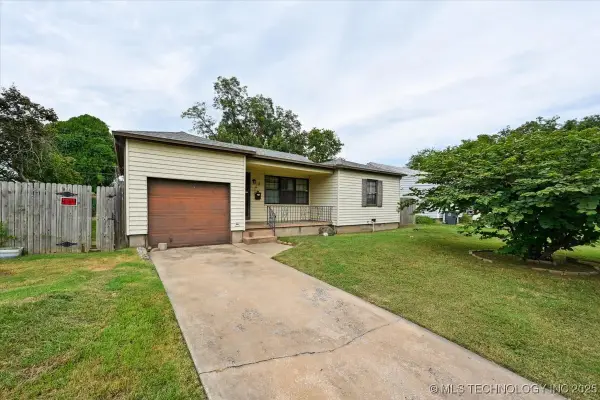 $149,000Active3 beds 1 baths1,129 sq. ft.
$149,000Active3 beds 1 baths1,129 sq. ft.41 E 52nd Street, Tulsa, OK 74105
MLS# 2545192Listed by: CHINOWTH & COHEN - New
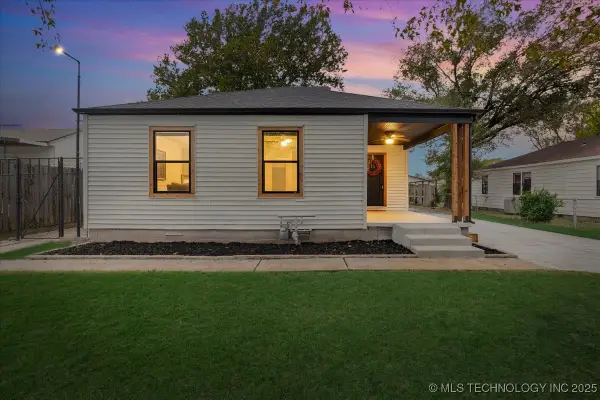 $225,000Active4 beds 2 baths1,262 sq. ft.
$225,000Active4 beds 2 baths1,262 sq. ft.1942 N Oxford Avenue, Tulsa, OK 74115
MLS# 2544829Listed by: MCGRAW, REALTORS - New
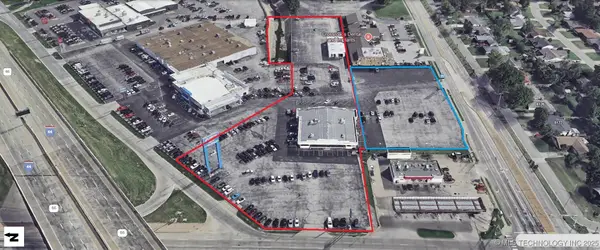 $975,000Active1.57 Acres
$975,000Active1.57 Acres8131 E 31st Street, Tulsa, OK 74129
MLS# 2545201Listed by: COLDWELL BANKER SELECT - New
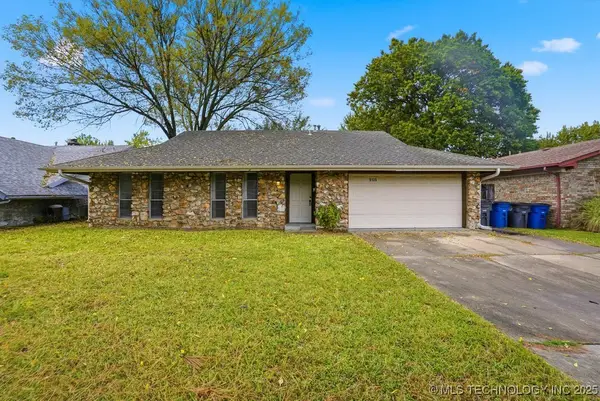 $199,500Active3 beds 2 baths1,247 sq. ft.
$199,500Active3 beds 2 baths1,247 sq. ft.9125 E 49th Place, Tulsa, OK 74145
MLS# 2545047Listed by: CHINOWTH & COHEN - New
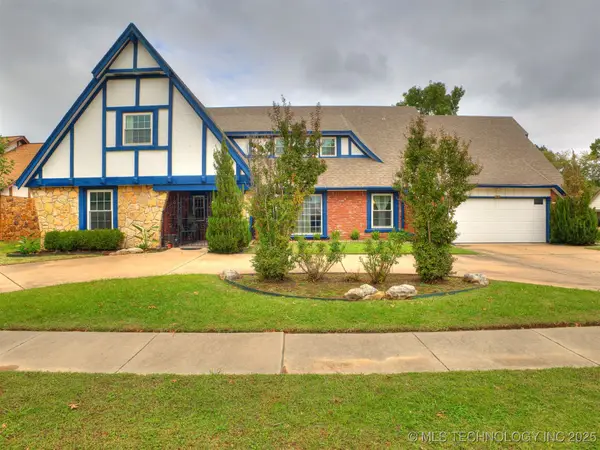 $439,900Active4 beds 3 baths3,655 sq. ft.
$439,900Active4 beds 3 baths3,655 sq. ft.4877 S 70th East Avenue, Tulsa, OK 74145
MLS# 2545170Listed by: KELLER WILLIAMS PREFERRED - New
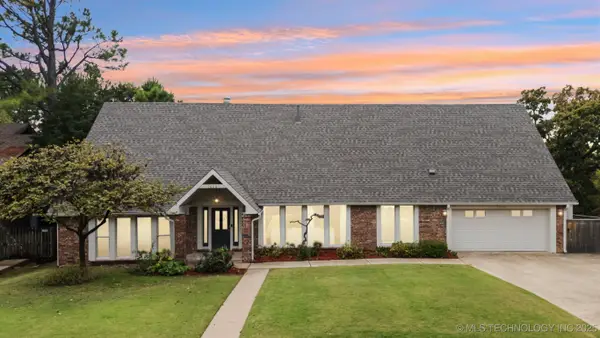 $540,000Active5 beds 5 baths3,636 sq. ft.
$540,000Active5 beds 5 baths3,636 sq. ft.7626 S Quebec Place S, Tulsa, OK 74136
MLS# 2545155Listed by: COLDWELL BANKER SELECT
