450 W 7th Street #1908, Tulsa, OK 74119
Local realty services provided by:ERA Steve Cook & Co, Realtors
450 W 7th Street #1908,Tulsa, OK 74119
$190,000
- 2 Beds
- 2 Baths
- 1,156 sq. ft.
- Condominium
- Pending
Listed by:melissa k mansfield
Office:chinowth & cohen
MLS#:2532964
Source:OK_NORES
Price summary
- Price:$190,000
- Price per sq. ft.:$164.36
- Monthly HOA dues:$940
About this home
Welcome to luxury living in the heart of Downtown Tulsa! This fully renovated 2-bedroom, 2-bathroom condo in the Central Park community offers an exceptional blend of style, comfort, and smart technology. From the moment you walk in, you'll be captivated by the high-end finishes and breathtaking views of Downtown Tulsa and the Arkansas River. The spacious interior features top-of-the-line, barely used appliances, all included, as well as a private in-unit washer and dryer. Both bathrooms are designed for total relaxation, each featuring luxurious jetted and heated tub in primary bathroom with shower wands, remote-controlled Toto toilets with
heated seats and bidets, and sleek concrete sinks. Jay Rambo custom cabinetry flows throughout the home, paired with a Blanco kitchen sink and modern translucent panel doors that add a clean, contemporary touch.
Entertainment and comfort are seamlessly integrated with Bowers & Wilkins built-in surround sound, Marantz equipment, a Savant smart home system with remotes in three rooms, two inviting fireplaces, and a Canva art monitor that brings your walls to life. Every detail has been thoughtfully curated for
upscale, modern living. As a resident of Central Park, you'll enjoy incredible amenities including a pool, renovated gym, club room, tennis and basketball courts, walking trail, and 24-hour security. The HOA covers all utilities and Cox internet, adding even more value and convenience. To top it all off, this condo includes a
coveted covered parking space, an essential feature for downtown living. Ideally located just moments from Tulsa's best dining, entertainment, and cultural destinations, this one-of-a-kind condo offers an elevated urban lifestyle you won't want to miss. Schedule your private showing today! Back on the market at no fault to Seller
Contact an agent
Home facts
- Year built:1970
- Listing ID #:2532964
- Added:54 day(s) ago
- Updated:September 19, 2025 at 07:44 AM
Rooms and interior
- Bedrooms:2
- Total bathrooms:2
- Full bathrooms:2
- Living area:1,156 sq. ft.
Heating and cooling
- Cooling:Central Air
- Heating:Central, Gas
Structure and exterior
- Year built:1970
- Building area:1,156 sq. ft.
Schools
- High school:Central
- Elementary school:Emerson
Finances and disclosures
- Price:$190,000
- Price per sq. ft.:$164.36
- Tax amount:$1,096 (2024)
New listings near 450 W 7th Street #1908
- New
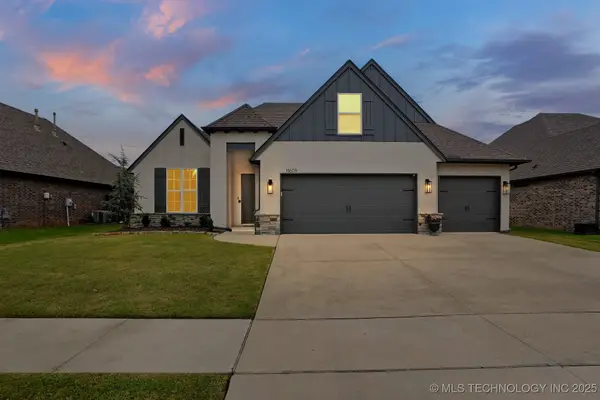 $500,000Active4 beds 3 baths3,420 sq. ft.
$500,000Active4 beds 3 baths3,420 sq. ft.18609 E 45th Street S, Tulsa, OK 74134
MLS# 2540727Listed by: RE/MAX RESULTS - New
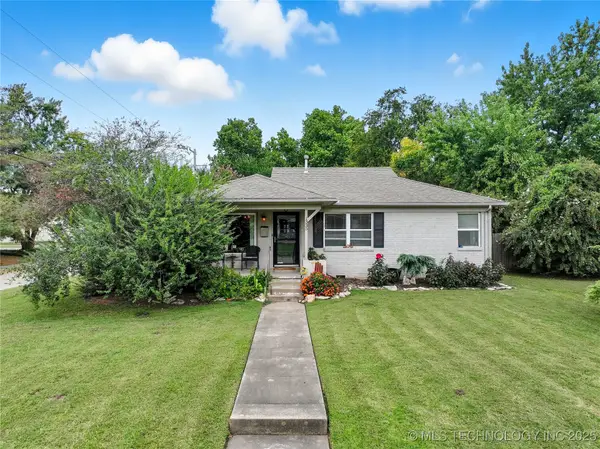 $265,000Active3 beds 1 baths1,263 sq. ft.
$265,000Active3 beds 1 baths1,263 sq. ft.1335 E 45th Street, Tulsa, OK 74105
MLS# 2540767Listed by: MCGRAW, REALTORS - New
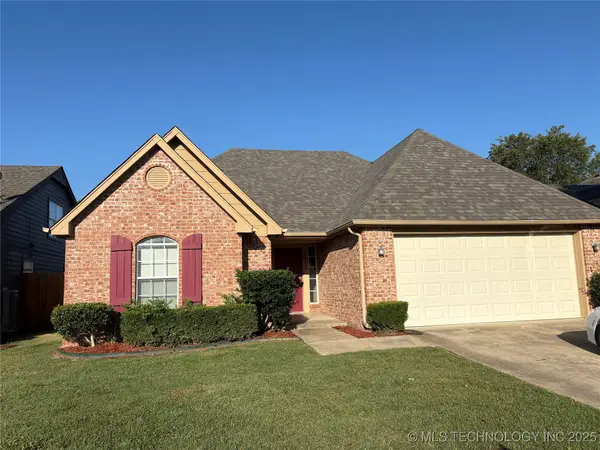 $259,500Active3 beds 2 baths1,674 sq. ft.
$259,500Active3 beds 2 baths1,674 sq. ft.5012 S 189th East Avenue, Tulsa, OK 74134
MLS# 2540892Listed by: COLDWELL BANKER SELECT - New
 $175,000Active2 beds 1 baths784 sq. ft.
$175,000Active2 beds 1 baths784 sq. ft.4711 S Boston Avenue, Tulsa, OK 74105
MLS# 2540005Listed by: MCGRAW, REALTORS - New
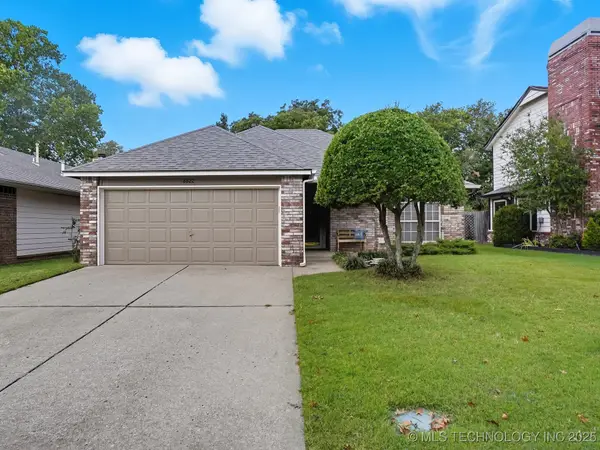 $269,000Active3 beds 2 baths1,452 sq. ft.
$269,000Active3 beds 2 baths1,452 sq. ft.8822 S Braden Avenue, Tulsa, OK 74137
MLS# 2540533Listed by: MCGRAW, REALTORS - New
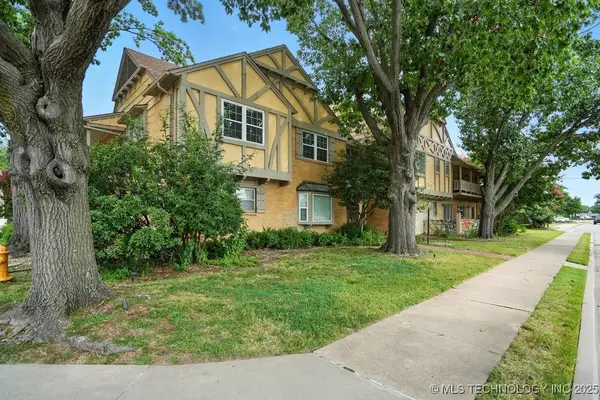 $178,500Active2 beds 2 baths980 sq. ft.
$178,500Active2 beds 2 baths980 sq. ft.1107 E 45th Place #11, Tulsa, OK 74105
MLS# 2540834Listed by: CHINOWTH & COHEN - New
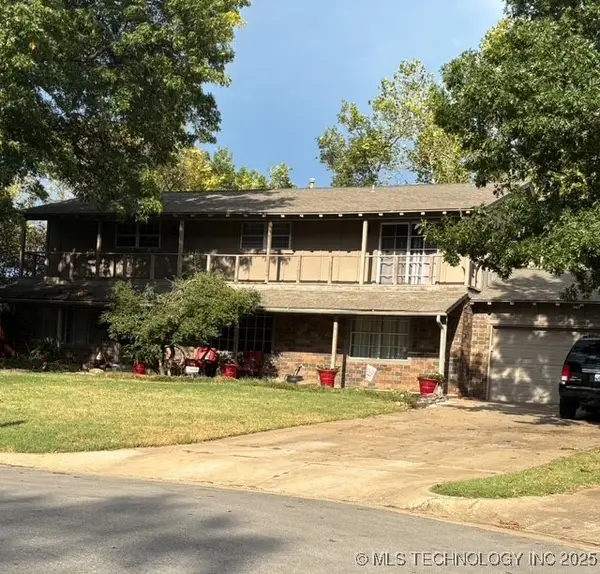 $299,999Active5 beds 3 baths3,050 sq. ft.
$299,999Active5 beds 3 baths3,050 sq. ft.7023 E 66th Court, Tulsa, OK 74133
MLS# 2540889Listed by: COLDWELL BANKER SELECT - New
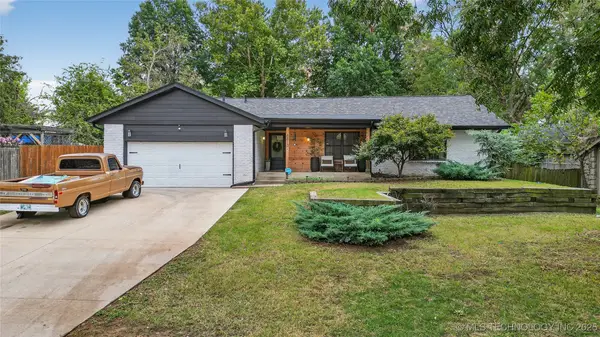 $315,000Active3 beds 2 baths1,660 sq. ft.
$315,000Active3 beds 2 baths1,660 sq. ft.6813 S 32nd West Avenue, Tulsa, OK 74132
MLS# 2540545Listed by: EXP REALTY, LLC - New
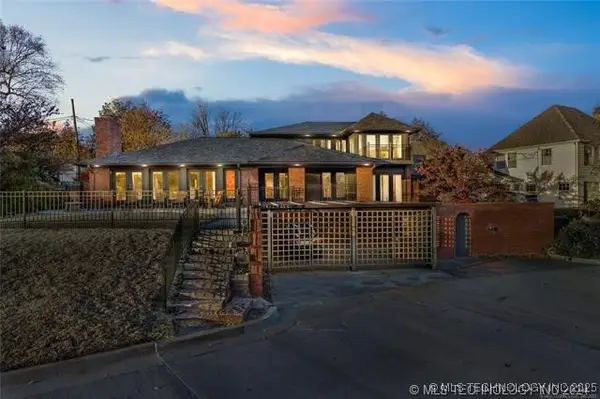 $975,000Active3 beds 3 baths2,825 sq. ft.
$975,000Active3 beds 3 baths2,825 sq. ft.1591 Swan Drive, Tulsa, OK 74120
MLS# 2540715Listed by: WALTER & ASSOCIATES, INC. - New
 $480,000Active3 beds 2 baths1,788 sq. ft.
$480,000Active3 beds 2 baths1,788 sq. ft.3446 S Zunis Avenue, Tulsa, OK 74105
MLS# 2540742Listed by: MCGRAW, REALTORS
