4714 S 167th East Avenue, Tulsa, OK 74134
Local realty services provided by:ERA CS Raper & Son
4714 S 167th East Avenue,Tulsa, OK 74134
$469,999
- 4 Beds
- 3 Baths
- 3,150 sq. ft.
- Single family
- Active
Listed by: farah dib
Office: coldwell banker select
MLS#:2542252
Source:OK_NORES
Price summary
- Price:$469,999
- Price per sq. ft.:$149.21
- Monthly HOA dues:$69.33
About this home
Must see!!!! Don't miss this gorgeous and newly updated family home in Trinity Creek Neighborhood. This home boasts 4 bedrooms, 3 full baths, a separate office and gameroom/2nd living. Hard to find split floorplan with Master and 1 bedroom with bath down; 2 additional bedrooms, full bath and gameroom up. Open and bright living room with beamed ceilings and corner fireplace. Entertainer's kitchen with large island, upgraded stainless steel appliances, and walk-in pantry. Butler's pantry connects to formal dining space. Large master bedroom with access to back patio and ensuite bath complete with separate sinks and whirlpool soaking tub. Huge walk-in master closet connects to laundry. Downstairs secondary bedroom with walk-in closet and pullman full bath. Upstairs 2 additional bedrooms, full bath with double sinks and large gameroom/2nd living with juliet balcony. Floored attic space could be built out for additional room. Large 3 car garage. Backyard has covered seating area and extended concrete for additional patio space. Fully fenced yard with sprinkler system. Wonderful Neighborhood amenities include splash pad and park, huge swimming pool with slide and fishing pond. Family friendly neighborhood hosts many events throughout the year! Great location close to Broken Arrow schools, restaurants, shopping and highways! Can be sold furnished.
Contact an agent
Home facts
- Year built:2012
- Listing ID #:2542252
- Added:93 day(s) ago
- Updated:December 21, 2025 at 04:38 PM
Rooms and interior
- Bedrooms:4
- Total bathrooms:3
- Full bathrooms:3
- Living area:3,150 sq. ft.
Heating and cooling
- Cooling:2 Units
- Heating:Electric, Gas
Structure and exterior
- Year built:2012
- Building area:3,150 sq. ft.
- Lot area:0.18 Acres
Schools
- High school:Broken Arrow
- Elementary school:Country Lane
Finances and disclosures
- Price:$469,999
- Price per sq. ft.:$149.21
- Tax amount:$5,567 (2024)
New listings near 4714 S 167th East Avenue
- New
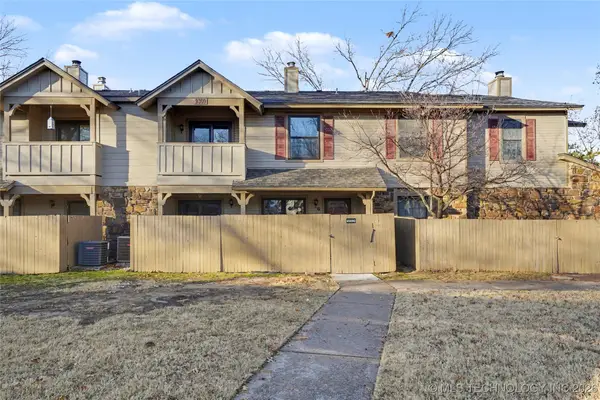 $189,900Active2 beds 3 baths1,226 sq. ft.
$189,900Active2 beds 3 baths1,226 sq. ft.9309 S Urbana Avenue #G, Tulsa, OK 74137
MLS# 2600368Listed by: COLDWELL BANKER SELECT - New
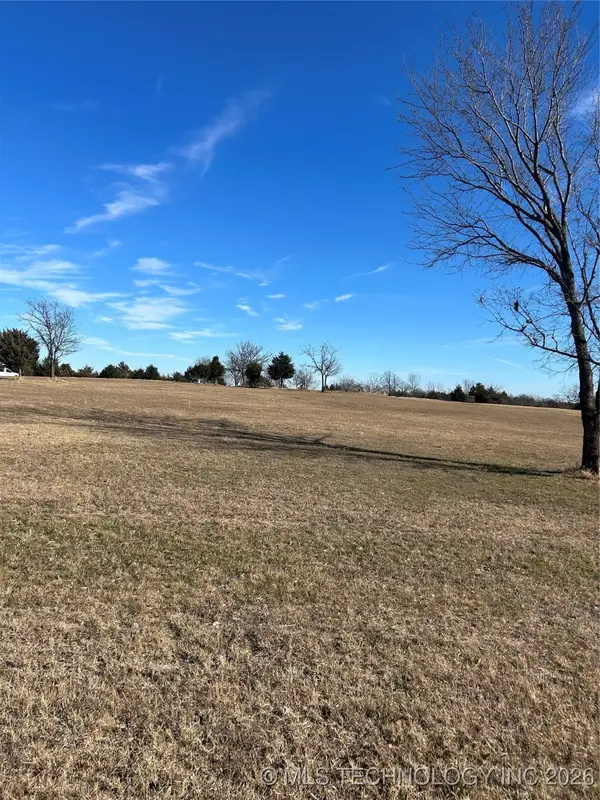 $325,000Active3.32 Acres
$325,000Active3.32 Acres05 W 43rd Street N, Tulsa, OK 74126
MLS# 2600401Listed by: MCGRAW, REALTORS - New
 $330,000Active2 beds 3 baths1,681 sq. ft.
$330,000Active2 beds 3 baths1,681 sq. ft.10351 S 94th East Avenue, Tulsa, OK 74133
MLS# 2600472Listed by: COLDWELL BANKER SELECT - New
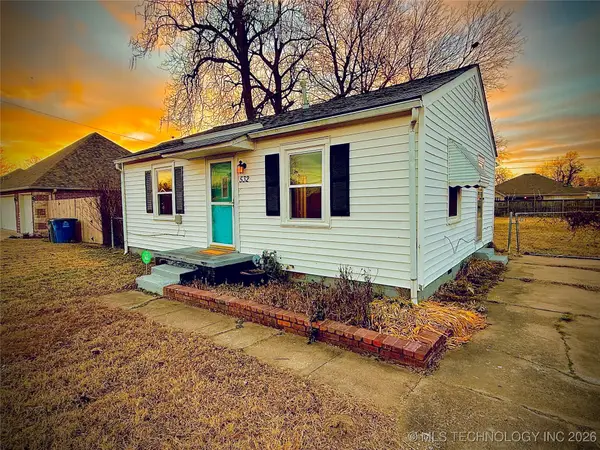 $79,500Active2 beds 1 baths720 sq. ft.
$79,500Active2 beds 1 baths720 sq. ft.532 E Tecumseh Street, Tulsa, OK 74106
MLS# 2600548Listed by: C21/FIRST CHOICE REALTY - New
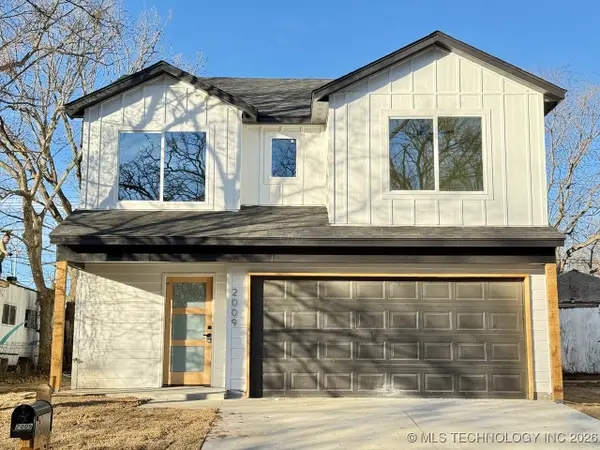 $275,000Active3 beds 3 baths1,499 sq. ft.
$275,000Active3 beds 3 baths1,499 sq. ft.2009 W Easton Court N, Tulsa, OK 74127
MLS# 2551408Listed by: PRIVATE LABEL REAL ESTATE - New
 $1,050,000Active4 beds 5 baths5,242 sq. ft.
$1,050,000Active4 beds 5 baths5,242 sq. ft.12014 S Kingston Place, Tulsa, OK 74137
MLS# 2600546Listed by: CHINOWTH & COHEN - New
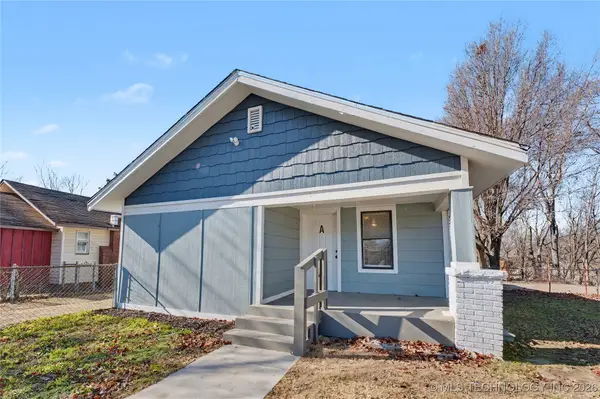 $285,000Active4 beds 4 baths1,915 sq. ft.
$285,000Active4 beds 4 baths1,915 sq. ft.732 N Victor Avenue, Tulsa, OK 74110
MLS# 2600600Listed by: EXECUTIVE DREAM REALTY GROUP 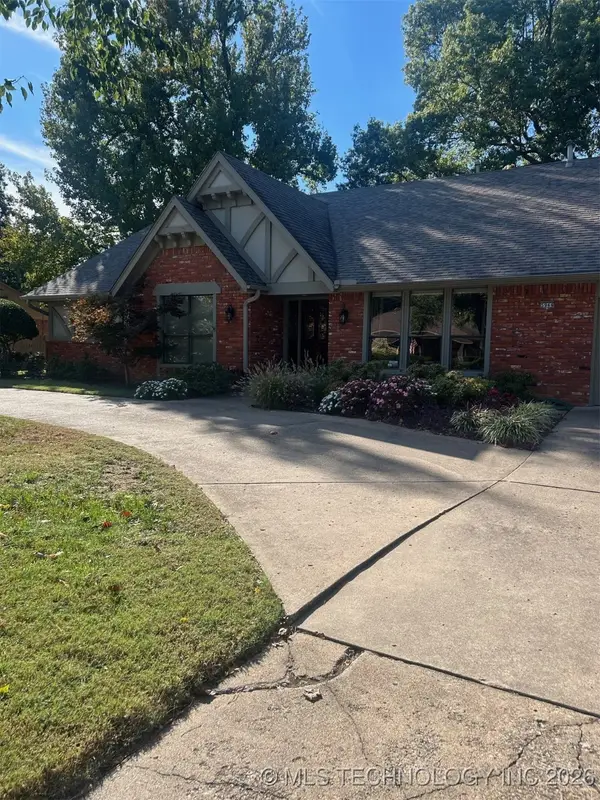 $485,000Pending4 beds 3 baths2,775 sq. ft.
$485,000Pending4 beds 3 baths2,775 sq. ft.5944 S Birmingham Avenue, Tulsa, OK 74105
MLS# 2600578Listed by: MCGRAW, REALTORS- New
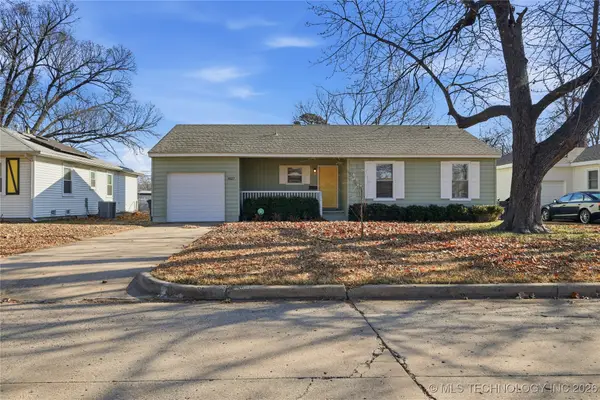 $245,000Active3 beds 2 baths1,375 sq. ft.
$245,000Active3 beds 2 baths1,375 sq. ft.3527 S Jamestown Avenue, Tulsa, OK 74135
MLS# 2600241Listed by: EPIQUE REALTY - New
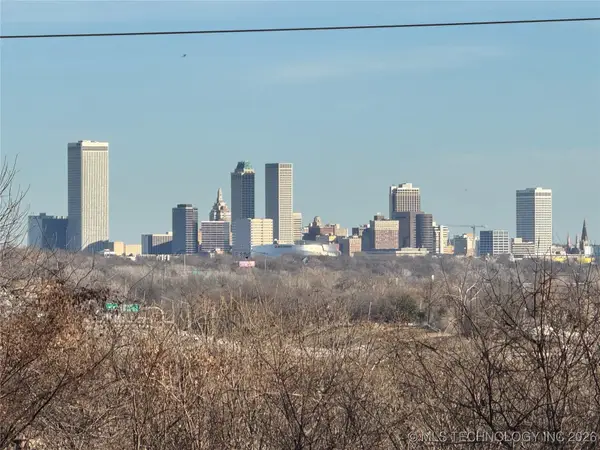 $65,000Active1 Acres
$65,000Active1 Acres410 N 65th West Avenue, Tulsa, OK 74127
MLS# 2600473Listed by: MCGRAW, REALTORS
