4829 S Zunis Avenue, Tulsa, OK 74105
Local realty services provided by:ERA Courtyard Real Estate
4829 S Zunis Avenue,Tulsa, OK 74105
$549,000
- 3 Beds
- 4 Baths
- 3,368 sq. ft.
- Single family
- Pending
Listed by: robin gentzen
Office: parker & associates
MLS#:2602800
Source:OK_NORES
Price summary
- Price:$549,000
- Price per sq. ft.:$163
About this home
Looking for a "LOCK n LEAVE" lifestyle??? Look no Further!!! Take advantage of this rare opportunity to own an exquisite home in the highly sought after Bolewood Place - Gated, Private & Tucked Away in Midtown Tulsa! Enjoy custom finishes throughout! Magnificent Great Room opening to Kitchen/Dining lends itself to any type of gathering.....large or small.....elegant or casual! Fabulous focal point fireplace flanked by Plantation Shuttered widows with charming window seats. Beautiful custom cabinetry & millwork with many built-ins and storage galore in every room. Super deluxe kitchen with excellent appliances, 8'x5' island, walk-in pantry and stunning back-lit built in hutch. Large Primary Suite with luxe spa bath and an enormous closet that double as a certified SafeRoom! The second bedroom on the first floor (at the other end of the first floor) is a super flex space that can also used for office, guest, playroom or exercise. Features like an irrigated & landscaped courtyard patio & fountain, massive kitchen island for serving, flow of floor plan and an extremely well placed wet bar make entraining not only easy but enjoyable! The second level offers a Living Area, 3rd Bedroom,
Full Bath & Cedar Closet. The design & function of this area are almost a house in itself and also great for guest or a multi generational use situation! Numerous Solatubes lend awesome ambient light on even the cloudiest of days. All three HVAC units less than 3 years old. Just off the kitchen hall you will find an extremely large utility room with yards of counter space....truly, some kitchens are not even this big! Enjoy the privacy of a Private Cul-De-Sac setting in an excellent general location for access to everything great about midtown Tulsa!!! LOVE Where You Live with low, low maintenance, prime location & peace of mind!!!
Contact an agent
Home facts
- Year built:1999
- Listing ID #:2602800
- Added:201 day(s) ago
- Updated:February 13, 2026 at 08:41 AM
Rooms and interior
- Bedrooms:3
- Total bathrooms:4
- Full bathrooms:3
- Living area:3,368 sq. ft.
Heating and cooling
- Cooling:3+ Units, Central Air, Zoned
- Heating:Central, Gas, Zoned
Structure and exterior
- Year built:1999
- Building area:3,368 sq. ft.
- Lot area:0.18 Acres
Schools
- High school:Edison
- Middle school:Edison Prep.
- Elementary school:Eliot
Finances and disclosures
- Price:$549,000
- Price per sq. ft.:$163
- Tax amount:$7,263 (2025)
New listings near 4829 S Zunis Avenue
- New
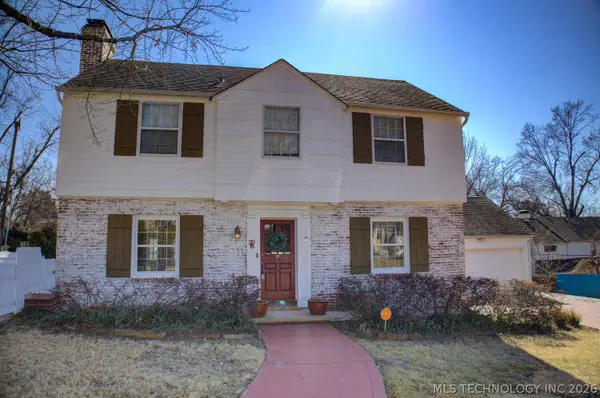 $534,900Active3 beds 3 baths2,633 sq. ft.
$534,900Active3 beds 3 baths2,633 sq. ft.3015 S Madison Avenue, Tulsa, OK 74114
MLS# 2604888Listed by: COLDWELL BANKER SELECT - New
 $399,000Active0.32 Acres
$399,000Active0.32 Acres1251 E 31st Place, Tulsa, OK 74105
MLS# 2604958Listed by: FLATIRON REAL ESTATE, INC. - New
 $100,000Active0.91 Acres
$100,000Active0.91 Acres3302 E 100th Place, Tulsa, OK 74137
MLS# 2604914Listed by: COLDWELL BANKER SELECT - New
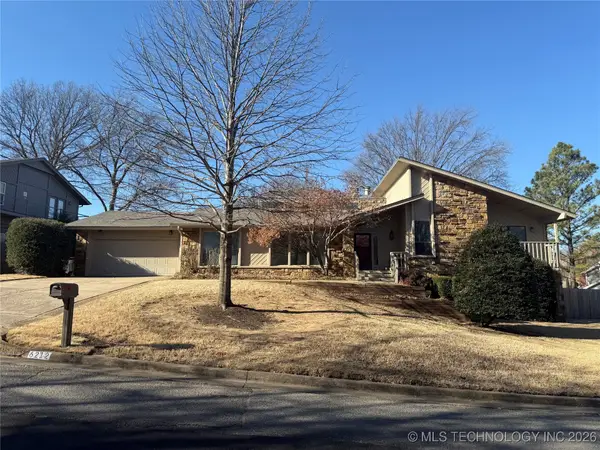 $350,000Active4 beds 4 baths3,506 sq. ft.
$350,000Active4 beds 4 baths3,506 sq. ft.6212 S Sandusky Avenue, Tulsa, OK 74136
MLS# 2602928Listed by: WALTER & ASSOCIATES, INC. - Open Fri, 4 to 7pmNew
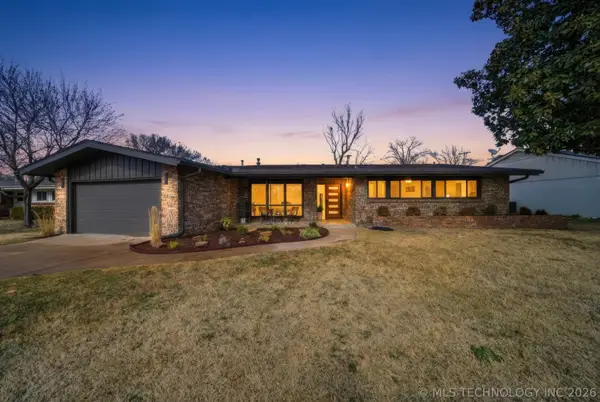 $364,900Active3 beds 2 baths1,867 sq. ft.
$364,900Active3 beds 2 baths1,867 sq. ft.3733 E 56th Street, Tulsa, OK 74135
MLS# 2603999Listed by: KELLER WILLIAMS PREFERRED - Open Sun, 2 to 4pmNew
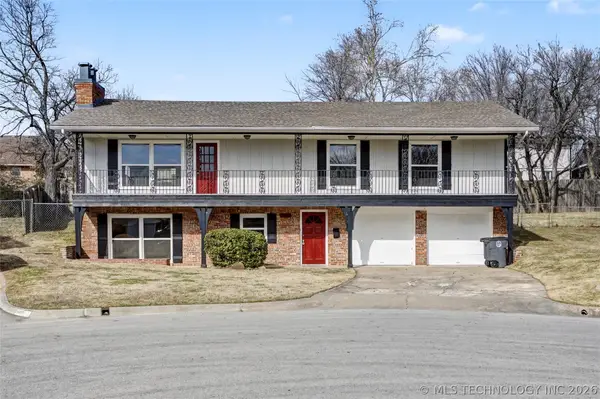 $400,000Active4 beds 3 baths2,784 sq. ft.
$400,000Active4 beds 3 baths2,784 sq. ft.3802 S Allegheny Avenue, Tulsa, OK 74135
MLS# 2604821Listed by: COLDWELL BANKER SELECT - New
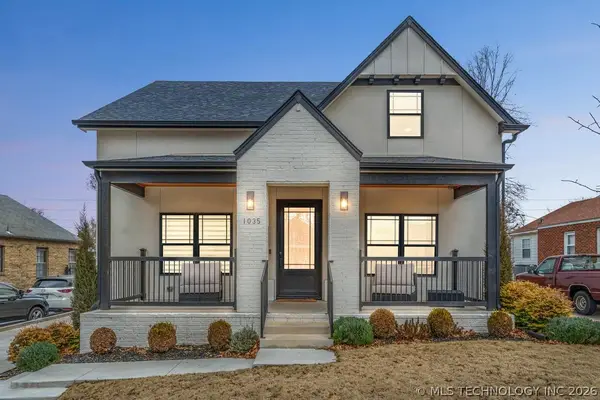 $815,000Active4 beds 3 baths2,931 sq. ft.
$815,000Active4 beds 3 baths2,931 sq. ft.1035 E 36th Place, Tulsa, OK 74105
MLS# 2604825Listed by: WALTER & ASSOCIATES, INC. - New
 $360,000Active2 beds 2 baths1,703 sq. ft.
$360,000Active2 beds 2 baths1,703 sq. ft.1610 S Lewis Avenue, Tulsa, OK 74104
MLS# 2603866Listed by: KELLER WILLIAMS ADVANTAGE  $489,900Pending4 beds 3 baths2,969 sq. ft.
$489,900Pending4 beds 3 baths2,969 sq. ft.8747 S 68th East Avenue, Tulsa, OK 74133
MLS# 2604811Listed by: KELLER WILLIAMS ADVANTAGE- New
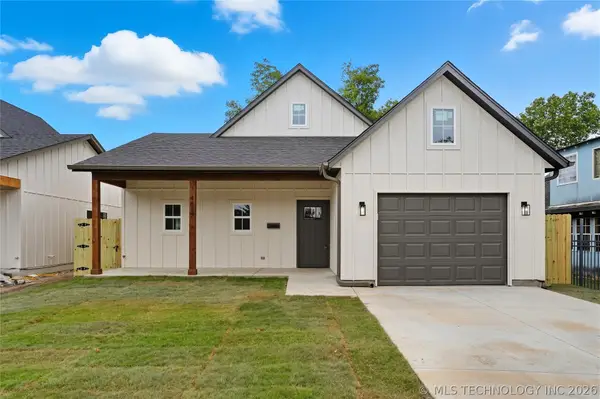 $245,000Active3 beds 2 baths1,281 sq. ft.
$245,000Active3 beds 2 baths1,281 sq. ft.4606 S 27th West Avenue, Tulsa, OK 74107
MLS# 2604817Listed by: CG REALTY GROUP LLC

