4919 E 103rd Street, Tulsa, OK 74137
Local realty services provided by:ERA Courtyard Real Estate
4919 E 103rd Street,Tulsa, OK 74137
$630,000
- 5 Beds
- 5 Baths
- - sq. ft.
- Single family
- Sold
Listed by: taylor bay
Office: chinowth & cohen
MLS#:2546935
Source:OK_NORES
Sorry, we are unable to map this address
Price summary
- Price:$630,000
About this home
Situated in desirable Wexford within the award-winning Jenks Southeast School District, this stunning home combines comfort, style, and functionality with an amazing floorplan. From the moment you step through the custom wrought-iron front door, you’re greeted by a two-story entryway and freshly painted interiors that set the tone for this elegantly appointed residence.
At the heart of the home is a gourmet kitchen designed to impress, featuring a gas range, double ovens, built-in all-refrigerator and all-freezer, and an incredible hidden walk-in pantry. The dining room is ideal for hosting holidays and dinner parties, while the formal living room, complete with a beautiful fireplace, offers a cozy yet elegant space that could also serve as a home office.
This home offers five true bedrooms (potentially six), with two located downstairs. The second main-level bedroom features its own private bath and a sitting area—perfect for guests or multigenerational living. Upstairs, you’ll find four bedrooms, each with bathroom access and spacious walk-in closets, along with a large game room featuring built-ins and a wet bar. (The sixth bedroom could easily serve as an exercise room, craft space, or flex room.)
The generous primary suite invites relaxation with his-and-hers closets and a recently remodeled en-suite bath boasting dual sinks, a soaking tub, and a large walk-in shower.
From the oversized, side-entry three-car garage, a drop zone provides an ideal space to stay organized. The long side-entry driveway offers plenty of room for basketball or pickleball. Additional highlights include abundant storage throughout, a circle drive, a new roof (2024), and remodeled bathrooms.
Contact an agent
Home facts
- Year built:1992
- Listing ID #:2546935
- Added:53 day(s) ago
- Updated:January 06, 2026 at 06:55 PM
Rooms and interior
- Bedrooms:5
- Total bathrooms:5
- Full bathrooms:4
Heating and cooling
- Cooling:2 Units, Central Air
- Heating:Central, Gas
Structure and exterior
- Year built:1992
Schools
- High school:Jenks
- Middle school:Jenks
- Elementary school:Southeast
Finances and disclosures
- Price:$630,000
- Tax amount:$7,433 (2024)
New listings near 4919 E 103rd Street
- New
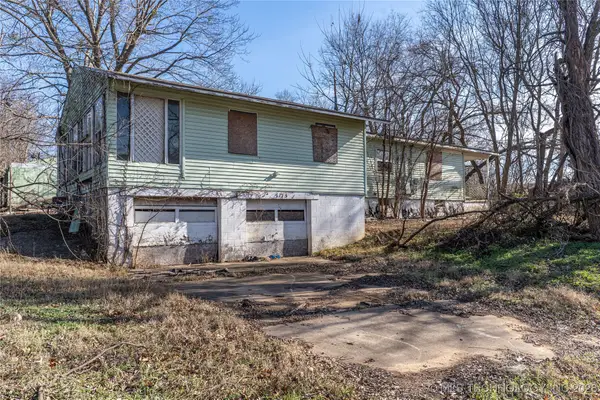 $70,000Active3 beds 2 baths1,472 sq. ft.
$70,000Active3 beds 2 baths1,472 sq. ft.7113 W Cameron Avenue, Tulsa, OK 74127
MLS# 2600493Listed by: KELLER WILLIAMS ADVANTAGE - Open Sat, 2 to 4pmNew
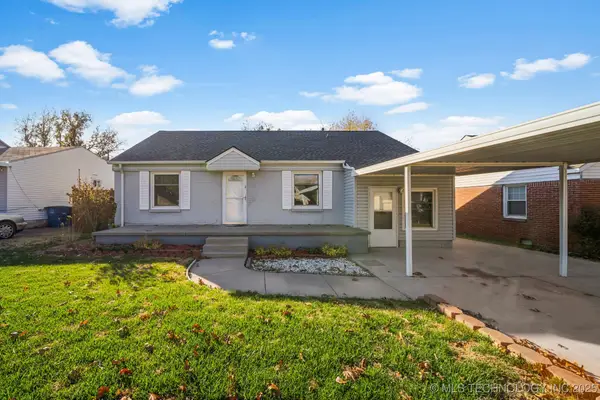 $225,000Active3 beds 1 baths1,368 sq. ft.
$225,000Active3 beds 1 baths1,368 sq. ft.528 S Pittsburg Avenue, Tulsa, OK 74112
MLS# 2547163Listed by: ELLIS REAL ESTATE BROKERAGE - New
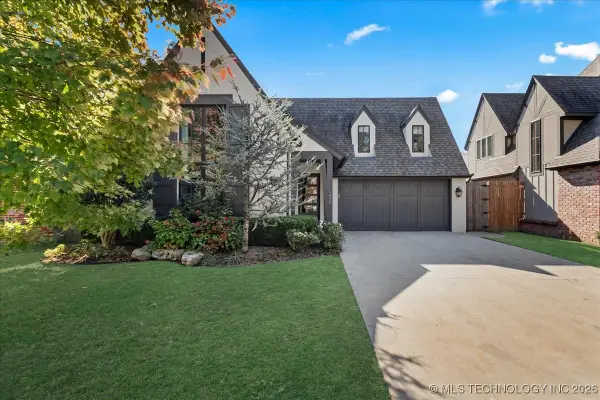 $839,500Active4 beds 4 baths3,276 sq. ft.
$839,500Active4 beds 4 baths3,276 sq. ft.1426 E 37th Place, Tulsa, OK 74105
MLS# 2600327Listed by: CHINOWTH & COHEN - New
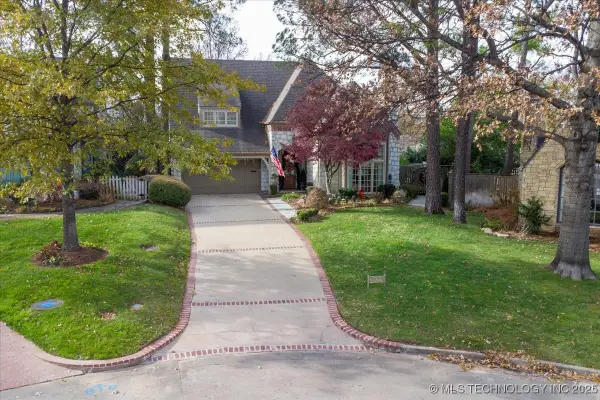 $835,000Active3 beds 3 baths3,109 sq. ft.
$835,000Active3 beds 3 baths3,109 sq. ft.2522 S Columbia Avenue, Tulsa, OK 74114
MLS# 2551135Listed by: CHINOWTH & COHEN - New
 $230,000Active4 beds 2 baths1,250 sq. ft.
$230,000Active4 beds 2 baths1,250 sq. ft.12421 E 22nd Street, Tulsa, OK 74129
MLS# 2600207Listed by: SOLID ROCK, REALTORS - New
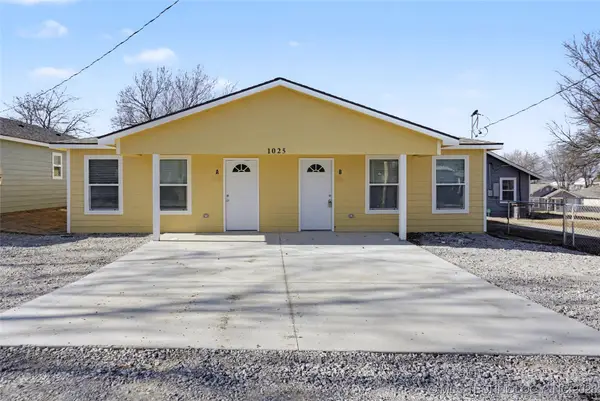 $370,000Active3 beds 2 baths2,606 sq. ft.
$370,000Active3 beds 2 baths2,606 sq. ft.1025 N Quincy Avenue, Tulsa, OK 74106
MLS# 2600127Listed by: REALTY ONE GROUP DREAMERS - New
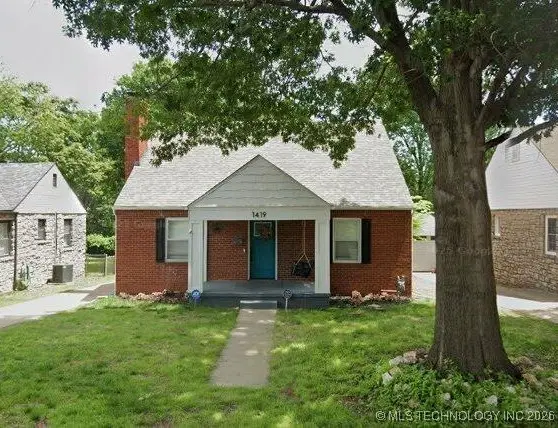 $325,000Active3 beds 2 baths1,877 sq. ft.
$325,000Active3 beds 2 baths1,877 sq. ft.1419 S Knoxville Avenue, Tulsa, OK 74112
MLS# 2549570Listed by: SOLID ROCK, REALTORS - New
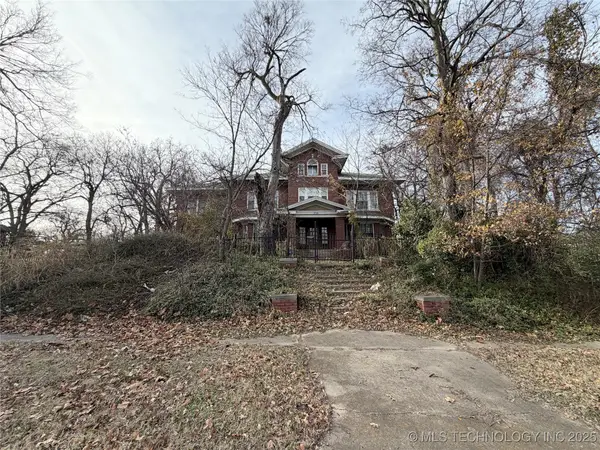 $200,000Active7 beds 3 baths5,631 sq. ft.
$200,000Active7 beds 3 baths5,631 sq. ft.232 N Santa Fe Avenue, Tulsa, OK 74127
MLS# 2550364Listed by: RE/MAX RESULTS - New
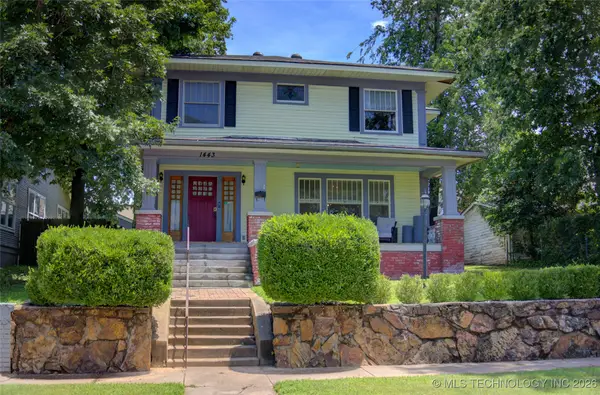 $314,900Active4 beds 1 baths2,003 sq. ft.
$314,900Active4 beds 1 baths2,003 sq. ft.1443 S Elwood Avenue, Tulsa, OK 74119
MLS# 2600385Listed by: MCGRAW, REALTORS - New
 $145,000Active2 beds 1 baths790 sq. ft.
$145,000Active2 beds 1 baths790 sq. ft.232 S 69th East Avenue, Tulsa, OK 74112
MLS# 2600394Listed by: CHINOWTH & COHEN
