4929 S Columbia Avenue, Tulsa, OK 74105
Local realty services provided by:ERA Courtyard Real Estate
4929 S Columbia Avenue,Tulsa, OK 74105
$899,000
- 4 Beds
- 4 Baths
- 3,642 sq. ft.
- Single family
- Active
Upcoming open houses
- Sun, Feb 1511:00 am - 01:00 pm
Listed by: tina bell
Office: pennington & assoc realtors
MLS#:2550924
Source:OK_NORES
Price summary
- Price:$899,000
- Price per sq. ft.:$246.84
About this home
This brand new 2025 custom built home showcases luxury finishes and thoughtful design on nearly a full acre, an extraordinary find in this South Lewis View neighborhood. Featuring 4 spacious bedrooms, 4 full bathrooms, an office/bonus room, and a game or movie room with wet bar, and dog area, this residence offers both elegance and functionality. The main level primary suite is a private retreat with a spa-inspired bath, custom shower, soaking tub, and a massive professionally designed closet. The open concept floor plan connects the gourmet kitchen, dining, and expansive living areas, all highlighted by European oak floors, custom white oak cabinetry, and a stunning custom designed white oak staircase.
Designer touches abound, including quartzite countertops throughout, upgraded tile in every room, multiple custom focal walls, and luxury fixtures and custom lighting. Pro Series electrical with Leviton GFCI system, spray foam insulation, and built in speaker wiring provide modern efficiency and comfort. A dedicated dog room adds convenience for pet owners.
Outdoors, the property is equally impressive with mature shade trees, privacy fencing and a custom built gate. Enjoy the oversized backyard complete with a large covered wrap around porch, a custom putting green, and pre approved plans for a pool and pool house. The three car garage provide ample space make this home ideal for both entertaining and everyday living.
This is a rare opportunity to own a designer crafted, move in ready home with exceptional upgrades and nearly an acre of private, tree covered land in a sought after location.
Contact an agent
Home facts
- Year built:2024
- Listing ID #:2550924
- Added:100 day(s) ago
- Updated:February 13, 2026 at 04:01 PM
Rooms and interior
- Bedrooms:4
- Total bathrooms:4
- Full bathrooms:4
- Living area:3,642 sq. ft.
Heating and cooling
- Cooling:2 Units
- Heating:Gas
Structure and exterior
- Year built:2024
- Building area:3,642 sq. ft.
- Lot area:0.83 Acres
Schools
- High school:Edison
- Elementary school:Patrick Henry
Finances and disclosures
- Price:$899,000
- Price per sq. ft.:$246.84
- Tax amount:$3,323 (2024)
New listings near 4929 S Columbia Avenue
- New
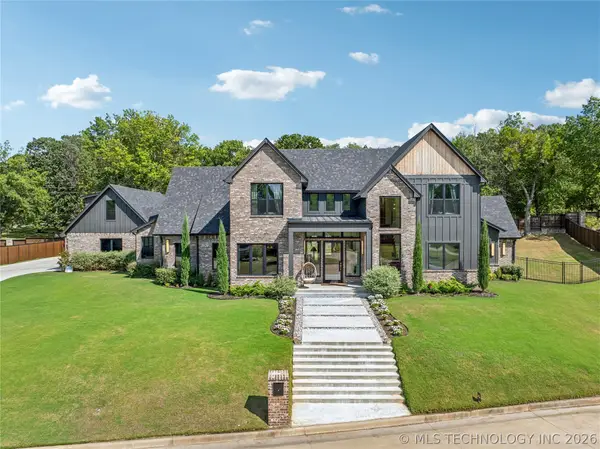 $1,499,000Active5 beds 5 baths4,692 sq. ft.
$1,499,000Active5 beds 5 baths4,692 sq. ft.7785 Forest Lane, Tulsa, OK 74132
MLS# 2604923Listed by: THE AGENCY - New
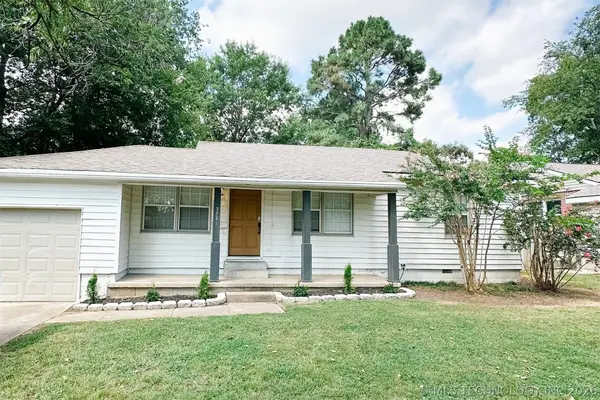 $160,000Active3 beds 2 baths1,048 sq. ft.
$160,000Active3 beds 2 baths1,048 sq. ft.3741 E 2nd Street, Tulsa, OK 74112
MLS# 2605026Listed by: KELLER WILLIAMS ADVANTAGE - New
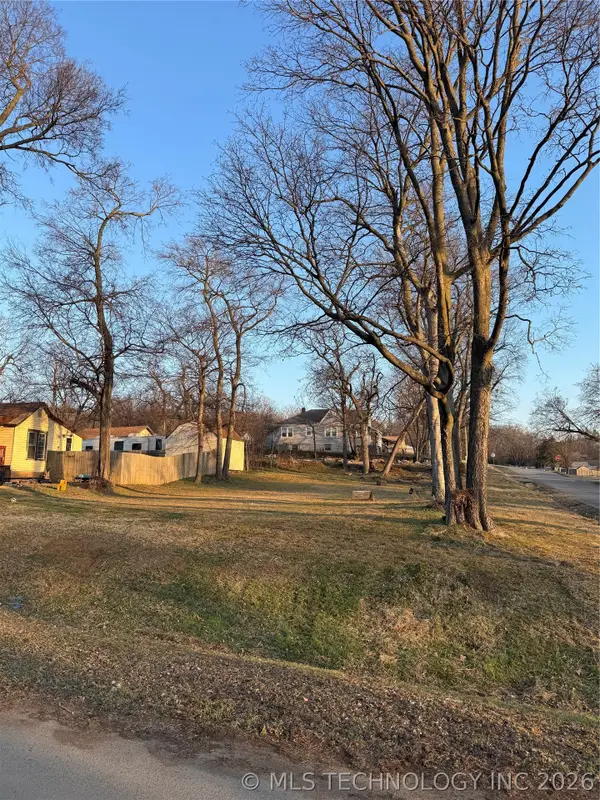 $50,000Active0.21 Acres
$50,000Active0.21 Acres3203 W 39th Street, Tulsa, OK 74107
MLS# 2604635Listed by: MCGRAW, REALTORS - New
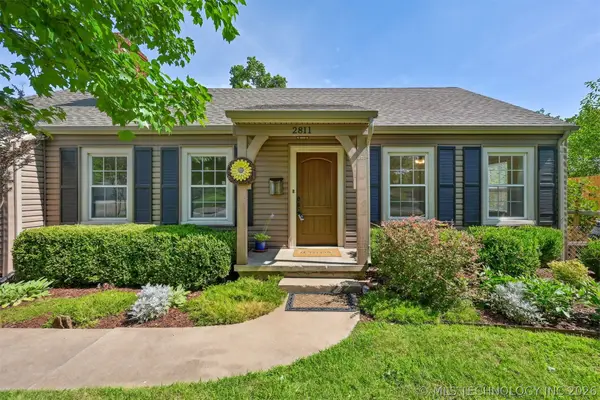 $435,600Active3 beds 2 baths2,246 sq. ft.
$435,600Active3 beds 2 baths2,246 sq. ft.2811 E 22nd Street, Tulsa, OK 74114
MLS# 2604915Listed by: CHINOWTH & COHEN - New
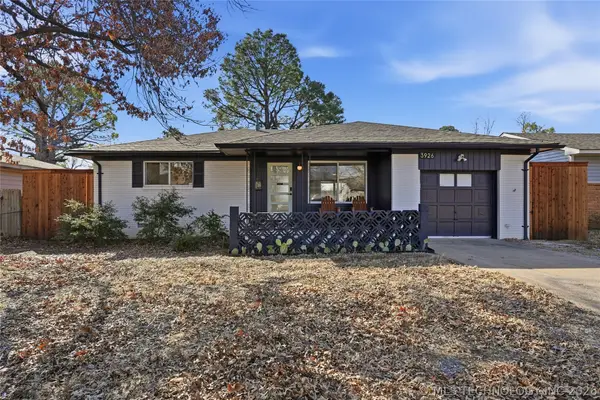 $312,000Active3 beds 2 baths1,481 sq. ft.
$312,000Active3 beds 2 baths1,481 sq. ft.3926 E 32nd Street, Tulsa, OK 74135
MLS# 2604949Listed by: MCGRAW, REALTORS - New
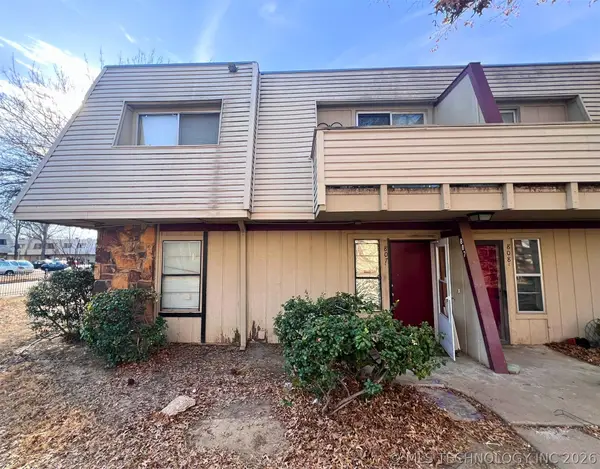 $55,000Active2 beds 3 baths1,114 sq. ft.
$55,000Active2 beds 3 baths1,114 sq. ft.2211 E 66th Place S #807, Tulsa, OK 74119
MLS# 2605021Listed by: PENNINGTON & ASSOC REALTORS - New
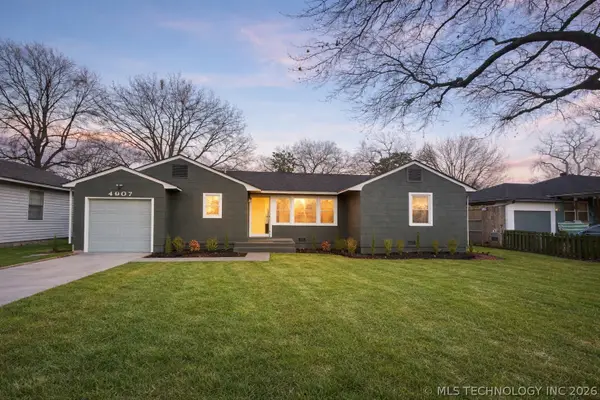 $340,000Active3 beds 2 baths1,200 sq. ft.
$340,000Active3 beds 2 baths1,200 sq. ft.4907 S Boston Place, Tulsa, OK 74105
MLS# 2605012Listed by: FATHOM REALTY OK LLC - New
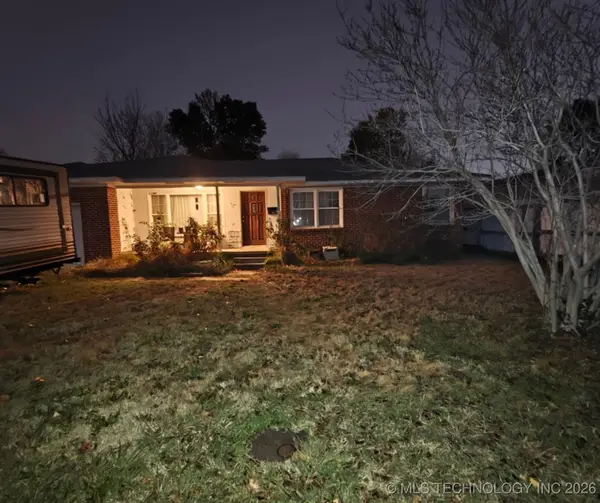 $99,900Active3 beds 2 baths1,314 sq. ft.
$99,900Active3 beds 2 baths1,314 sq. ft.6335 E 4th Street, Tulsa, OK 74112
MLS# 2604153Listed by: AXEN REALTY, LLC - New
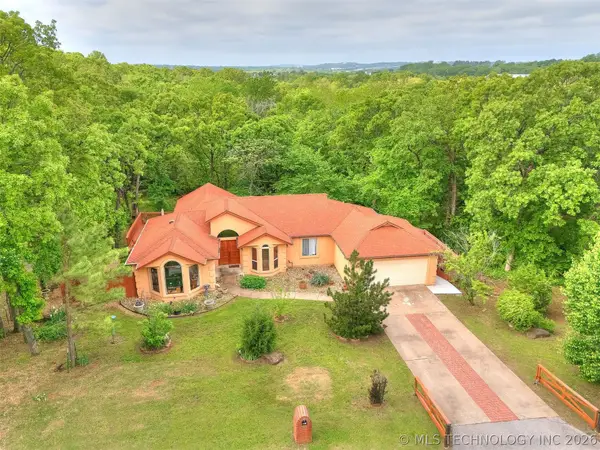 $259,900Active2 beds 2 baths1,583 sq. ft.
$259,900Active2 beds 2 baths1,583 sq. ft.8714 Westway Road, Tulsa, OK 74131
MLS# 2604246Listed by: COLDWELL BANKER SELECT - New
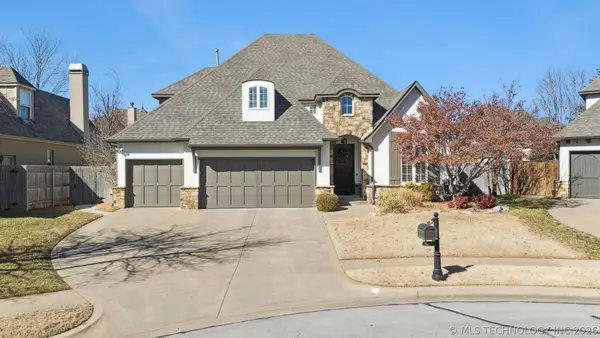 $515,000Active4 beds 4 baths3,160 sq. ft.
$515,000Active4 beds 4 baths3,160 sq. ft.4021 E 120th Street S, Tulsa, OK 74137
MLS# 2604353Listed by: NASSAU RIDGE REALTY

