5212 E 89th Court S, Tulsa, OK 74137
Local realty services provided by:ERA Courtyard Real Estate
Listed by:linda k smalley
Office:chinowth & cohen
MLS#:2543631
Source:OK_NORES
Price summary
- Price:$262,000
- Price per sq. ft.:$151.45
About this home
Discover this newly listed home in Fox Pointe, one of South Tulsa's most sought-after neighborhoods!
Schedule your appointment today to tour this spacious one-level home, featuring a large Living-Dining area and a separate kitchen with a charming breakfast nook. The expansive Living Room-Dining Room combination boasts a vaulted ceiling and ample natura1 light throughout the day. Stay cozy during chilly weather with the brick fireplace in the Living Room. Step outside to the beautifully landscaped backyard, complete with a pergola over the patio. A light and bright kitchen also features a tall ceiling, abundant storage and countertop space, and a charming Palladian window in the breakfast nook. The Master Bedroom overlooks the serene backyard, and the Master Bath showcases a newly installed double roll-in shower. This convenient South Tulsa location provides easy access to the Creek Turnpike, Hwy 169, & Hunter Park. You'll find plenty of shopping, dining, and professional services nearby.
Contact an agent
Home facts
- Year built:1989
- Listing ID #:2543631
- Added:1 day(s) ago
- Updated:October 17, 2025 at 04:54 PM
Rooms and interior
- Bedrooms:3
- Total bathrooms:2
- Full bathrooms:2
- Living area:1,730 sq. ft.
Heating and cooling
- Cooling:Central Air
- Heating:Central, Electric, Gas
Structure and exterior
- Year built:1989
- Building area:1,730 sq. ft.
- Lot area:0.15 Acres
Schools
- High school:Union
- Elementary school:Darnaby
Finances and disclosures
- Price:$262,000
- Price per sq. ft.:$151.45
- Tax amount:$3,346 (2025)
New listings near 5212 E 89th Court S
- New
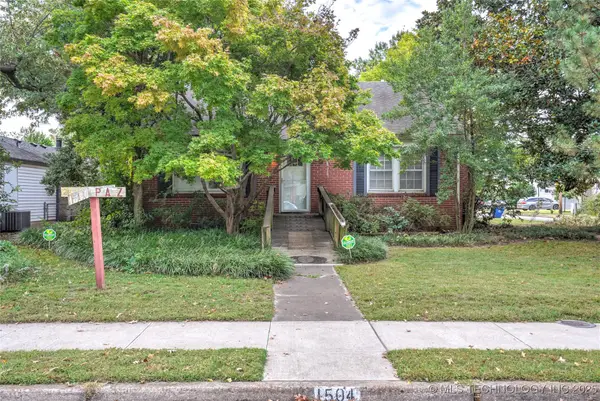 $365,000Active3 beds 2 baths1,673 sq. ft.
$365,000Active3 beds 2 baths1,673 sq. ft.1504 E 37th Street, Tulsa, OK 74105
MLS# 2540968Listed by: CHINOWTH & COHEN - New
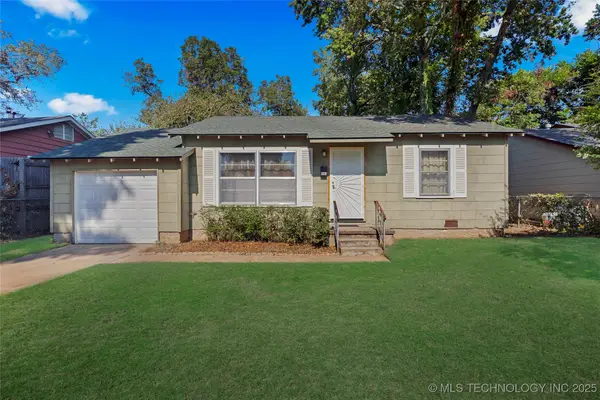 $169,000Active2 beds 1 baths786 sq. ft.
$169,000Active2 beds 1 baths786 sq. ft.229 E 45th Place, Tulsa, OK 74105
MLS# 2543458Listed by: MCGRAW, REALTORS - New
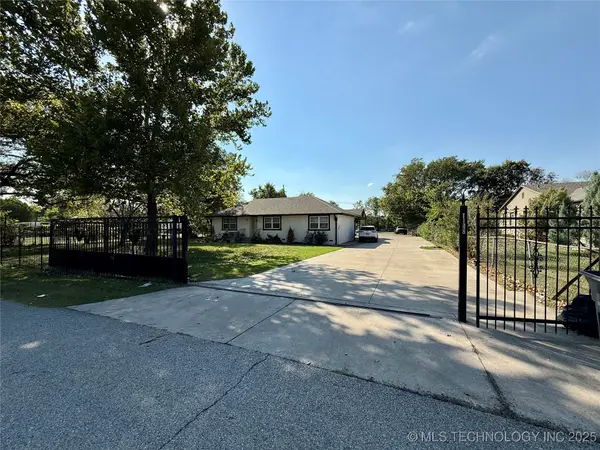 $310,000Active3 beds 2 baths1,553 sq. ft.
$310,000Active3 beds 2 baths1,553 sq. ft.1148 S 133rd East Avenue, Tulsa, OK 74108
MLS# 2543740Listed by: SHYFT REAL ESTATE LLC - New
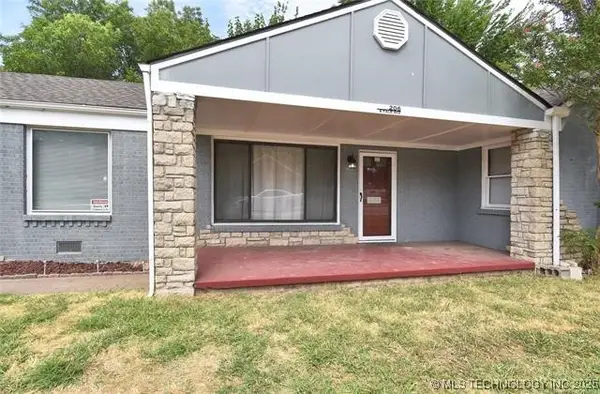 $225,000Active2 beds 1 baths1,203 sq. ft.
$225,000Active2 beds 1 baths1,203 sq. ft.206 S Yale Avenue, Tulsa, OK 74112
MLS# 2543782Listed by: COLDWELL BANKER SELECT - Open Sun, 2 to 4pmNew
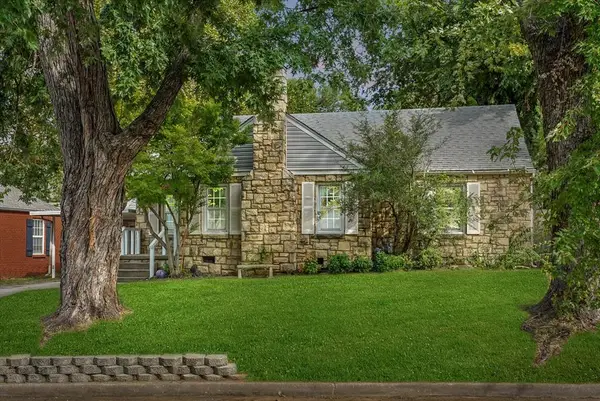 $264,900Active3 beds 2 baths1,585 sq. ft.
$264,900Active3 beds 2 baths1,585 sq. ft.1435 S Marion Avenue, Tulsa, OK 74112
MLS# 1195238Listed by: CHINOWTH & COHEN LLC - New
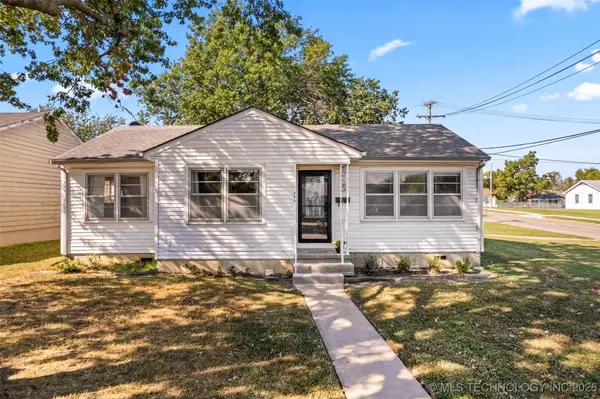 $139,900Active3 beds 1 baths1,168 sq. ft.
$139,900Active3 beds 1 baths1,168 sq. ft.464 S 74th Avenue E, Tulsa, OK 74112
MLS# 2543200Listed by: KELLER WILLIAMS PREMIER - New
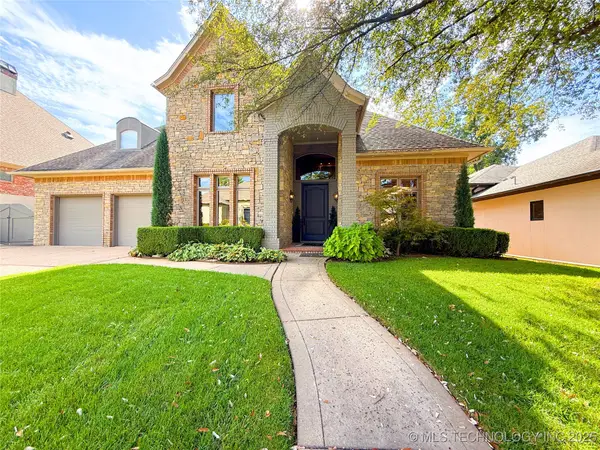 $750,000Active4 beds 5 baths4,546 sq. ft.
$750,000Active4 beds 5 baths4,546 sq. ft.2522 E 66th Court, Tulsa, OK 74136
MLS# 2543463Listed by: ACCENT - New
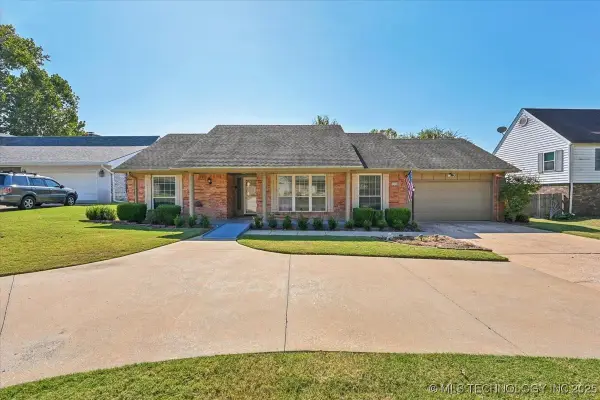 $310,000Active4 beds 3 baths1,994 sq. ft.
$310,000Active4 beds 3 baths1,994 sq. ft.3620 E 70th Place, Tulsa, OK 74136
MLS# 2543658Listed by: CHINOWTH & COHEN - New
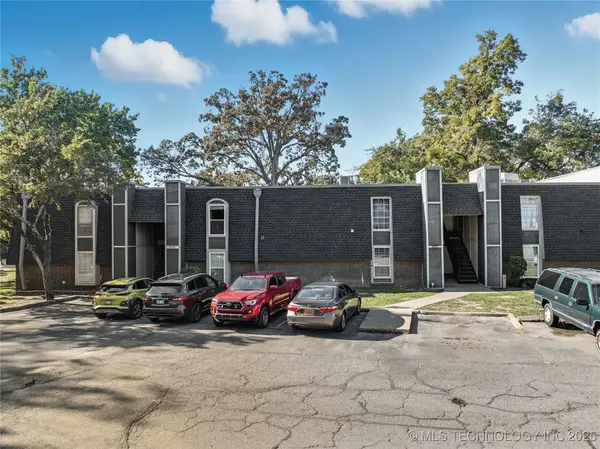 $81,900Active2 beds 2 baths1,024 sq. ft.
$81,900Active2 beds 2 baths1,024 sq. ft.6842 S Toledo Avenue #342, Tulsa, OK 74136
MLS# 2543753Listed by: KELLER WILLIAMS ADVANTAGE
