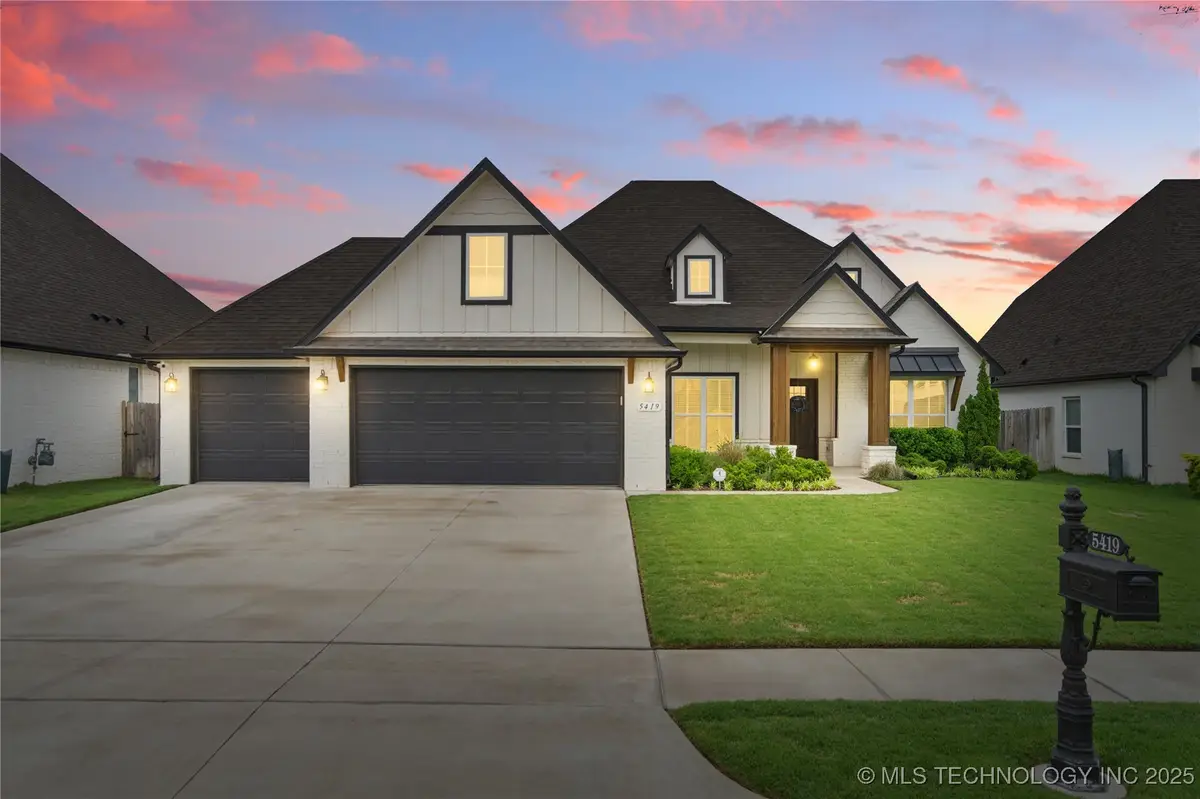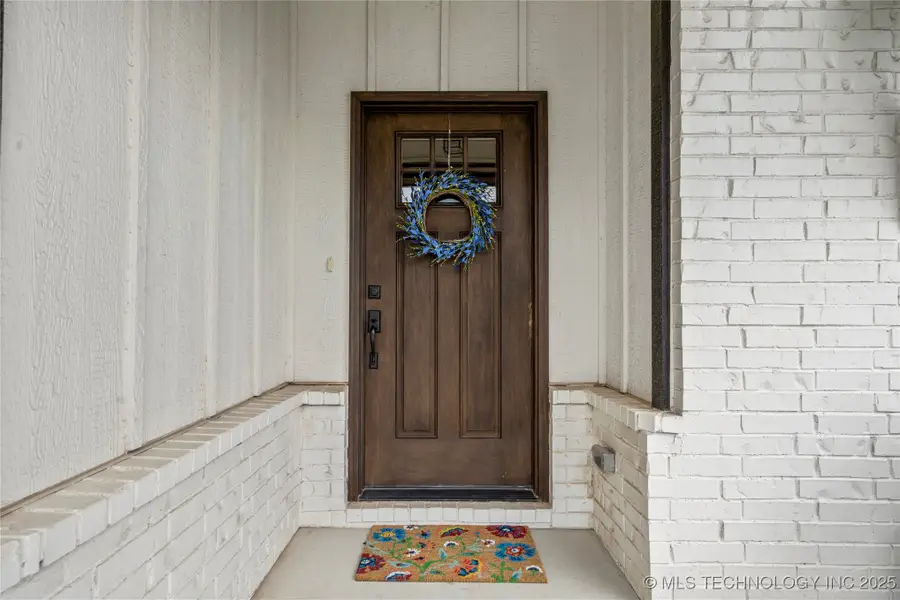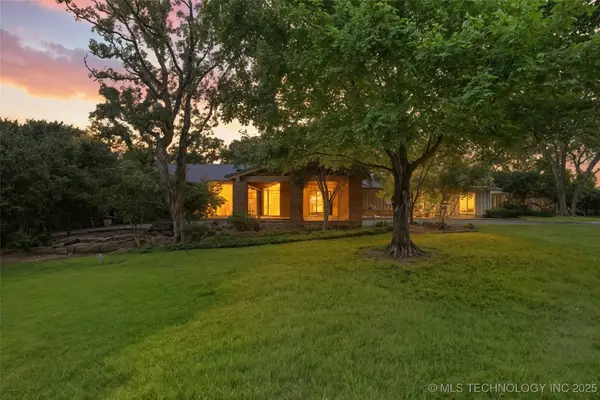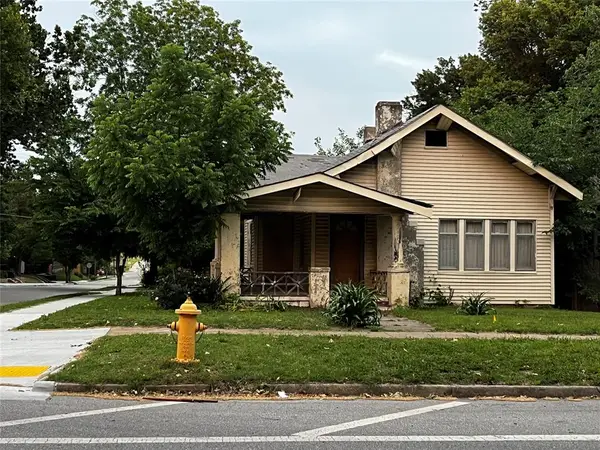5419 E 122nd Street S, Tulsa, OK 74008
Local realty services provided by:ERA Courtyard Real Estate



5419 E 122nd Street S,Tulsa, OK 74008
$429,900
- 4 Beds
- 2 Baths
- 2,274 sq. ft.
- Single family
- Active
Listed by:amber davis
Office:keller williams advantage
MLS#:2520206
Source:OK_NORES
Price summary
- Price:$429,900
- Price per sq. ft.:$189.05
About this home
Welcome to your new home in the heart of Bixby! This beautifully maintained 4-bedroom, 2-bath home with office or flex room offers the perfect blend of comfort, style, and flexibility. Featuring an open-concept living area with abundant natural light, this home is designed for both everyday living and entertaining. The spacious kitchen boasts modern appliances, ample counter space, and a breakfast bar, flowing seamlessly into the dining and living areas. The private primary suite includes a walk-in closet and en-suite bathroom with dual sinks and a soaking tub.
In addition to the three bedrooms, you'll love the dedicated home office, ideal for remote work, and a versatile flex room that can serve as a playroom, gym, craft space, or guest area. Outside, enjoy a fully fenced backyard perfect for gatherings or relaxing evenings, with a covered patio that?s made for Oklahoma sunsets.
Located in a quiet, friendly neighborhood within the desirable Bixby School District and just minutes from shopping, dining, and parks. This home truly has it all.
Contact an agent
Home facts
- Year built:2020
- Listing Id #:2520206
- Added:97 day(s) ago
- Updated:August 14, 2025 at 03:14 PM
Rooms and interior
- Bedrooms:4
- Total bathrooms:2
- Full bathrooms:2
- Living area:2,274 sq. ft.
Heating and cooling
- Cooling:Central Air
- Heating:Central, Gas
Structure and exterior
- Year built:2020
- Building area:2,274 sq. ft.
- Lot area:0.21 Acres
Schools
- High school:Bixby
- Elementary school:North
Finances and disclosures
- Price:$429,900
- Price per sq. ft.:$189.05
- Tax amount:$300 (2019)
New listings near 5419 E 122nd Street S
- New
 $1,199,000Active4 beds 4 baths4,168 sq. ft.
$1,199,000Active4 beds 4 baths4,168 sq. ft.7130 S Evanston Avenue, Tulsa, OK 74135
MLS# 2535551Listed by: WALTER & ASSOCIATES, INC. - New
 $150,000Active3 beds 1 baths1,344 sq. ft.
$150,000Active3 beds 1 baths1,344 sq. ft.923 N Denver Avenue, Tulsa, OK 74106
MLS# 1185739Listed by: WHITTAKER REALTY CO LLC - New
 $216,500Active3 beds 2 baths1,269 sq. ft.
$216,500Active3 beds 2 baths1,269 sq. ft.4598 E 45th Street, Tulsa, OK 74135
MLS# 2533577Listed by: MCGRAW, REALTORS - New
 $290,000Active3 beds 2 baths1,563 sq. ft.
$290,000Active3 beds 2 baths1,563 sq. ft.2732 E 1st Street, Tulsa, OK 74104
MLS# 2535696Listed by: TRINITY PROPERTIES - New
 $199,000Active2 beds 1 baths1,316 sq. ft.
$199,000Active2 beds 1 baths1,316 sq. ft.4119 E 15th Street, Tulsa, OK 74112
MLS# 2535398Listed by: KELLER WILLIAMS ADVANTAGE - New
 $174,900Active3 beds 2 baths1,396 sq. ft.
$174,900Active3 beds 2 baths1,396 sq. ft.4137 S 49th West Avenue, Tulsa, OK 74107
MLS# 2535428Listed by: EXP REALTY, LLC (BO) - New
 $365,000Active3 beds 2 baths1,761 sq. ft.
$365,000Active3 beds 2 baths1,761 sq. ft.5648 S Marion Avenue, Tulsa, OK 74135
MLS# 2535461Listed by: MCGRAW, REALTORS - New
 $334,900Active3 beds 2 baths2,455 sq. ft.
$334,900Active3 beds 2 baths2,455 sq. ft.6557 E 60th Street, Tulsa, OK 74145
MLS# 2535541Listed by: COTRILL REALTY GROUP LLC - New
 $250,000Active3 beds 2 baths1,983 sq. ft.
$250,000Active3 beds 2 baths1,983 sq. ft.6619 E 55th Street, Tulsa, OK 74145
MLS# 2535614Listed by: KELLER WILLIAMS ADVANTAGE - New
 $199,900Active2 beds 2 baths1,156 sq. ft.
$199,900Active2 beds 2 baths1,156 sq. ft.410 W 7th Street #828, Tulsa, OK 74119
MLS# 2535672Listed by: KELLER WILLIAMS PREFERRED
