5520 E 86th Street, Tulsa, OK 74137
Local realty services provided by:ERA Steve Cook & Co, Realtors
5520 E 86th Street,Tulsa, OK 74137
$392,000
- 4 Beds
- 3 Baths
- - sq. ft.
- Single family
- Sold
Listed by: tracy ellis
Office: ellis real estate brokerage
MLS#:2547765
Source:OK_NORES
Sorry, we are unable to map this address
Price summary
- Price:$392,000
About this home
Beautiful single-level home featuring timeless design elements and high-end finishes such as crown molding throughout. Interior spaces showcase elegant Ralph Lauren paint colors, plantation shutters, and traditional hardwood flooring that flows seamlessly from room to room. At the heart of the home, the den impresses with a soaring vaulted and beamed ceiling, custom built-in bookcases, and a dramatic floor-to-ceiling fireplace creating a warm and inviting gathering space which is open to the kitchen. The charming Florida room offers an ideal setting for year-round enjoyment and relaxation. Formal living and dining areas impress with size and a seamless flow.
A fourth bedroom doubles as an office with built in book cases. Both bathrooms and a half bath have been tastefully updated with modern fixtures and finishes.
Exterior improvements include durable Hardie board siding, fresh exterior paint, and oversized guttering that enhance both style and function. A circular driveway provides convenient access and generous parking.
This well-maintained residence blends classic character with thoughtful updates and is in excellent condition—home is being sold As-Is.
Contact an agent
Home facts
- Year built:1992
- Listing ID #:2547765
- Added:50 day(s) ago
- Updated:January 11, 2026 at 08:01 AM
Rooms and interior
- Bedrooms:4
- Total bathrooms:3
- Full bathrooms:2
Heating and cooling
- Cooling:Central Air
- Heating:Central, Gas
Structure and exterior
- Year built:1992
Schools
- High school:Union
- Elementary school:Darnaby
Finances and disclosures
- Price:$392,000
- Tax amount:$4,846 (2025)
New listings near 5520 E 86th Street
- New
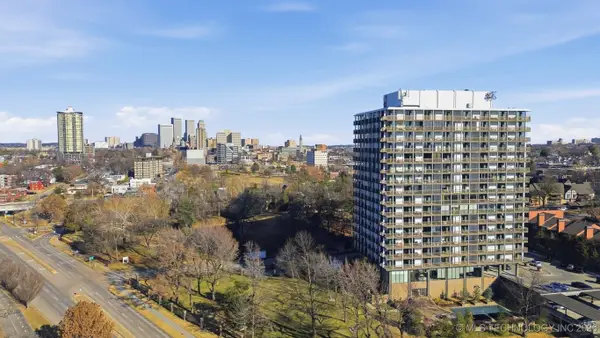 $379,000Active1 beds 1 baths898 sq. ft.
$379,000Active1 beds 1 baths898 sq. ft.2300 S Riverside Drive #4B, Tulsa, OK 74114
MLS# 2600962Listed by: PARKER & ASSOCIATES - New
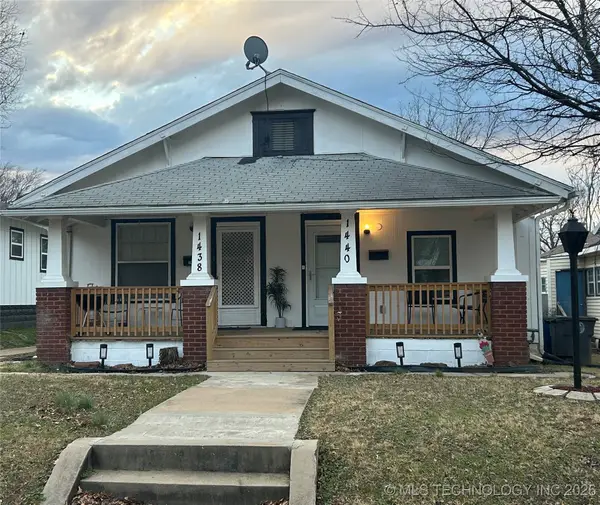 $219,000Active3 beds 2 baths1,664 sq. ft.
$219,000Active3 beds 2 baths1,664 sq. ft.1440 N Cheyenne Avenue, Tulsa, OK 74106
MLS# 2551063Listed by: MCGRAW, REALTORS - New
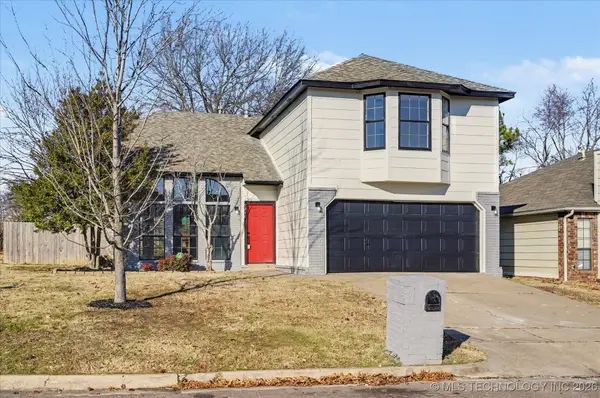 $259,900Active3 beds 3 baths1,982 sq. ft.
$259,900Active3 beds 3 baths1,982 sq. ft.9240 S 95th East Avenue, Tulsa, OK 74133
MLS# 2600189Listed by: EXP REALTY, LLC (BO) - New
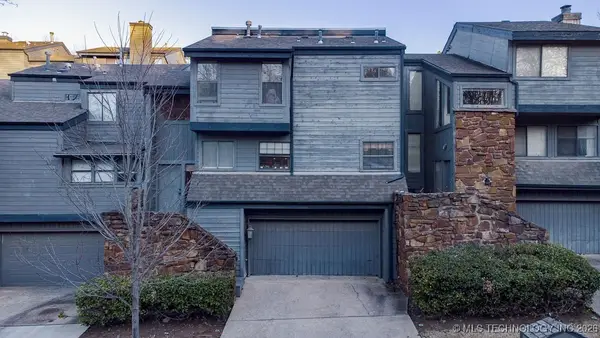 $212,000Active2 beds 3 baths1,414 sq. ft.
$212,000Active2 beds 3 baths1,414 sq. ft.7451 S Vandalia Avenue #1203, Tulsa, OK 74136
MLS# 2601092Listed by: SOLID ROCK, REALTORS - New
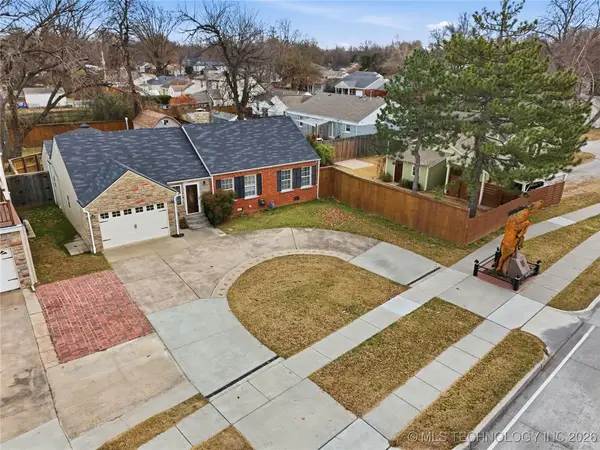 $625,000Active8 beds 6 baths4,070 sq. ft.
$625,000Active8 beds 6 baths4,070 sq. ft.3409 Riverside Drive, Tulsa, OK 74105
MLS# 2601095Listed by: ENGEL & VOELKERS TULSA - New
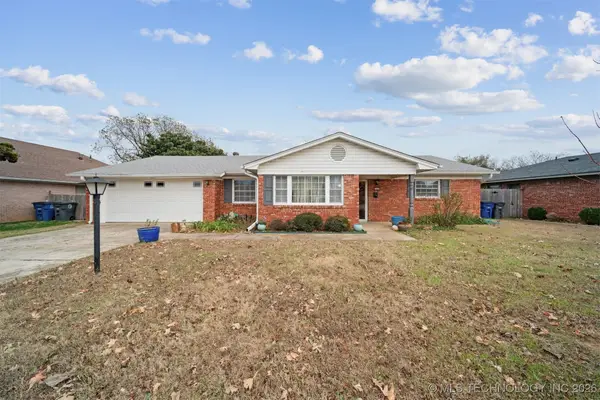 $230,000Active3 beds 2 baths2,013 sq. ft.
$230,000Active3 beds 2 baths2,013 sq. ft.1529 S 77th East Avenue, Tulsa, OK 74112
MLS# 2600979Listed by: KELLER WILLIAMS PREFERRED - New
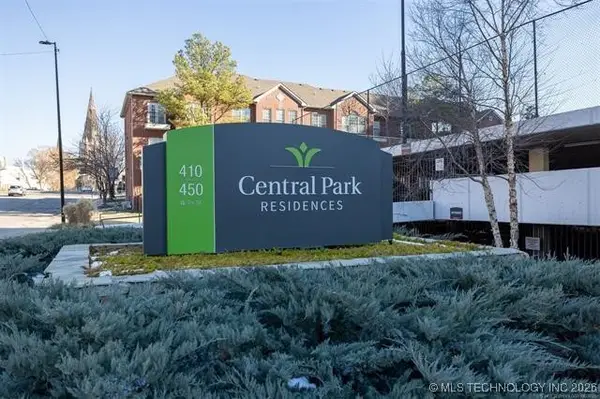 $140,000Active1 beds 1 baths720 sq. ft.
$140,000Active1 beds 1 baths720 sq. ft.450 W 7th Street #1905, Tulsa, OK 74119
MLS# 2600834Listed by: CHINOWTH & COHEN - New
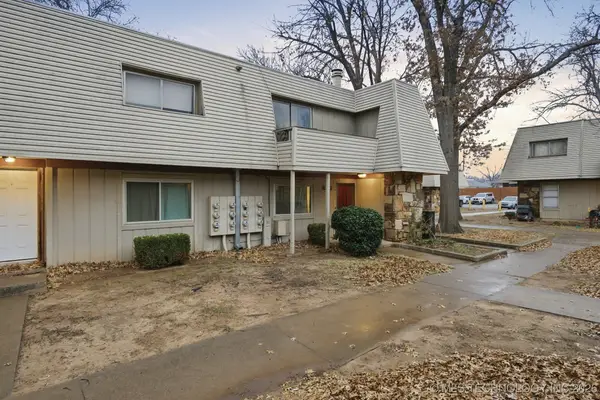 $53,000Active1 beds 1 baths738 sq. ft.
$53,000Active1 beds 1 baths738 sq. ft.2215 E 67th Street #1511, Tulsa, OK 74136
MLS# 2600888Listed by: KELLER WILLIAMS ADVANTAGE - New
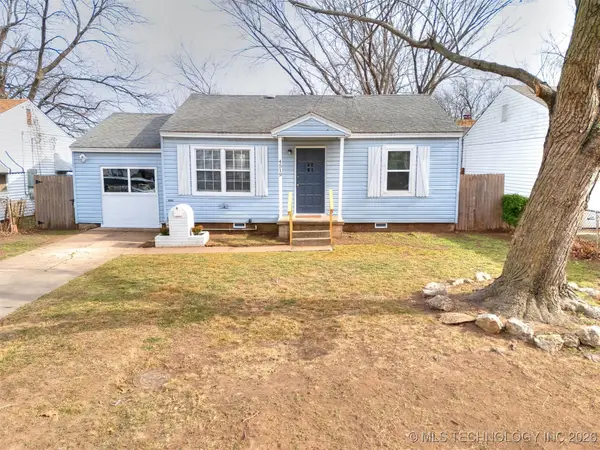 $139,900Active3 beds 1 baths1,120 sq. ft.
$139,900Active3 beds 1 baths1,120 sq. ft.4519 S 28th West Avenue, Tulsa, OK 74107
MLS# 2601054Listed by: CHINOWTH & COHEN - New
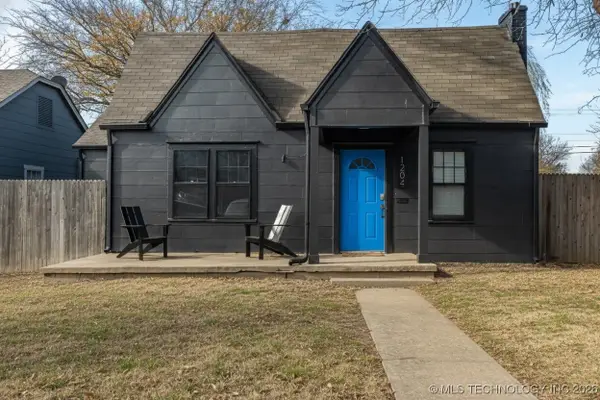 $269,000Active2 beds 2 baths1,252 sq. ft.
$269,000Active2 beds 2 baths1,252 sq. ft.1204 Sandusky Avenue, Tulsa, OK 74112
MLS# 2550573Listed by: MORE AGENCY
