5607 E 76th Street, Tulsa, OK 74136
Local realty services provided by:ERA Steve Cook & Co, Realtors
Listed by: darla l koetter
Office: keller williams advantage
MLS#:2525706
Source:OK_NORES
Price summary
- Price:$439,000
- Price per sq. ft.:$129.38
About this home
This remarkable home combines comfort, style, and functionality, offering plenty of space for living, entertaining, and storage. With its extensive updates, luxurious primary suite, and a home warranty, it’s truly move-in ready and waiting for you to make it your own! It’s situated on a generous corner lot, shaded by mature trees, and located within the highly sought-after Union School district. The property boasts an extended outdoor living area, a covered circle drive, and a side-loading garage that is both heated and cooled—perfect for all your outdoor projects. An additional outdoor shed offers even more storage solutions for your needs. Inside, the primary suite, conveniently located on the first floor, is truly impressive and designed to WOW you! Enjoy extensive built-in storage, two FULL bathrooms, and separate closets for ultimate organization and comfort. This private retreat is both functional and luxurious, providing plenty of space to unwind. The formal dining room sits adjacent to a spacious kitchen, which features a large island, granite countertops, a breakfast nook, newer appliances, and updated interior lighting. The living room offers a cozy fireplace and direct access to a wet bar, making it ideal for entertaining guests in style. Upstairs, you’ll find three additional bedrooms and two full bathrooms, providing ample space. The highlight is a large game room outfitted with theater room amenities, including a screen, projector, and a wet bar—a perfect spot for movie nights and gatherings. Recent Updates and Added Value include: Recently painted interior, New flooring throughout, Newer appliances, Updated interior lighting, Granite countertops in the kitchen, Abundant storage options throughout the home, One-year home warranty included for peace of mind.
Contact an agent
Home facts
- Year built:1982
- Listing ID #:2525706
- Added:157 day(s) ago
- Updated:November 22, 2025 at 09:01 AM
Rooms and interior
- Bedrooms:4
- Total bathrooms:5
- Full bathrooms:5
- Living area:3,393 sq. ft.
Heating and cooling
- Cooling:2 Units, Central Air
- Heating:Central, Gas
Structure and exterior
- Year built:1982
- Building area:3,393 sq. ft.
- Lot area:0.36 Acres
Schools
- High school:Union
- Elementary school:Darnaby
Finances and disclosures
- Price:$439,000
- Price per sq. ft.:$129.38
- Tax amount:$4,436 (2024)
New listings near 5607 E 76th Street
- New
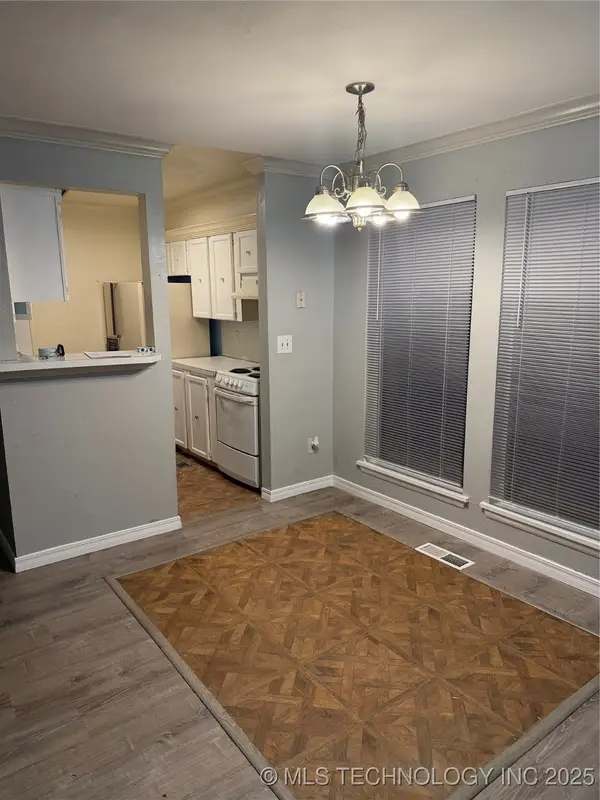 $68,000Active2 beds 2 baths1,280 sq. ft.
$68,000Active2 beds 2 baths1,280 sq. ft.6726 S Lewis Avenue #1205, Tulsa, OK 74136
MLS# 2547681Listed by: COYOTE CO. REALTY - New
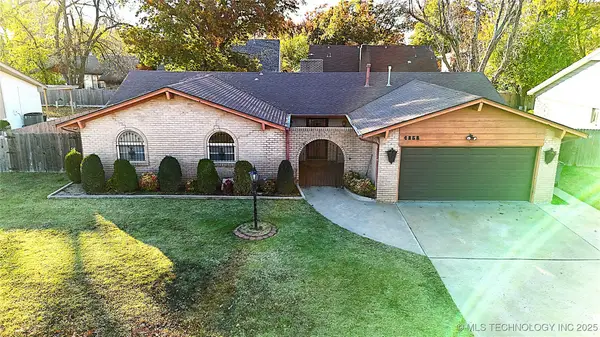 $225,000Active3 beds 2 baths1,932 sq. ft.
$225,000Active3 beds 2 baths1,932 sq. ft.4858 S 70th East Avenue, Tulsa, OK 74145
MLS# 2548138Listed by: CHINOWTH & COHEN - New
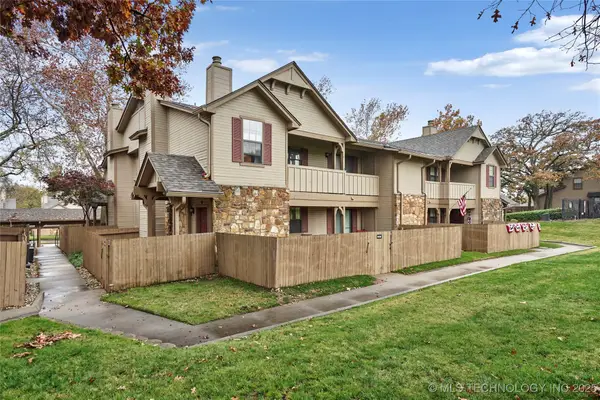 $135,000Active1 beds 1 baths843 sq. ft.
$135,000Active1 beds 1 baths843 sq. ft.9101 S Urbana Avenue #2D, Tulsa, OK 74137
MLS# 2548039Listed by: KELLER WILLIAMS PREFERRED - New
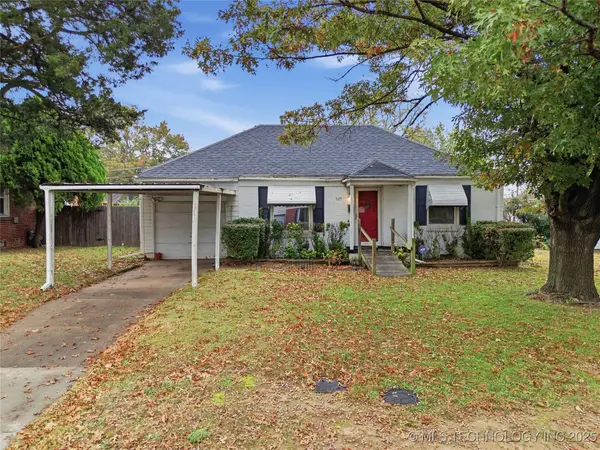 $155,000Active2 beds 1 baths871 sq. ft.
$155,000Active2 beds 1 baths871 sq. ft.925 S Richmond Avenue, Tulsa, OK 74112
MLS# 2548074Listed by: KELLER WILLIAMS ADVANTAGE - Open Sun, 10am to 12pmNew
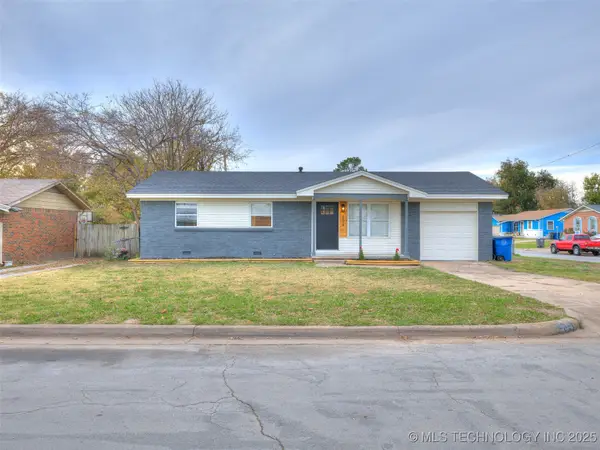 $195,000Active3 beds 1 baths1,274 sq. ft.
$195,000Active3 beds 1 baths1,274 sq. ft.504 S 104th East Avenue, Tulsa, OK 74128
MLS# 2548096Listed by: CHINOWTH & COHEN - New
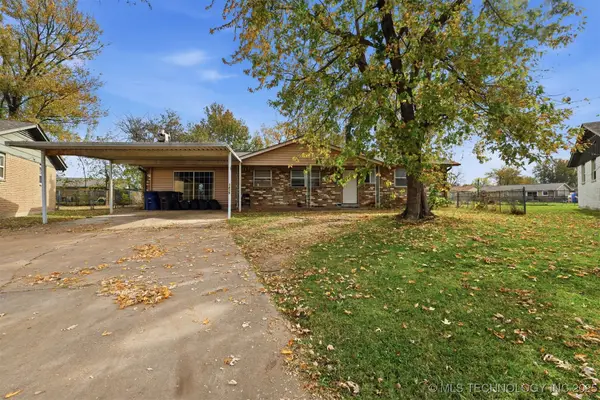 $205,000Active3 beds 2 baths1,475 sq. ft.
$205,000Active3 beds 2 baths1,475 sq. ft.3439 S 109th East Avenue Nw, Tulsa, OK 74146
MLS# 2545638Listed by: EPIQUE REALTY - New
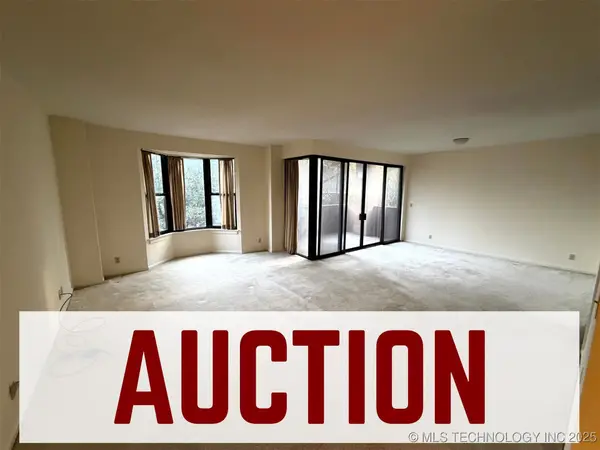 $1,000Active2 beds 2 baths1,812 sq. ft.
$1,000Active2 beds 2 baths1,812 sq. ft.2121 S Yorktown Avenue #302, Tulsa, OK 74114
MLS# 2548103Listed by: NORRIS & ASSOCIATES - New
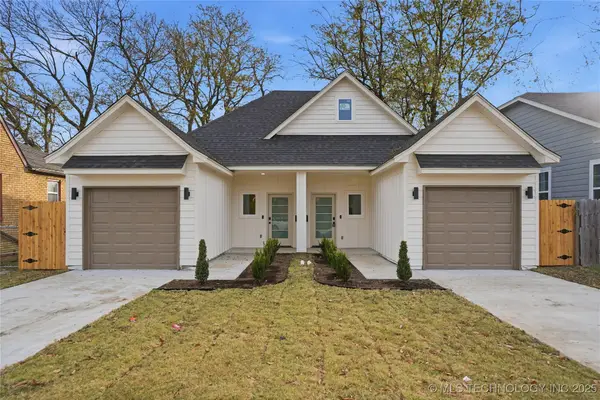 $478,000Active4 beds 4 baths2,282 sq. ft.
$478,000Active4 beds 4 baths2,282 sq. ft.1435 N Main Street #A-B, Tulsa, OK 74106
MLS# 2548113Listed by: PICASSO REALTY - New
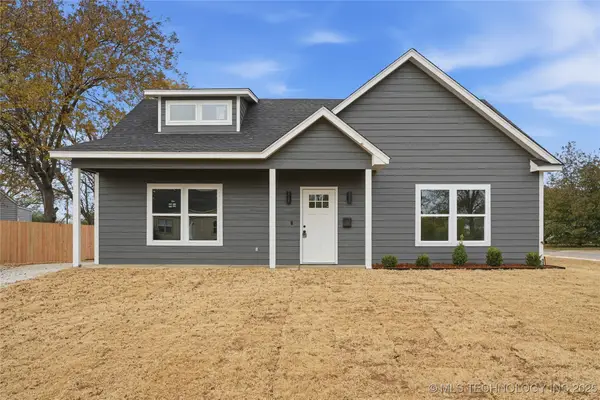 $219,000Active2 beds 1 baths1,040 sq. ft.
$219,000Active2 beds 1 baths1,040 sq. ft.Address Withheld By Seller, Tulsa, OK 74115
MLS# 2548116Listed by: PICASSO REALTY - New
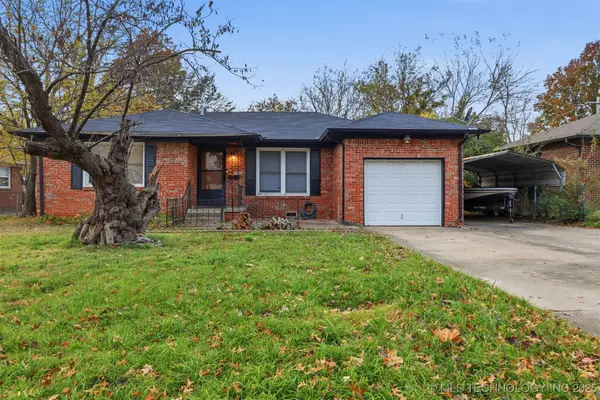 $149,900Active3 beds 1 baths1,074 sq. ft.
$149,900Active3 beds 1 baths1,074 sq. ft.522 S 108th East Avenue E, Tulsa, OK 74128
MLS# 2545686Listed by: EPIQUE REALTY
