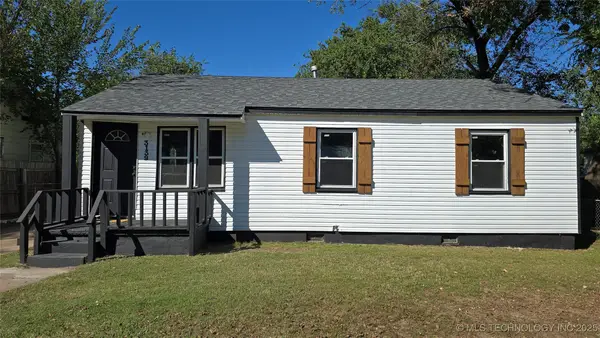5812 S Atlanta Place #1, Tulsa, OK 74105
Local realty services provided by:ERA Steve Cook & Co, Realtors
Listed by:habib tata
Office:coldwell banker select
MLS#:2542005
Source:OK_NORES
Price summary
- Price:$299,000
- Price per sq. ft.:$131.31
- Monthly HOA dues:$550
About this home
A beautiful condo located in a gated neighborhood with security guard. As you walk out to the back patio you Feel like you are on vacation with an amazing view of the pond. This is a full updated home that was completed in the last 4 months. Home offers 2 bedrooms, 2.5 baths and 2 car garage. In the first floor you have a large family room with a cozy fireplace, wall of windows over looking the pond view, Large formal dining room, new light fixtures, ceiling fan and a beautiful new vinyl flooring. Updated open kitchen with new granite counters and tile backsplash, new SLS sink, new faucet, refinished cabinets with all new hardware, and a new wine cooler. The beautiful stairs with new iron railing takes you to the second floor where you will have the largest master bedroom with a sitting area and a great fireplace. The large windows floor to ceiling and a balcony invite you to a peaceful pond view. Master bathroom was completely updated with new title floors, new jetted tub with marble backsplash and a new faucet, new granite vanity counter, new sinks, faucets, mirrors and light fixtures, New walk-in shower. Second bedroom with a private bathroom. New carpet throughout, New door hinges and locks, new chandeliers, new can lights and new blinds.
Contact an agent
Home facts
- Year built:1978
- Listing ID #:2542005
- Added:193 day(s) ago
- Updated:October 07, 2025 at 03:46 PM
Rooms and interior
- Bedrooms:2
- Total bathrooms:3
- Full bathrooms:2
- Living area:2,277 sq. ft.
Heating and cooling
- Cooling:Central Air, Zoned
- Heating:Central, Gas, Zoned
Structure and exterior
- Year built:1978
- Building area:2,277 sq. ft.
Schools
- High school:Memorial
- Elementary school:Carnegie
Finances and disclosures
- Price:$299,000
- Price per sq. ft.:$131.31
- Tax amount:$2,762 (2024)
New listings near 5812 S Atlanta Place #1
- New
 $349,900Active3 beds 2 baths2,214 sq. ft.
$349,900Active3 beds 2 baths2,214 sq. ft.4405 E 94th Street, Tulsa, OK 74137
MLS# 2542219Listed by: KELLER WILLIAMS PREFERRED - New
 $232,000Active3 beds 2 baths1,314 sq. ft.
$232,000Active3 beds 2 baths1,314 sq. ft.4722 S 85th East Avenue, Tulsa, OK 74145
MLS# 2542232Listed by: COLDWELL BANKER SELECT - New
 $329,000Active3 beds 2 baths1,980 sq. ft.
$329,000Active3 beds 2 baths1,980 sq. ft.7089 E 53rd Street, Tulsa, OK 74145
MLS# 2542290Listed by: CHINOWTH & COHEN - New
 $449,000Active4 beds 3 baths2,602 sq. ft.
$449,000Active4 beds 3 baths2,602 sq. ft.8516 S Winston Avenue, Tulsa, OK 74137
MLS# 2542295Listed by: CHINOWTH & COHEN - New
 $144,900Active3 beds 1 baths987 sq. ft.
$144,900Active3 beds 1 baths987 sq. ft.3704 W 42nd Street, Tulsa, OK 74107
MLS# 2542398Listed by: HAYES REALTY GROUP - New
 $146,000Active3 beds 1 baths1,066 sq. ft.
$146,000Active3 beds 1 baths1,066 sq. ft.3139 E Woodrow Street, Tulsa, OK 74132
MLS# 2542353Listed by: HOMESMART STELLAR REALTY - New
 $265,000Active3 beds 2 baths1,792 sq. ft.
$265,000Active3 beds 2 baths1,792 sq. ft.9126 E 38th Street, Tulsa, OK 74145
MLS# 2542123Listed by: LIVNU REALTY - New
 $425,000Active4 beds 3 baths3,418 sq. ft.
$425,000Active4 beds 3 baths3,418 sq. ft.4109 E 63rd Place, Tulsa, OK 74136
MLS# 2542336Listed by: CHINOWTH & COHEN - New
 $55,000Active2 beds 3 baths1,114 sq. ft.
$55,000Active2 beds 3 baths1,114 sq. ft.2224 E 66th Place #1208, Tulsa, OK 74136
MLS# 2542080Listed by: COLDWELL BANKER SELECT - New
 $110,000Active2 beds 2 baths1,498 sq. ft.
$110,000Active2 beds 2 baths1,498 sq. ft.5511 E 51st Street #3A, Tulsa, OK 74135
MLS# 2542335Listed by: KELLER WILLIAMS PREFERRED
