583 S Joplin Avenue, Tulsa, OK 74112
Local realty services provided by:ERA CS Raper & Son
583 S Joplin Avenue,Tulsa, OK 74112
$229,000
- 3 Beds
- 1 Baths
- 1,585 sq. ft.
- Single family
- Active
Listed by: carri ray
Office: trinity properties
MLS#:2524352
Source:OK_NORES
Price summary
- Price:$229,000
- Price per sq. ft.:$144.48
About this home
KITCHEN Original hardwood cabinets refinished. all new appliances. Luxury waterproof laminate flooring. Granite countertops recessed lighting. Modern remote ceiling fan in breakfast nook. Bathroom - custom double cherrywood vanity and over the toilet cabinet. New tile flooring and tube surround. all new fixtures. waterproof ceiling and trim Beautiful refinished oak hardwoods throughout home. stained chestnut. 1950's brass chandelier in dining room. Large master with double size closet.3 closets in hallway,2in other bedroom. 5modern ceiling fans. 2 large living areas with wood burning gas fireplaces and built in cabinets- could easily make one an extra master bedroom (can be closed off). 26 recessed lights all on dimmers Front and back covered porches. Separate enclosed laundry room- Built-in cabinets in garage. 1/3 of an acre. Stone garden beds. Storm shelter. New 200 Amp electrical service. New Hvac. New pex water supply lines. New 2inch drain lines. All new appliances except hot water tank (which works great). Extensive new wiring. This home is a must see. New paint. Original wood cased windows with storms. At lease an R38 insulating factor in ceiling. All Original crown and floor trim refinished. 1 car attached garage with built in cabinet space. Double gate access to large backyard. Tons of closet space. Stone flower gardens. Storm windows. Storm shelter in backyard. Waterproof trim and decorative ceiling in bathroom. Owner financing available.
Contact an agent
Home facts
- Year built:1950
- Listing ID #:2524352
- Added:542 day(s) ago
- Updated:December 17, 2025 at 08:24 PM
Rooms and interior
- Bedrooms:3
- Total bathrooms:1
- Full bathrooms:1
- Living area:1,585 sq. ft.
Heating and cooling
- Cooling:Central Air
- Heating:Central, Gas
Structure and exterior
- Year built:1950
- Building area:1,585 sq. ft.
- Lot area:0.32 Acres
Schools
- High school:Central
- Elementary school:Academy Central
Finances and disclosures
- Price:$229,000
- Price per sq. ft.:$144.48
- Tax amount:$653 (2022)
New listings near 583 S Joplin Avenue
- New
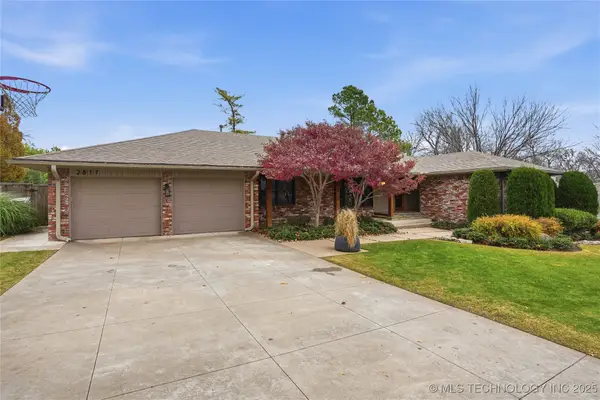 $709,500Active3 beds 3 baths2,570 sq. ft.
$709,500Active3 beds 3 baths2,570 sq. ft.2817 E 39th Street, Tulsa, OK 74105
MLS# 2550472Listed by: WALTER & ASSOCIATES, INC. - New
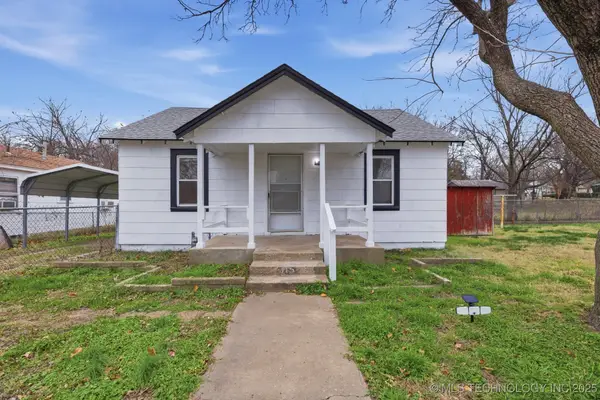 $127,500Active2 beds 1 baths672 sq. ft.
$127,500Active2 beds 1 baths672 sq. ft.815 N Oswego Avenue, Tulsa, OK 74115
MLS# 2550482Listed by: EXP REALTY, LLC (BO) - New
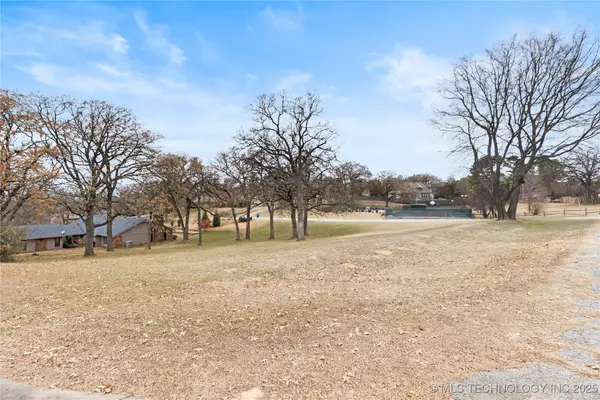 $140,000Active0.68 Acres
$140,000Active0.68 AcresE 104th Place, Tulsa, OK 74137
MLS# 2549937Listed by: CHINOWTH & COHEN - New
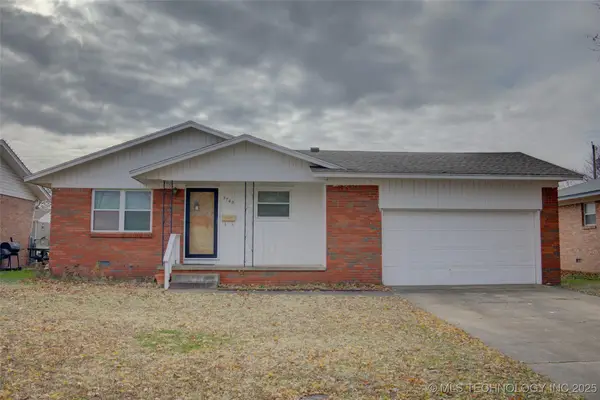 $145,000Active3 beds 2 baths1,066 sq. ft.
$145,000Active3 beds 2 baths1,066 sq. ft.9740 E 3rd Street, Tulsa, OK 74128
MLS# 2550131Listed by: MCGRAW, REALTORS - New
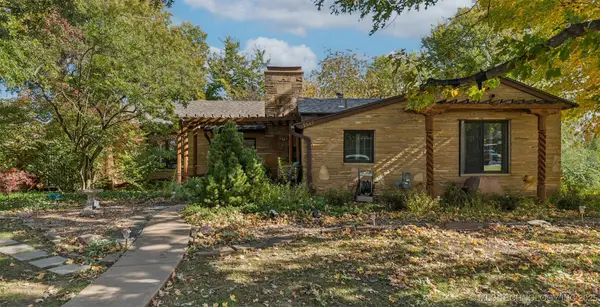 $899,000Active4 beds 3 baths3,272 sq. ft.
$899,000Active4 beds 3 baths3,272 sq. ft.2547 S College Avenue, Tulsa, OK 74114
MLS# 2550452Listed by: DREAM MAKER REALTY, LLC - New
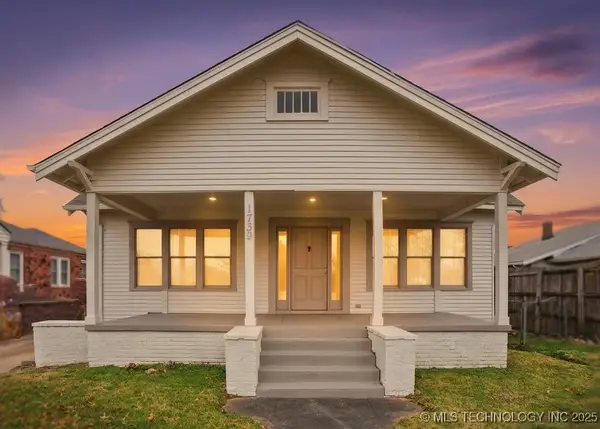 $249,900Active2 beds 1 baths1,517 sq. ft.
$249,900Active2 beds 1 baths1,517 sq. ft.1739 E 13th Place, Tulsa, OK 74104
MLS# 2550471Listed by: CONCEPT REALTY - New
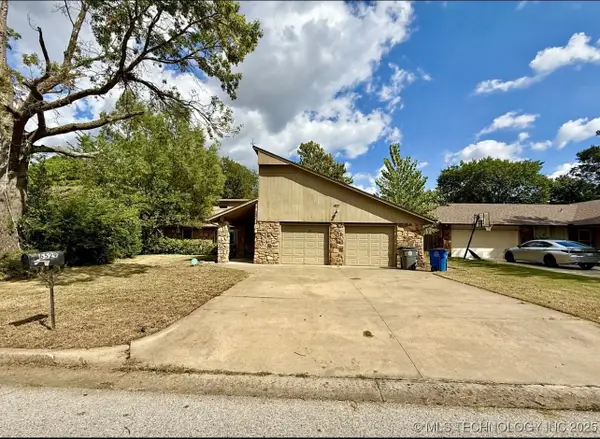 $287,000Active3 beds 3 baths2,624 sq. ft.
$287,000Active3 beds 3 baths2,624 sq. ft.6529 S 110th Avenue E, Tulsa, OK 74133
MLS# 2550473Listed by: CASA LIGHT REALTY, LLC - New
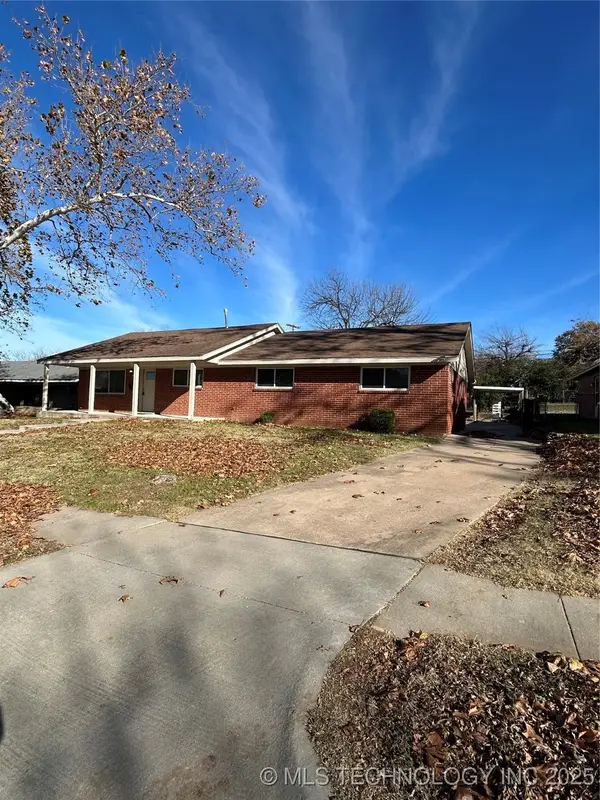 $240,000Active4 beds 2 baths1,842 sq. ft.
$240,000Active4 beds 2 baths1,842 sq. ft.2163 S 77th Avenue E, Tulsa, OK 74129
MLS# 2550399Listed by: CASA LIGHT REALTY, LLC - New
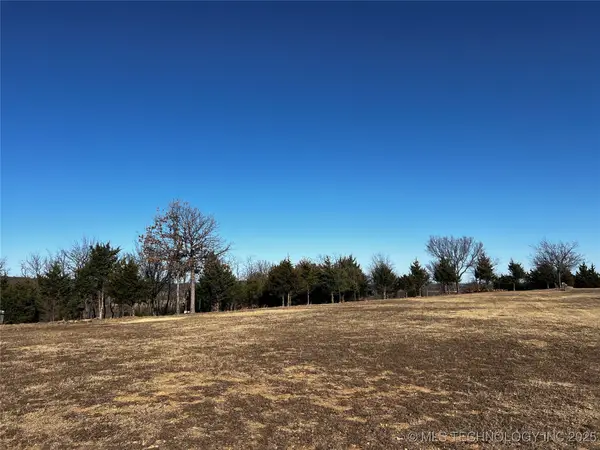 $285,000Active3.69 Acres
$285,000Active3.69 Acres6 W 43rd Street N, Tulsa, OK 74127
MLS# 2550422Listed by: FOX AND ASSOCIATES - New
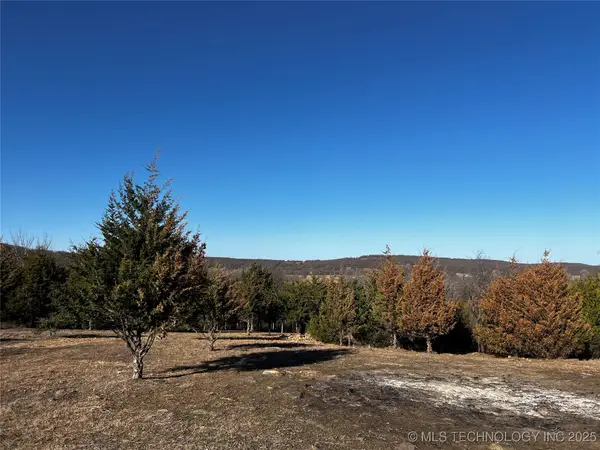 $263,500Active3.28 Acres
$263,500Active3.28 Acres7 W 43rd Street N, Tulsa, OK 74127
MLS# 2550423Listed by: FOX AND ASSOCIATES
