5921 S Sandusky Avenue, Tulsa, OK 74135
Local realty services provided by:ERA Courtyard Real Estate
5921 S Sandusky Avenue,Tulsa, OK 74135
$315,000
- 3 Beds
- 2 Baths
- 1,575 sq. ft.
- Single family
- Active
Listed by:brenda bland edelman
Office:be living realty
MLS#:2525947
Source:OK_NORES
Price summary
- Price:$315,000
- Price per sq. ft.:$200
About this home
Price improvement. Come see this stunning Midtown Gem in Coveted Holliday Hills! Step into this beautifully remodeled home nestled in the highly sought-after Holliday Hills neighborhood—just minutes from St. Francis Hospital, LaFortune Park, and some of the best dining Tulsa has to offer. From the moment you walk in, you'll be captivated by the charm and quality throughout. Enjoy a brand-new kitchen with modern finishes, all-new energy-efficient windows, and refinished original hardwood floors that add warmth and character to every room. The luxurious master suite is your private retreat, featuring a spa-like bathroom with a double vanity, elegant soaker tub, a glass and tile walk-in shower, and a spacious walk-in closet. This home also boasts a brand-new, oversized laundry room and a covered back patio perfect for relaxing evenings or entertaining friends and family. Don't miss your chance to own this move-in-ready masterpiece—a true must-see on your home shopping list!
Contact an agent
Home facts
- Year built:1960
- Listing ID #:2525947
- Added:98 day(s) ago
- Updated:September 19, 2025 at 03:25 PM
Rooms and interior
- Bedrooms:3
- Total bathrooms:2
- Full bathrooms:2
- Living area:1,575 sq. ft.
Heating and cooling
- Cooling:Central Air
- Heating:Central, Gas
Structure and exterior
- Year built:1960
- Building area:1,575 sq. ft.
- Lot area:0.22 Acres
Schools
- High school:Memorial
- Elementary school:Carnegie
Finances and disclosures
- Price:$315,000
- Price per sq. ft.:$200
- Tax amount:$1,347 (2024)
New listings near 5921 S Sandusky Avenue
- New
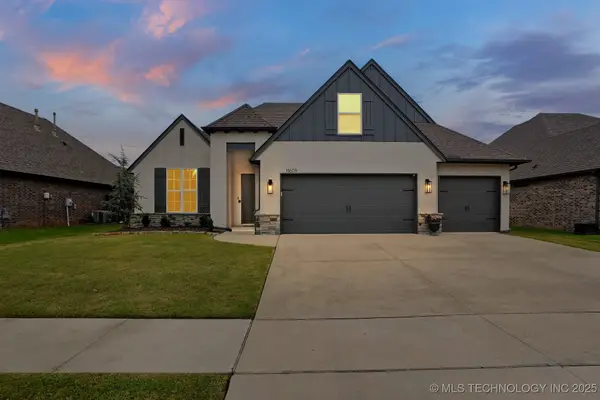 $500,000Active4 beds 3 baths3,420 sq. ft.
$500,000Active4 beds 3 baths3,420 sq. ft.18609 E 45th Street S, Tulsa, OK 74134
MLS# 2540727Listed by: RE/MAX RESULTS - New
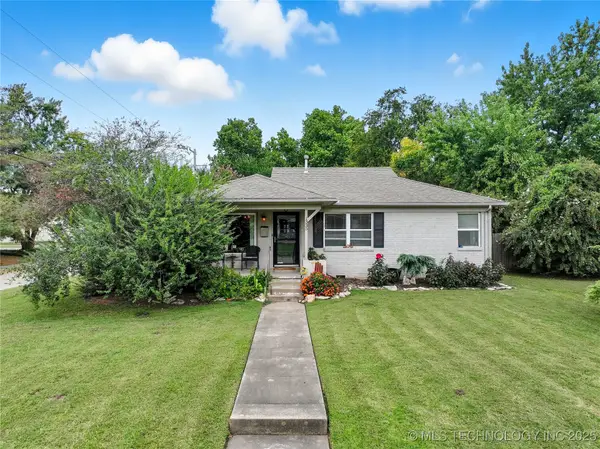 $265,000Active3 beds 1 baths1,263 sq. ft.
$265,000Active3 beds 1 baths1,263 sq. ft.1335 E 45th Street, Tulsa, OK 74105
MLS# 2540767Listed by: MCGRAW, REALTORS - New
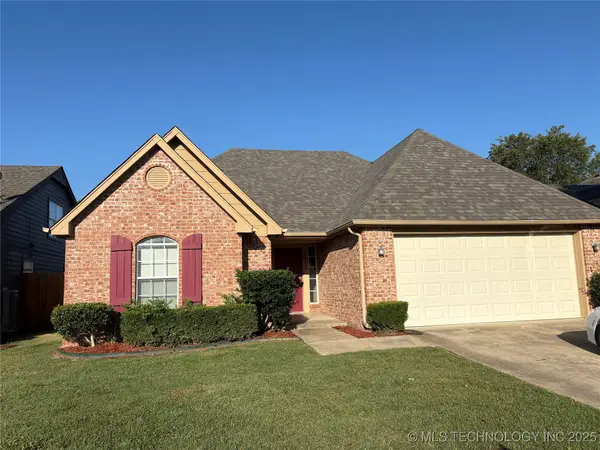 $259,500Active3 beds 2 baths1,674 sq. ft.
$259,500Active3 beds 2 baths1,674 sq. ft.5012 S 189th East Avenue, Tulsa, OK 74134
MLS# 2540892Listed by: COLDWELL BANKER SELECT - New
 $175,000Active2 beds 1 baths784 sq. ft.
$175,000Active2 beds 1 baths784 sq. ft.4711 S Boston Avenue, Tulsa, OK 74105
MLS# 2540005Listed by: MCGRAW, REALTORS - New
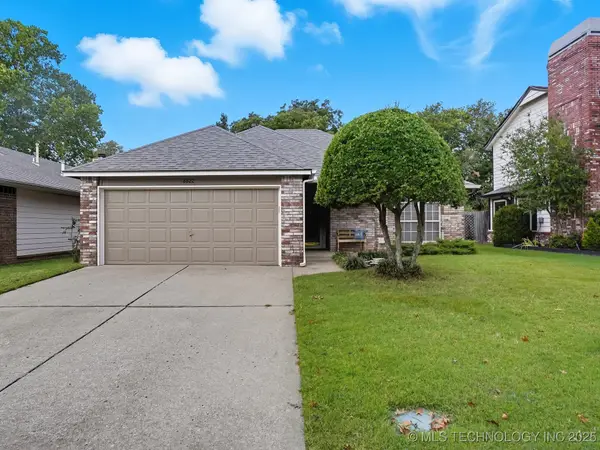 $269,000Active3 beds 2 baths1,452 sq. ft.
$269,000Active3 beds 2 baths1,452 sq. ft.8822 S Braden Avenue, Tulsa, OK 74137
MLS# 2540533Listed by: MCGRAW, REALTORS - New
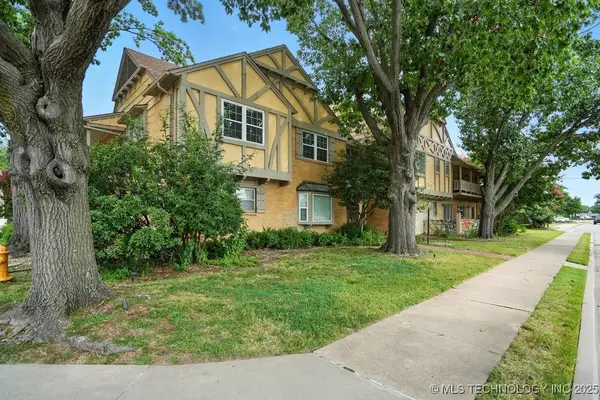 $178,500Active2 beds 2 baths980 sq. ft.
$178,500Active2 beds 2 baths980 sq. ft.1107 E 45th Place #11, Tulsa, OK 74105
MLS# 2540834Listed by: CHINOWTH & COHEN - New
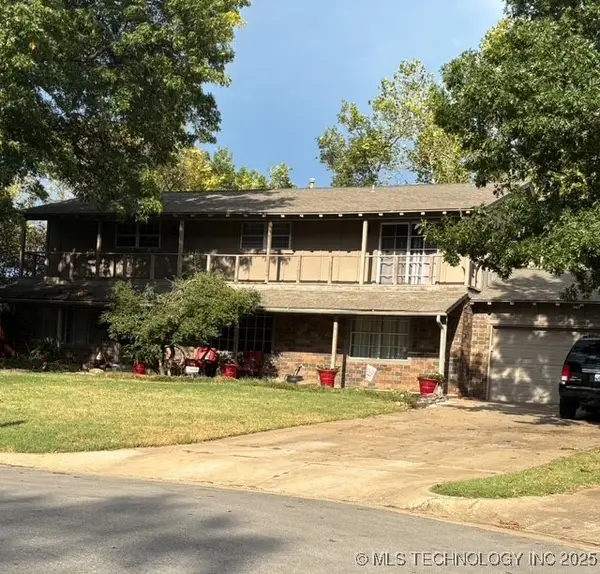 $299,999Active5 beds 3 baths3,050 sq. ft.
$299,999Active5 beds 3 baths3,050 sq. ft.7023 E 66th Court, Tulsa, OK 74133
MLS# 2540889Listed by: COLDWELL BANKER SELECT - New
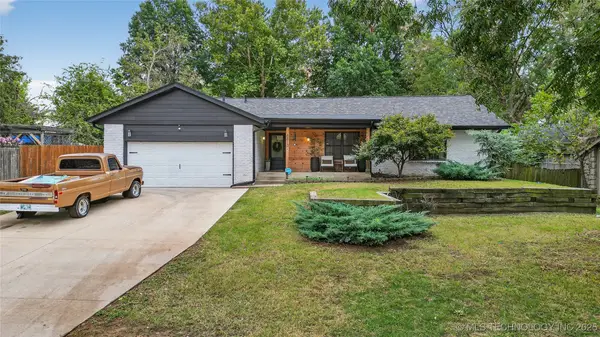 $315,000Active3 beds 2 baths1,660 sq. ft.
$315,000Active3 beds 2 baths1,660 sq. ft.6813 S 32nd West Avenue, Tulsa, OK 74132
MLS# 2540545Listed by: EXP REALTY, LLC - New
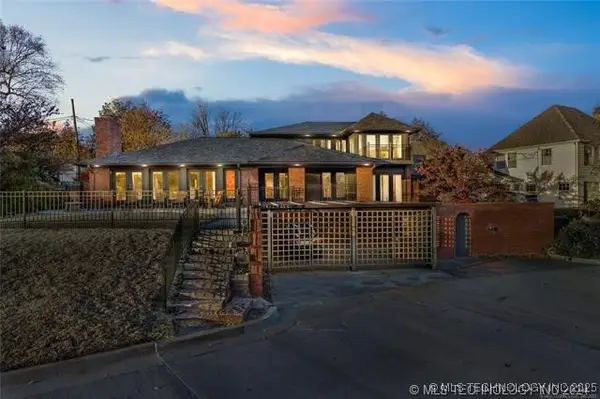 $975,000Active3 beds 3 baths2,825 sq. ft.
$975,000Active3 beds 3 baths2,825 sq. ft.1591 Swan Drive, Tulsa, OK 74120
MLS# 2540715Listed by: WALTER & ASSOCIATES, INC. - New
 $480,000Active3 beds 2 baths1,788 sq. ft.
$480,000Active3 beds 2 baths1,788 sq. ft.3446 S Zunis Avenue, Tulsa, OK 74105
MLS# 2540742Listed by: MCGRAW, REALTORS
