6167 S New Haven Avenue, Tulsa, OK 74136
Local realty services provided by:ERA Courtyard Real Estate
6167 S New Haven Avenue,Tulsa, OK 74136
$875,000
- 4 Beds
- 5 Baths
- 4,905 sq. ft.
- Single family
- Active
Upcoming open houses
- Sun, Feb 1502:00 pm - 04:00 pm
Listed by: georgia a ernst
Office: mcgraw, realtors
MLS#:2546093
Source:OK_NORES
Price summary
- Price:$875,000
- Price per sq. ft.:$178.39
About this home
This custom Floyd Roberts home in the highly desirable Braeswood neighborhood sits on a premium 0.38-acre corner lot, you’ll fall in love with the resort-style backyard — complete with an in-ground heated gunite pool and a generous covered patio with heaters designed for effortless year-round outdoor living. Inside, you’ll find 4,905sqft (per appraisal) of thoughtfully designed living space with two staircases, four bedrooms, two living rooms (one with a wet bar), a side-entry 3-car garage, a large flex room with skylights perfect for an office or workout room, and a spacious game room with a wet bar and lots of built-in storage. Roof, HVACs and Hot Water Tank were all replaced within last 5-7 years. The roof has upgraded impact resistant shingles. Conveniently located in the heart of Tulsa, you’ll be just minutes from Saint Francis Hospital, LaFortune Park, Southern Hills, shopping and dining. Neighborhood amenities include 24/7 flock security cameras and landscaping at the entrances.
Contact an agent
Home facts
- Year built:1988
- Listing ID #:2546093
- Added:97 day(s) ago
- Updated:February 13, 2026 at 04:01 PM
Rooms and interior
- Bedrooms:4
- Total bathrooms:5
- Full bathrooms:3
- Living area:4,905 sq. ft.
Heating and cooling
- Cooling:3+ Units, Central Air, Zoned
- Heating:Central, Electric, Gas, Zoned
Structure and exterior
- Year built:1988
- Building area:4,905 sq. ft.
- Lot area:0.38 Acres
Schools
- High school:Memorial
- Elementary school:Carnegie
Finances and disclosures
- Price:$875,000
- Price per sq. ft.:$178.39
- Tax amount:$6,617 (2024)
New listings near 6167 S New Haven Avenue
- New
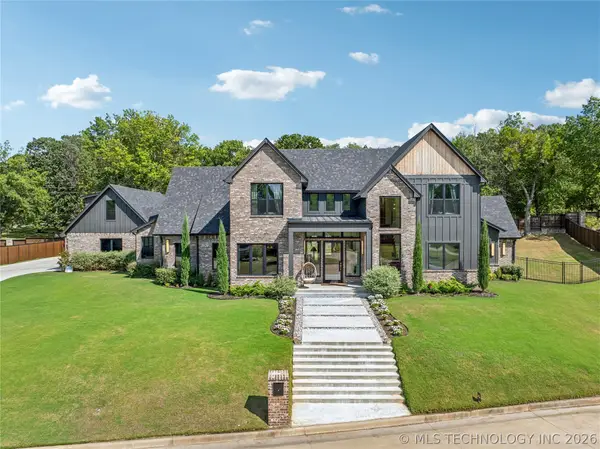 $1,499,000Active5 beds 5 baths4,692 sq. ft.
$1,499,000Active5 beds 5 baths4,692 sq. ft.7785 Forest Lane, Tulsa, OK 74132
MLS# 2604923Listed by: THE AGENCY - New
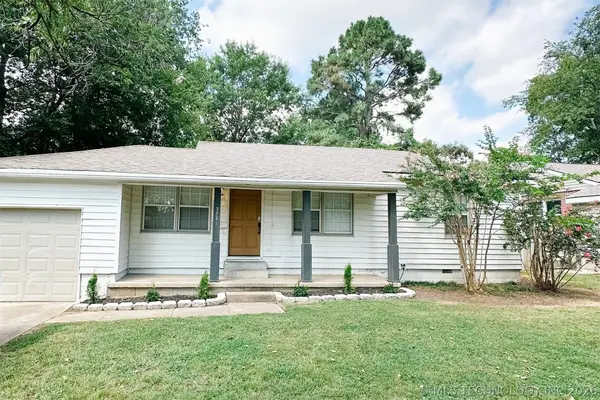 $160,000Active3 beds 2 baths1,048 sq. ft.
$160,000Active3 beds 2 baths1,048 sq. ft.3741 E 2nd Street, Tulsa, OK 74112
MLS# 2605026Listed by: KELLER WILLIAMS ADVANTAGE - New
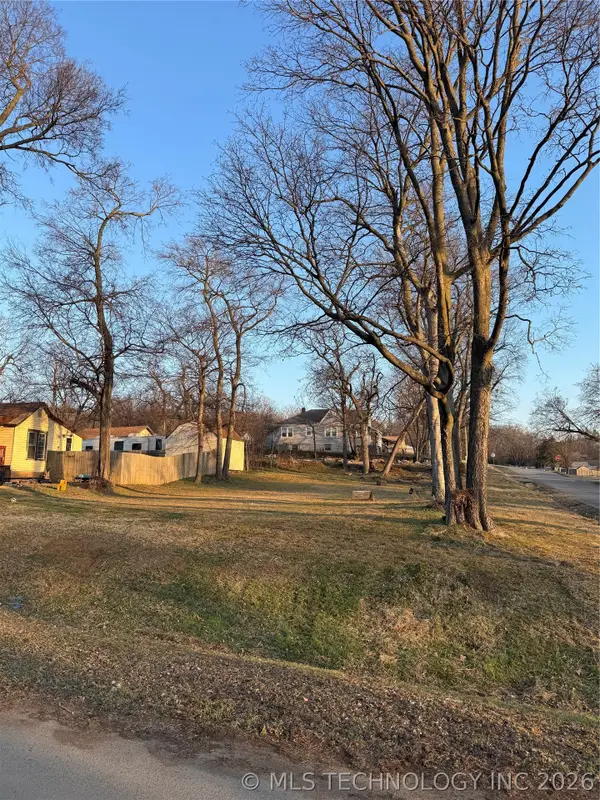 $50,000Active0.21 Acres
$50,000Active0.21 Acres3203 W 39th Street, Tulsa, OK 74107
MLS# 2604635Listed by: MCGRAW, REALTORS - New
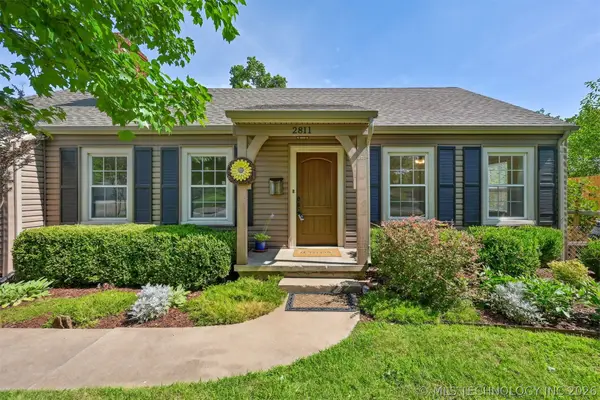 $435,600Active3 beds 2 baths2,246 sq. ft.
$435,600Active3 beds 2 baths2,246 sq. ft.2811 E 22nd Street, Tulsa, OK 74114
MLS# 2604915Listed by: CHINOWTH & COHEN - New
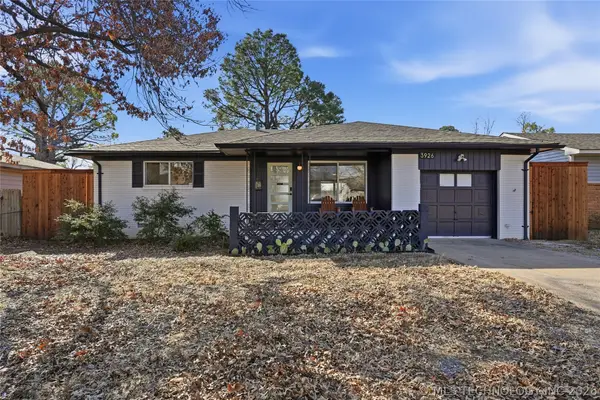 $312,000Active3 beds 2 baths1,481 sq. ft.
$312,000Active3 beds 2 baths1,481 sq. ft.3926 E 32nd Street, Tulsa, OK 74135
MLS# 2604949Listed by: MCGRAW, REALTORS - New
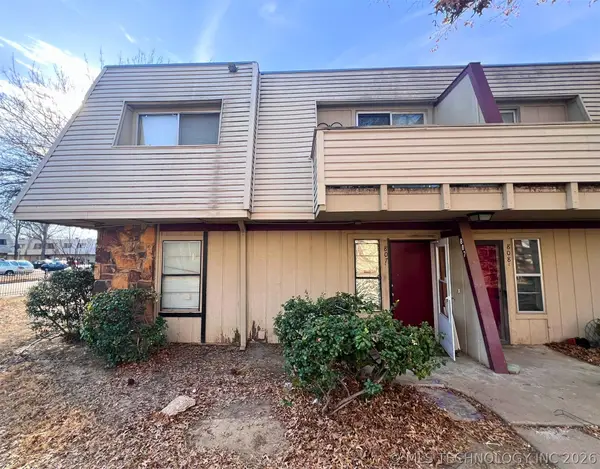 $55,000Active2 beds 3 baths1,114 sq. ft.
$55,000Active2 beds 3 baths1,114 sq. ft.2211 E 66th Place S #807, Tulsa, OK 74119
MLS# 2605021Listed by: PENNINGTON & ASSOC REALTORS - New
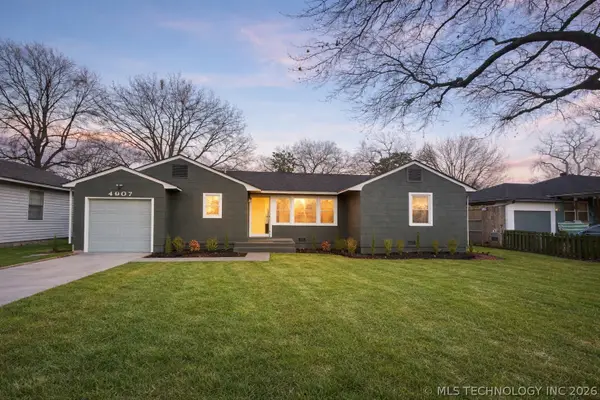 $340,000Active3 beds 2 baths1,200 sq. ft.
$340,000Active3 beds 2 baths1,200 sq. ft.4907 S Boston Place, Tulsa, OK 74105
MLS# 2605012Listed by: FATHOM REALTY OK LLC - New
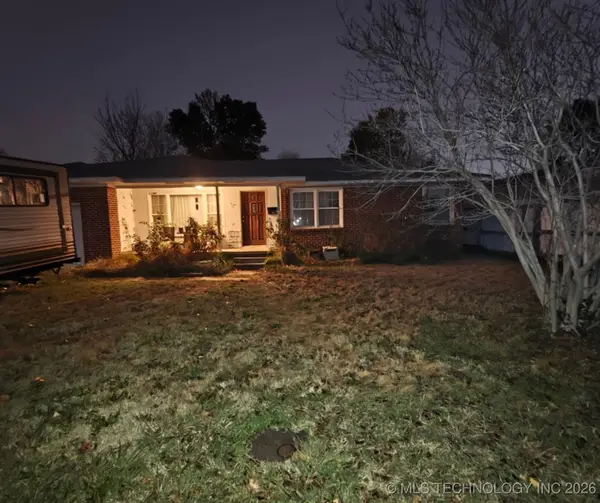 $99,900Active3 beds 2 baths1,314 sq. ft.
$99,900Active3 beds 2 baths1,314 sq. ft.6335 E 4th Street, Tulsa, OK 74112
MLS# 2604153Listed by: AXEN REALTY, LLC - New
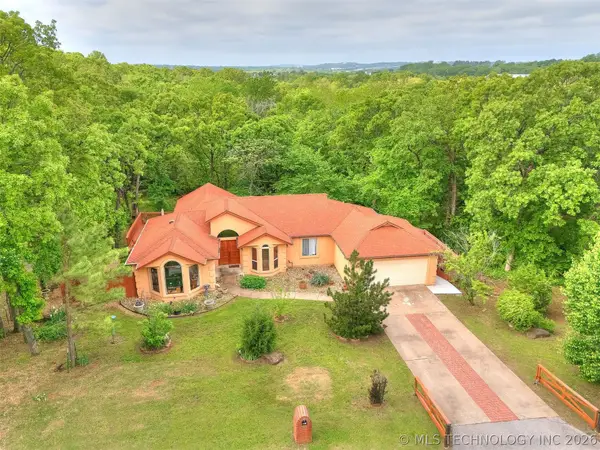 $259,900Active2 beds 2 baths1,583 sq. ft.
$259,900Active2 beds 2 baths1,583 sq. ft.8714 Westway Road, Tulsa, OK 74131
MLS# 2604246Listed by: COLDWELL BANKER SELECT - New
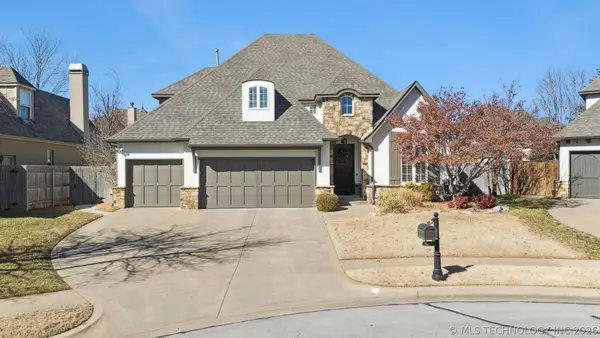 $515,000Active4 beds 4 baths3,160 sq. ft.
$515,000Active4 beds 4 baths3,160 sq. ft.4021 E 120th Street S, Tulsa, OK 74137
MLS# 2604353Listed by: NASSAU RIDGE REALTY

