6540 W Edison Street, Tulsa, OK 74127
Local realty services provided by:ERA CS Raper & Son
6540 W Edison Street,Tulsa, OK 74127
$559,000
- 5 Beds
- 4 Baths
- 4,332 sq. ft.
- Single family
- Pending
Listed by: donna moore
Office: keller williams advantage
MLS#:2525753
Source:OK_NORES
Price summary
- Price:$559,000
- Price per sq. ft.:$129.04
About this home
Price reduced well below official appraisal! THIS UNIQUE PROPERTY'S CHARACTERISTICS INCLUDE: MID-CENTURY ARCHITECTURE - Built in 1960, the home captures classic ranch-style design with updated finishes, brimming with charm and some fascinating features that bridge past and present. DUAL LIVING SPACES - Both levels feature separate kitchens, bedrooms, baths, and living rooms-perfect for multi-generational living and/or large households. MASSIVE SQUARE FOOTAGE - 4,332 sqft of renovated living space (Appraisal), PLUS a 720 sqft detached shop that could house three vehicles or become a dream workshop. NATURE AND SECLUSION MEETS CONVENIENCE – The location has a country feel with city access being nestled at the end of a dead-end road on 2 acres. The home offers peace and privacy, but is only 10 minutes from downtown Tulsa. Hwy 412 and the Gilcrease Expressway/Turnpike make it very quickly accessible anywhere in Tulsa. WILDLIFE WATCH - Deer, squirrels, birds, and even a Whippoorwill, said to announce the return of summer, all make frequent appearances around the home. RECENT RENOVATIONS - In 2023, new paint, waterproof vinyl laminate flooring, and upgraded lighting give it a fresh, like-new, move-in-ready appeal. ENERGY & amp; TECH READY - Equipped with fiber optic availability and electric appliances included throughout the two levels of living space. Must see to appreciate. Agent/Owner.
Contact an agent
Home facts
- Year built:1960
- Listing ID #:2525753
- Added:240 day(s) ago
- Updated:February 14, 2026 at 05:00 AM
Rooms and interior
- Bedrooms:5
- Total bathrooms:4
- Full bathrooms:4
- Living area:4,332 sq. ft.
Heating and cooling
- Cooling:Central Air
- Heating:Central, Electric
Structure and exterior
- Year built:1960
- Building area:4,332 sq. ft.
- Lot area:2 Acres
Schools
- High school:Charles Page
- Middle school:Sand Springs
- Elementary school:Northwoods
Finances and disclosures
- Price:$559,000
- Price per sq. ft.:$129.04
- Tax amount:$1,813 (2024)
New listings near 6540 W Edison Street
- New
 $220,000Active3 beds 2 baths1,375 sq. ft.
$220,000Active3 beds 2 baths1,375 sq. ft.1407 E 52nd Street, Tulsa, OK 74105
MLS# 2605139Listed by: BLACK LABEL REALTY - Open Sun, 12 to 4pmNew
 $414,900Active3 beds 3 baths2,750 sq. ft.
$414,900Active3 beds 3 baths2,750 sq. ft.7505 E 65th Street, Tulsa, OK 74133
MLS# 2512089Listed by: MORE AGENCY - New
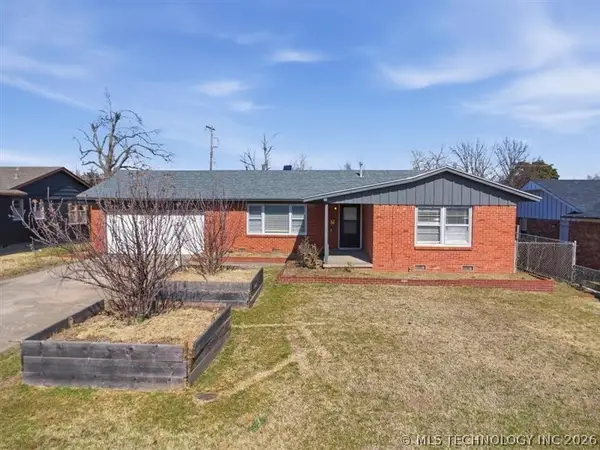 $165,000Active3 beds 2 baths1,228 sq. ft.
$165,000Active3 beds 2 baths1,228 sq. ft.7521 E 27th Street S, Tulsa, OK 74129
MLS# 2605133Listed by: KELLER WILLIAMS ADVANTAGE - New
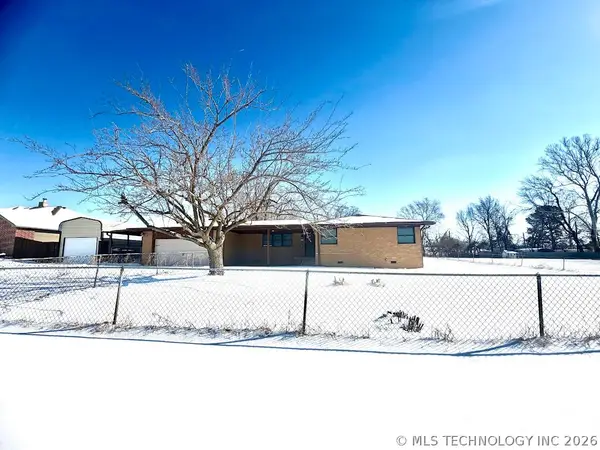 $220,000Active3 beds 2 baths1,487 sq. ft.
$220,000Active3 beds 2 baths1,487 sq. ft.4747 S Santa Fe Avenue, Tulsa, OK 74107
MLS# 2605135Listed by: RON CAIN - New
 $249,000Active3 beds 2 baths1,464 sq. ft.
$249,000Active3 beds 2 baths1,464 sq. ft.4438 E 58th Place, Tulsa, OK 74135
MLS# 2605057Listed by: WALTER & ASSOCIATES, INC. - New
 $129,000Active2 beds 1 baths1,011 sq. ft.
$129,000Active2 beds 1 baths1,011 sq. ft.5249 S St Louis Avenue, Tulsa, OK 74105
MLS# 2605091Listed by: MCGRAW, REALTORS - Open Sun, 12 to 2pmNew
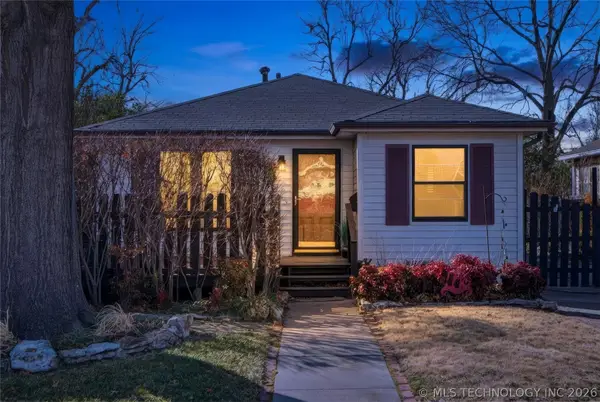 $300,000Active3 beds 1 baths1,128 sq. ft.
$300,000Active3 beds 1 baths1,128 sq. ft.1746 S Yorktown Avenue, Tulsa, OK 74104
MLS# 2605102Listed by: MCGRAW, REALTORS - New
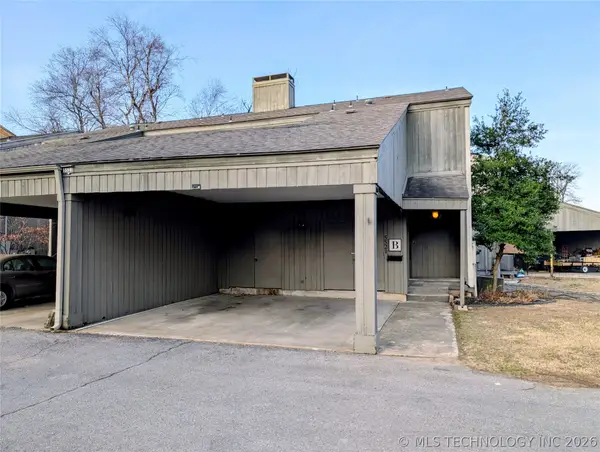 $118,000Active2 beds 2 baths1,498 sq. ft.
$118,000Active2 beds 2 baths1,498 sq. ft.5521 E 51st Street #8-B, Tulsa, OK 74135
MLS# 2604994Listed by: THE GARRISON GROUP LLC. - New
 $180,000Active3 beds 2 baths1,436 sq. ft.
$180,000Active3 beds 2 baths1,436 sq. ft.2202 E 55th Court #2202, Tulsa, OK 74105
MLS# 2605067Listed by: KELLER WILLIAMS ADVANTAGE - New
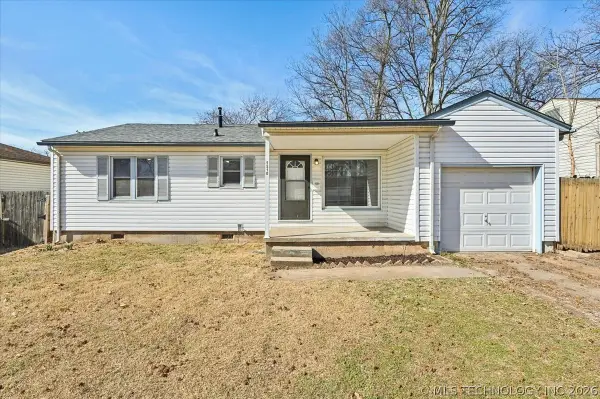 $150,000Active3 beds 1 baths939 sq. ft.
$150,000Active3 beds 1 baths939 sq. ft.5510 S Boston Place, Tulsa, OK 74105
MLS# 2605108Listed by: KELLER WILLIAMS ADVANTAGE

